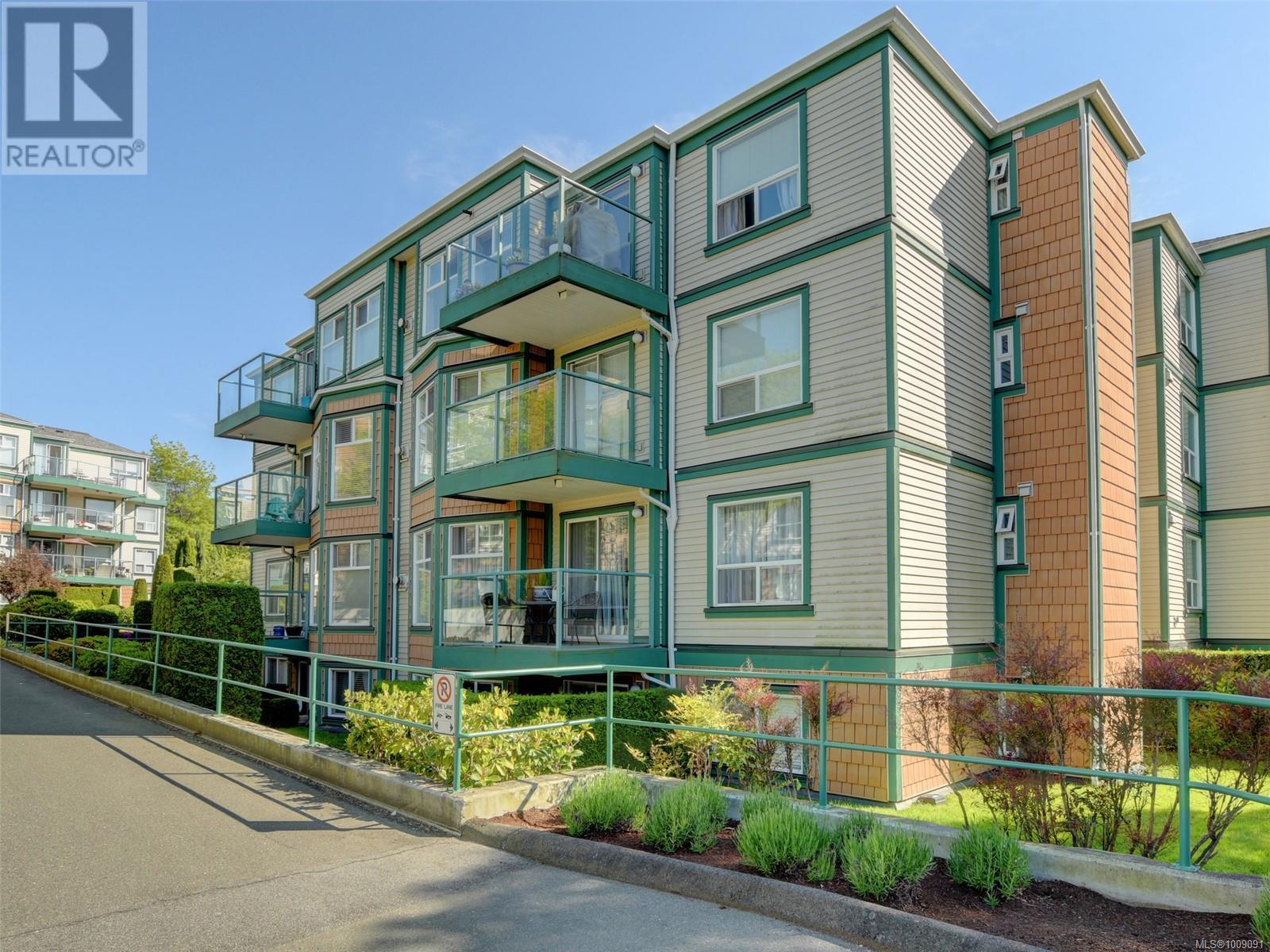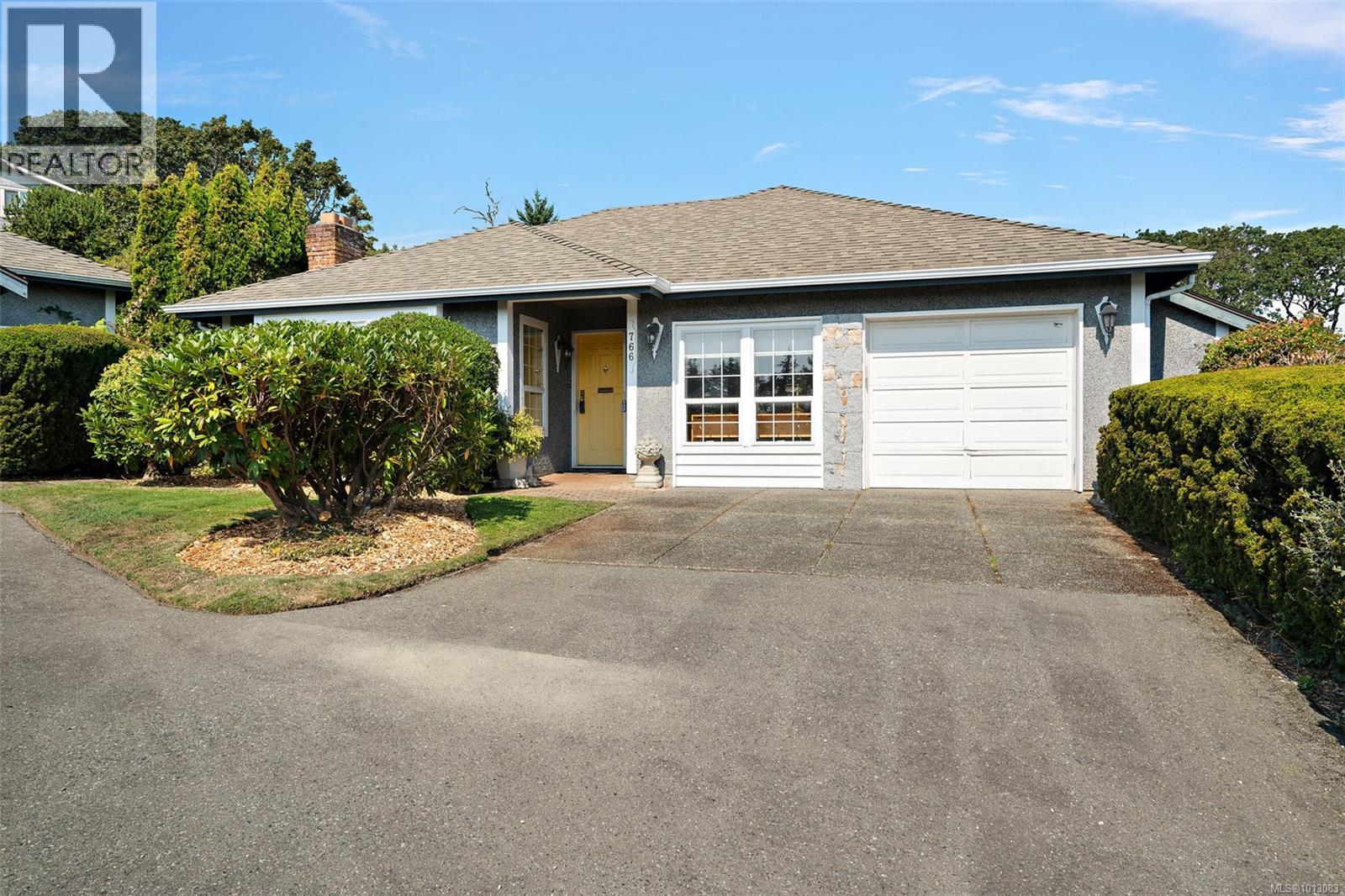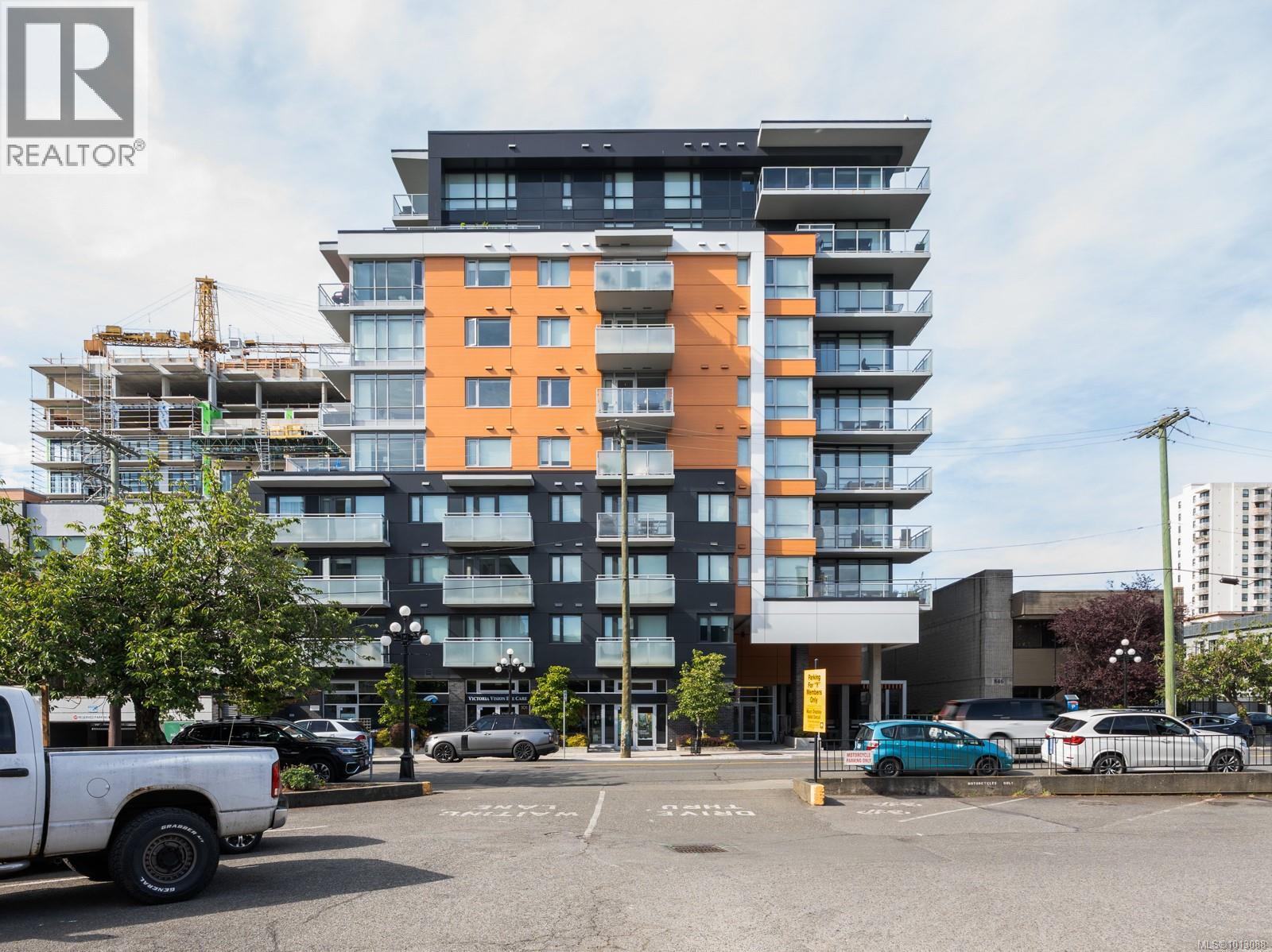- Houseful
- BC
- Saanich
- Mount View Colquitz
- 894 Vernon Ave Unit 210 Ave

894 Vernon Ave Unit 210 Ave
894 Vernon Ave Unit 210 Ave
Highlights
Description
- Home value ($/Sqft)$540/Sqft
- Time on Houseful35 days
- Property typeSingle family
- StyleContemporary
- Neighbourhood
- Median school Score
- Year built1995
- Mortgage payment
This Warm and Welcoming 2-bedroom, 2-bathroom condo offers the perfect blend of style and convenience, just shy of 1000 sq ft. A chic white palette throughout invites your personal touch with accents of colour. The living room boasts warm wood floors and a cozy gas fireplace enhance daily comfort on those wintry days. The functional kitchen has lots of storage and stainless appliances - put on your chef's hat and get cracking! Your primary bedroom with walk-in closet and 4 piece ensuite will make you the envy of all your friends. Enjoy a morning coffee or unwind in the evening on your private and quiet balcony overlooking peaceful greenery. Centrally located, with easy access to shopping, dining, and highways out of town, this lovingly maintained home is move-in ready and full of character. Strata allows 1 dog or 2 cats. Secure underground parking. Reasonable strata fees. (id:63267)
Home overview
- Cooling None
- Heat source Electric, natural gas
- Heat type Baseboard heaters
- # parking spaces 1
- Has garage (y/n) Yes
- # full baths 2
- # total bathrooms 2.0
- # of above grade bedrooms 2
- Has fireplace (y/n) Yes
- Community features Pets allowed with restrictions, family oriented
- Subdivision Chelsea green
- Zoning description Multi-family
- Lot dimensions 976
- Lot size (acres) 0.02293233
- Building size 944
- Listing # 1009091
- Property sub type Single family residence
- Status Active
- Dining room 2.438m X 2.134m
Level: Main - Living room 6.401m X 3.658m
Level: Main - Primary bedroom 3.658m X 3.048m
Level: Main - Bathroom 4 - Piece
Level: Main - Balcony 2.743m X 1.829m
Level: Main - Kitchen 2.438m X 2.134m
Level: Main - Bedroom 3.658m X 3.048m
Level: Main - Ensuite 4 - Piece
Level: Main - 1.219m X 0.914m
Level: Main - Laundry 2.743m X 1.524m
Level: Main
- Listing source url Https://www.realtor.ca/real-estate/28682264/210-894-vernon-ave-saanich-swan-lake
- Listing type identifier Idx

$-798
/ Month










