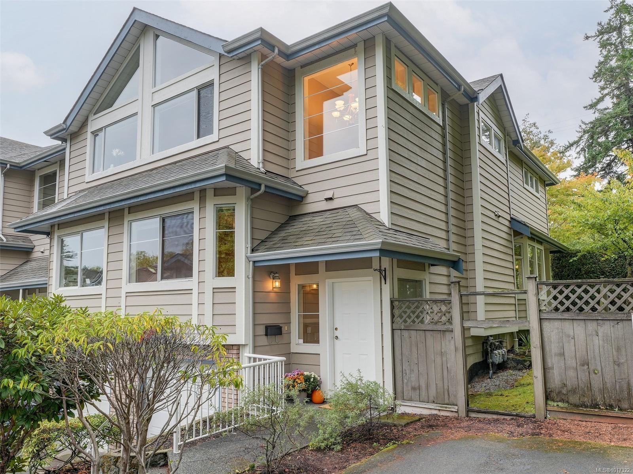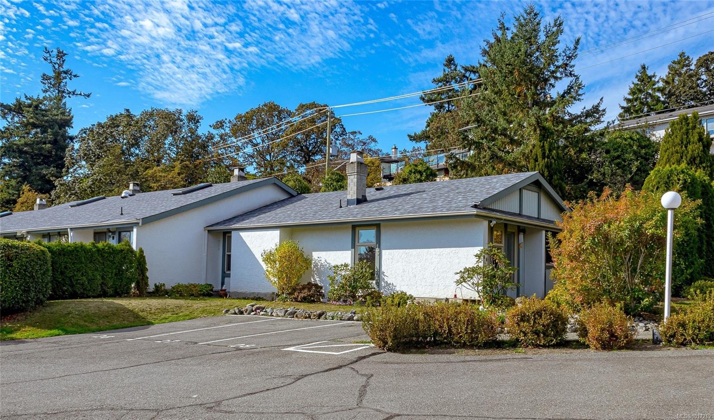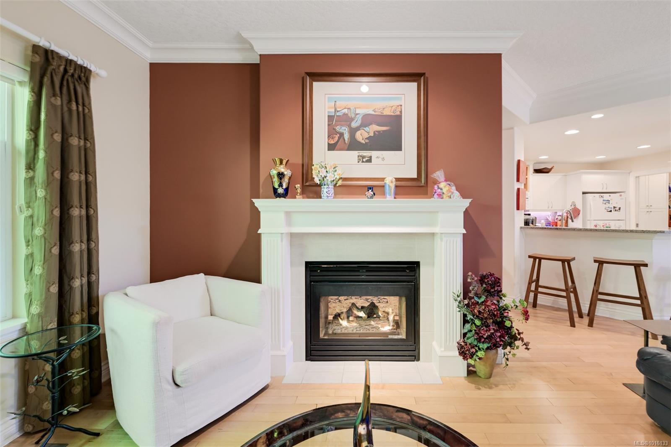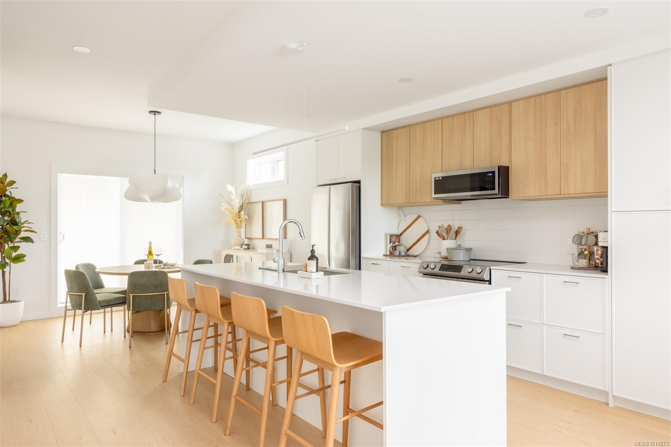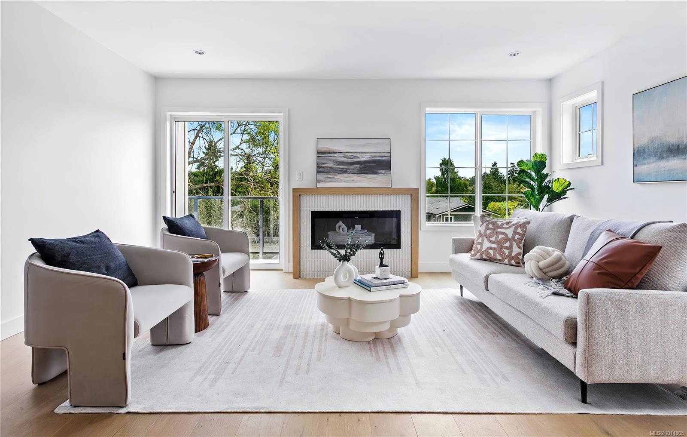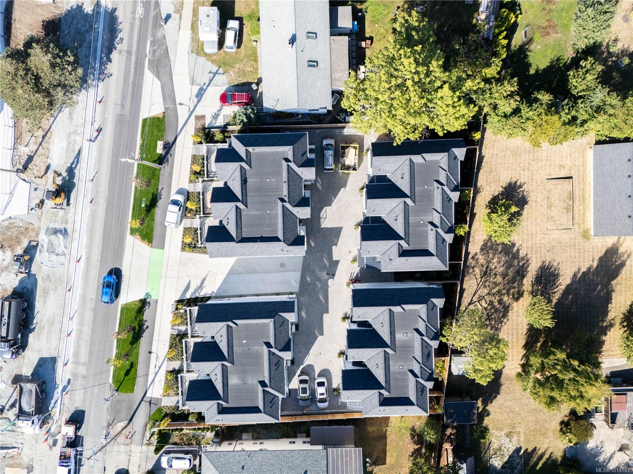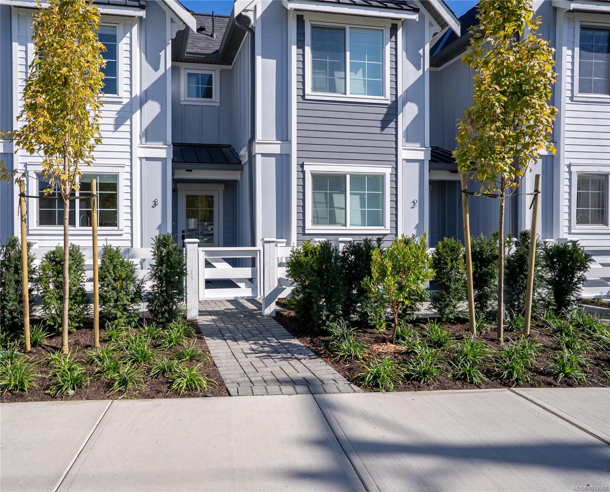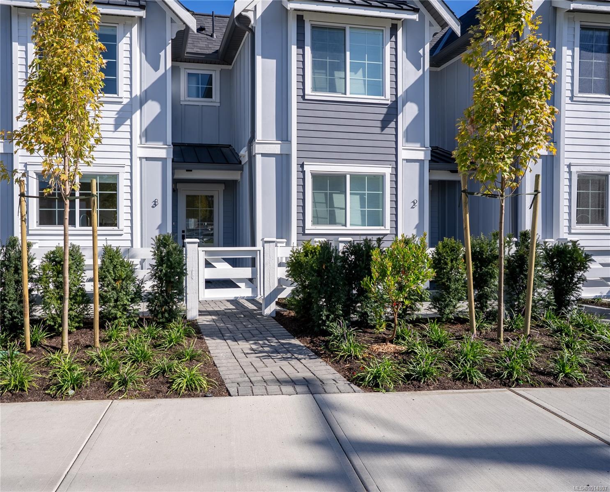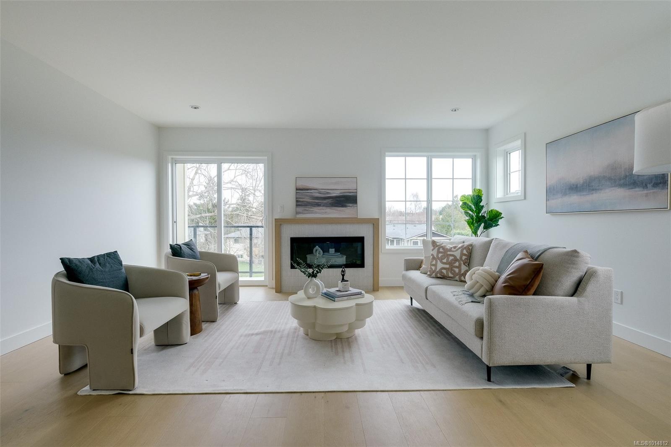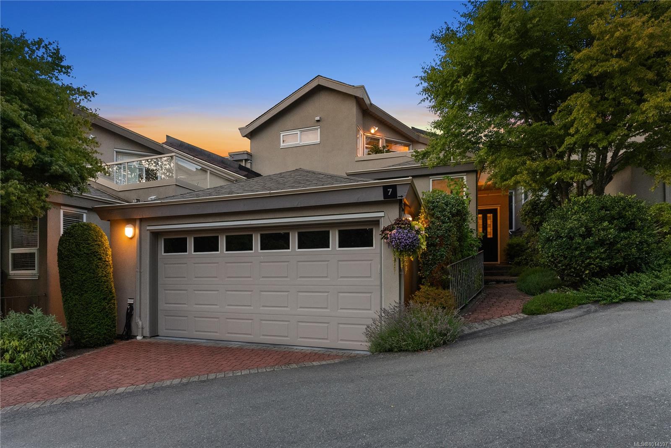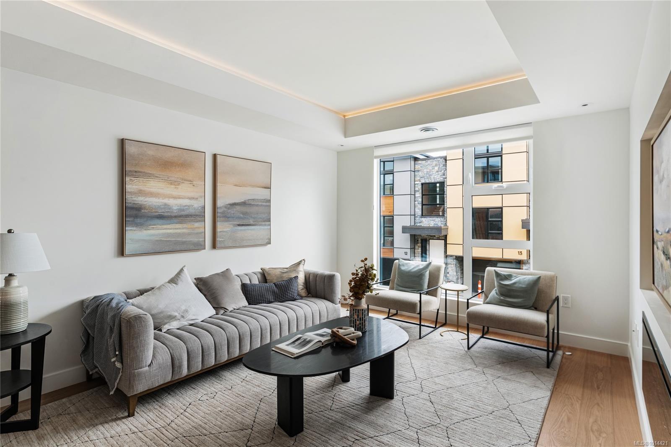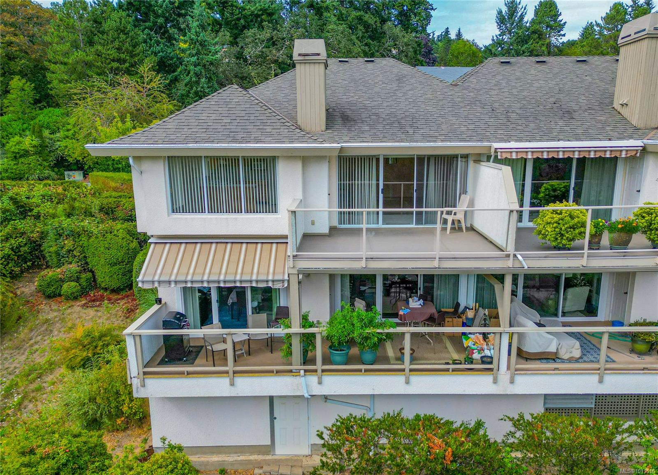
895 Royal Oak Ave Apt 8
895 Royal Oak Ave Apt 8
Highlights
Description
- Home value ($/Sqft)$509/Sqft
- Time on Houseful61 days
- Property typeResidential
- Neighbourhood
- Median school Score
- Lot size1,742 Sqft
- Year built1989
- Garage spaces1
- Mortgage payment
Opportunity awaits in this highly sought-after Broadmead neighbourhood! This bright and spacious top-floor end-unit townhome has an elevator from the underground parking, vaulted ceilings, a cozy fireplace, and expansive picture windows where you’ll enjoy sweeping views of evergreen trees and the Olympic Mountains. With two generous bedrooms, the primary with a spacious ensuite and a guest room with a Murphy bed. The open layout flows to the large south-facing deck, the perfect spot to soak in the sun. This is a nature lover’s paradise—the complex even has its own private gate to the paths around Rithet’s Bog. Pets are welcome (no size restriction for your pup). Unit includes 2 parking stalls and a large storage locker, plus a chance to meet your neighbours in the community garden. Enjoy shops, cafés, and dining just a short stroll away. Mt Doug’s hiking trails, golf courses, and the Rec Centre with pool and fitness facilities are also close by.
Home overview
- Cooling None
- Heat type Baseboard, electric
- Sewer/ septic Sewer connected
- # total stories 3
- Construction materials Wood
- Foundation Concrete perimeter
- Roof Wood
- Exterior features Balcony/patio, garden
- # garage spaces 1
- # parking spaces 2
- Has garage (y/n) Yes
- Parking desc Additional parking, garage, underground
- # total bathrooms 2.0
- # of above grade bedrooms 2
- # of rooms 9
- Appliances Dishwasher
- Has fireplace (y/n) Yes
- Laundry information In unit
- Interior features Elevator
- County Capital regional district
- Area Saanich east
- Subdivision The gardens
- Water source Municipal
- Zoning description Residential
- Exposure South
- Lot desc Private
- Lot size (acres) 0.04
- Basement information None
- Building size 1640
- Mls® # 1011516
- Property sub type Townhouse
- Status Active
- Virtual tour
- Tax year 2024
- Kitchen Main: 12m X 14m
Level: Main - Dining room Main: 12m X 12m
Level: Main - Balcony Main: 16m X 11m
Level: Main - Ensuite Main
Level: Main - Primary bedroom Main: 12m X 15m
Level: Main - Bedroom Main: 10m X 12m
Level: Main - Bathroom Main
Level: Main - Main: 5m X 13m
Level: Main - Living room Main: 16m X 27m
Level: Main
- Listing type identifier Idx

$-1,672
/ Month

