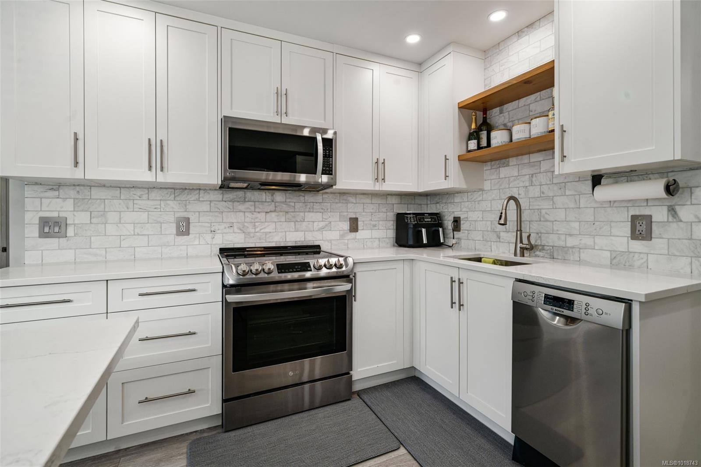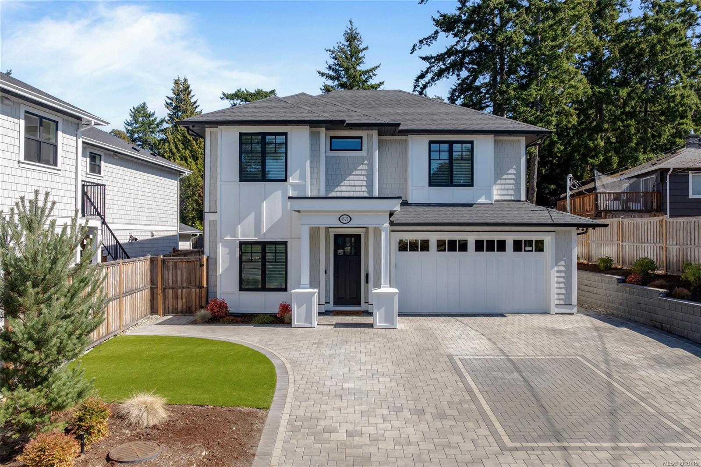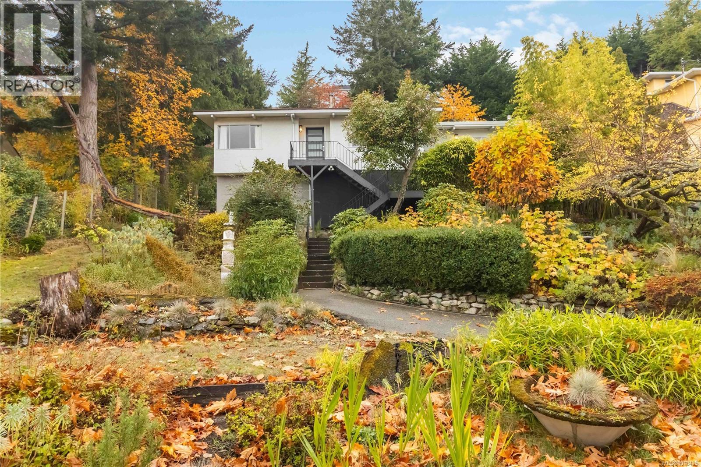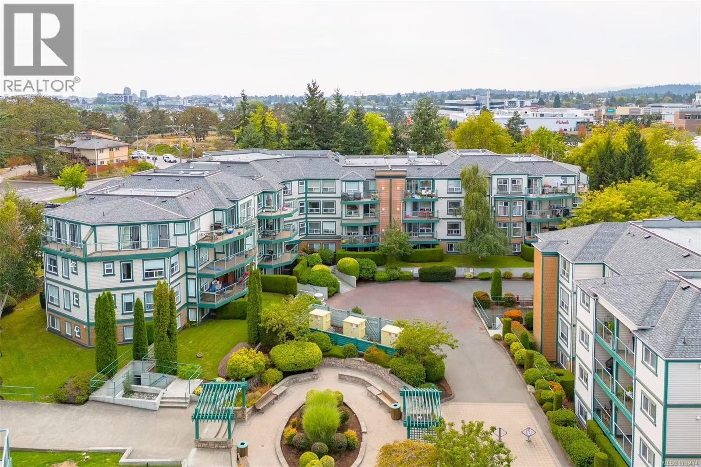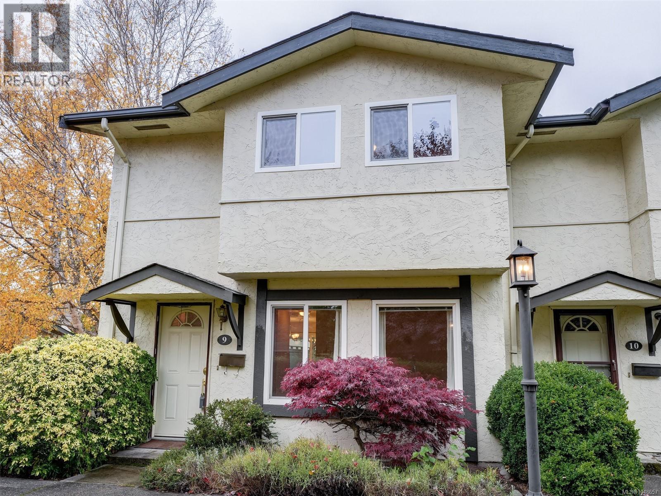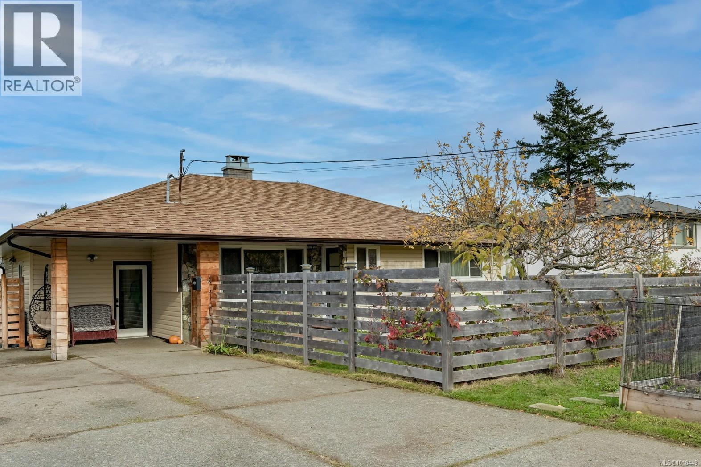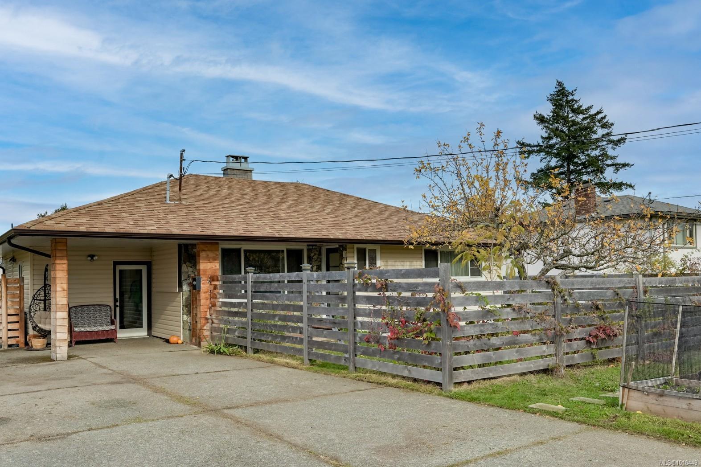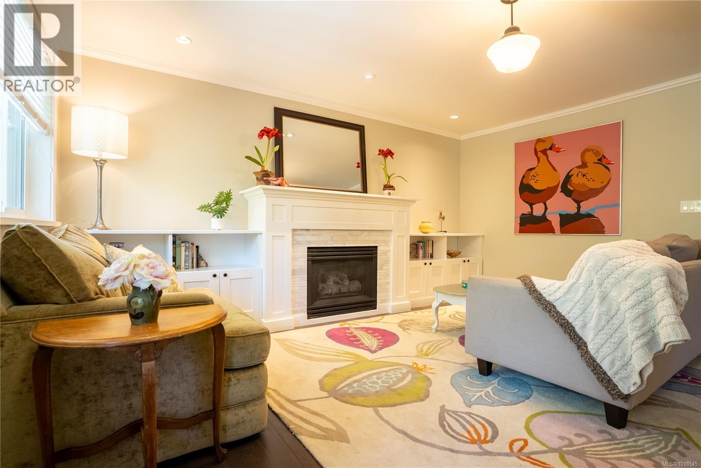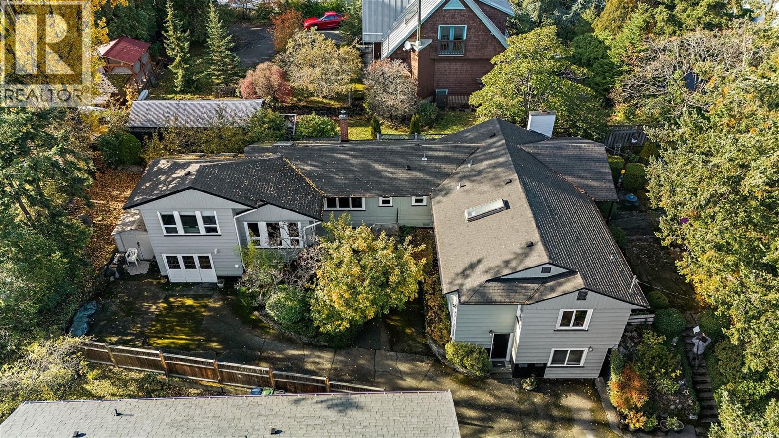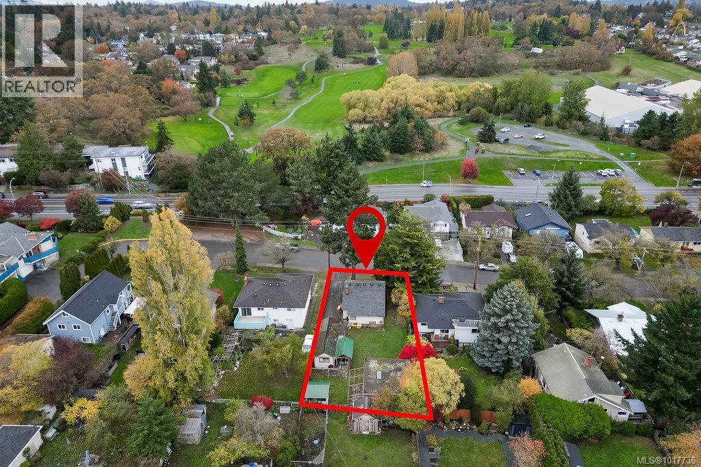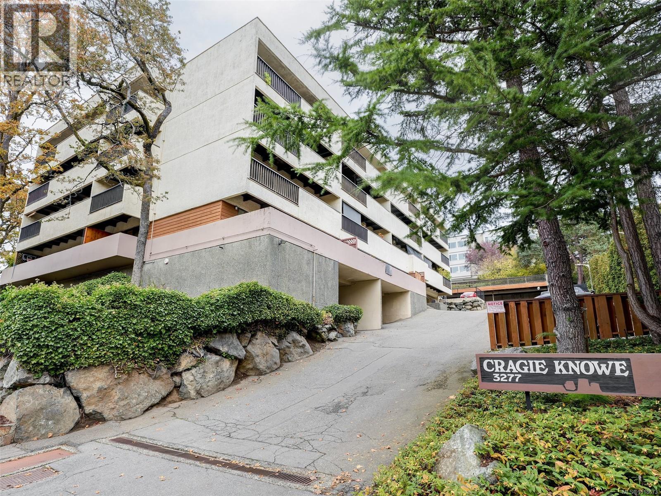- Houseful
- BC
- Saanich
- North Quadra
- 899 Currandale Crt Ct
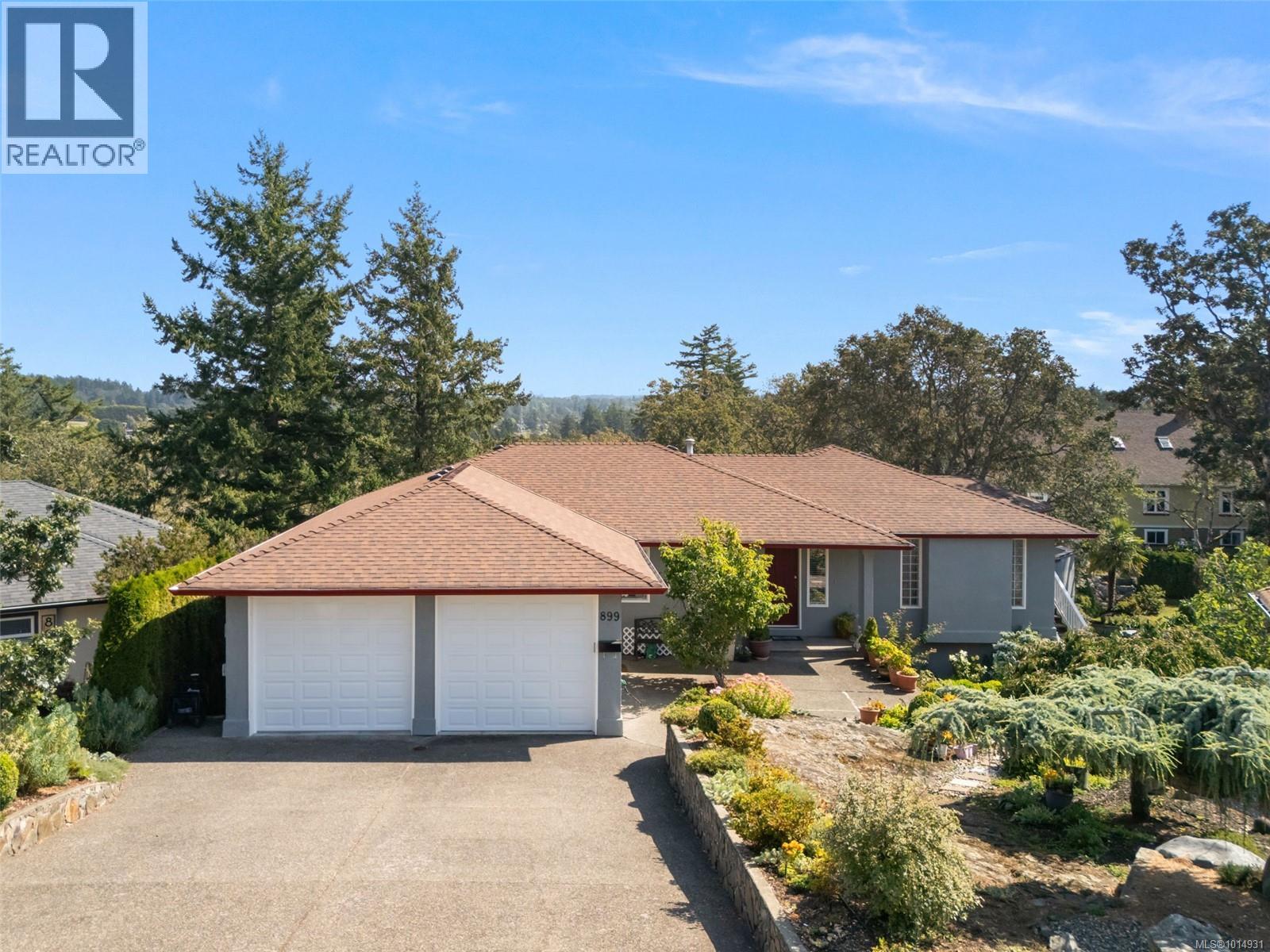
899 Currandale Crt Ct
899 Currandale Crt Ct
Highlights
Description
- Home value ($/Sqft)$386/Sqft
- Time on Houseful39 days
- Property typeSingle family
- Neighbourhood
- Median school Score
- Year built1992
- Mortgage payment
Rare 6-bed, 4-bath Lake Hill home with two self-contained in-law suites. The suites currently generate a combined rent of $3,950/month, providing an excellent mortgage helper. Main floor offers a sunken living room with gas fireplace, hardwood floors, updated kitchen with eating area and wrap-around deck, plus a primary suite with walk-in closet, ensuite, and deck access. Two more bedrooms and full bath complete the main level. Lower level includes a family room and two in-law suites with private entrances and decks. Total interior living space is 3,582 sq.ft. Large 10,988 sq.ft. lot with double garage, parking for six, and partially fenced yard. Quiet cul-de-sac with Blenkinsop Valley views, steps to parks, trails, and top schools. A spacious, flexible home with strong income potential in one of Saanich’s most desirable neighbourhoods. (id:63267)
Home overview
- Cooling None
- Heat source Electric, natural gas
- Heat type Forced air
- # parking spaces 6
- # full baths 4
- # total bathrooms 4.0
- # of above grade bedrooms 6
- Has fireplace (y/n) Yes
- Subdivision Lake hill
- View Mountain view, valley view
- Zoning description Residential
- Directions 2086616
- Lot dimensions 10988
- Lot size (acres) 0.25817668
- Building size 4276
- Listing # 1014931
- Property sub type Single family residence
- Status Active
- Laundry 2.667m X 2.642m
Level: Lower - 4.039m X 1.219m
Level: Lower - Den 4.445m X 3.759m
Level: Lower - Utility 4.394m X 1.6m
Level: Lower - 9.754m X 3.048m
Level: Lower - Bedroom 3.759m X 3.353m
Level: Main - Kitchen 4.496m X 3.505m
Level: Main - Dining nook 2.718m X 2.692m
Level: Main - Balcony 9.042m X 1.829m
Level: Main - 3.454m X 2.515m
Level: Main - Porch 2.54m X 1.422m
Level: Main - Living room 5.436m X 4.521m
Level: Main - Balcony 4.293m X 1.219m
Level: Main - Ensuite 4 - Piece
Level: Main - Bedroom 3.099m X 3.023m
Level: Main - Dining room 4.166m X 4.064m
Level: Main - Primary bedroom 4.572m X 4.293m
Level: Main - Bathroom 4 - Piece
Level: Main - Balcony 9.728m X 2.997m
Level: Main
- Listing source url Https://www.realtor.ca/real-estate/28909513/899-currandale-crt-saanich-lake-hill
- Listing type identifier Idx

$-4,400
/ Month

