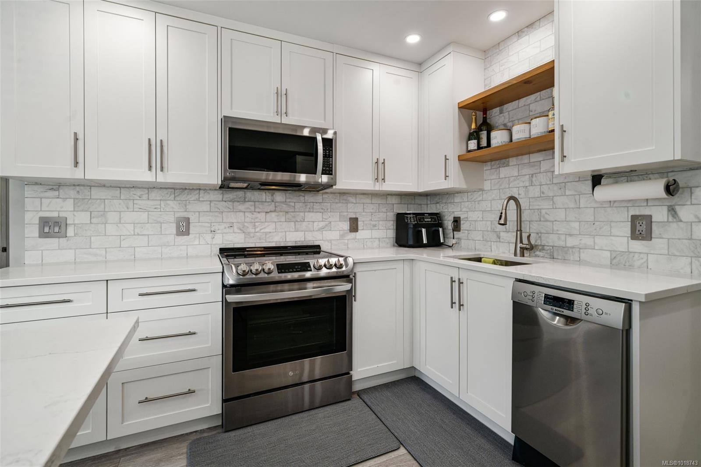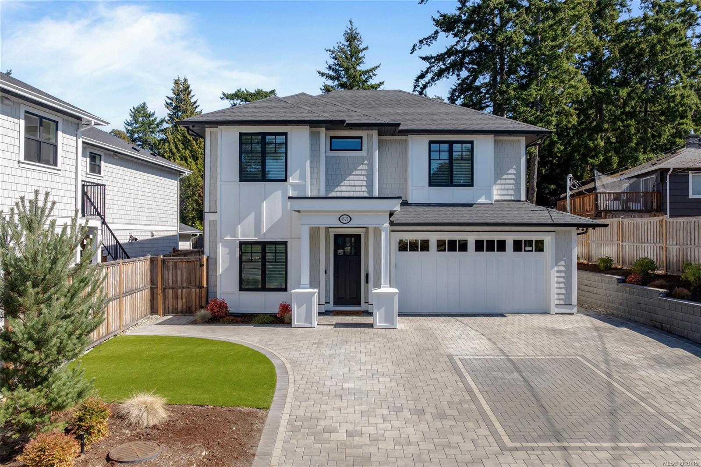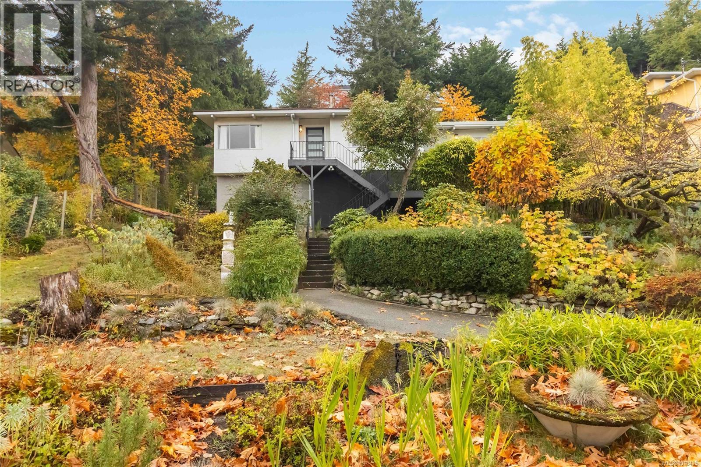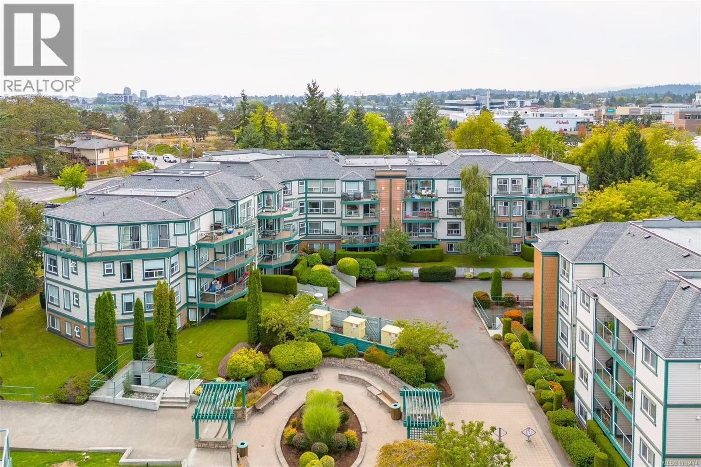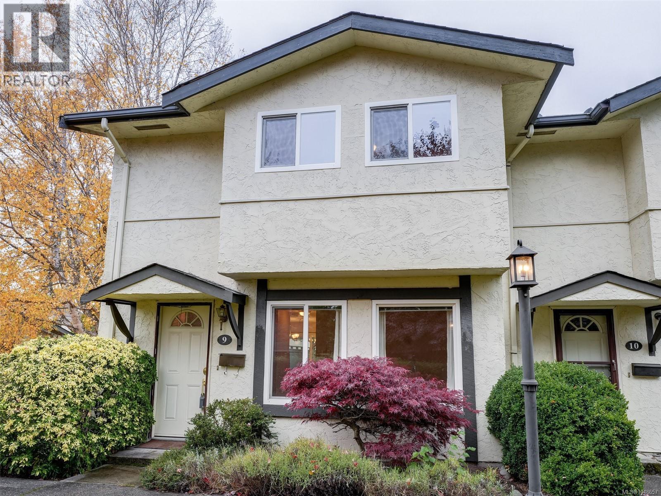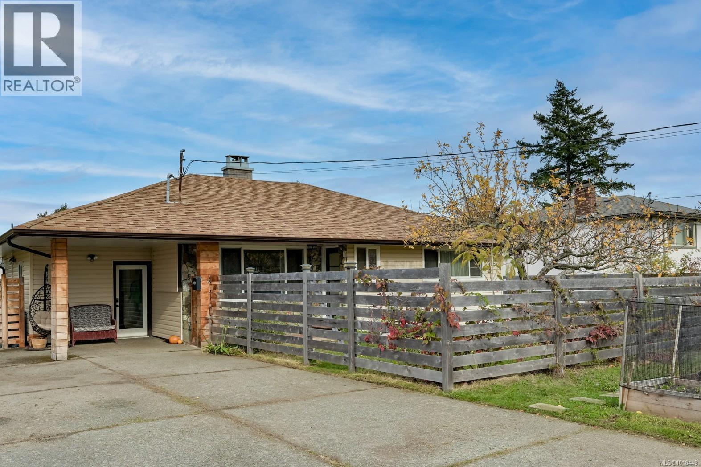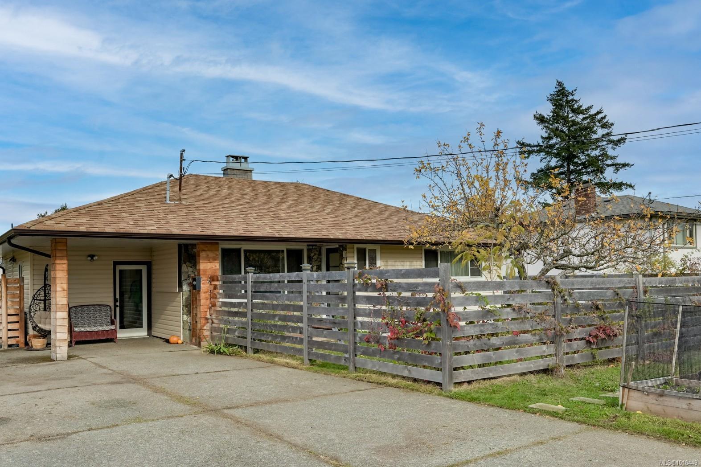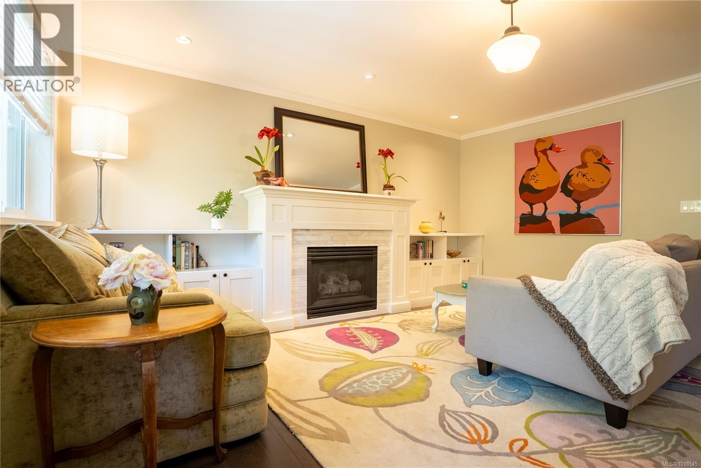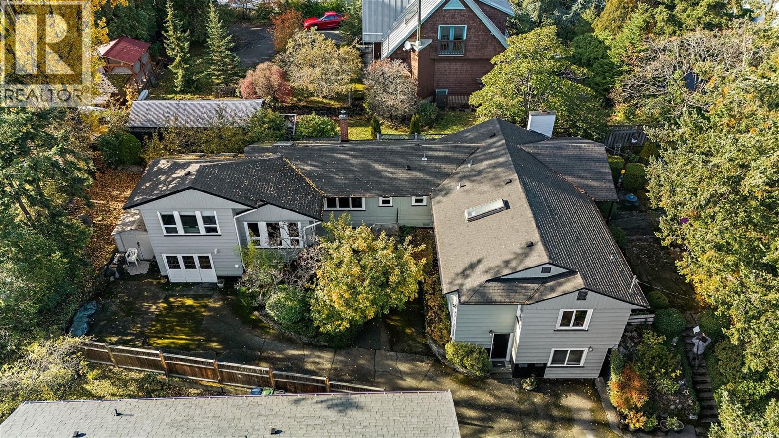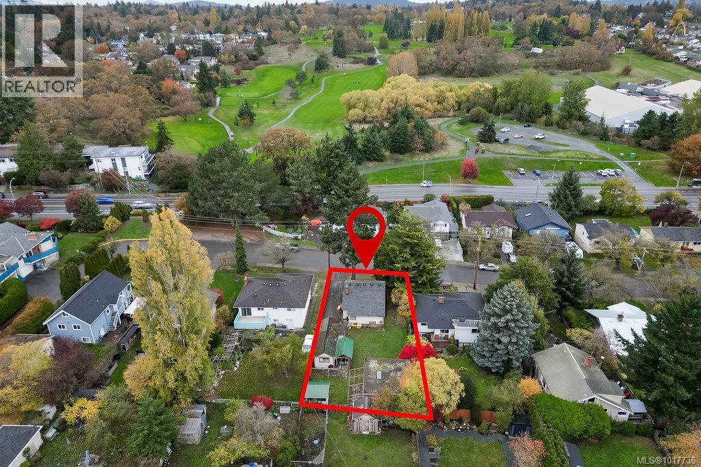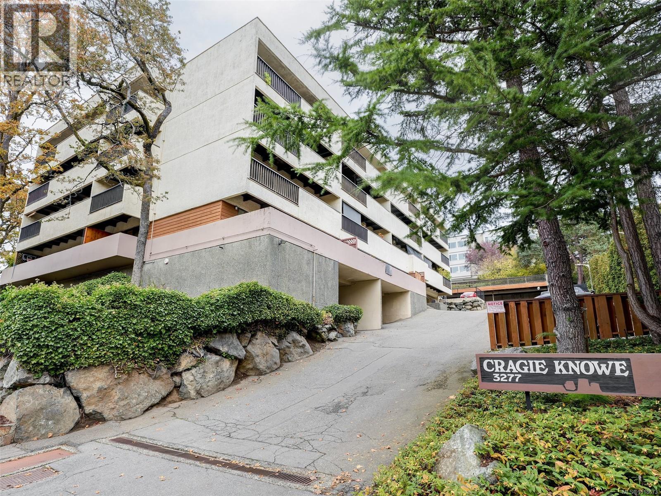- Houseful
- BC
- Saanich
- North Quadra
- 899 Currandale Crt
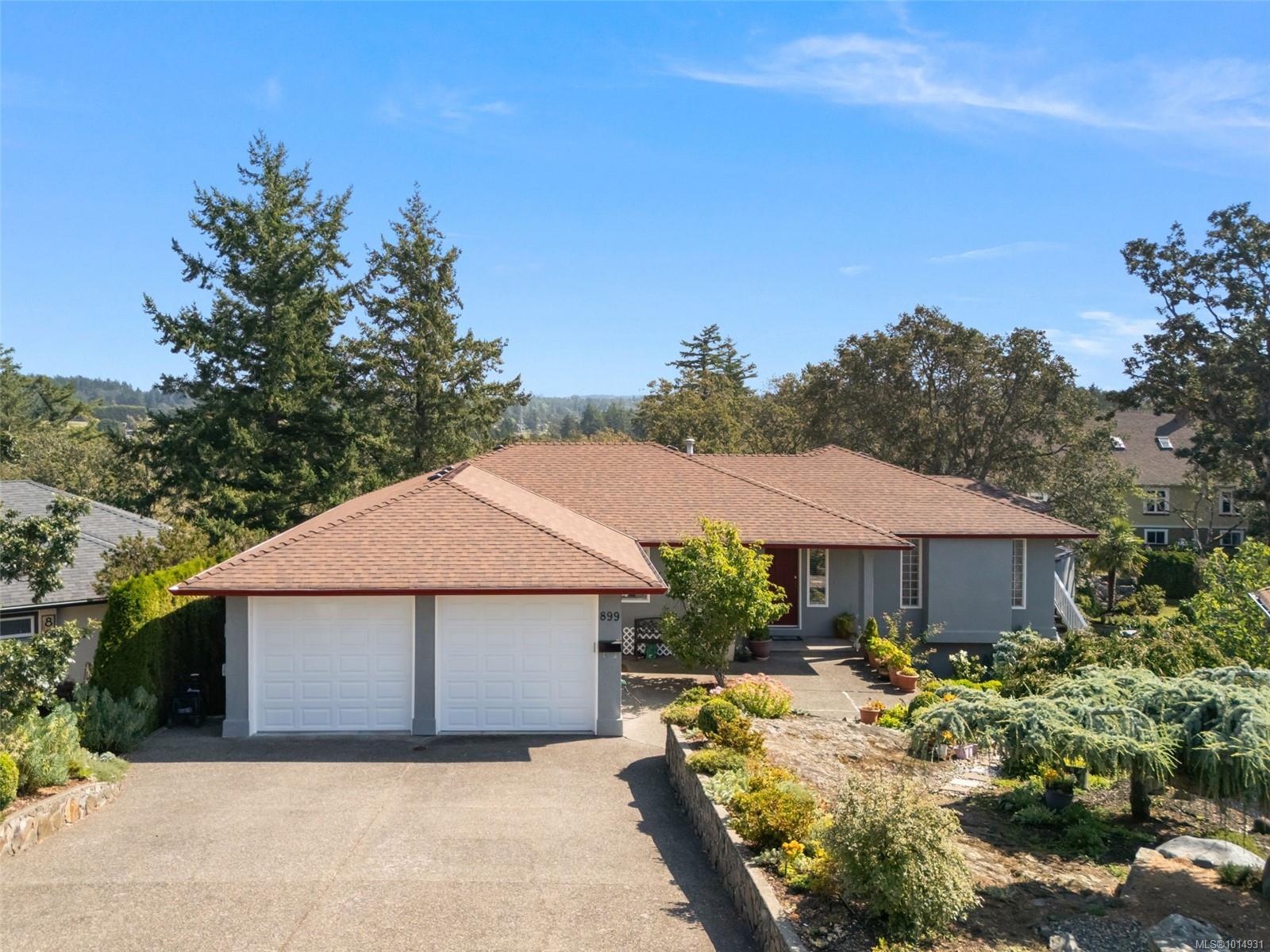
899 Currandale Crt
899 Currandale Crt
Highlights
Description
- Home value ($/Sqft)$386/Sqft
- Time on Houseful39 days
- Property typeResidential
- Neighbourhood
- Median school Score
- Lot size0.25 Acre
- Year built1992
- Garage spaces2
- Mortgage payment
Rare 6-bed, 4-bath Lake Hill home with two self-contained in-law suites. The suites currently generate a combined rent of $3,950/month, providing an excellent mortgage helper. Main floor offers a sunken living room with gas fireplace, hardwood floors, updated kitchen with eating area and wrap-around deck, plus a primary suite with walk-in closet, ensuite, and deck access. Two more bedrooms and full bath complete the main level. Lower level includes a family room and two in-law suites with private entrances and decks. Total interior living space is 3,582 sq.ft. Large 10,988 sq.ft. lot with double garage, parking for six, and partially fenced yard. Quiet cul-de-sac with Blenkinsop Valley views, steps to parks, trails, and top schools. A spacious, flexible home with strong income potential in one of Saanich’s most desirable neighbourhoods.
Home overview
- Cooling None
- Heat type Electric, forced air, natural gas
- Sewer/ septic Sewer to lot
- Utilities Compost, electricity connected, garbage, natural gas connected, phone available, recycling
- Construction materials Stucco
- Foundation Concrete perimeter
- Roof Fibreglass shingle
- Exterior features Balcony, balcony/deck, fencing: partial, garden
- # garage spaces 2
- # parking spaces 6
- Has garage (y/n) Yes
- Parking desc Attached, driveway, garage double
- # total bathrooms 4.0
- # of above grade bedrooms 6
- # of rooms 32
- Flooring Carpet, hardwood, laminate, linoleum, tile
- Appliances Dishwasher, f/s/w/d, garburator
- Has fireplace (y/n) Yes
- Laundry information Common area, in house, other
- Interior features Breakfast nook, dining room, eating area
- County Capital regional district
- Area Saanich east
- View Mountain(s), valley
- Water source Municipal
- Zoning description Residential
- Directions 5335
- Exposure Northwest
- Lot desc Cul-de-sac, irregular lot, sloped
- Lot size (acres) 0.25
- Basement information Finished, full, walk-out access, with windows
- Building size 4276
- Mls® # 1014931
- Property sub type Single family residence
- Status Active
- Virtual tour
- Tax year 2025
- Lower: 9.754m X 3.048m
Level: Lower - Lower: 4.039m X 1.219m
Level: Lower - Utility Lower: 4.394m X 1.6m
Level: Lower - Lower: 6.299m X 1.245m
Level: Lower - Lower: 4.572m X 3.988m
Level: Lower - Lower: 4.445m X 3.81m
Level: Lower - Lower: 3.962m X 3.505m
Level: Lower - Den Lower: 4.445m X 3.759m
Level: Lower - Lower: 2.743m X 2.591m
Level: Lower - Lower
Level: Lower - Lower: 3.15m X 2.997m
Level: Lower - Lower: 4.242m X 4.089m
Level: Lower - Laundry Lower: 2.667m X 2.642m
Level: Lower - Lower: 3.251m X 1.321m
Level: Lower - Lower: 4.14m X 3.581m
Level: Lower - Lower
Level: Lower - Bedroom Main: 3.099m X 3.023m
Level: Main - Main: 2.464m X 2.184m
Level: Main - Kitchen Main: 4.496m X 3.505m
Level: Main - Main: 3.454m X 2.515m
Level: Main - Main: 2.718m X 2.692m
Level: Main - Bedroom Main: 3.759m X 3.353m
Level: Main - Bathroom Main
Level: Main - Ensuite Main
Level: Main - Main: 6.401m X 5.867m
Level: Main - Living room Main: 5.436m X 4.521m
Level: Main - Dining room Main: 4.166m X 4.064m
Level: Main - Balcony Main: 4.293m X 1.219m
Level: Main - Porch Main: 2.54m X 1.422m
Level: Main - Primary bedroom Main: 4.572m X 4.293m
Level: Main - Balcony Main: 9.042m X 1.829m
Level: Main - Balcony Main: 9.728m X 2.997m
Level: Main
- Listing type identifier Idx

$-4,400
/ Month

