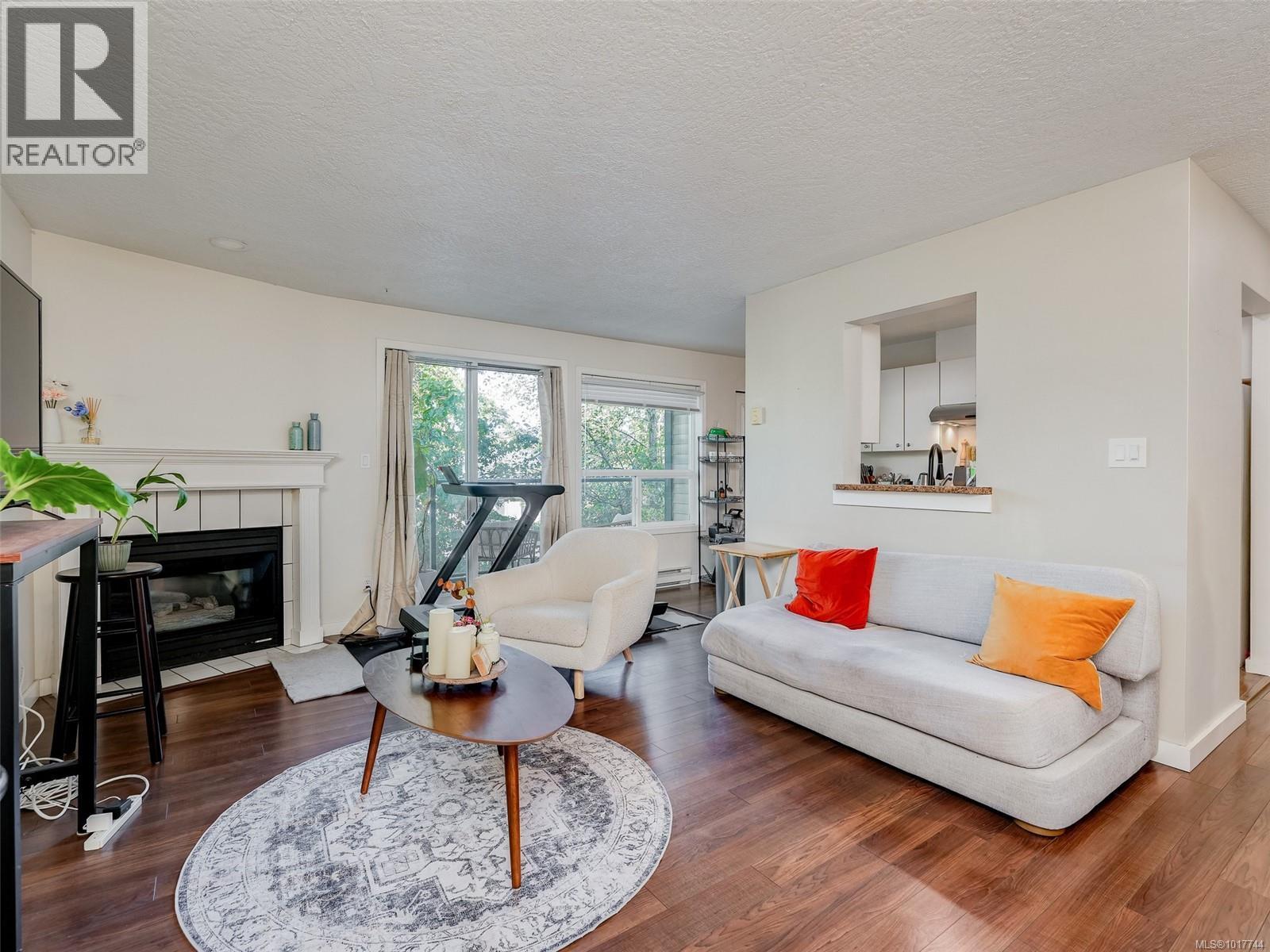This home is hot now!
There is over a 89% likelihood this home will go under contract in 14 days.

Bright and Full of Light this 2 bedroom, 2 bathroom, 3rd floor condo hidden in the tree tops of Chelsea Green. The home faces Darwin Ave. offering all kinds of peace and quiet and the North/East exposure ensures cool summer evenings. The living room with its gas fireplace is spacious and opens both into the dining room or kitchen eating area. Updates include pot lights, bathroom cabinetry, plumbing fixtures and new stove to complete this very tastefully executed renovation. Walk in Closet in Primary bedroom, as well as a large Laundry room with storage plus separate secure storage locker. Chelsea Green offers an exceptional location for anyone looking for a very short stroll to banking, groceries, restaurants, recreation, transportation etc. The UPTOWN location is central and accessible to just about everything. All measurements are approximate. Come have a look awesome unit! (id:63267)

