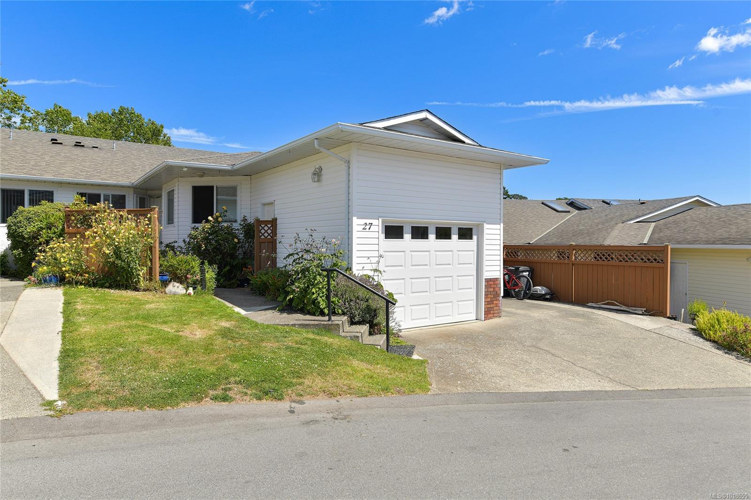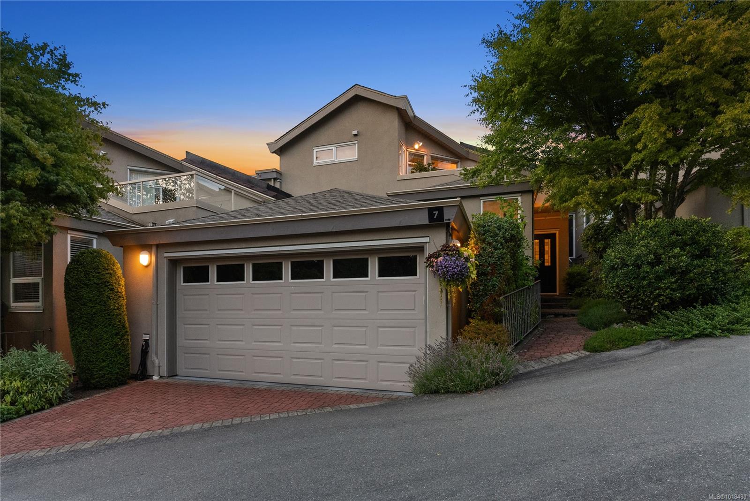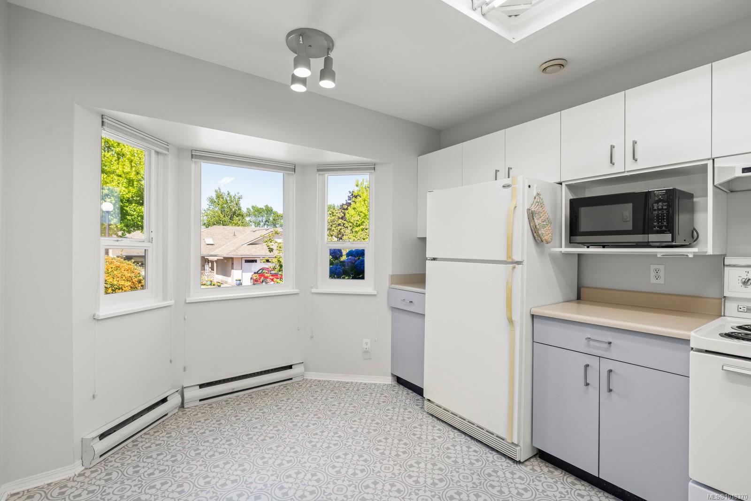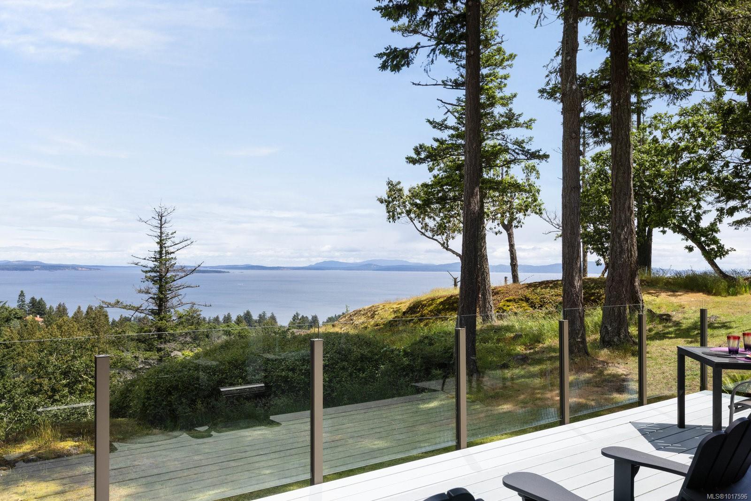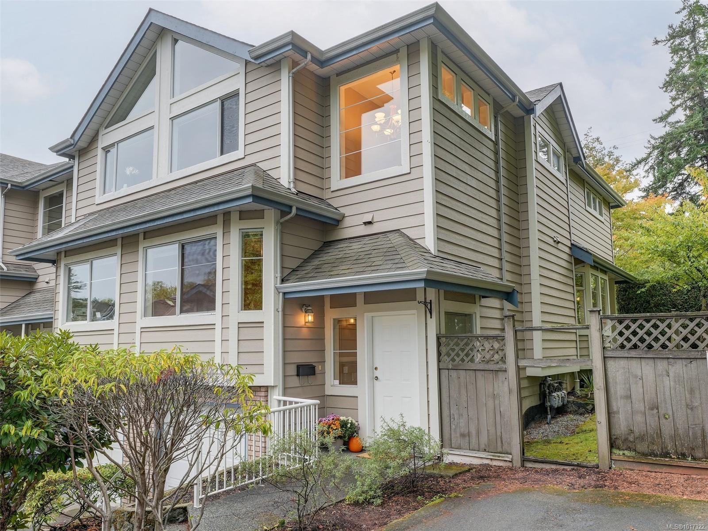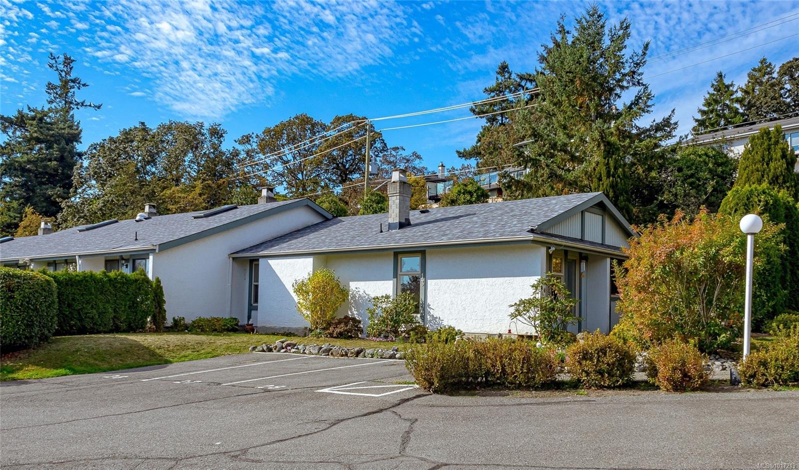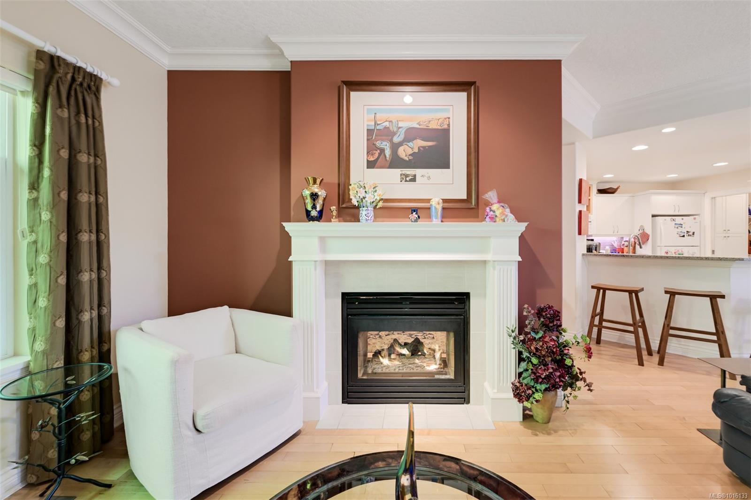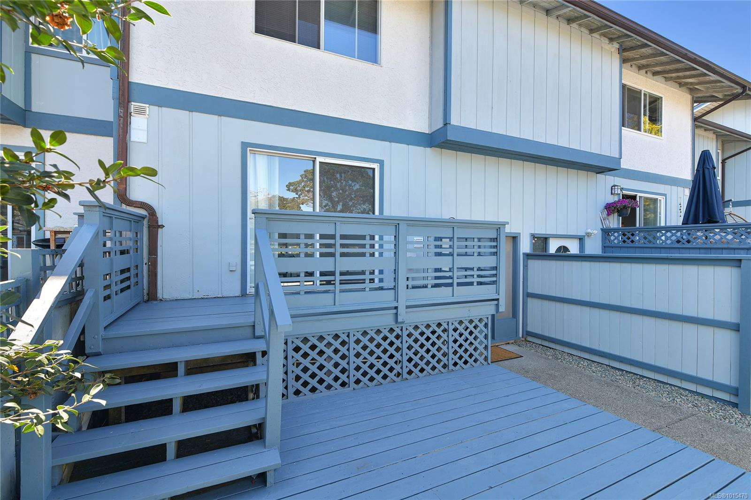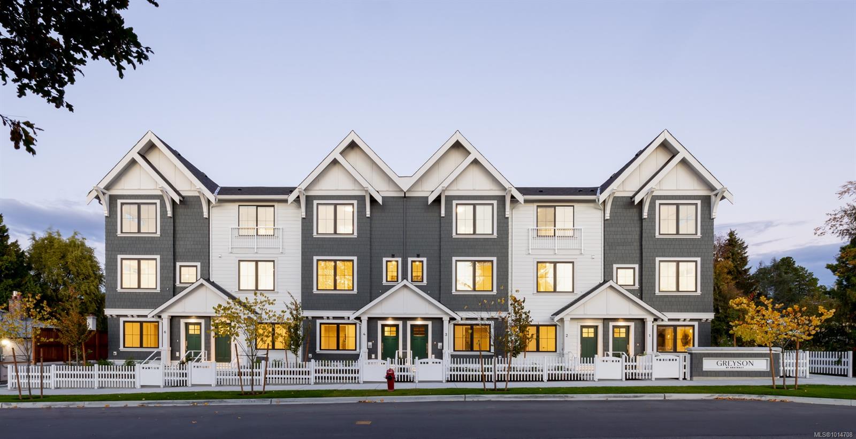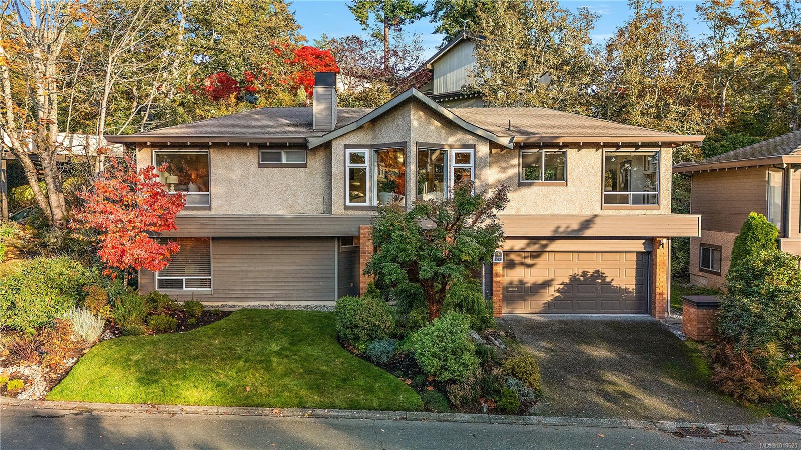
909 Carolwood Dr Apt 21
909 Carolwood Dr Apt 21
Highlights
Description
- Home value ($/Sqft)$535/Sqft
- Time on Housefulnew 2 days
- Property typeResidential
- StyleWest coast
- Neighbourhood
- Median school Score
- Year built1983
- Garage spaces2
- Mortgage payment
Open Sun Nov 2 1-3 PM Discover the perfect blend of privacy, style, and low-maintenance living in this stand-alone Broadmead townhouse—offering the feel of a single-family home without the upkeep. Wide-plank white oak floors and expansive west-facing windows fill the open-plan interior with warm natural light. The custom kitchen features quartz countertops and flows into a contemporary living space with a sleek gas fireplace and heat pump for efficient year-round comfort. Spa-inspired bathrooms include heated floors, and with 2 bedrooms plus a spacious office/den, and a double car garage, this home adapts effortlessly to your lifestyle. Outside, a Japanese-inspired zen garden creates a serene oasis on the hillside, complemented by a deck and patio ideal for relaxing or entertaining. Located in the highly desirable Quail Run community—known for its generous lots and beautiful landscaping—and just steps to the Lochside Trail, Broadmead Village, Rithet’s Bog, and endless nature pathways.
Home overview
- Cooling Air conditioning
- Heat type Baseboard, electric, heat pump, natural gas, radiant floor
- Sewer/ septic Sewer to lot
- Utilities Cable connected, electricity connected, garbage, phone connected, recycling, underground utilities
- # total stories 2
- Building amenities Street lighting
- Construction materials Insulation: ceiling, insulation: walls, stucco, stucco & siding, wood
- Foundation Concrete perimeter
- Roof Fibreglass shingle
- Exterior features Balcony/deck, balcony/patio, low maintenance yard
- # garage spaces 2
- # parking spaces 2
- Has garage (y/n) Yes
- Parking desc Attached, garage double, guest
- # total bathrooms 3.0
- # of above grade bedrooms 2
- # of rooms 15
- Flooring Hardwood, tile
- Appliances Dishwasher, f/s/w/d, microwave
- Has fireplace (y/n) Yes
- Laundry information In house, in unit
- Interior features Closet organizer, dining/living combo, eating area, storage
- County Capital regional district
- Area Saanich east
- Subdivision Quail run
- View Mountain(s)
- Water source Municipal
- Zoning description Multi-family
- Exposure Southwest
- Lot desc Central location, cleared, easy access, landscaped, no through road, park setting, quiet area, rocky, shopping nearby, wooded
- Lot size (acres) 0.0
- Basement information None
- Building size 2615
- Mls® # 1018620
- Property sub type Townhouse
- Status Active
- Virtual tour
- Tax year 2025
- Lower: 23m X 19m
Level: Lower - Den Lower: 14m X 9m
Level: Lower - Lower: 28m X 5m
Level: Lower - Bathroom Lower
Level: Lower - Bedroom Lower: 11m X 9m
Level: Lower - Lower: 3.658m X 2.134m
Level: Lower - Main: 12m X 10m
Level: Main - Dining room Main: 13m X 11m
Level: Main - Primary bedroom Main: 17m X 11m
Level: Main - Bathroom Main
Level: Main - Kitchen Main: 19m X 8m
Level: Main - Ensuite Main
Level: Main - Family room Main: 12m X 10m
Level: Main - Laundry Main: 5m X 5m
Level: Main - Living room Main: 18m X 17m
Level: Main
- Listing type identifier Idx

$-2,951
/ Month



