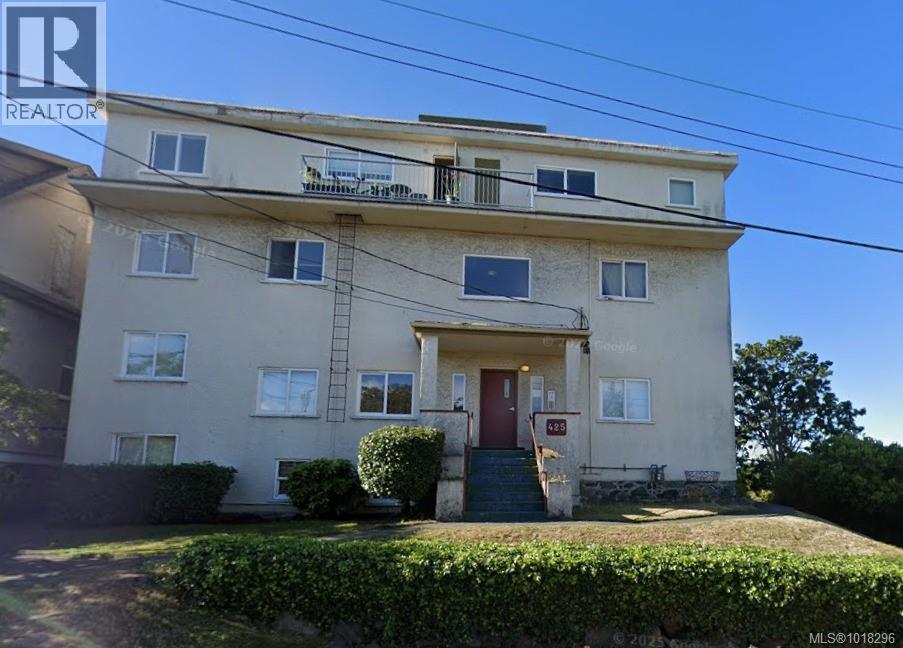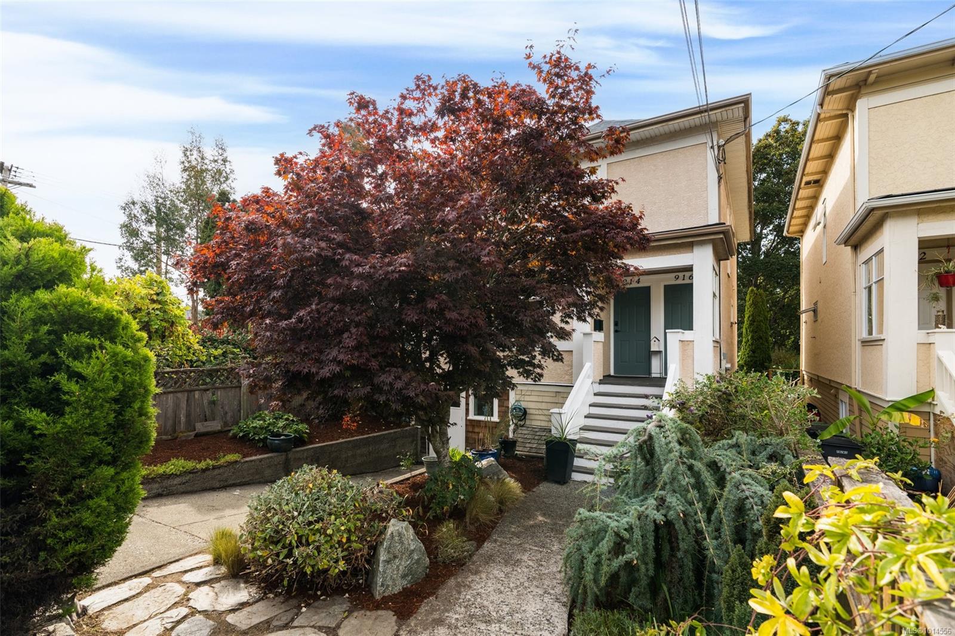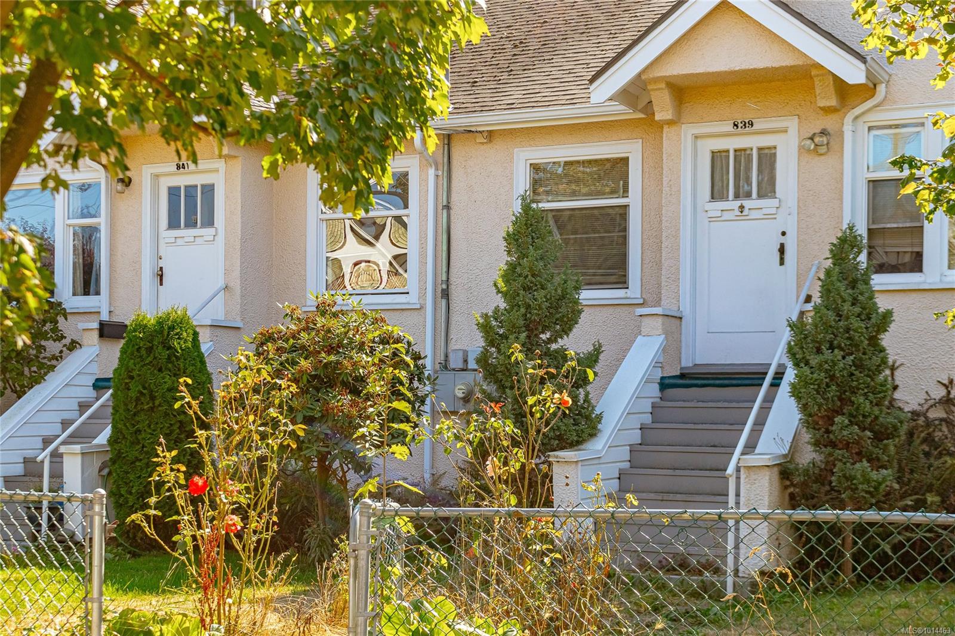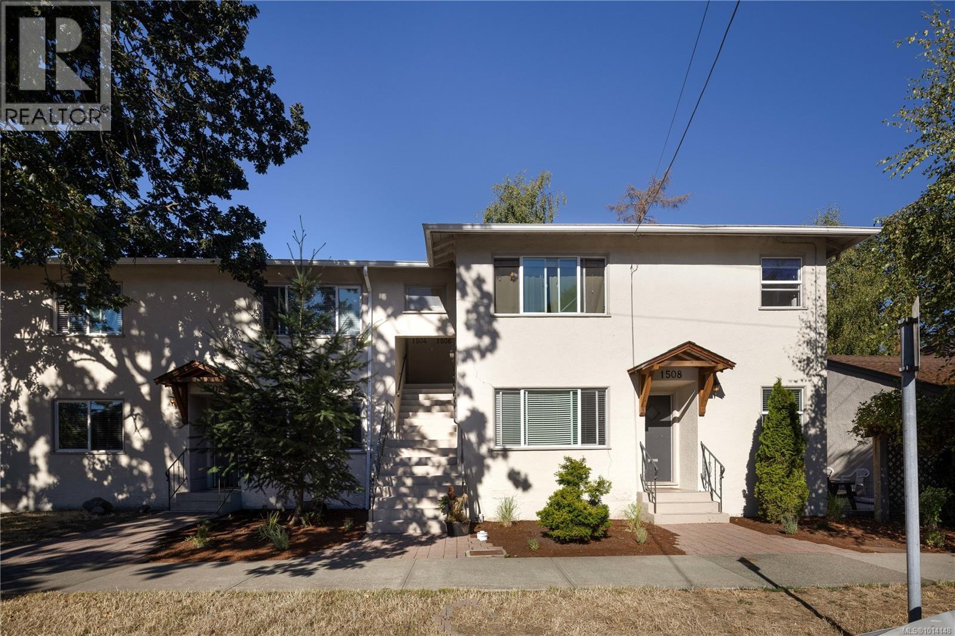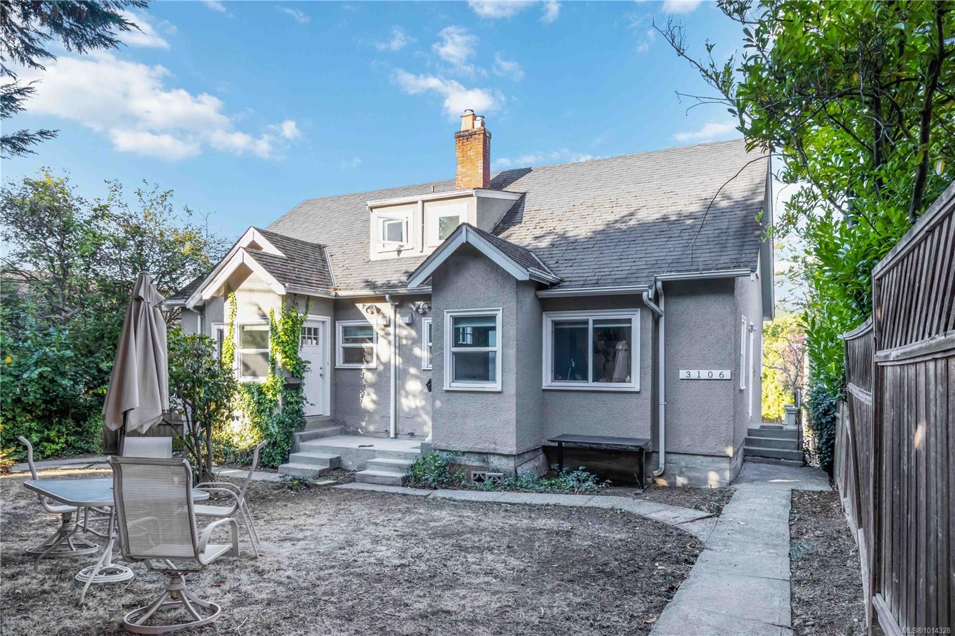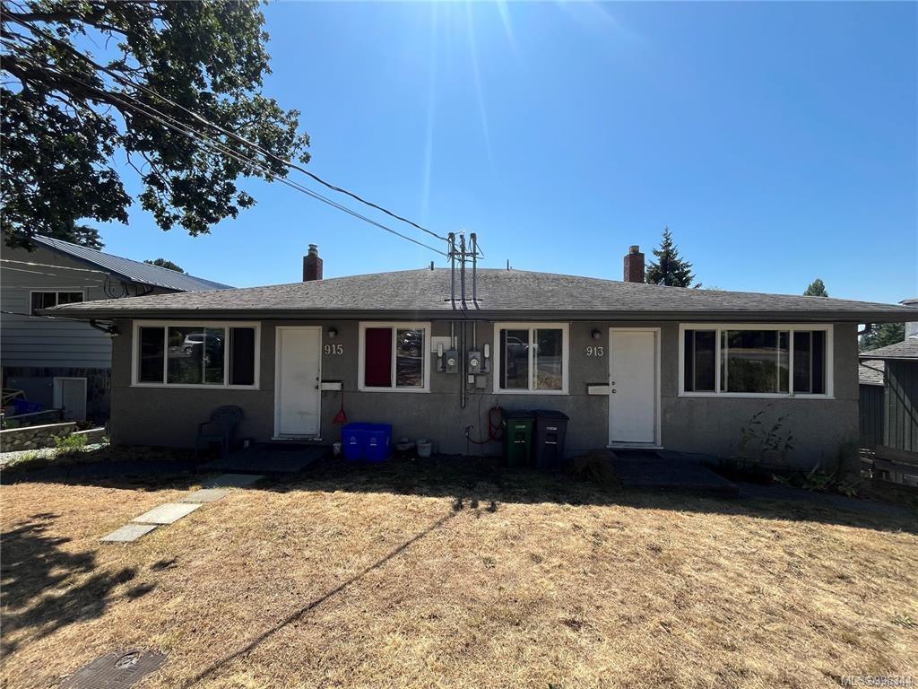
Highlights
This home is
20%
Time on Houseful
193 Days
Home features
Perfect for pets
School rated
5.3/10
Saanich
-5.41%
Description
- Home value ($/Sqft)$375/Sqft
- Time on Houseful193 days
- Property typeResidential
- Neighbourhood
- Median school Score
- Lot size0.26 Acre
- Year built1960
- Mortgage payment
ASKING BELOW THE ACCESSED VALUE! Spacious FULL duplex on a generous lot in a quiet neighborhood near Swan Lake. Features 6 bedrooms and 4 bathrooms, with large decks offering great valley views and a large backyard. Conveniently located near schools and amenities. An excellent opportunity for investors. Come make it your DESTINED home!
Daniel Hsu
of Pemberton Holmes Ltd.,
MLS®#996344 updated 1 day ago.
Houseful checked MLS® for data 1 day ago.
Home overview
Amenities / Utilities
- Cooling None
- Heat type Electric, forced air, natural gas, oil
- Sewer/ septic Sewer to lot
Exterior
- Construction materials Stucco
- Foundation Concrete perimeter
- Roof Asphalt shingle
- Exterior features Balcony/patio, fencing: partial
- # parking spaces 4
- Parking desc Driveway, on street
Interior
- # total bathrooms 4.0
- # of above grade bedrooms 7
- # of rooms 13
- Flooring Carpet, wood
- Appliances Dryer, oven/range electric, refrigerator, washer
- Has fireplace (y/n) No
- Laundry information In unit
- Interior features Breakfast nook, eating area
Location
- County Capital regional district
- Area Saanich east
- Water source Municipal
- Zoning description Residential
Lot/ Land Details
- Exposure See remarks
- Lot desc Rectangular lot
- Lot dimensions 60 ft widex188 ft deep
Overview
- Lot size (acres) 0.26
- Basement information None
- Building size 3200
- Mls® # 996344
- Property sub type Duplex
- Status Active
- Tax year 2024
Rooms Information
metric
- Bedroom Main: 3.048m X 3.048m
Level: Main - Bedroom Main: 3.048m X 3.048m
Level: Main - Bedroom Main: 3.048m X 3.048m
Level: Main - Bedroom Main: 3.048m X 3.048m
Level: Main - Bedroom Main: 3.048m X 3.048m
Level: Main - Bedroom Main: 3.048m X 3.048m
Level: Main - Primary bedroom Main: 3.048m X 3.048m
Level: Main - Bathroom Main: 3.353m X 1.219m
Level: Main - Bedroom Main: 3.048m X 3.048m
Level: Main - Bedroom Main: 3.048m X 3.048m
Level: Main - Bathroom Main: 3.353m X 1.219m
Level: Main - Kitchen Main: 2.438m X 2.438m
Level: Main - Bathroom Main: 3.353m X 1.219m
Level: Main - Bathroom Main: 3.353m X 1.219m
Level: Main - Kitchen Main: 2.438m X 2.438m
Level: Main
SOA_HOUSEKEEPING_ATTRS
- Listing type identifier Idx

Lock your rate with RBC pre-approval
Mortgage rate is for illustrative purposes only. Please check RBC.com/mortgages for the current mortgage rates
$-3,200
/ Month25 Years fixed, 20% down payment, % interest
$
$
$
%
$
%

Schedule a viewing
No obligation or purchase necessary, cancel at any time

