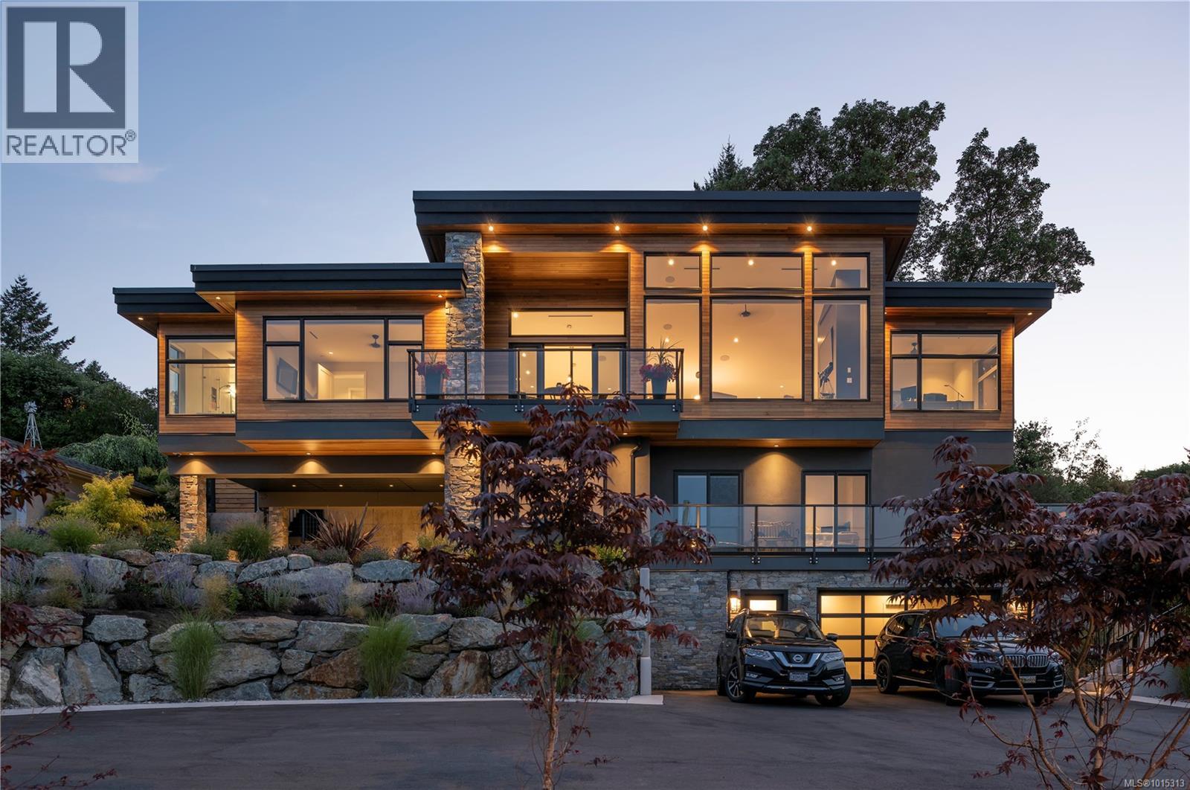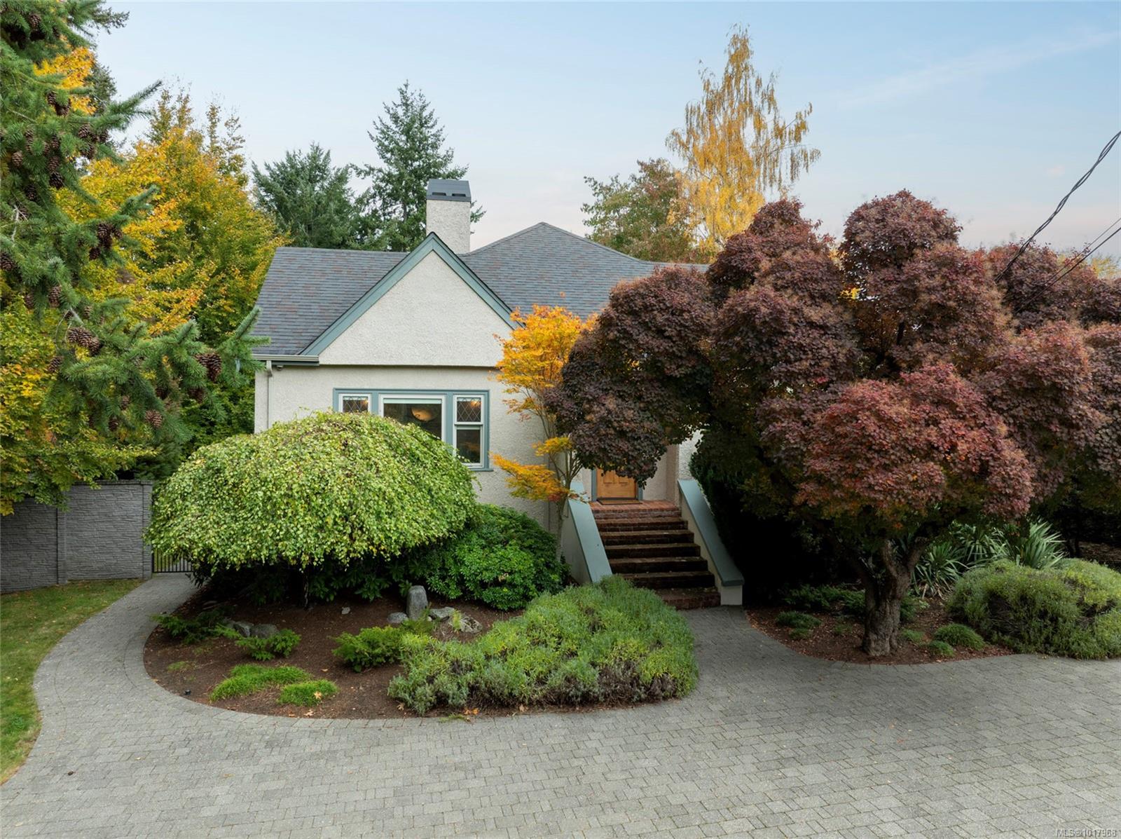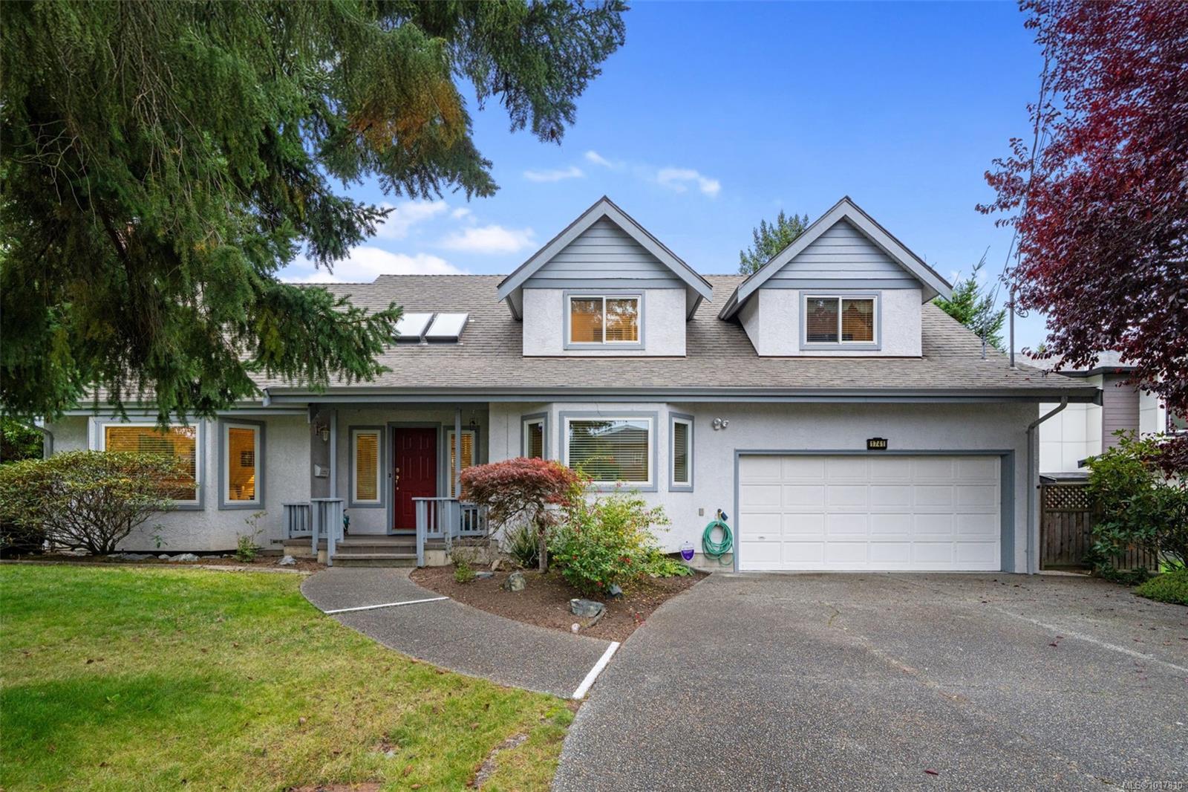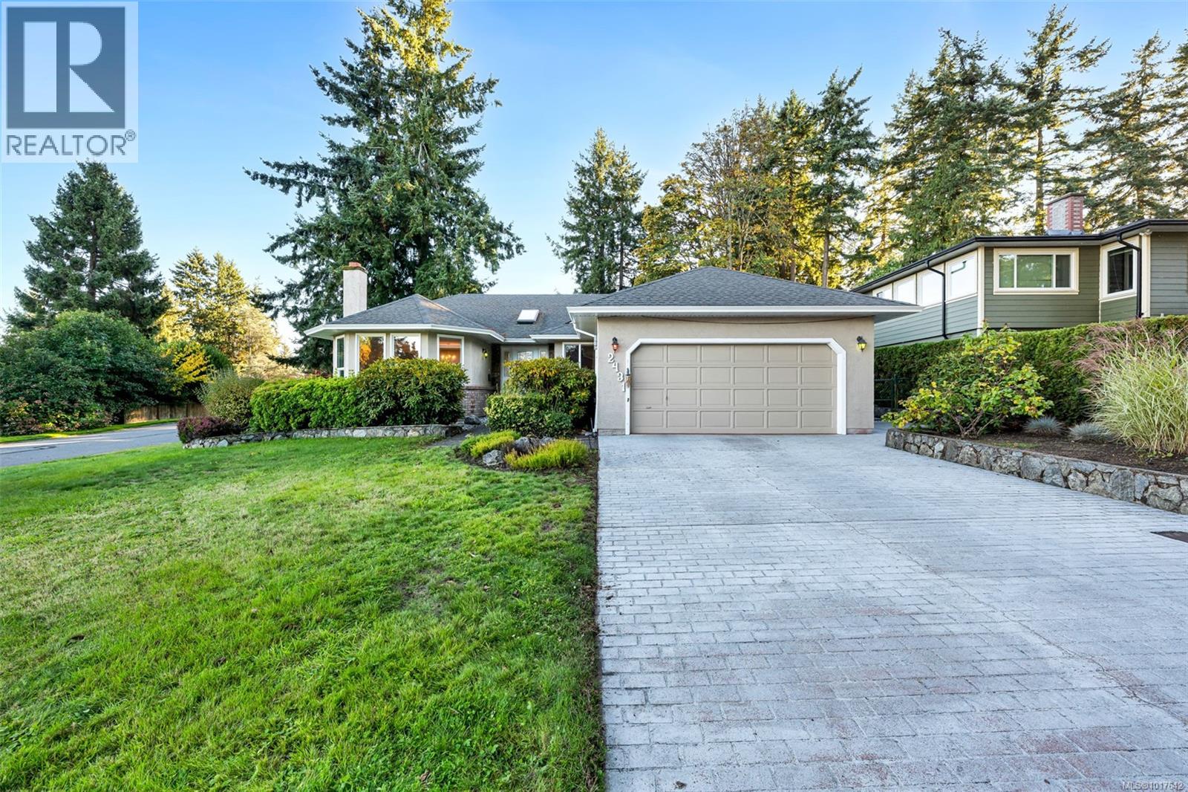- Houseful
- BC
- Saanich
- Cordova Bay
- 928 Claremont Ave

Highlights
Description
- Home value ($/Sqft)$564/Sqft
- Time on Houseful21 days
- Property typeSingle family
- StyleWestcoast
- Neighbourhood
- Median school Score
- Year built2020
- Mortgage payment
Discover refined coastal living in this expansive 3,700+ sq ft, three-level masterpiece with 4 bedrooms and breathtaking ocean and mountain views. A sweeping semi-circular driveway, bordered by sculpted rock-wall gardens, welcomes you home. Inside, grand windows and glass sliding doors bathe every living space in natural light and frame panoramic vistas from both front and rear decks. The cedar-covered back deck, complete with skylights, flows into a private, fenced, level yard with a serene walled garden. Relax in the infinity hot tub while gazing across the Salish Sea, North Shore peaks, and Mount Baker. A custom metal, wood, and glass staircase connects the levels, leading to elegant one-level living. The great room—with living, dining, and kitchen—showcases dual islands, open flow and effortless indoor-outdoor access for entertaining. A bright corner office offers spectacular panoramic views. The master retreat is tucked away in privacy, featuring a spa-style ensuite with a soaker tub, oversized shower, heated tile floors, and power blinds—all insulated and sound-barred, with its own heat exchanger. A legal 1-bedroom suite with ocean views opens to a covered deck—also insulated and sound-barred. Additional highlights include solar-ready and EV-ready infrastructure, landscape-lighting pre-wiring, rooftop plugs for holiday lights, and abundant storage. A large cement room off the garage is ideal for a gym, theatre, or games room. Just a short walk to Claremont High School, hiking trails, Mattick’s Farm, Cordova Golf Club, and Cordova Bay Beach. This home offers an ideal blend of privacy, luxury, and walkable convenience making it an extraordinary opportunity—one that defines West Coast living at its finest. (id:63267)
Home overview
- Cooling Air conditioned
- Heat source Electric, propane, other
- Heat type Heat pump
- # parking spaces 8
- # full baths 4
- # total bathrooms 4.0
- # of above grade bedrooms 4
- Has fireplace (y/n) Yes
- Subdivision Cordova bay
- View Mountain view, ocean view
- Zoning description Residential
- Directions 1617124
- Lot dimensions 12150
- Lot size (acres) 0.28547934
- Building size 6026
- Listing # 1015313
- Property sub type Single family residence
- Status Active
- Bathroom 4 - Piece
Level: 2nd - Laundry 3.048m X 2.134m
Level: 2nd - Balcony 6.096m X 3.353m
Level: 2nd - Living room 5.791m X 4.572m
Level: 2nd - Primary bedroom 4.877m X 3.962m
Level: 2nd - Porch 6.401m X 3.658m
Level: 2nd - Ensuite 5 - Piece
Level: 2nd - Kitchen 3.658m X 5.182m
Level: 2nd - Pantry 1.524m X 2.743m
Level: 2nd - 3.962m X 4.572m
Level: 2nd - Bedroom 3.353m X 3.353m
Level: 2nd - Office 3.353m X 3.353m
Level: 2nd - Dining room 3.962m X 3.962m
Level: 2nd - Storage 1.219m X 3.658m
Level: Lower - Gym 5.791m X 4.267m
Level: Lower - Kitchen 5.486m X 2.438m
Level: Main - Living room / dining room 3.658m X 5.791m
Level: Main - Bedroom 3.048m X 3.353m
Level: Main - Unfinished room 3.048m X 2.134m
Level: Main - Porch 7.62m X 9.754m
Level: Main
- Listing source url Https://www.realtor.ca/real-estate/28935499/928-claremont-ave-saanich-cordova-bay
- Listing type identifier Idx

$-9,061
/ Month












