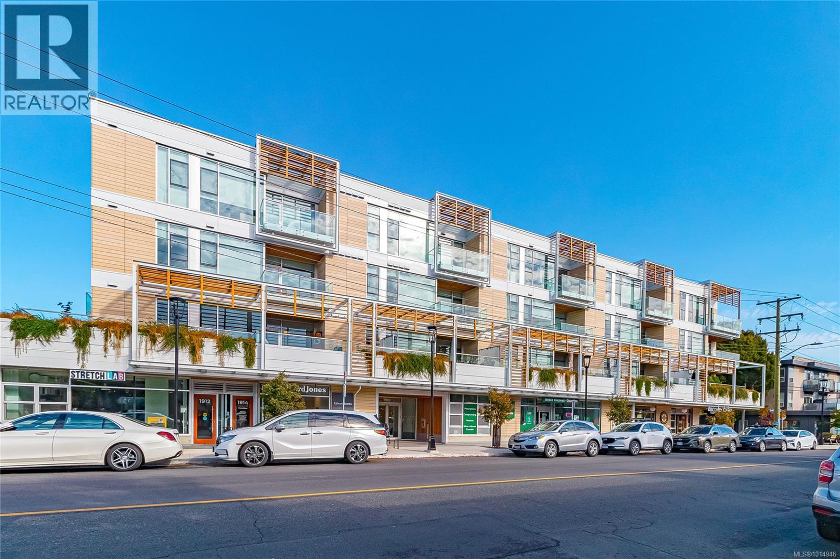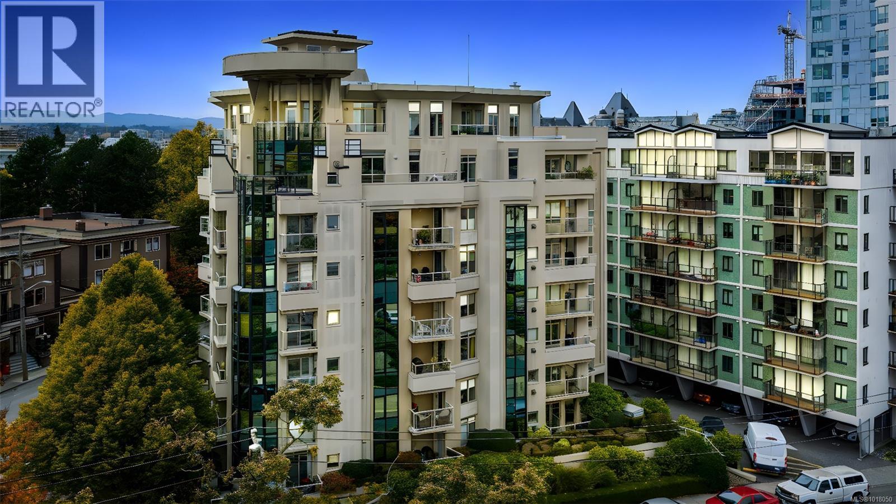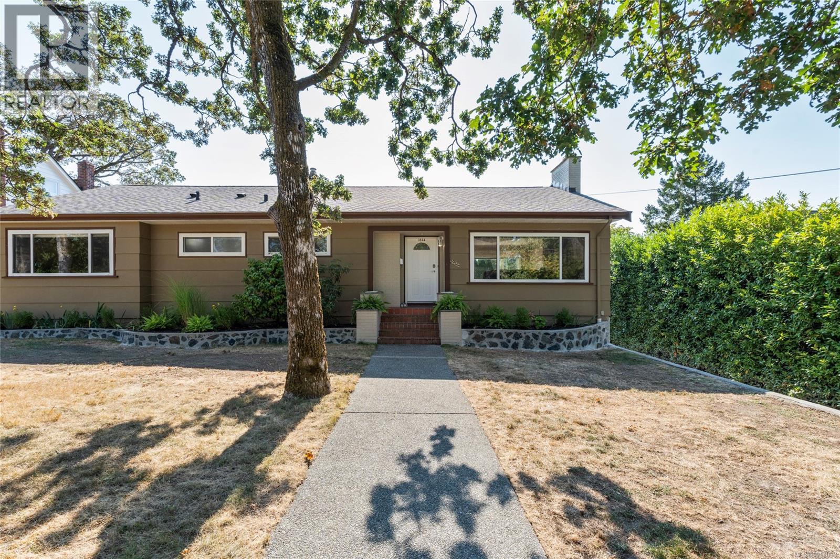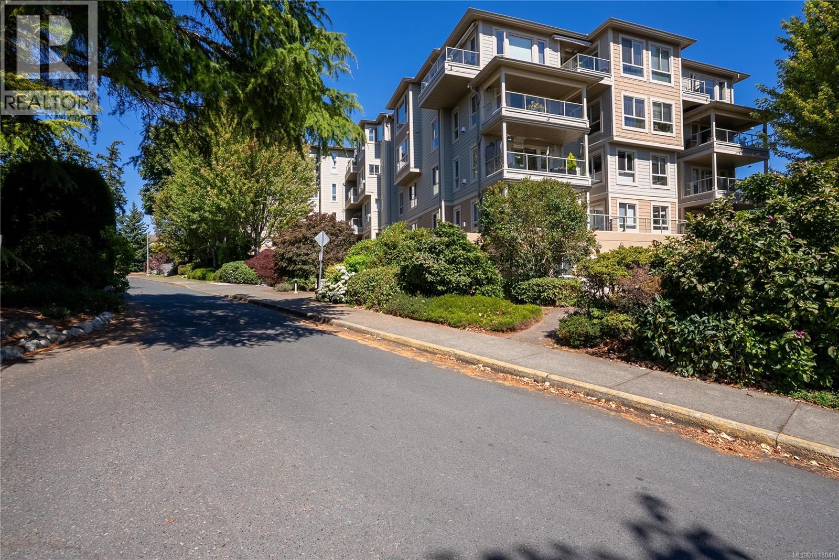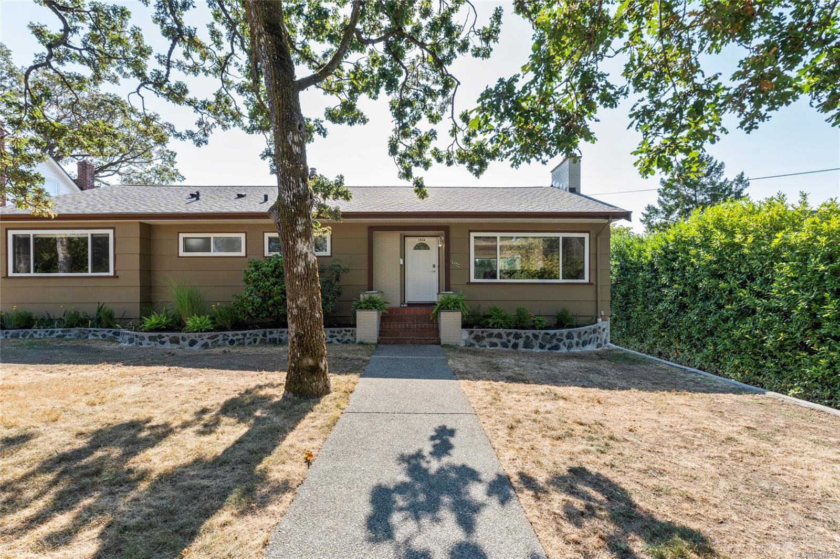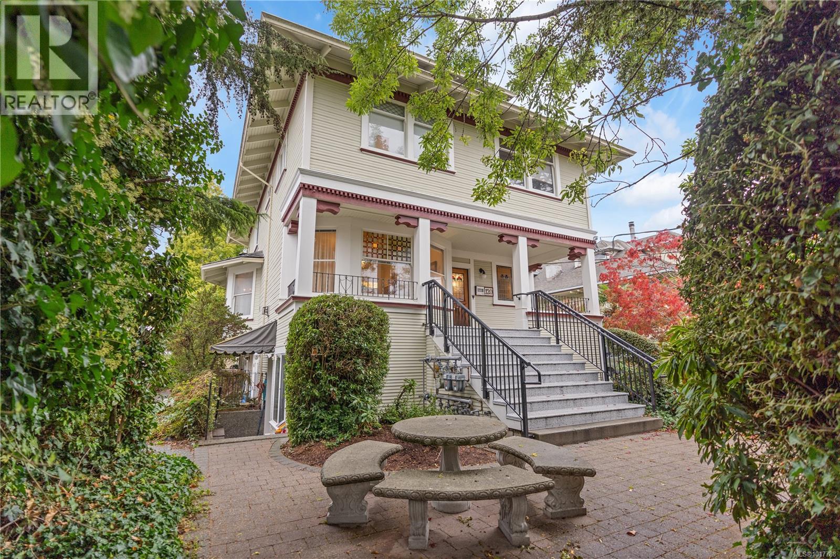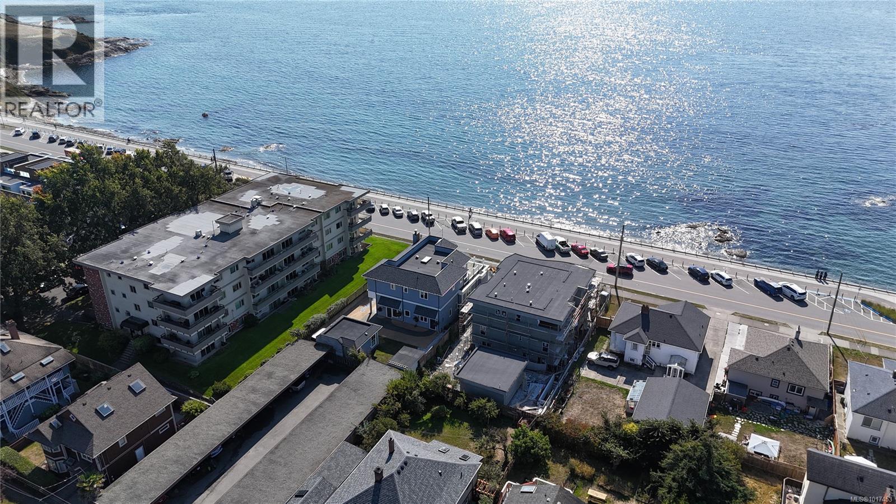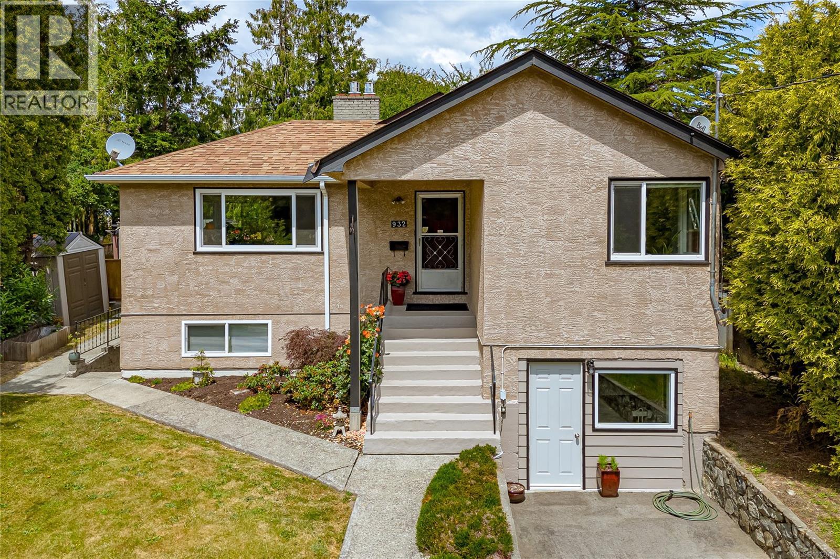
932 Tattersall Dr
932 Tattersall Dr
Highlights
Description
- Home value ($/Sqft)$500/Sqft
- Time on Houseful49 days
- Property typeSingle family
- StyleCharacter
- Neighbourhood
- Median school Score
- Year built1950
- Mortgage payment
NEW PRICE - Timeless mid-century character blends beauty w modern updates in this 4 bedroom + 2 bathroom including bonus 1 or 2 bedroom suite. Updated eat in kitchen w newer cabinets, counters, flooring and modern backsplash. Sun-drenched living room is perfect for relaxing, complete w gas fireplace and expansive windows. Large primary easily accommodates a king bed and generous second bedroom complete the upstairs. The lower level offers flexibility with and separate dedicated office/art studio and a 1 bedroom suite complete with separate entrance and laundry (could turn into 2 bedroom for added revenue). Other features include - gleaming refinished wood floors, updated bathroom, vinyl windows, newer lighting, fresh designer color paint & plenty of parking including space for the RV. Enjoy mature landscaping & unwind in the fully fenced backyard —ideal space for kids, pets & avid gardeners. Centrally located within walking distance to the Cedar Hill Golf Course, walking trails, Galloping Goose & many amenities (id:63267)
Home overview
- Cooling None
- Heat source Electric, propane
- Heat type Baseboard heaters
- # parking spaces 5
- # full baths 2
- # total bathrooms 2.0
- # of above grade bedrooms 4
- Has fireplace (y/n) Yes
- Subdivision Quadra
- Zoning description Residential
- Lot dimensions 6429
- Lot size (acres) 0.15105733
- Building size 2001
- Listing # 1012690
- Property sub type Single family residence
- Status Active
- Dining room 2.134m X 2.438m
Level: Lower - Bathroom 4 - Piece
Level: Lower - Kitchen 3.048m X 3.048m
Level: Lower - Living room 2.438m X 2.438m
Level: Lower - Laundry 3.353m X 6.096m
Level: Lower - Primary bedroom 4.572m X 2.743m
Level: Lower - Bedroom 2.743m X 3.962m
Level: Lower - Bathroom 4 - Piece
Level: Main - Bedroom 3.353m X 3.353m
Level: Main - Laundry 1.829m X 2.438m
Level: Main - Primary bedroom 3.353m X 4.267m
Level: Main - Dining room 2.438m X 2.743m
Level: Main - Kitchen 2.743m X 4.572m
Level: Main - 4.877m X 4.267m
Level: Main - Living room 4.877m X 4.267m
Level: Main - 1.524m X 4.267m
Level: Main
- Listing source url Https://www.realtor.ca/real-estate/28806780/932-tattersall-dr-saanich-quadra
- Listing type identifier Idx

$-2,666
/ Month

