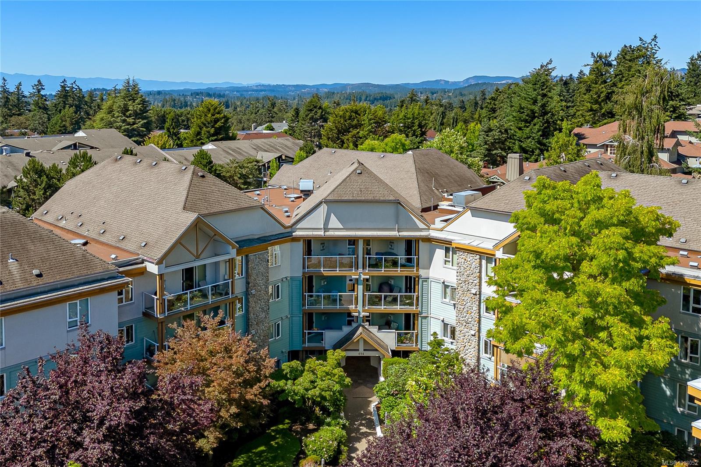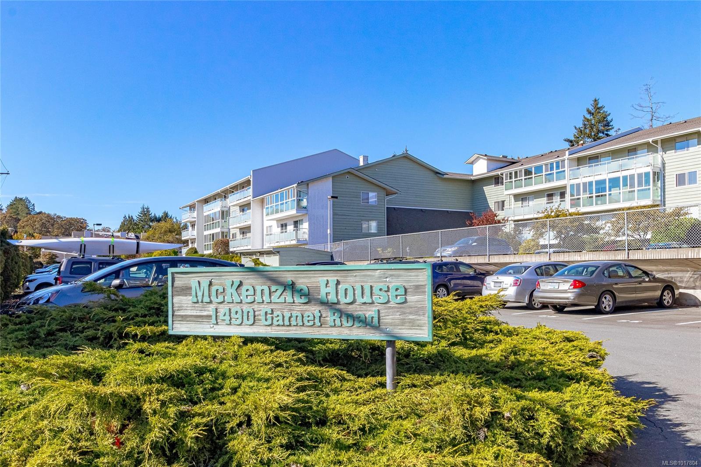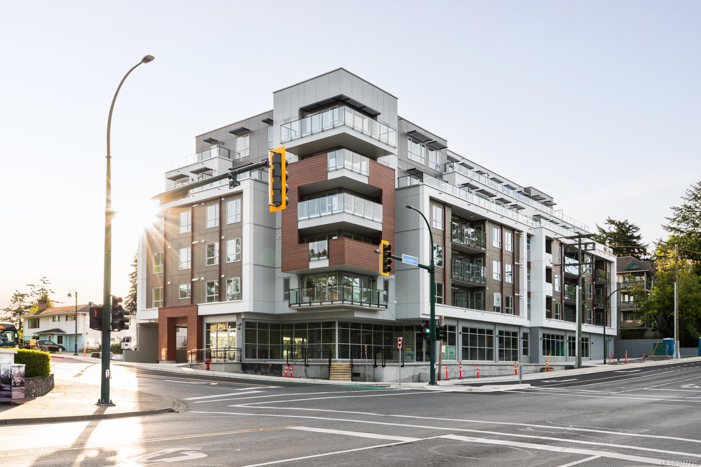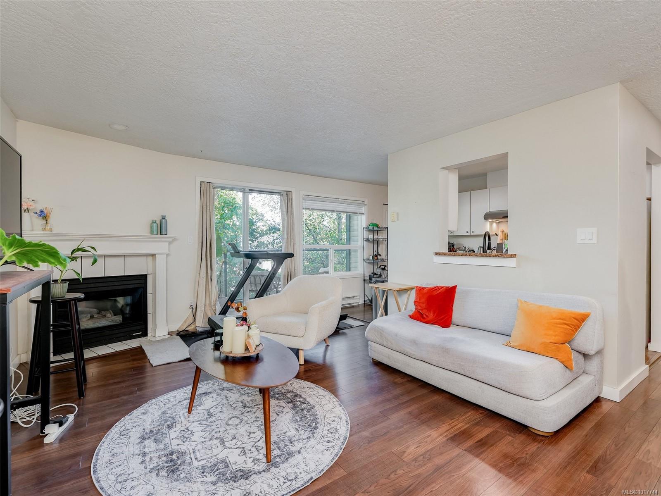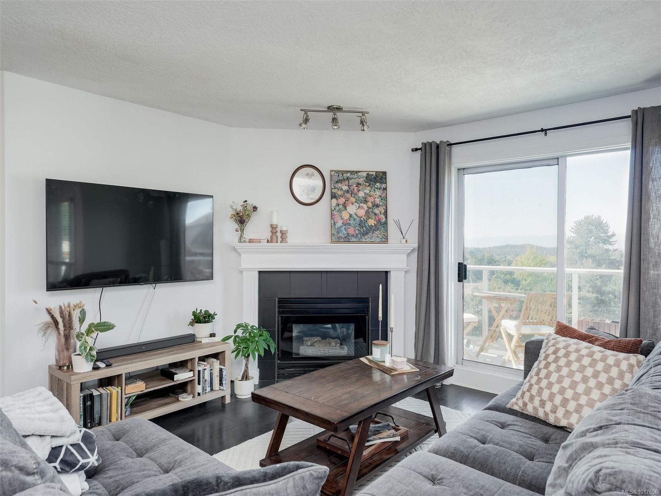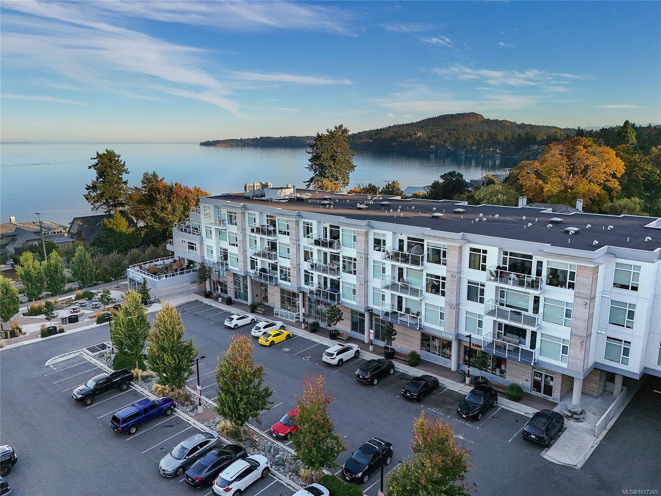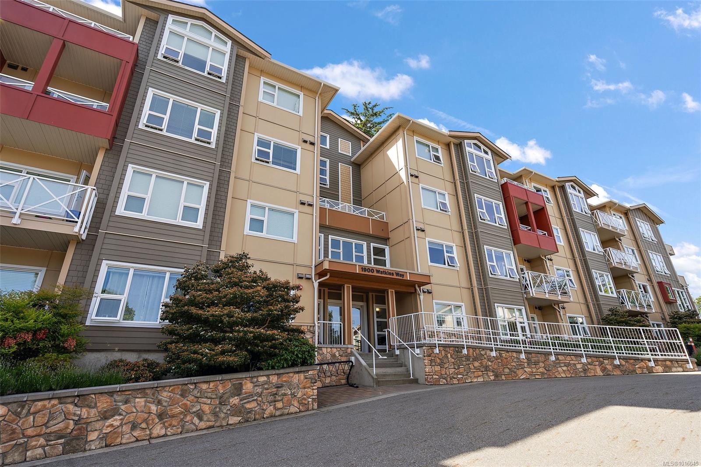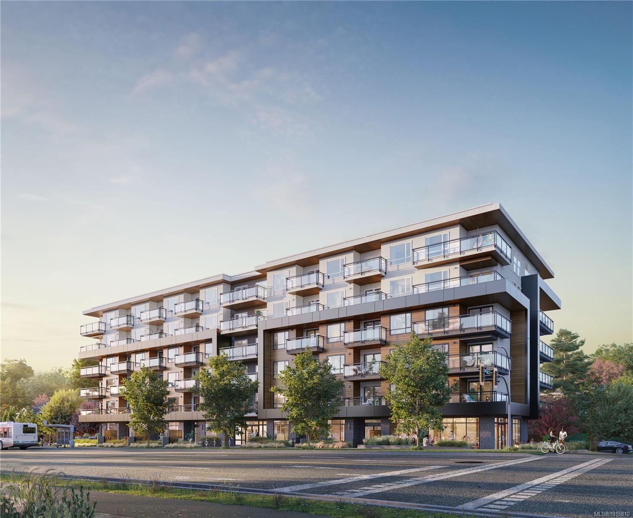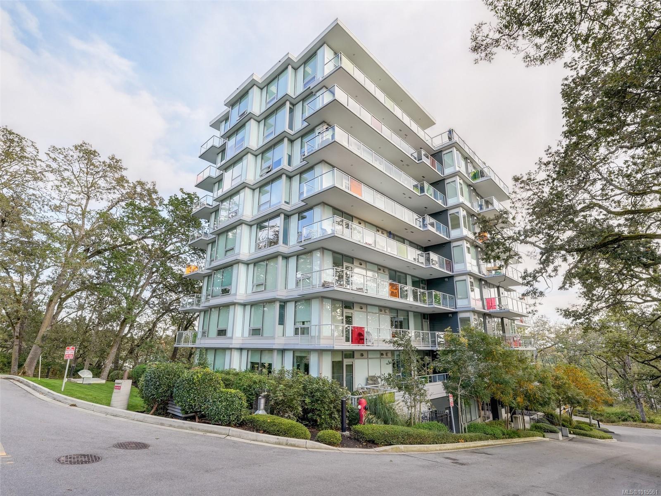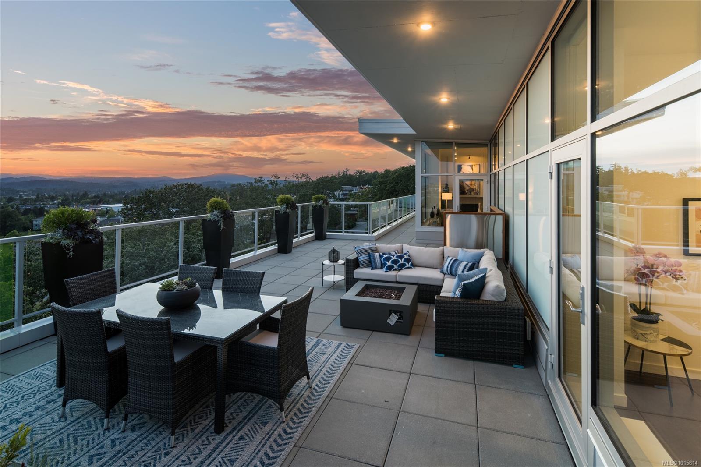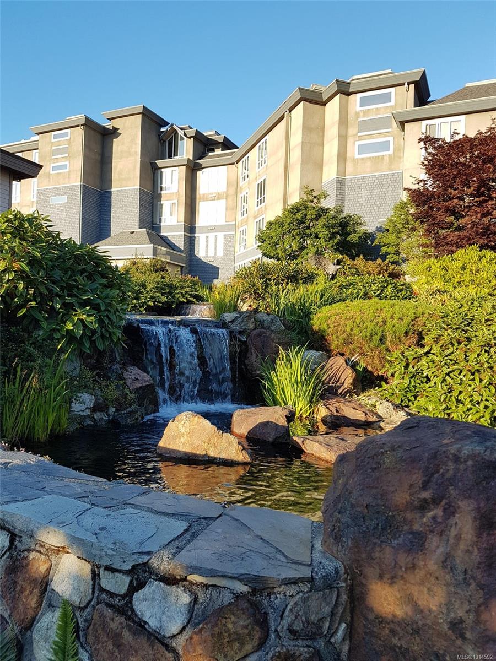
940 Boulderwood Rise Apt 502
940 Boulderwood Rise Apt 502
Highlights
Description
- Home value ($/Sqft)$523/Sqft
- Time on Houseful31 days
- Property typeResidential
- Neighbourhood
- Median school Score
- Lot size1,742 Sqft
- Year built1997
- Mortgage payment
Discover an executive penthouse nestled in the forest, perfect for those seeking a harmonious blend of West Coast charm and European sophistication. Experience an executive penthouse in the forest that seamlessly blends West Coast charm with European sophistication. This exceptional unit boasts stunning ocean and mountain views, featuring a unique interior with high-end renovations. Enjoy a custom walk-in closet, a kitchen with Italian neolith and quartz countertops, a high-end Murphy bed/office set, and pot lights throughout. Electric skylights provide a refreshing breeze, while luxury appliances, Italian ceramic floors, and silk blend carpets add modern elegance. Greet local eagles soaring by as you dine. New roof. Convenient trails and amenities are around the corner—schedule your showing today!
Home overview
- Cooling None
- Heat type Baseboard, electric, natural gas
- Sewer/ septic Sewer to lot
- Utilities Compost, electricity connected, garbage, natural gas connected, recycling
- # total stories 5
- Building amenities Bike storage, common area, elevator(s), private drive/road
- Construction materials Concrete, insulation: ceiling, insulation: walls, stucco, wood
- Foundation Concrete perimeter
- Roof Asphalt torch on
- Exterior features Balcony/patio
- # parking spaces 2
- Parking desc Guest, underground
- # total bathrooms 2.0
- # of above grade bedrooms 2
- # of rooms 8
- Flooring Carpet, tile
- Appliances F/s/w/d, garburator, microwave, oven/range electric
- Has fireplace (y/n) Yes
- Laundry information In unit
- Interior features Ceiling fan(s), closet organizer, dining room, dining/living combo, eating area, soaker tub
- County Capital regional district
- Area Saanich east
- Subdivision Boulderwood rise
- View City, mountain(s), valley, ocean
- Water source Municipal
- Zoning description Multi-family
- Exposure Northwest
- Lot desc Adult-oriented neighbourhood, hillside, park setting
- Lot size (acres) 0.04
- Building size 1815
- Mls® # 1014592
- Property sub type Condominium
- Status Active
- Tax year 2024
- Ensuite Main
Level: Main - Kitchen Main: 6.401m X 3.353m
Level: Main - Primary bedroom Main: 6.706m X 4.877m
Level: Main - Dining room Main: 5.182m X 3.048m
Level: Main - Bathroom Main
Level: Main - Living room Main: 6.401m X 5.182m
Level: Main - Bedroom Main: 5.182m X 3.353m
Level: Main - Main: 3.353m X 2.134m
Level: Main
- Listing type identifier Idx

$-1,815
/ Month

