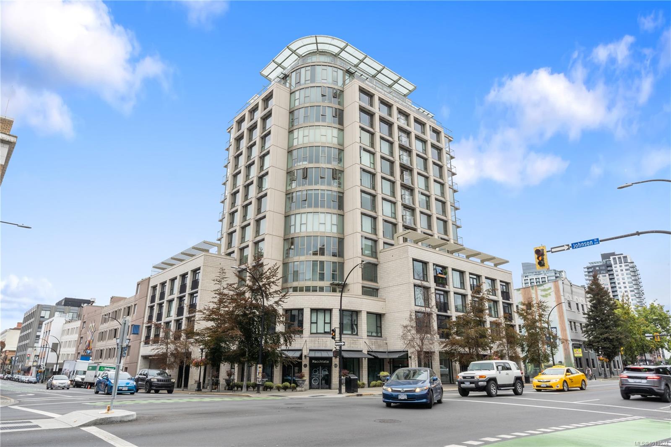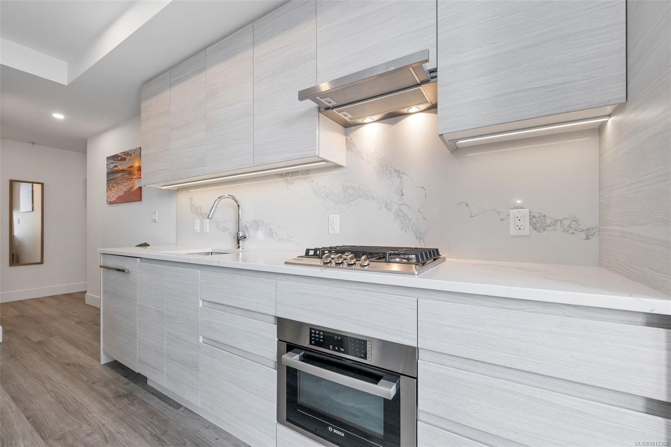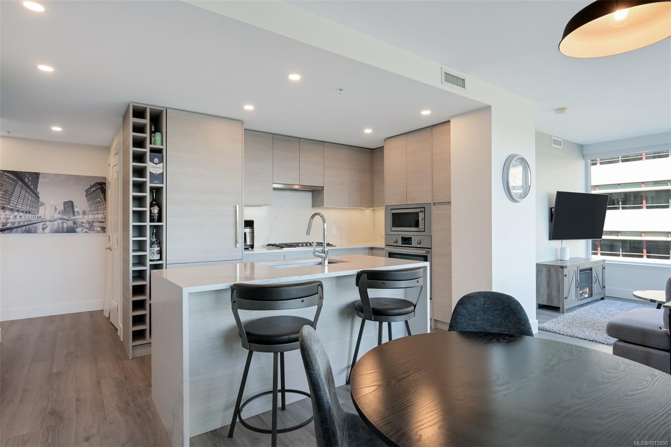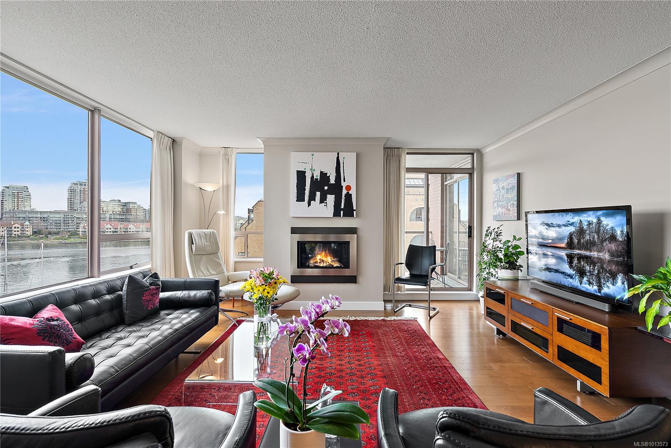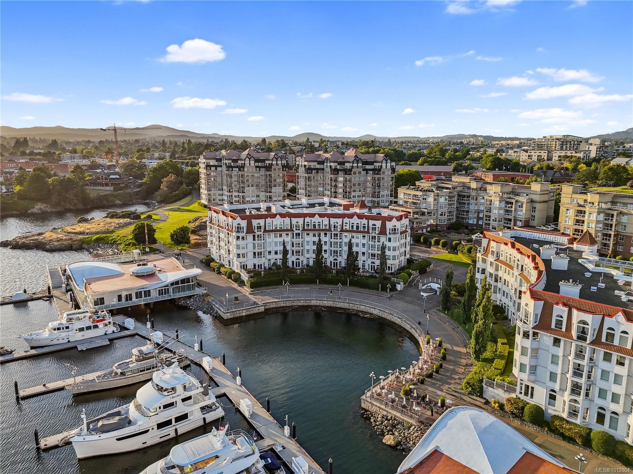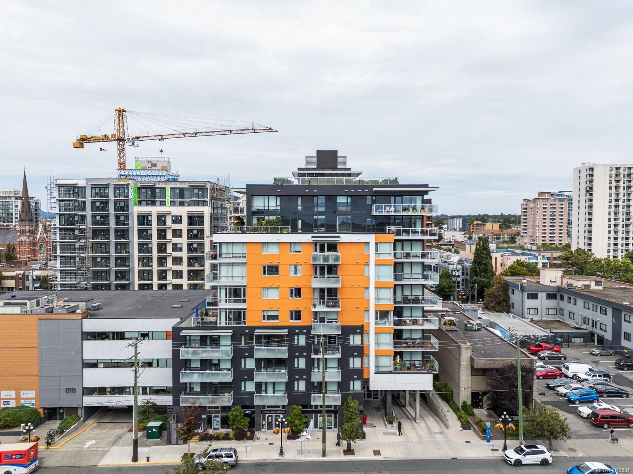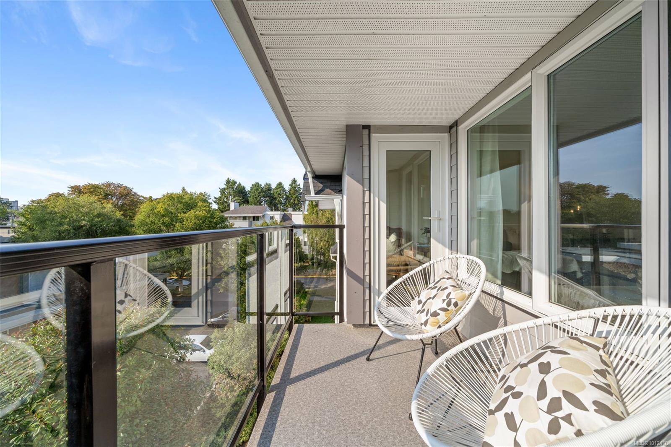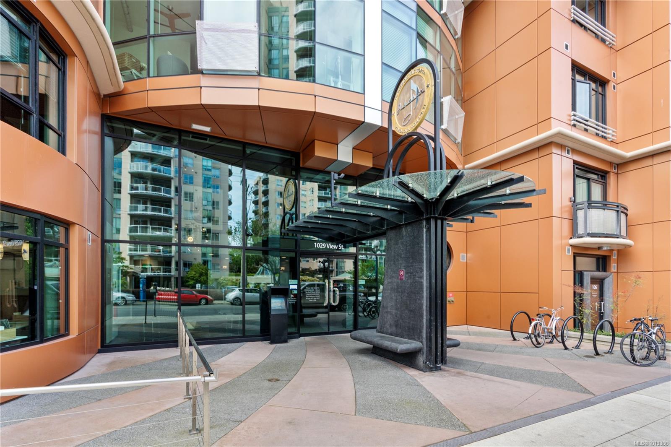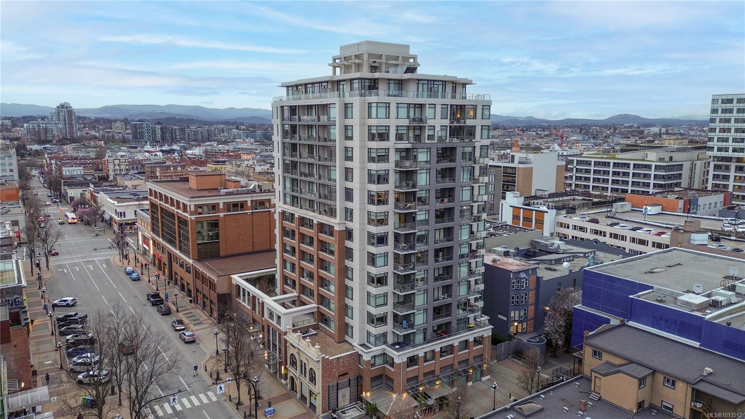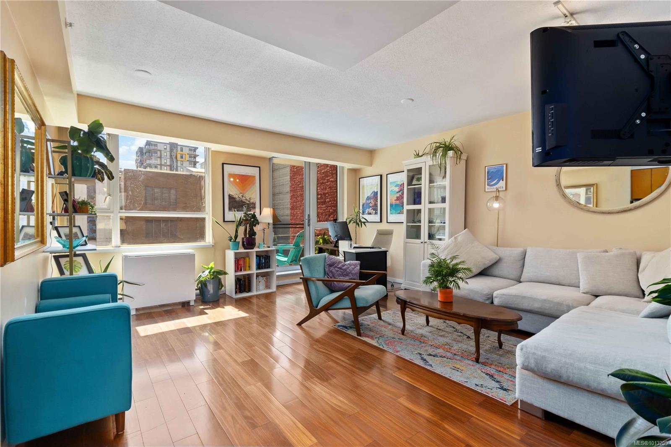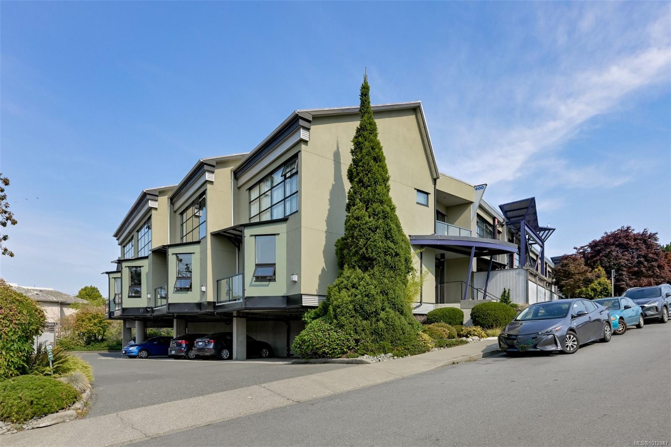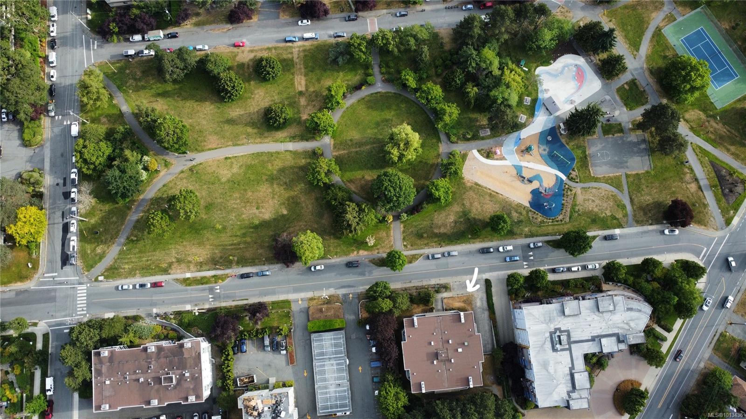
940 Inverness Rd Apt 203
940 Inverness Rd Apt 203
Highlights
Description
- Home value ($/Sqft)$457/Sqft
- Time on Housefulnew 9 hours
- Property typeResidential
- Neighbourhood
- Median school Score
- Lot size1,307 Sqft
- Year built1983
- Mortgage payment
Full envelope renewal has started which includes cladding, balconies, windows and patio doors. This bright family friendly 2 bed 2 bath corner condo boasting over 1200sqft is located right across from the newly redone Rutledge Park with splash pad for the kids. 2 blks from Mayfair mall and 4 blks from Uptown giving it a high walk score of 87. The generous bedroom sizes are separate enough to give each other privacy. Perfect for a family or a two person purchase. There are 3 balconies, allows bbq's, an updated kitchen (floors, counters, updated cabinets with drawer inserts and stainless appliances), and large living room with a cozy wood burning fireplace. The spacious Primary bedroom has a large walk-thru closet, ensuite and it's own enclosed balcony. It includes in-suite laundry, secure parking, guest parking, separate storage and the H/W tank was replaced 2020 and new low-flow toilets in 2022. Two cats are also allowed. A great place to call home!
Home overview
- Cooling None
- Heat type Baseboard, electric
- Sewer/ septic Sewer to lot
- # total stories 4
- Building amenities Elevator(s)
- Construction materials Cement fibre, frame wood, wood
- Foundation Concrete perimeter
- Roof Tar/gravel
- # parking spaces 1
- Parking desc Underground
- # total bathrooms 2.0
- # of above grade bedrooms 2
- # of rooms 11
- Flooring Wood
- Appliances F/s/w/d
- Has fireplace (y/n) Yes
- Laundry information In unit
- Interior features Closet organizer, controlled entry, eating area, elevator, storage
- County Capital regional district
- Area Saanich east
- Subdivision Victorian
- Water source Municipal
- Zoning description Multi-family
- Exposure Northeast
- Lot desc Central location, rectangular lot
- Lot size (acres) 0.03
- Building size 1312
- Mls® # 1013436
- Property sub type Condominium
- Status Active
- Tax year 2024
- Bathroom Main
Level: Main - Balcony Main: 6.706m X 1.219m
Level: Main - Primary bedroom Main: 4.877m X 3.353m
Level: Main - Dining room Main: 3.353m X 2.743m
Level: Main - Laundry Main: 3m X 4m
Level: Main - Living room Main: 16m X 12m
Level: Main - Main: 16m X 6m
Level: Main - Kitchen Main: 3.353m X 2.438m
Level: Main - Ensuite Main
Level: Main - Bedroom Main: 3.962m X 3.658m
Level: Main - Balcony Main: 3.658m X 1.219m
Level: Main
- Listing type identifier Idx

$-1,005
/ Month

