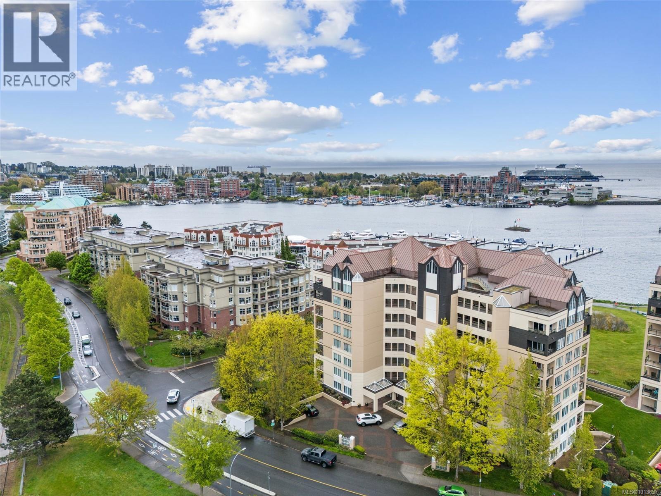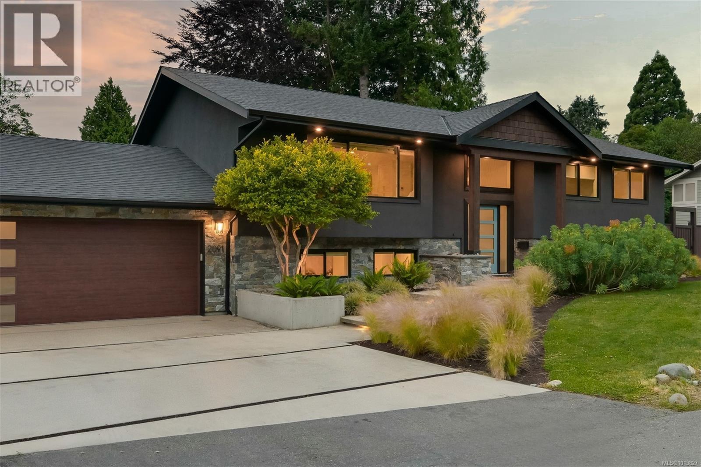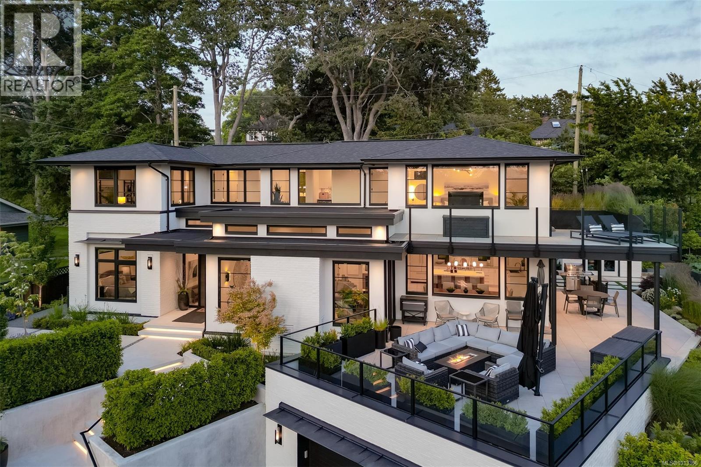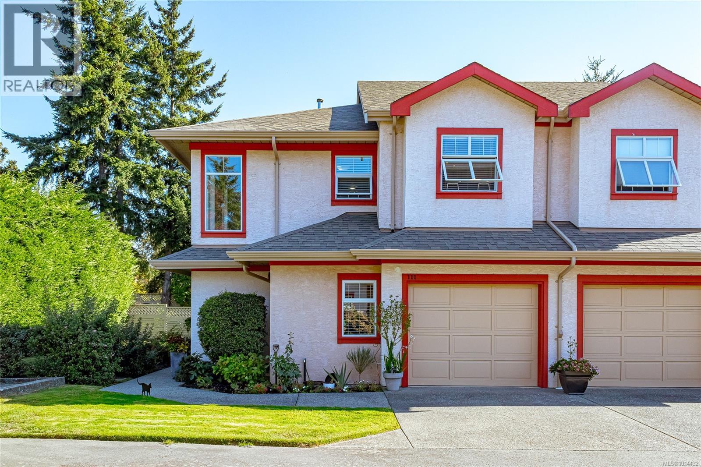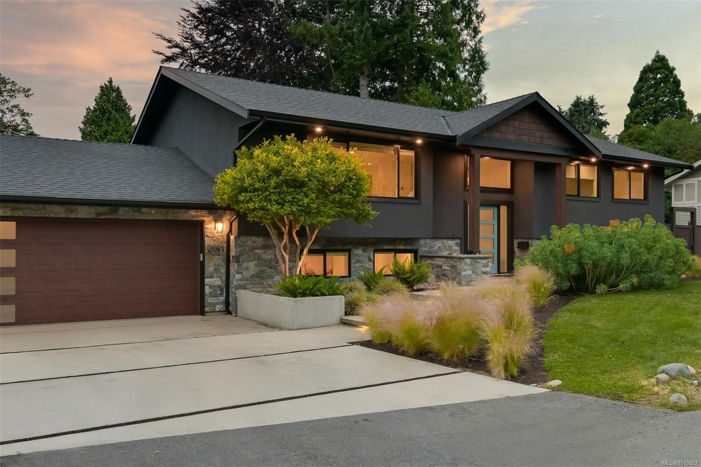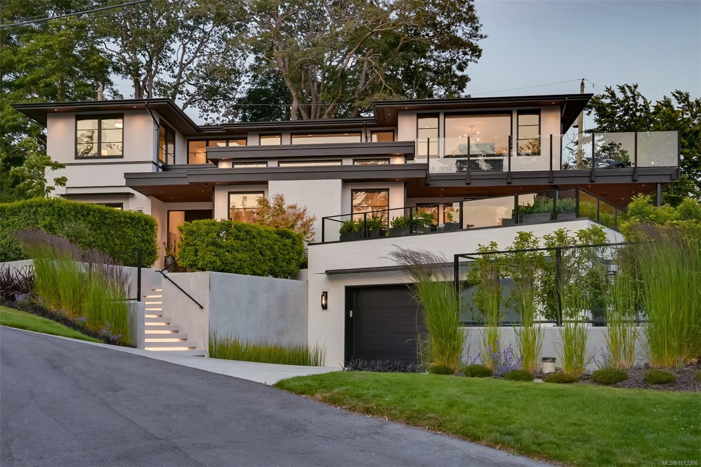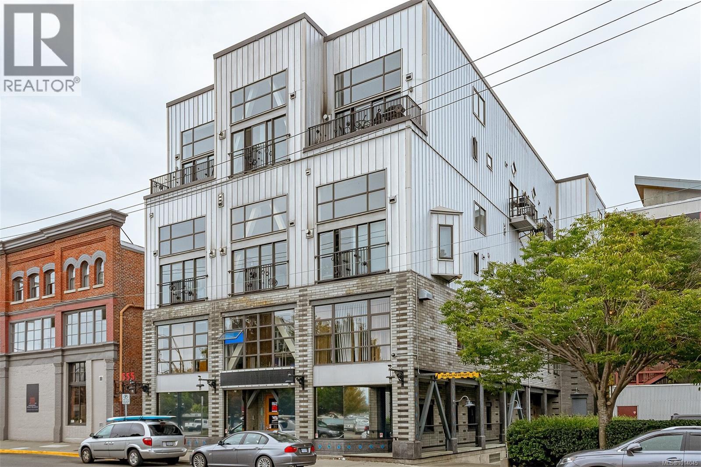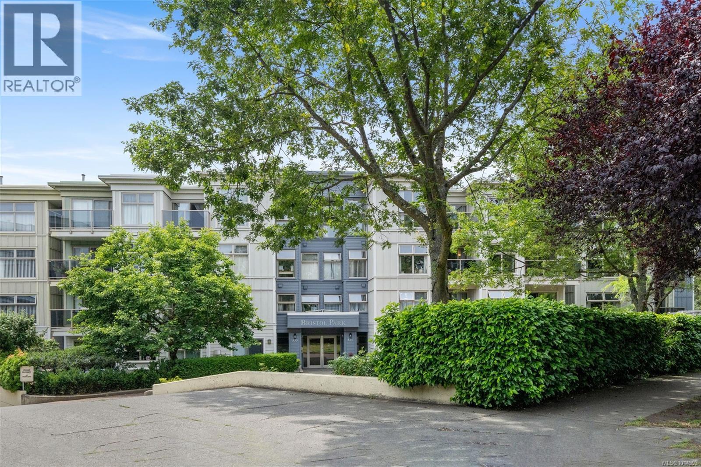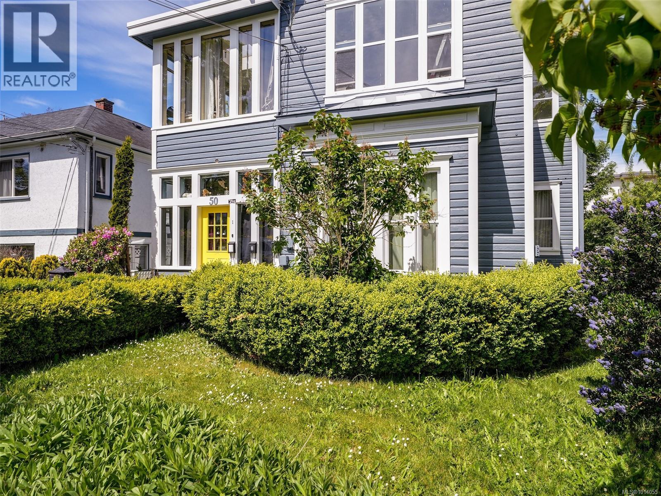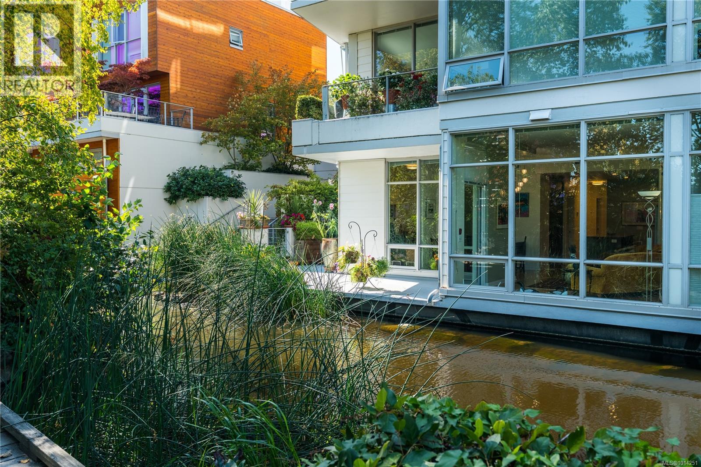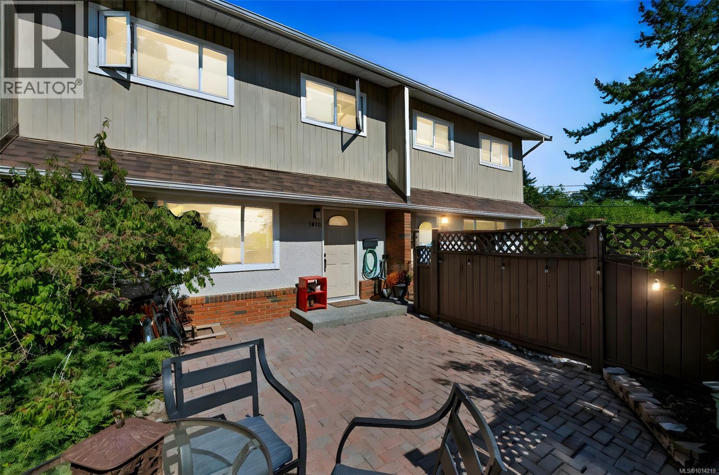
Highlights
Description
- Home value ($/Sqft)$457/Sqft
- Time on Houseful8 days
- Property typeSingle family
- Neighbourhood
- Median school Score
- Year built1983
- Mortgage payment
Full envelope renewal has started which includes cladding, balconies, windows and patio doors. This bright family friendly 2 bed 2 bath corner condo boasting over 1200sqft is located right across from the newly redone Rutledge Park with splash pad for the kids. 2 blks from Mayfair mall and 4 blks from Uptown giving it a high walk score of 87. The generous bedroom sizes are separate enough to give each other privacy. Perfect for a family or a two person purchase. There are 3 balconies, allows bbq's, an updated kitchen (floors, counters, updated cabinets with drawer inserts and stainless appliances), and large living room with a cozy wood burning fireplace. The spacious Primary bedroom has a large walk-thru closet, ensuite and it's own enclosed balcony. It includes in-suite laundry, secure parking, guest parking, separate storage and the H/W tank was replaced 2020 and new low-flow toilets in 2022. Two cats are also allowed. A great spot to call home! (id:63267)
Home overview
- Cooling None
- Heat source Electric
- Heat type Baseboard heaters
- # parking spaces 1
- Has garage (y/n) Yes
- # full baths 2
- # total bathrooms 2.0
- # of above grade bedrooms 2
- Has fireplace (y/n) Yes
- Community features Pets allowed with restrictions, family oriented
- Subdivision Victorian
- Zoning description Multi-family
- Lot dimensions 1312
- Lot size (acres) 0.030827068
- Building size 1312
- Listing # 1013436
- Property sub type Single family residence
- Status Active
- Laundry 0.914m X 1.219m
Level: Main - Ensuite 3 - Piece
Level: Main - Bedroom 3.962m X 3.658m
Level: Main - 4.877m X 1.829m
Level: Main - Bathroom 4 - Piece
Level: Main - Kitchen 3.353m X 2.438m
Level: Main - Primary bedroom 4.877m X 3.353m
Level: Main - Dining room 3.353m X 2.743m
Level: Main - Balcony 3.658m X 1.219m
Level: Main - Living room 4.877m X 3.658m
Level: Main - Balcony 6.706m X 1.219m
Level: Main
- Listing source url Https://www.realtor.ca/real-estate/28840553/203-940-inverness-rd-saanich-quadra
- Listing type identifier Idx


