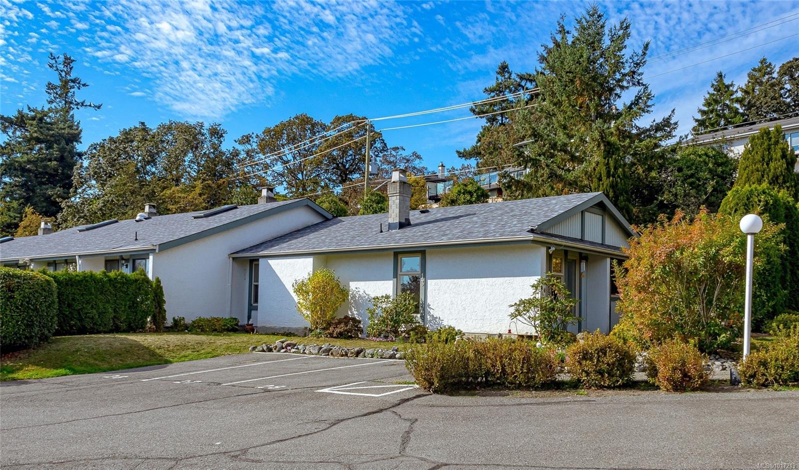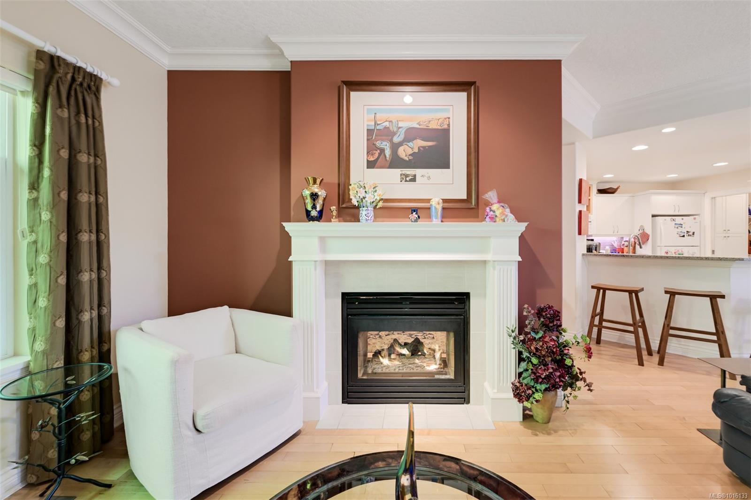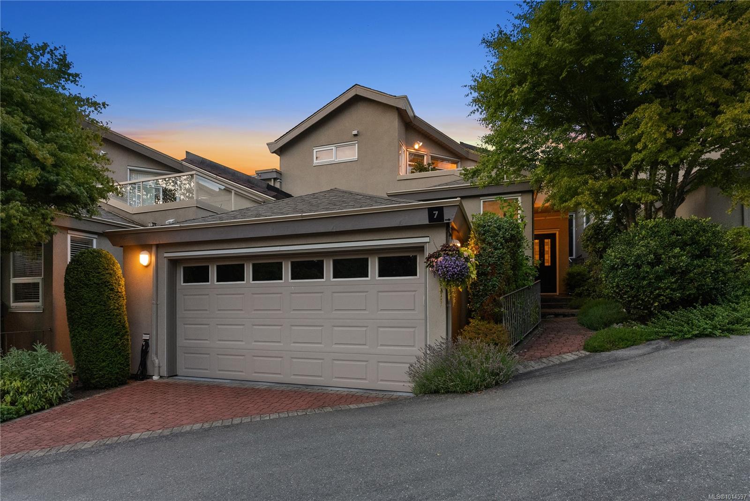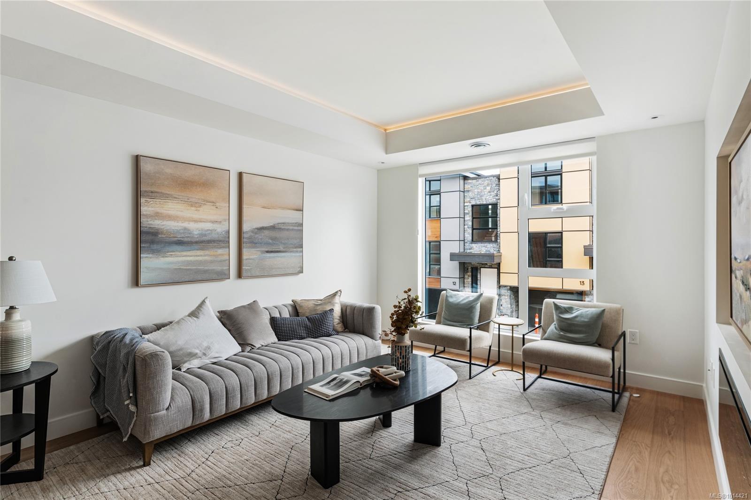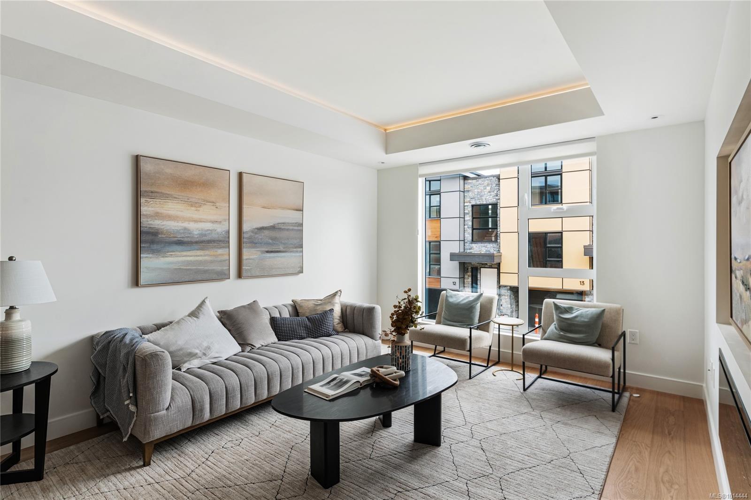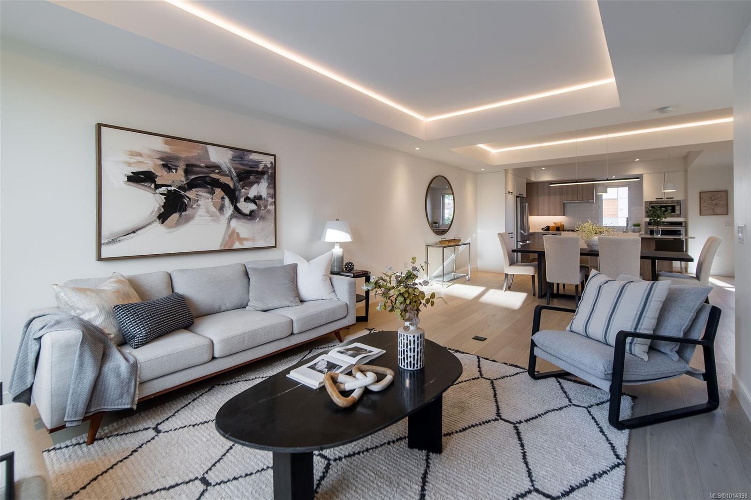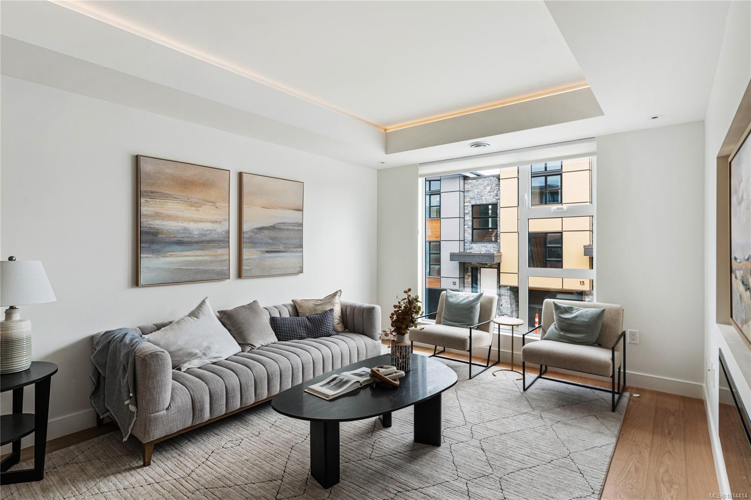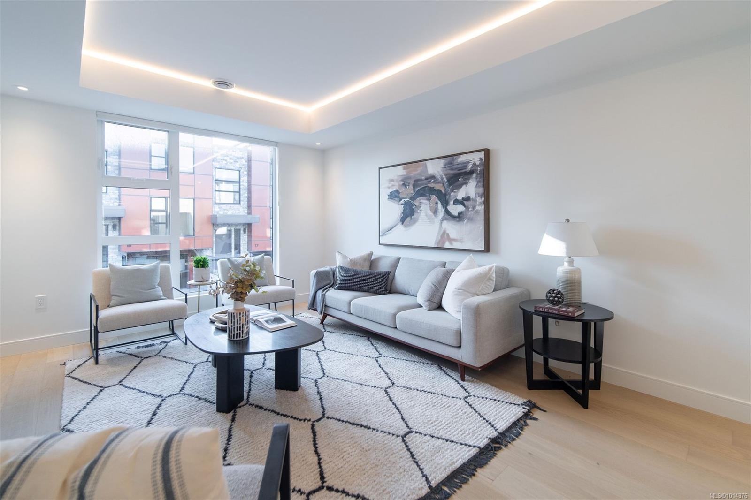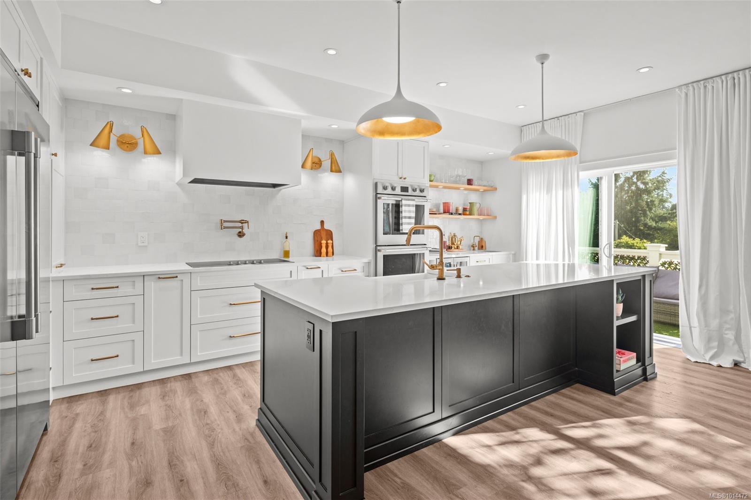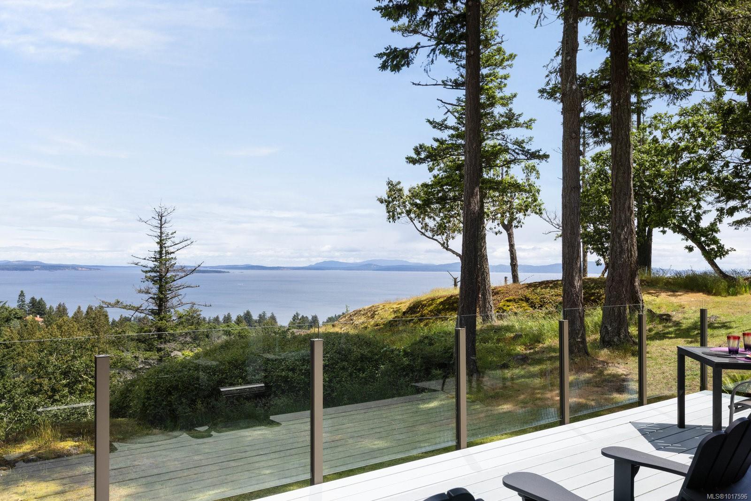
942 Boulderwood Rise Apt 14
942 Boulderwood Rise Apt 14
Highlights
Description
- Home value ($/Sqft)$918/Sqft
- Time on Housefulnew 14 hours
- Property typeResidential
- Neighbourhood
- Median school Score
- Lot size3,049 Sqft
- Year built1996
- Garage spaces2
- Mortgage payment
This stunning executive 1-level corner townhome located in a private enclave offers captivating ocean views. Designed for easy, accessible living, it features no-step entry from the front entrance & garage. The home includes 2 beds/2 full baths, & spacious den ideal as a home office/creative space/additional bedroom. The bright, modern kitchen features a gas cooktop, built-in wall oven, stainless steel appliances & an eat-in area. Both the kitchen & living room open onto a generous deck, perfectly positioned to capture panoramic views of Haro Strait and the San Juan Islands. The primary suite also enjoys ocean views & includes a spa-inspired 5-piece ensuite & WIC. Additional highlights include a double garage w/ built-in storage, sink, & EV charger, along with extensive renovations including new windows & updated plumbing. Located near Broadmead Village & scenic parks like Elk/Beaver Lake & Mount Douglas, this home offers comfort, privacy & coastal beauty in a sought-after community.
Home overview
- Cooling None
- Heat type Forced air, natural gas
- Sewer/ septic Sewer connected
- # total stories 1
- Construction materials Stucco, wood
- Foundation Concrete perimeter
- Roof Asphalt shingle
- Exterior features Balcony/patio, sprinkler system
- # garage spaces 2
- # parking spaces 2
- Has garage (y/n) Yes
- Parking desc Attached, garage double
- # total bathrooms 2.0
- # of above grade bedrooms 2
- # of rooms 14
- Flooring Tile, wood
- Appliances Dishwasher, dryer, garburator, microwave, oven built-in, oven/range gas, refrigerator, washer
- Has fireplace (y/n) Yes
- Laundry information In unit
- Interior features Dining/living combo, eating area, french doors
- County Capital regional district
- Area Saanich east
- View Mountain(s), ocean
- Water source Municipal
- Zoning description Residential
- Directions 6031
- Exposure Southwest
- Lot desc Private
- Lot size (acres) 0.07
- Basement information Crawl space
- Building size 2016
- Mls® # 1017596
- Property sub type Townhouse
- Status Active
- Virtual tour
- Tax year 2025
- Main: 2.235m X 2.642m
Level: Main - Bedroom Main: 3.734m X 3.886m
Level: Main - Main: 1.956m X 2.286m
Level: Main - Media room Main: 4.166m X 3.912m
Level: Main - Main: 6.883m X 7.772m
Level: Main - Main: 10.135m X 4.369m
Level: Main - Primary bedroom Main: 3.607m X 5.004m
Level: Main - Other Main: 2.21m X 1.067m
Level: Main - Ensuite Main
Level: Main - Laundry Main: 2.21m X 2.159m
Level: Main - Bathroom Main
Level: Main - Kitchen Main: 3.658m X 5.639m
Level: Main - Living room Main: 6.375m X 4.978m
Level: Main - Dining room Main: 3.785m X 2.032m
Level: Main
- Listing type identifier Idx

$-4,326
/ Month



