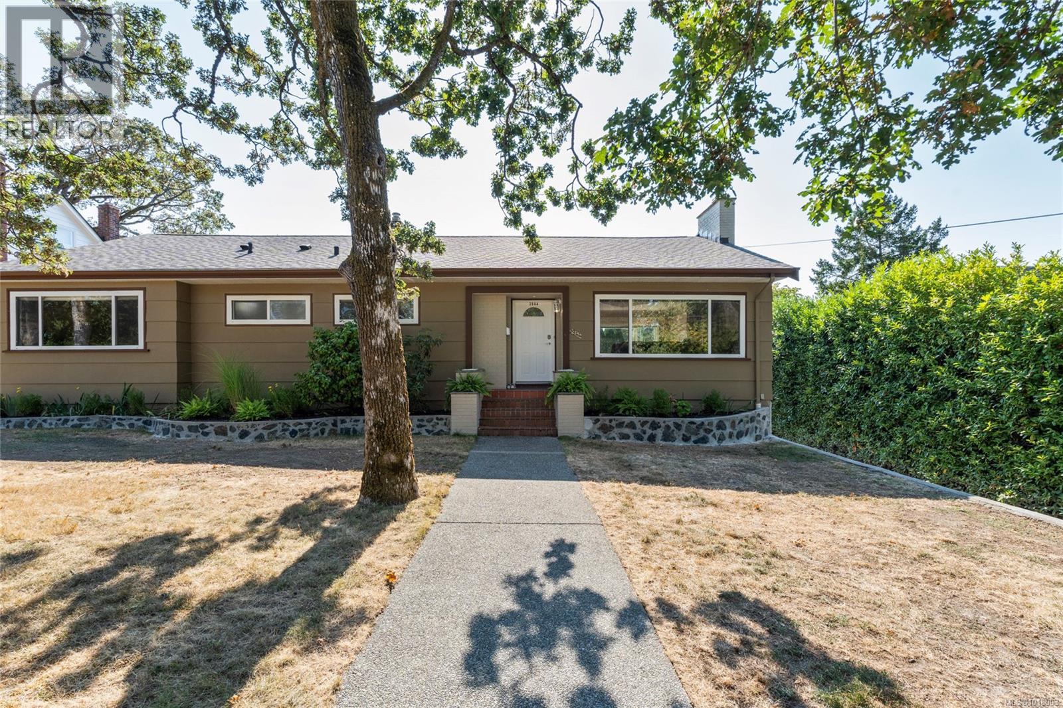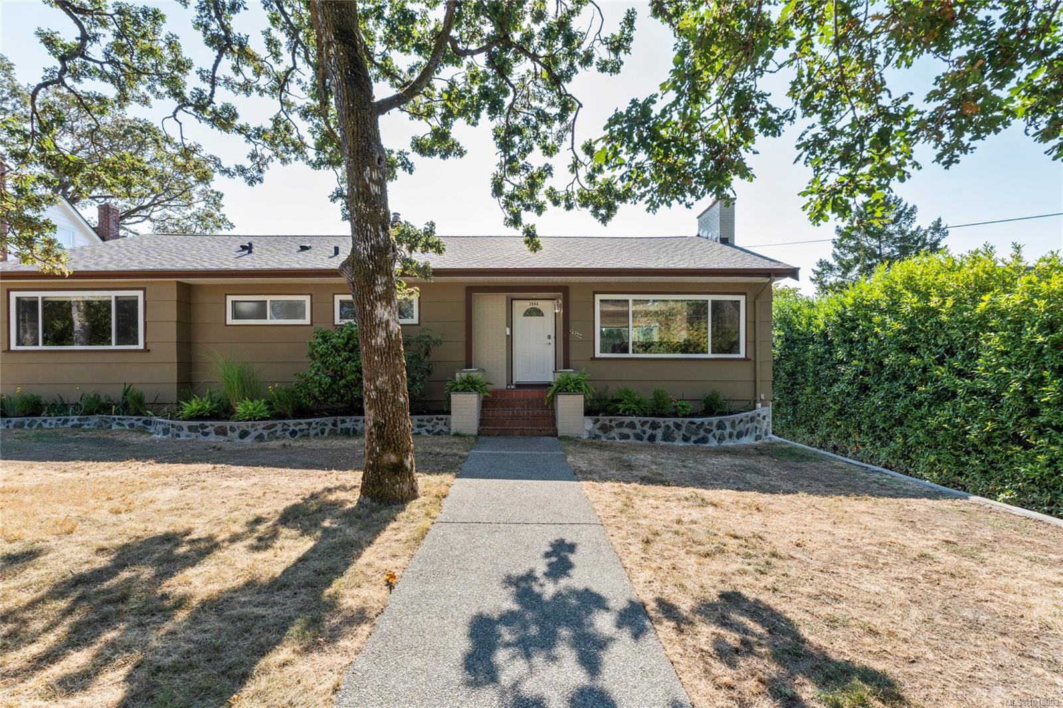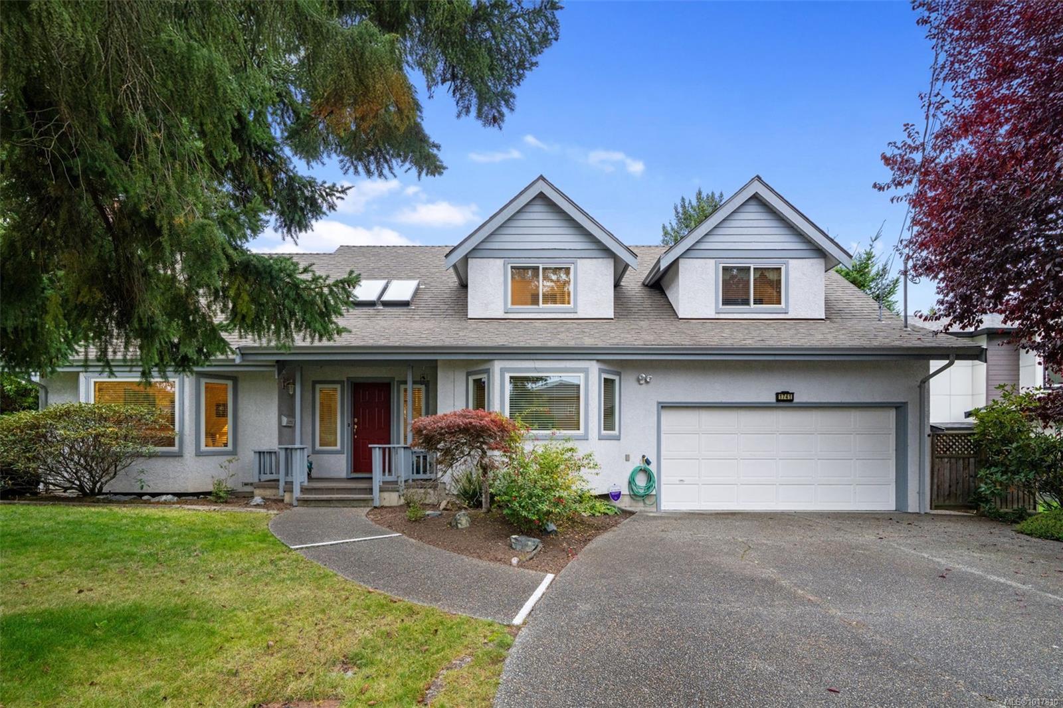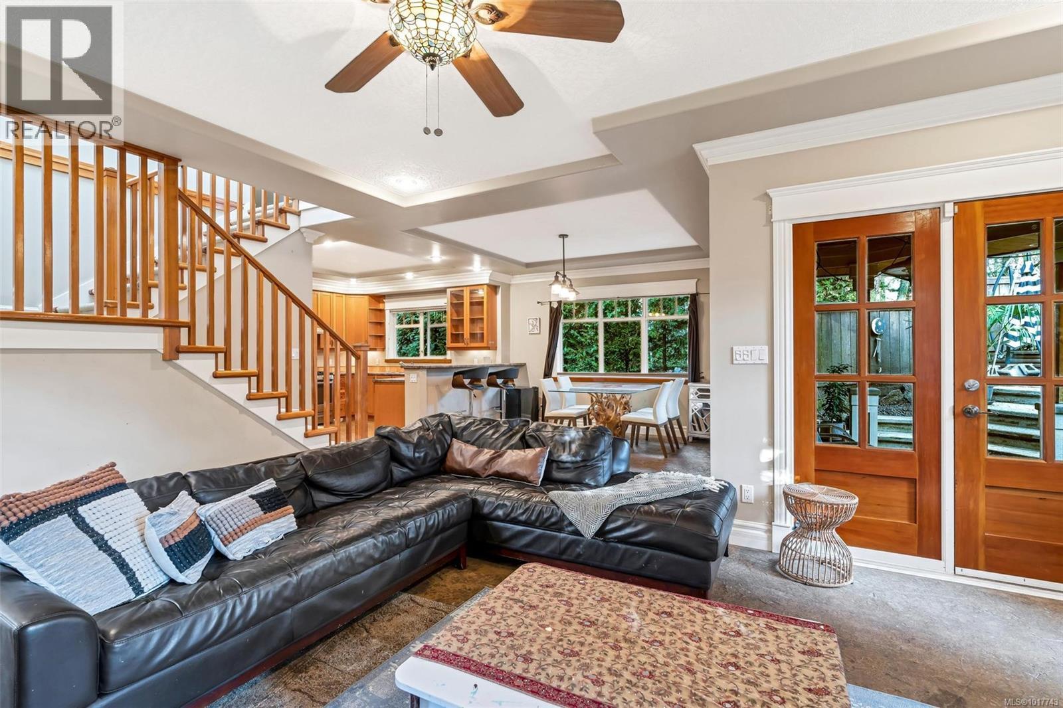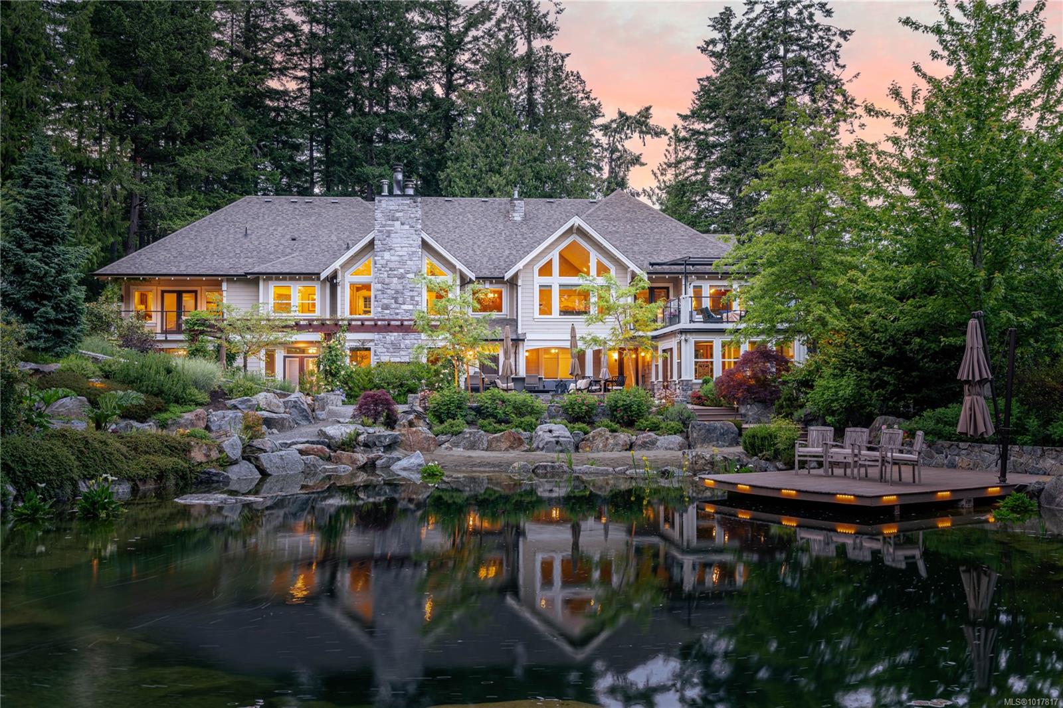- Houseful
- BC
- Saanich
- Cordova Bay
- 943 Sea Ridge Ln
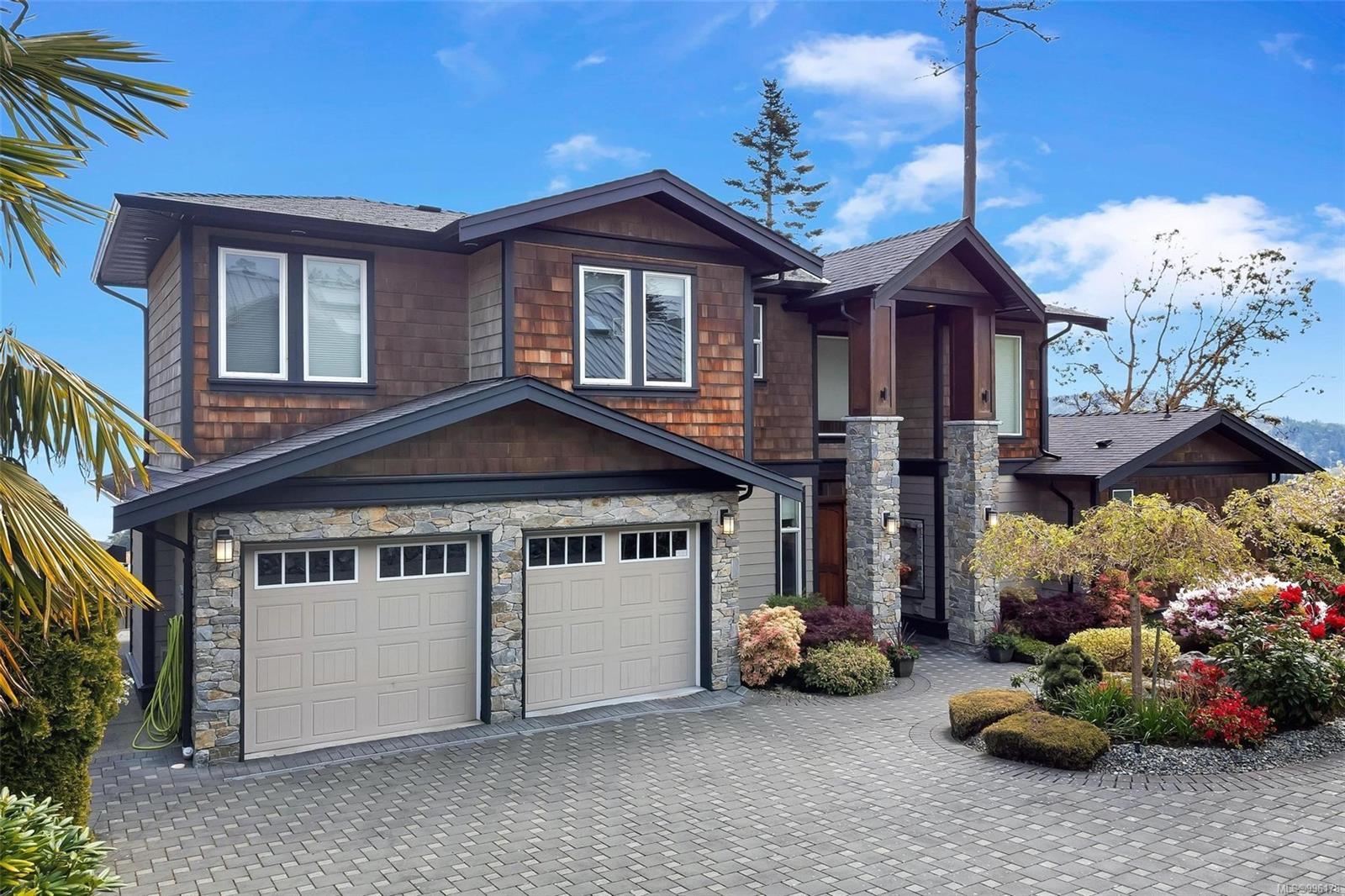
Highlights
This home is
68%
Time on Houseful
182 Days
Home features
Living room
School rated
6.5/10
Saanich
-5.41%
Description
- Home value ($/Sqft)$499/Sqft
- Time on Houseful182 days
- Property typeResidential
- Neighbourhood
- Median school Score
- Lot size8,276 Sqft
- Year built2009
- Garage spaces2
- Mortgage payment
WILL BE OFF MARKET SOON The house features a magnificent, unobstructed ocean view to the East and mountains view to the South! The house is very well maintained by the owners, and on top of the existing features, the owners built a secondary kitchens for the conveniences of Chinese-style cookings. The house has three levels, very spacious, high ceiling (9' inches in the basement family room, 9'6 in the main floor living room) Beautiful and easy to maintain synthetic grassed lawn, also has plenty of flowers in the spring.
Kai Gao
of Pemberton Holmes Ltd.,
MLS®#996178 updated 3 weeks ago.
Houseful checked MLS® for data 3 weeks ago.
Home overview
Amenities / Utilities
- Cooling Central air
- Heat type Heat pump, natural gas
- Sewer/ septic Sewer connected
- Utilities Cable available, electricity connected, garbage, natural gas connected, phone available, recycling
Exterior
- Construction materials Cement fibre, frame wood, stone
- Foundation Concrete perimeter
- Roof Asphalt shingle
- Exterior features Balcony, balcony/patio, fencing: full, garden, sprinkler system
- Other structures Storage shed
- # garage spaces 2
- # parking spaces 3
- Has garage (y/n) Yes
- Parking desc Attached, driveway, garage double
Interior
- # total bathrooms 4.0
- # of above grade bedrooms 5
- # of rooms 23
- Flooring Carpet, hardwood, mixed, tile, wood
- Appliances F/s/w/d, jetted tub
- Has fireplace (y/n) Yes
- Laundry information In house
- Interior features Bar, dining room, eating area
Location
- County Capital regional district
- Area Saanich east
- Water source Municipal
- Zoning description Residential
Lot/ Land Details
- Exposure West
- Lot desc Irregular lot, near golf course
Overview
- Lot size (acres) 0.19
- Basement information Finished, walk-out access, with windows
- Building size 5207
- Mls® # 996178
- Property sub type Single family residence
- Status Active
- Tax year 2024
Rooms Information
metric
- Bathroom Second: 2.642m X 2.159m
Level: 2nd - Other Second: 9.754m X 0.914m
Level: 2nd - Bedroom Second: 3.2m X 3.327m
Level: 2nd - Bedroom Second: 3.2m X 4.089m
Level: 2nd - Laundry Lower: 4m X 4m
Level: Lower - Bedroom Lower: 3.988m X 4.166m
Level: Lower - Bedroom Lower: 4.572m X 4.293m
Level: Lower - Bathroom Lower: 1.422m X 2.997m
Level: Lower - Lower: 15.545m X 9.55m
Level: Lower - Family room Lower: 6.096m X 6.706m
Level: Lower - Main: 5.283m X 4.496m
Level: Main - Main: 3.073m X 3.581m
Level: Main - Porch Main: 2.057m X 2.642m
Level: Main - Main: 6.502m X 6.375m
Level: Main - Dining room Main: 3.048m X 4.242m
Level: Main - Main: 7.239m X 2.921m
Level: Main - Living room Main: 5.639m X 5.182m
Level: Main - Kitchen Main: 3.454m X 5.207m
Level: Main - Primary bedroom Main: 5.486m X 4.572m
Level: Main - Main: 3.404m X 3.683m
Level: Main - Ensuite Main: 5.105m X 4.115m
Level: Main - Bathroom Main: 1.88m X 1.829m
Level: Main - Main: 1.854m X 2.667m
Level: Main
SOA_HOUSEKEEPING_ATTRS
- Listing type identifier Idx

Lock your rate with RBC pre-approval
Mortgage rate is for illustrative purposes only. Please check RBC.com/mortgages for the current mortgage rates
$-6,933
/ Month25 Years fixed, 20% down payment, % interest
$
$
$
%
$
%

Schedule a viewing
No obligation or purchase necessary, cancel at any time

