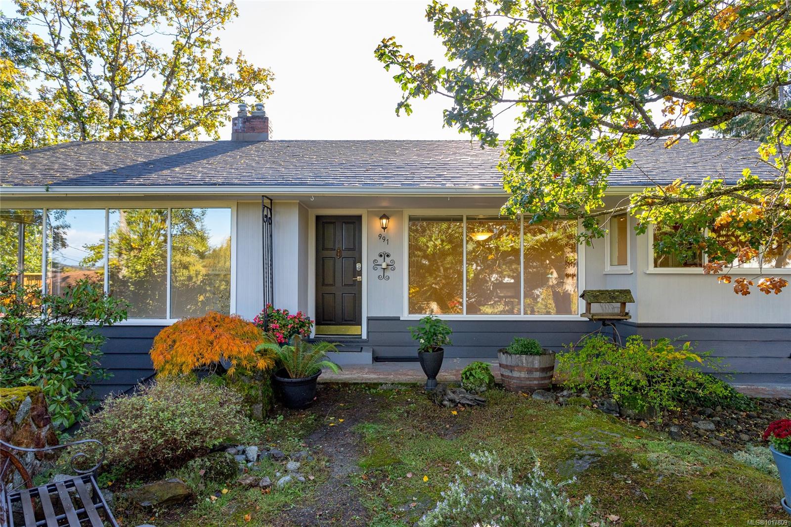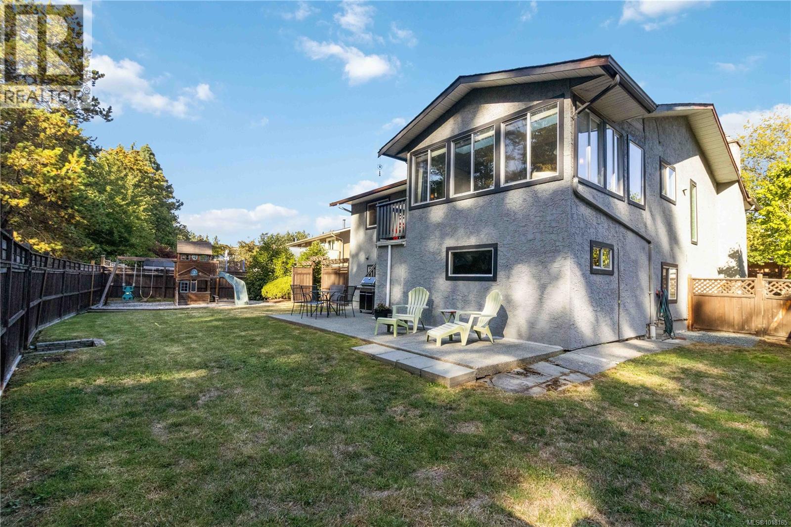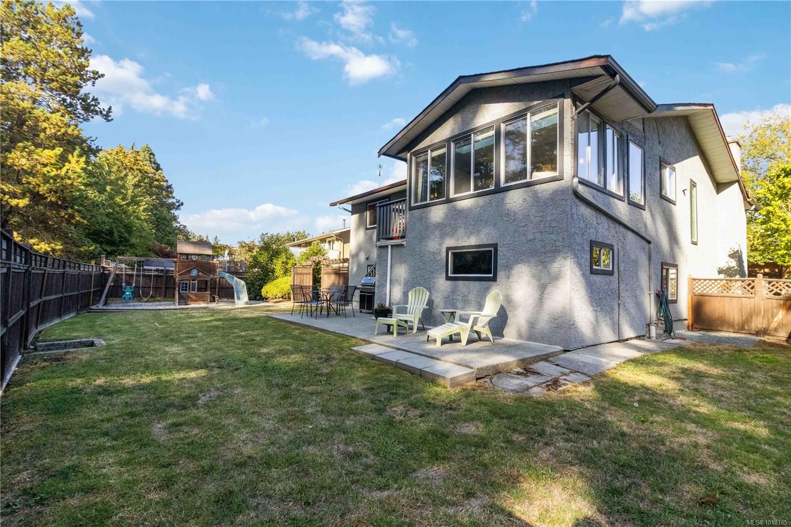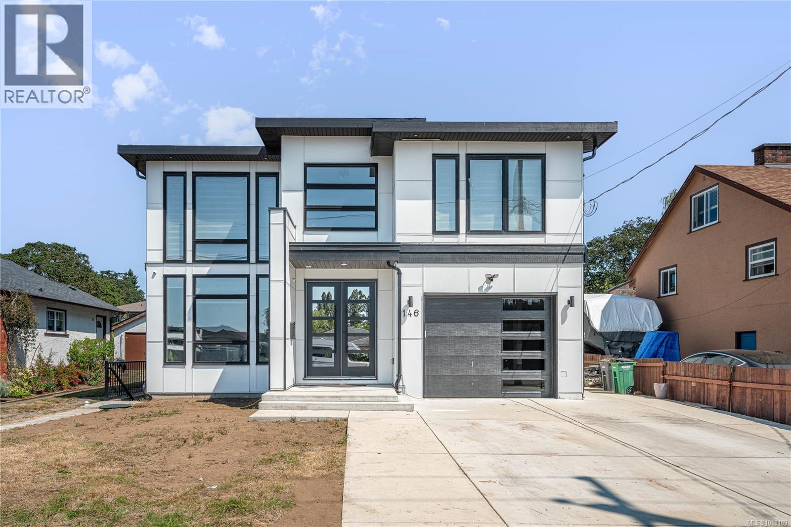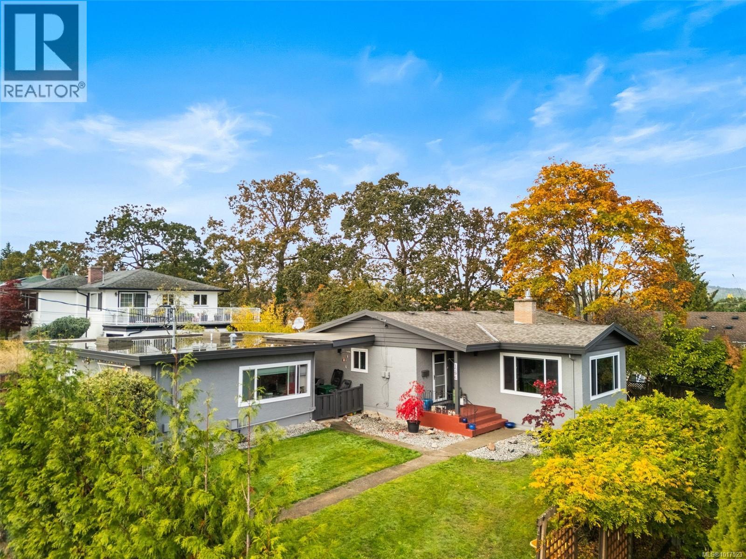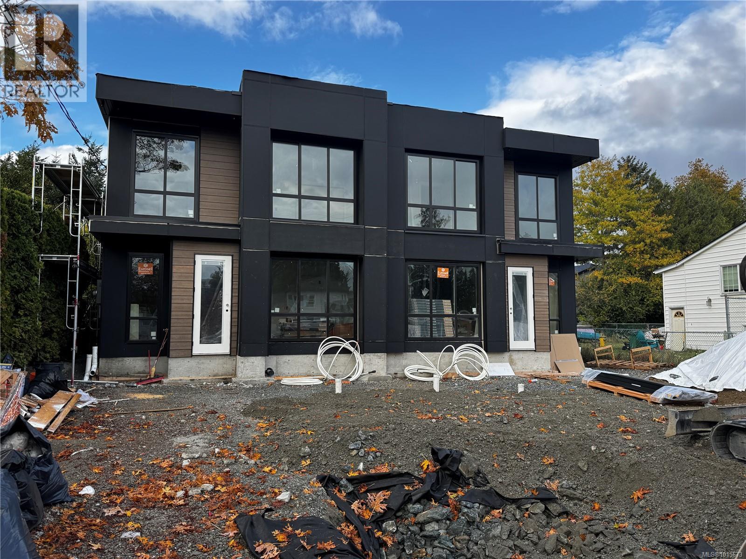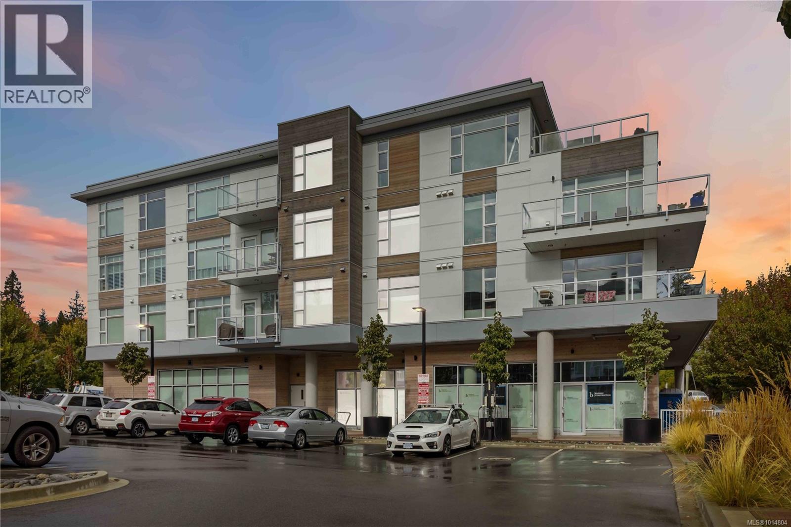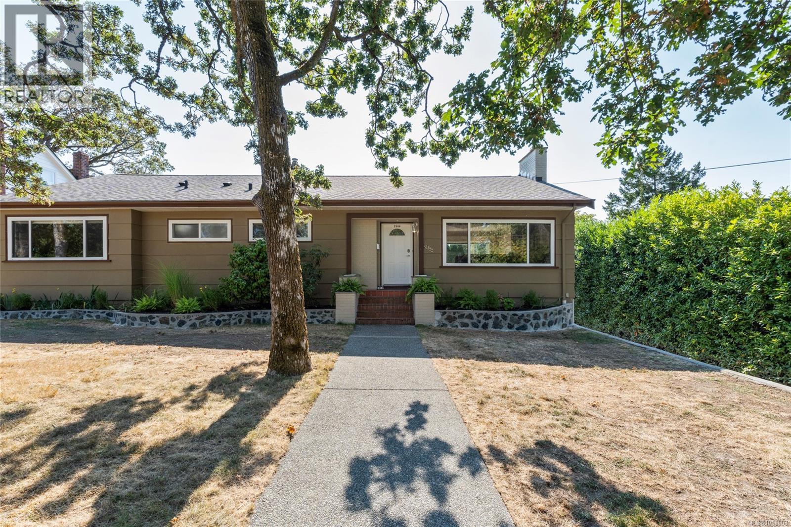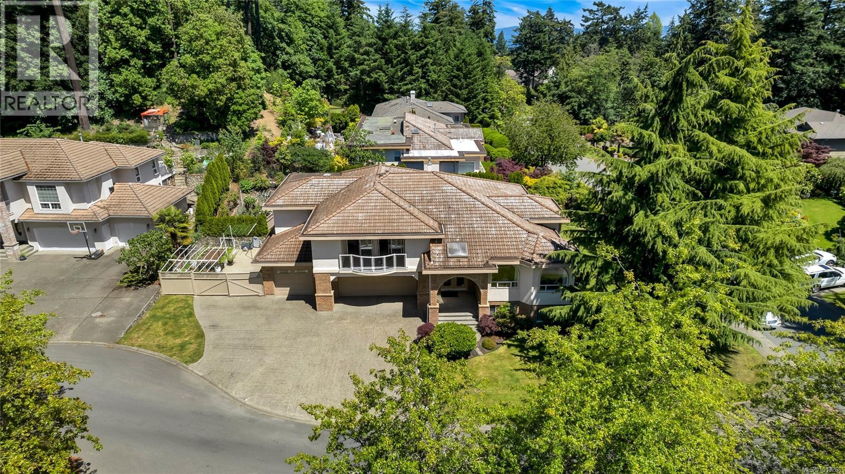
Highlights
Description
- Home value ($/Sqft)$511/Sqft
- Time on Houseful45 days
- Property typeSingle family
- StyleOther
- Neighbourhood
- Median school Score
- Year built1995
- Mortgage payment
Beautifully updated, this custom 7-bedroom, 6-bath home masterfully combines luxury and functionality. The main floor boasts a spacious open foyer and elegant formal living and dining rooms. Chefs will love the gourmet maple kitchen featuring granite countertops, stainless steel appliances, a wall oven, gas cooktop, and wine fridge. The kitchen seamlessly connects to the family room and outdoor deck, ideal for entertaining. Upstairs, large master bedroom comes with an ensuite, while three additional bedrooms each have their own deck, with one also featuring an ensuite. The lower level offers a 1-bedroom in-law suite, perfect for extended family. Enjoy in-floor heating on the main and upper levels, a central vacuum system, a 3-car garage, and extra side-of-house parking. Conveniently located a short drive from shopping amenities. Come make it your destined home!PLEASE REMOVE SHOES. (id:63267)
Home overview
- Cooling None
- Heat source Electric, natural gas, other
- Heat type Hot water
- # parking spaces 5
- # full baths 6
- # total bathrooms 6.0
- # of above grade bedrooms 7
- Has fireplace (y/n) Yes
- Subdivision Broadmead
- Zoning description Residential
- Lot dimensions 10890
- Lot size (acres) 0.25587407
- Building size 4690
- Listing # 1013266
- Property sub type Single family residence
- Status Active
- Bathroom 4.318m X 1.524m
Level: 2nd - Bedroom 3.759m X 4.216m
Level: 2nd - Ensuite 1.549m X 2.667m
Level: 2nd - Primary bedroom 4.648m X 5.182m
Level: 2nd - Bedroom 3.861m X 3.353m
Level: 2nd - Ensuite 4.648m X 2.921m
Level: 2nd - Bedroom 3.759m X 3.607m
Level: 2nd - Recreational room 5.258m X 8.306m
Level: Lower - Other 4.674m X 2.87m
Level: Lower - Other 3.15m X 5.385m
Level: Lower - Bedroom 4.013m X 3.912m
Level: Lower - Bedroom 4.013m X 2.87m
Level: Lower - Kitchen 4.216m X 4.293m
Level: Main - Dining room 4.191m X 3.937m
Level: Main - Bathroom 1.626m X 1.295m
Level: Main - Dining nook 3.251m X 2.718m
Level: Main - Living room 5.359m X 2.413m
Level: Main - Bathroom 1.778m X 3.15m
Level: Main - Living room 4.267m X 2.286m
Level: Main - Family room 4.674m X 4.47m
Level: Main
- Listing source url Https://www.realtor.ca/real-estate/28832634/948-boulderwood-rise-saanich-broadmead
- Listing type identifier Idx

$-6,395
/ Month

