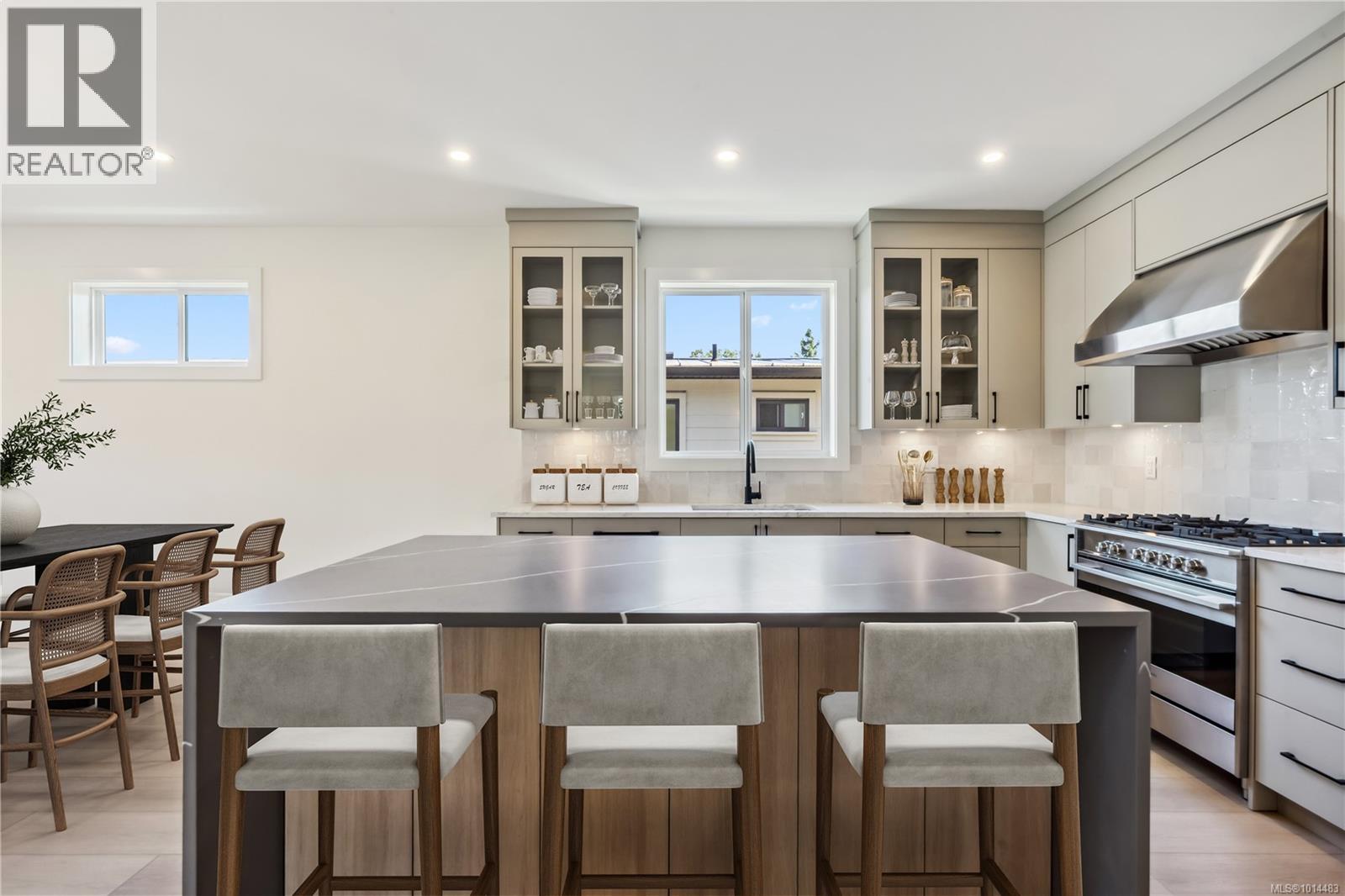
Highlights
Description
- Home value ($/Sqft)$490/Sqft
- Time on Houseful27 days
- Property typeSingle family
- Neighbourhood
- Median school Score
- Year built2024
- Mortgage payment
OPEN HOUSE SAT 10am-12pm - Your chance to live in desirable WEST SAANICH! Thoughtfully designed and move-in ready, this spacious 5-bed, 4-bath home offers luxury and function, including a newly added 1-bed suite with private entrance and laundry, ideal as a mortgage helper or for extended family. Inside, enjoy high-end finishings like Fisher & Paykel appliances, custom cabinetry, stunning waterfall island, gas fireplace, durable metal roof, and energy-efficient heat pump. The versatile layout suits growing families or work-from-home needs. Outside, two oversized decks with views that span the Panama Flats as well as a large yard, perfect for kids and pets. Gardeners will love the sun exposure, and hobbyists will appreciate the ample storage and garage space. Located on a quiet, family-friendly street near top-rated schools, trails, and everyday amenities with easy access to Westshore, Royal Oak, and downtown. A rare opportunity to own a quality home in a sought-after neighbourhood! (id:63267)
Home overview
- Cooling Fully air conditioned
- Heat type Heat pump
- # parking spaces 3
- # full baths 4
- # total bathrooms 4.0
- # of above grade bedrooms 5
- Has fireplace (y/n) Yes
- Subdivision Marigold
- Zoning description Residential
- Lot dimensions 6028
- Lot size (acres) 0.14163534
- Building size 3057
- Listing # 1014483
- Property sub type Single family residence
- Status Active
- Bedroom 3.962m X 3.048m
Level: Lower - Living room 3.353m X 4.267m
Level: Lower - Bathroom 4 - Piece
Level: Lower - Kitchen 1.829m X 3.353m
Level: Lower - Bathroom 4 - Piece
Level: Lower - Bedroom 3.962m X 3.962m
Level: Lower - Bedroom 3.962m X 4.267m
Level: Lower - 3.353m X 1.219m
Level: Main - Bathroom 5 - Piece
Level: Main - Laundry 3.658m X 2.134m
Level: Main - Bathroom 2 - Piece
Level: Main - Living room 4.877m X 4.267m
Level: Main - Bedroom 3.353m X 2.438m
Level: Main - Dining room 4.877m X 3.048m
Level: Main - Kitchen 4.572m X 3.658m
Level: Main - Primary bedroom 3.658m X 4.267m
Level: Main
- Listing source url Https://www.realtor.ca/real-estate/28907300/950-tulip-ave-saanich-marigold
- Listing type identifier Idx

$-3,997
/ Month












