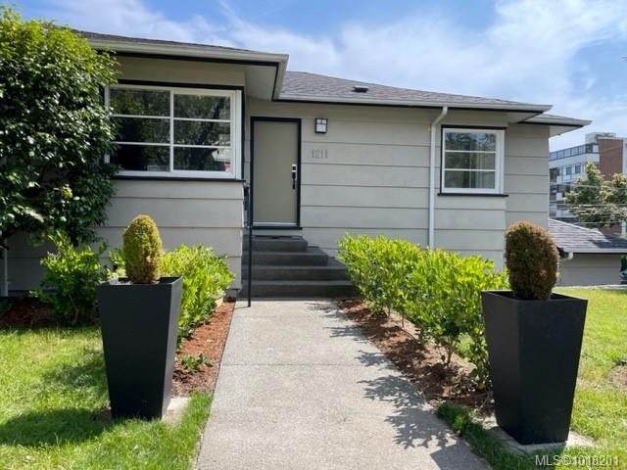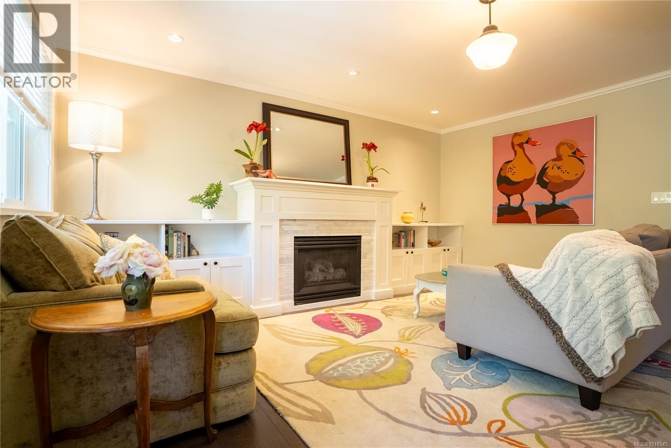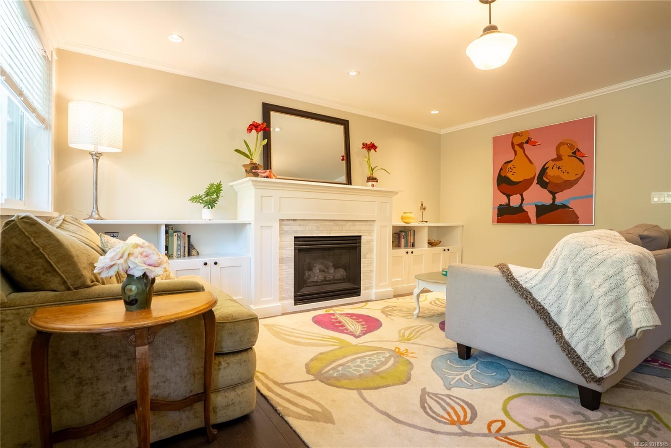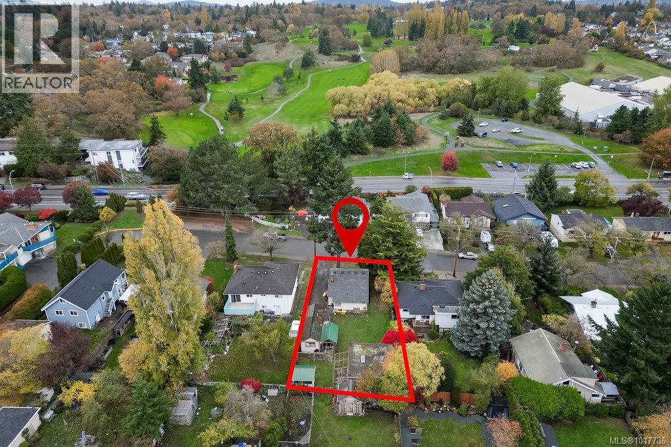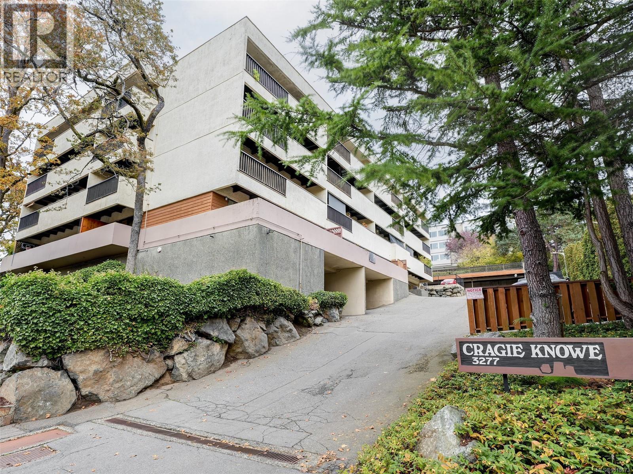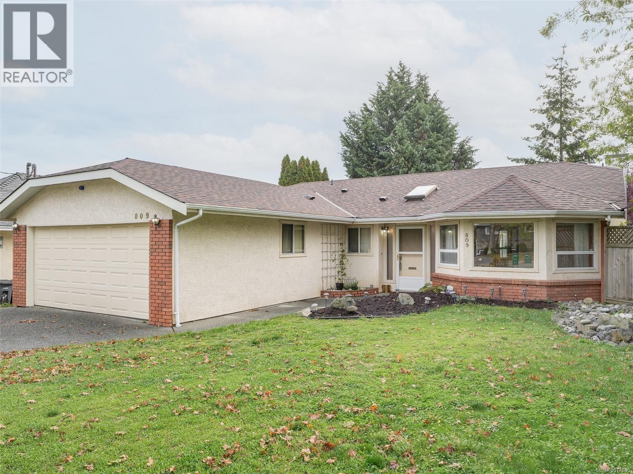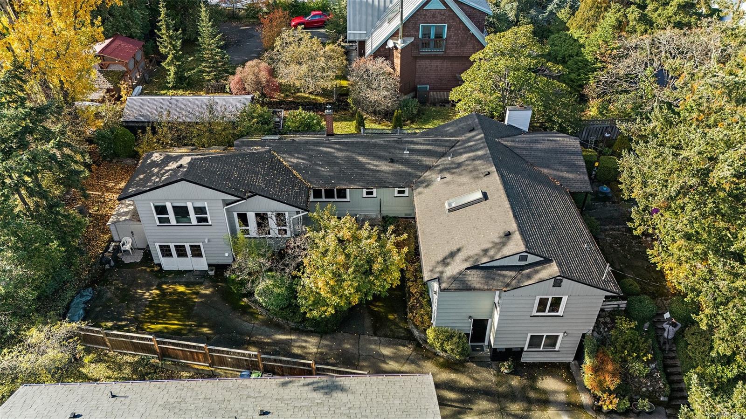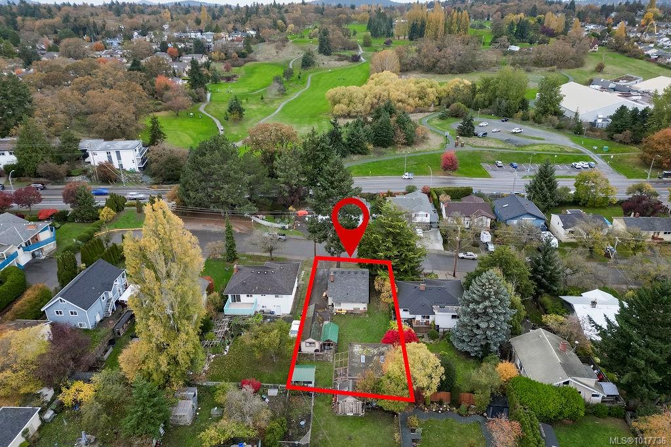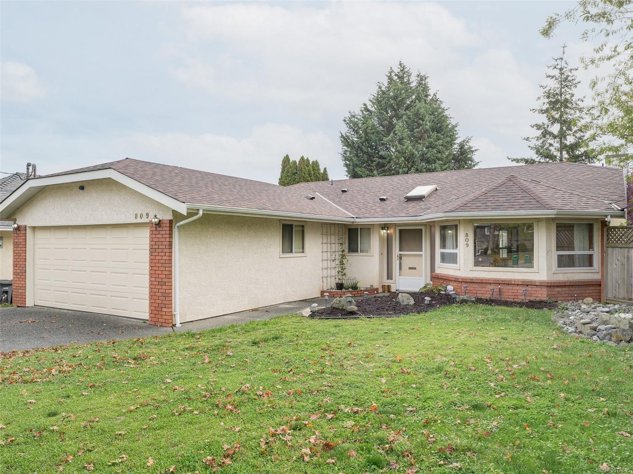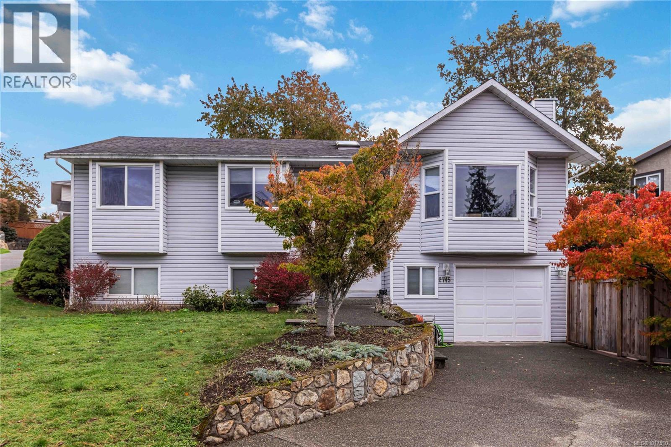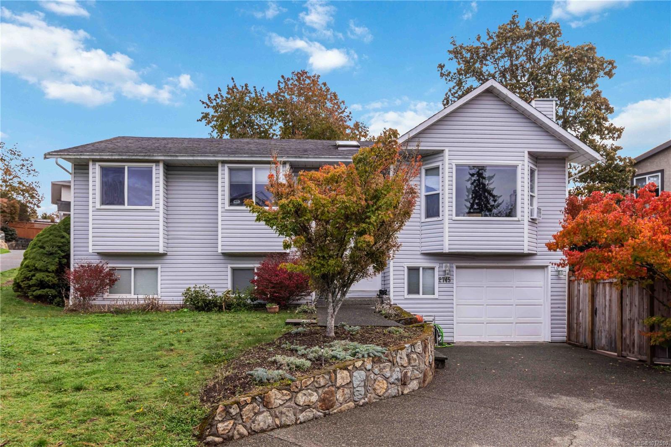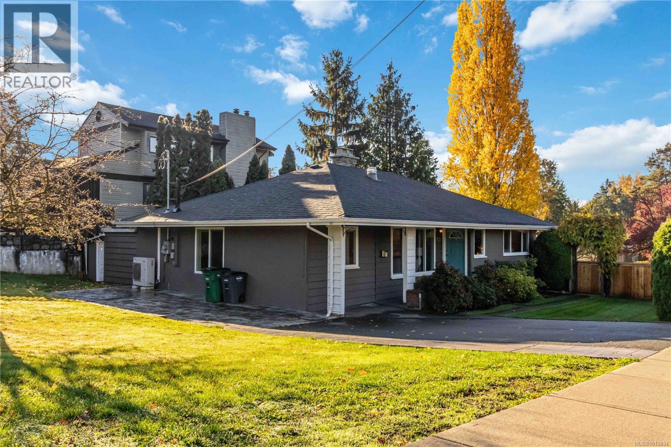
Highlights
This home is
1%
Time on Houseful
26 hours
Home features
Perfect for pets
School rated
5.2/10
Description
- Home value ($/Sqft)$684/Sqft
- Time on Housefulnew 26 hours
- Property typeSingle family
- Neighbourhood
- Median school Score
- Year built1955
- Mortgage payment
This beautifully maintained 1950s character home truly shines — just move in and enjoy! The main living spaces showcase charming coved ceilings, gorgeous oak floors, a spacious living room, and a cozy family room. The large, updated kitchen includes an adjacent laundry area, three excellent bedrooms, and a brand-new full bathroom. Heat Pump, fresh paint, updated lighting, newer vinyl windows and nearly all new appliances add modern comfort to classic charm. A large attached shed/workshop offers plenty of space for storage or hobbies! The generous yard provides the potential to build a Carriage House, and the home enjoys a beautiful setting directly across from a park! (id:63267)
Home overview
Amenities / Utilities
- Cooling Air conditioned
- Heat source Electric
- Heat type Baseboard heaters, heat pump
Exterior
- # parking spaces 3
Interior
- # full baths 1
- # total bathrooms 1.0
- # of above grade bedrooms 3
- Has fireplace (y/n) Yes
Location
- Subdivision Marigold
- Zoning description Residential
- Directions 1966646
Lot/ Land Details
- Lot dimensions 8698
Overview
- Lot size (acres) 0.2043703
- Building size 1389
- Listing # 1018434
- Property sub type Single family residence
- Status Active
Rooms Information
metric
- Bathroom 4 - Piece
Level: Main - Laundry 2.743m X 1.829m
Level: Main - Primary bedroom 4.267m X 3.353m
Level: Main - Bedroom 3.353m X 2.438m
Level: Main - Living room 5.791m X 3.962m
Level: Main - Family room 5.791m X 3.048m
Level: Main - 1.829m X 1.219m
Level: Main - Bedroom 3.353m X 3.353m
Level: Main - Workshop 5.182m X 2.743m
Level: Main - Kitchen 3.353m X 3.048m
Level: Main - Dining room 2.743m X 2.438m
Level: Main - 10.668m X 3.658m
Level: Main
SOA_HOUSEKEEPING_ATTRS
- Listing source url Https://www.realtor.ca/real-estate/29048489/971-marigold-rd-saanich-marigold
- Listing type identifier Idx
The Home Overview listing data and Property Description above are provided by the Canadian Real Estate Association (CREA). All other information is provided by Houseful and its affiliates.

Lock your rate with RBC pre-approval
Mortgage rate is for illustrative purposes only. Please check RBC.com/mortgages for the current mortgage rates
$-2,533
/ Month25 Years fixed, 20% down payment, % interest
$
$
$
%
$
%

Schedule a viewing
No obligation or purchase necessary, cancel at any time

