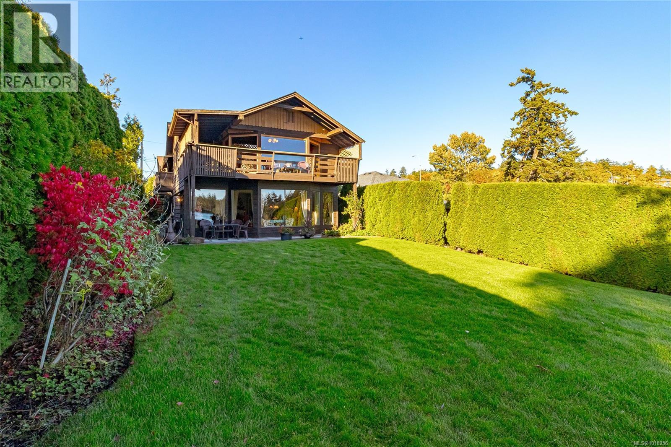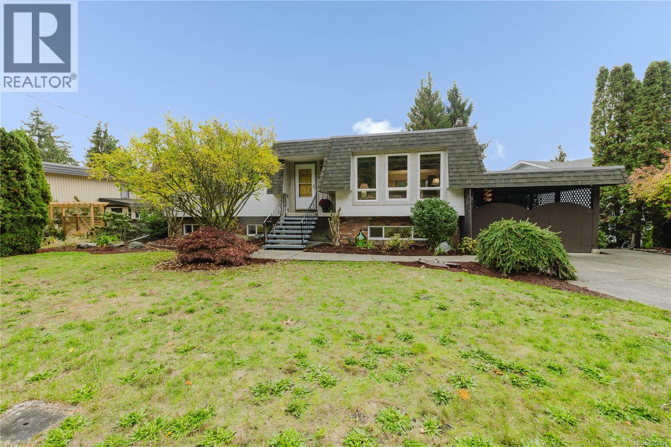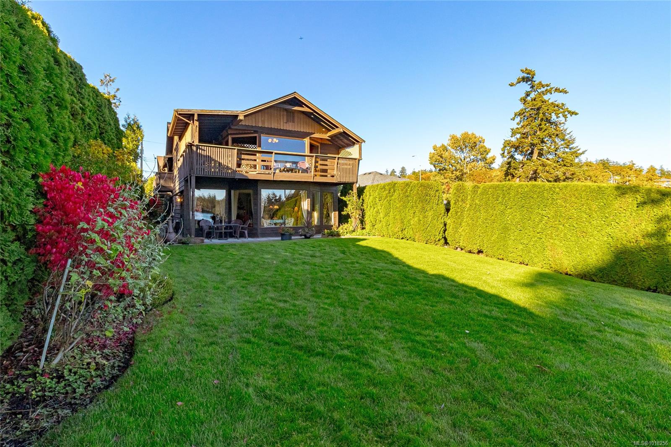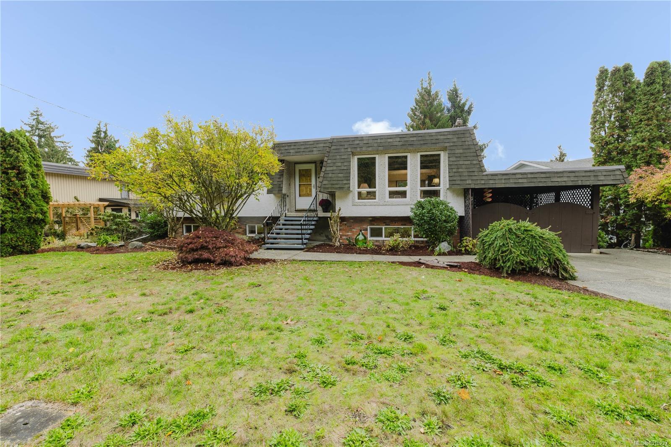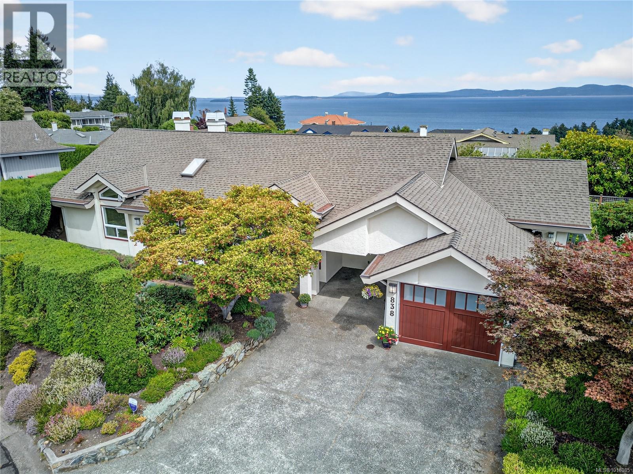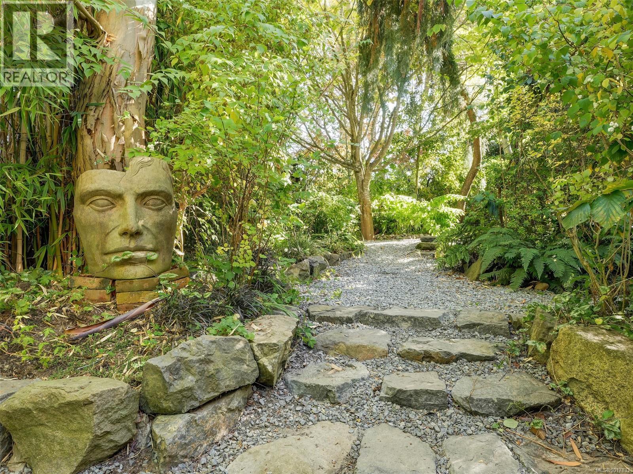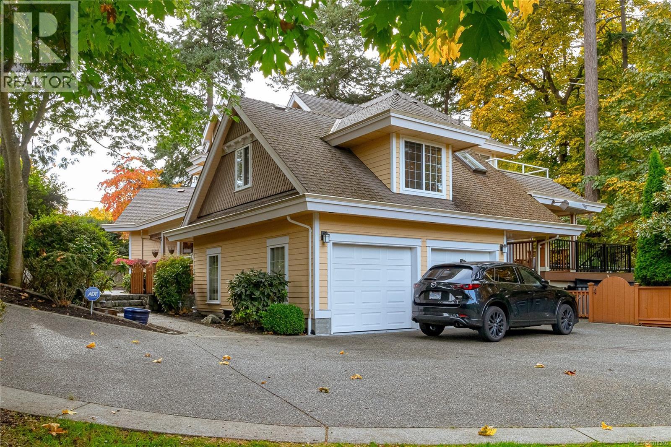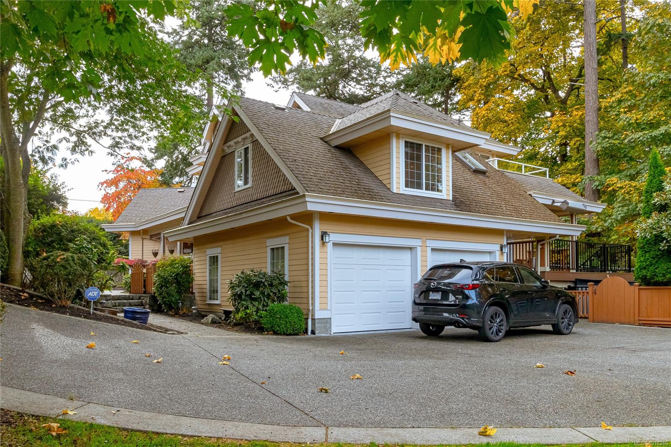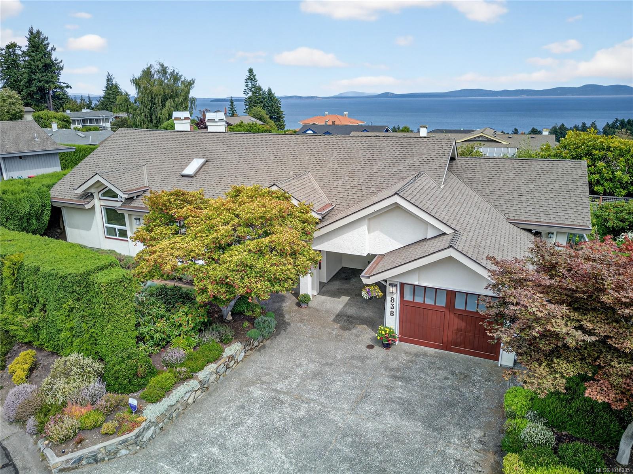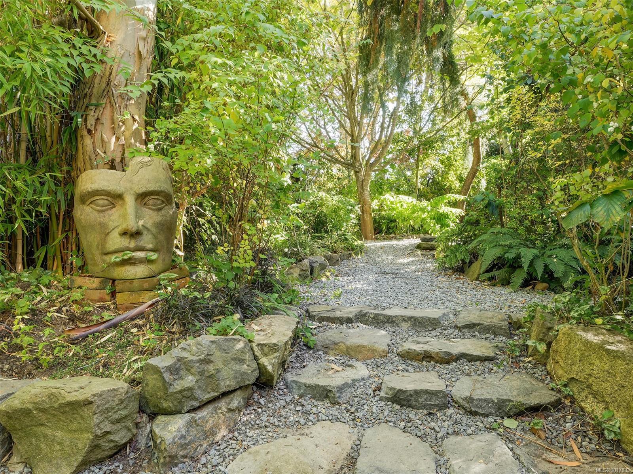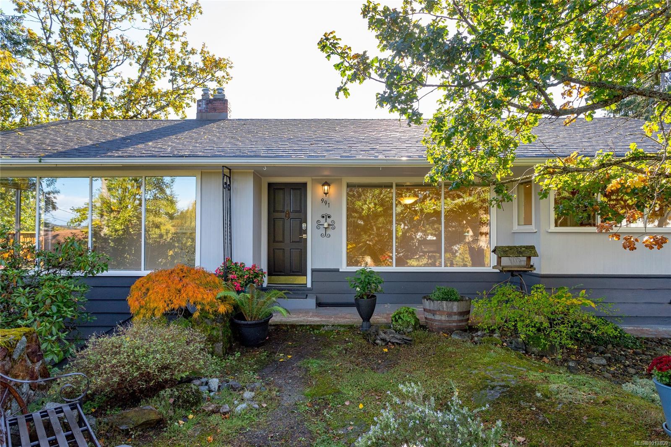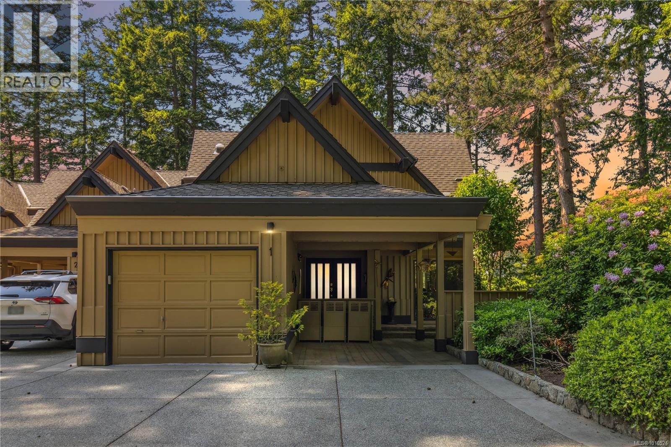
Highlights
Description
- Home value ($/Sqft)$271/Sqft
- Time on Houseful77 days
- Property typeSingle family
- Neighbourhood
- Lot size1 Acres
- Year built1988
- Mortgage payment
Discover your perfect townhome retreat nestled beside Rithet’s Bog in a peaceful, natural setting. Soak up the sun on your private deck with forest views, or cozy up indoors with warm oak floors, two fireplaces, and inviting living and family rooms that open to the outdoors. The bright, open-concept kitchen features a casual dining area and flows to a secluded patio beside a gentle creek—ideal for morning coffee or quiet evenings. Upstairs, the serene primary bedroom includes a full ensuite, while a second spacious bedroom and full bath provide comfort and flexibility. A main-level flex space adds functionality for work or hobbies. Large windows throughout bring in abundant natural light, creating a warm and welcoming atmosphere. Surrounded by lush gardens and scenic walking trails, this home offers a rare connection to nature while remaining just minutes from shops, services, and amenities. A rare and peaceful lifestyle opportunity you won’t want to miss! (id:55581)
Home overview
- Cooling See remarks
- Heat type Baseboard heaters
- # full baths 3
- # total bathrooms 3.0
- # of above grade bedrooms 2
- Has fireplace (y/n) Yes
- Community features Pets allowed with restrictions, family oriented
- Subdivision Broadmead
- Zoning description Multi-family
- Directions 2211720
- Lot dimensions 1
- Lot size (acres) 1.0
- Building size 3694
- Listing # 1010524
- Property sub type Single family residence
- Status Active
- Storage 4.267m X 2.134m
Level: 2nd - Ensuite 4.572m X 2.438m
Level: 2nd - Ensuite 2.438m X 2.134m
Level: 2nd - Bedroom 3.353m X 3.962m
Level: 2nd - Primary bedroom 4.877m X 4.572m
Level: 2nd - Laundry 2.134m X 1.524m
Level: Main - Living room 4.877m X 4.572m
Level: Main - Dining room 3.658m X 4.572m
Level: Main - Bathroom 2.134m X 2.134m
Level: Main - Kitchen 3.658m X 3.048m
Level: Main
- Listing source url Https://www.realtor.ca/real-estate/28704942/1-981-fir-tree-glen-saanich-broadmead
- Listing type identifier Idx

$-1,866
/ Month


