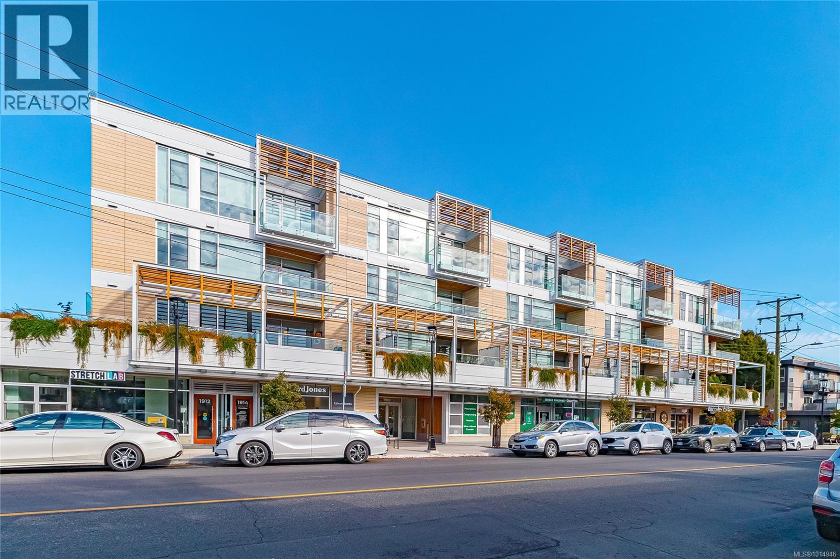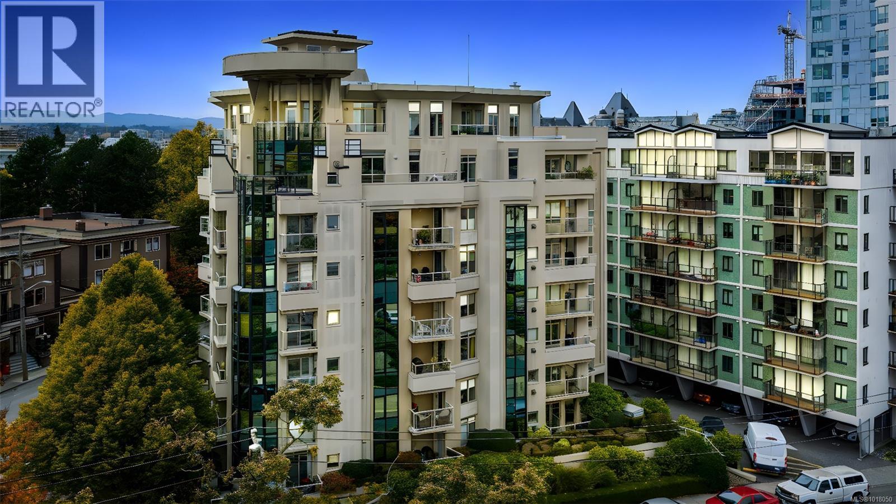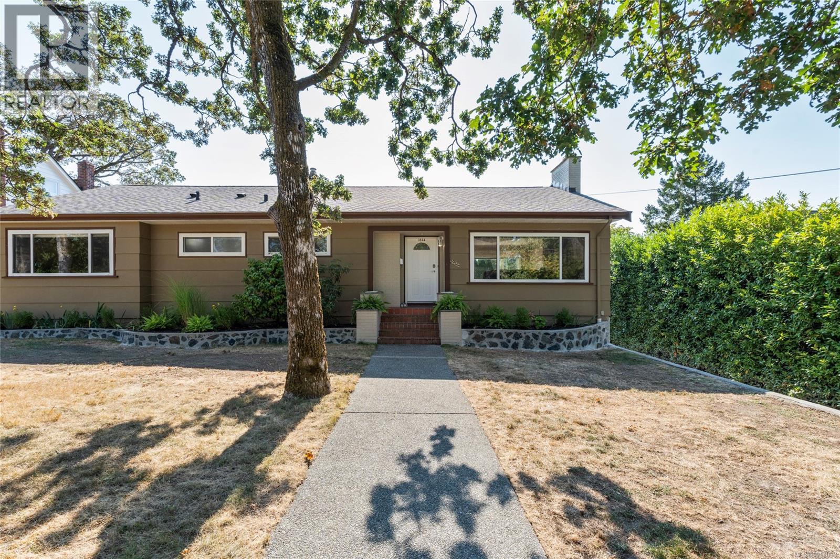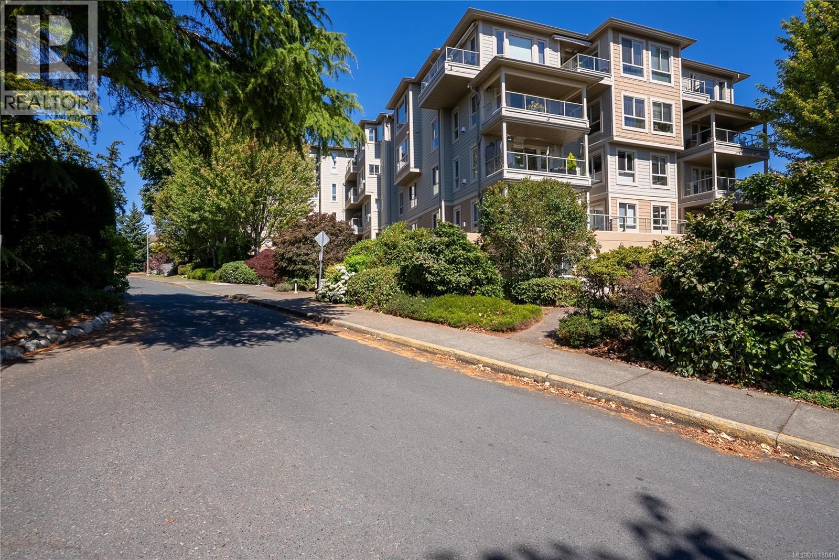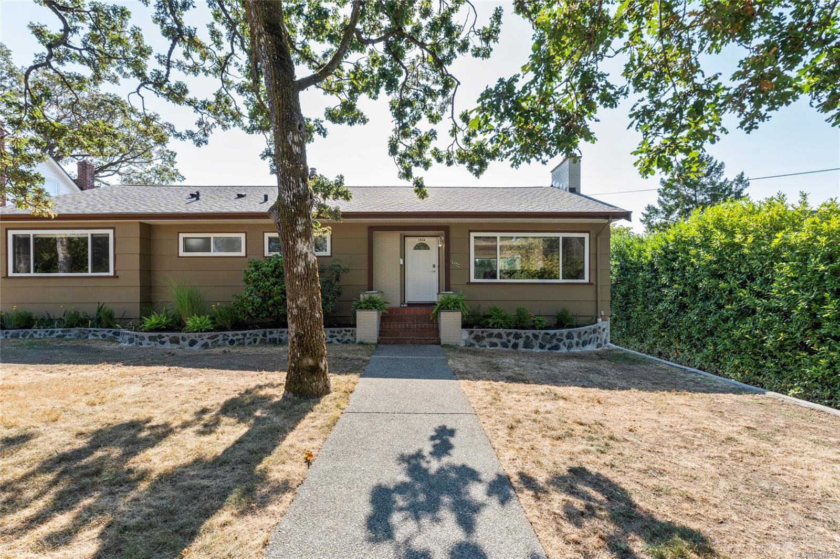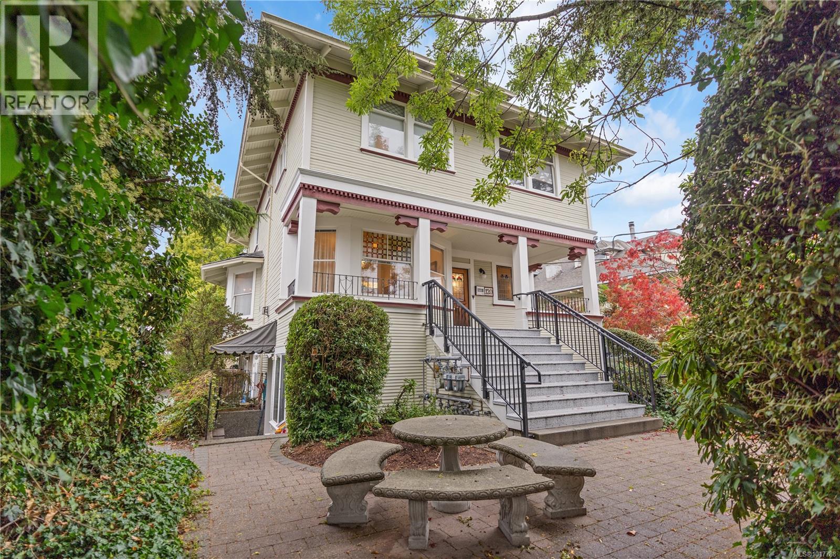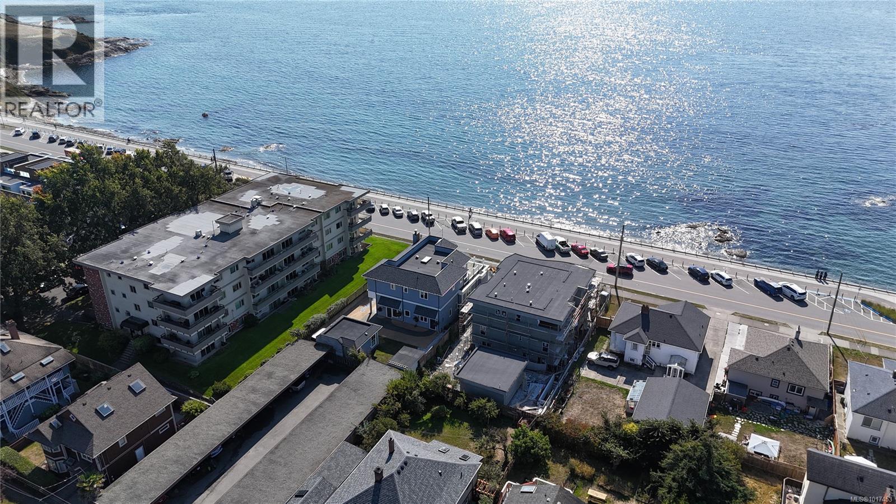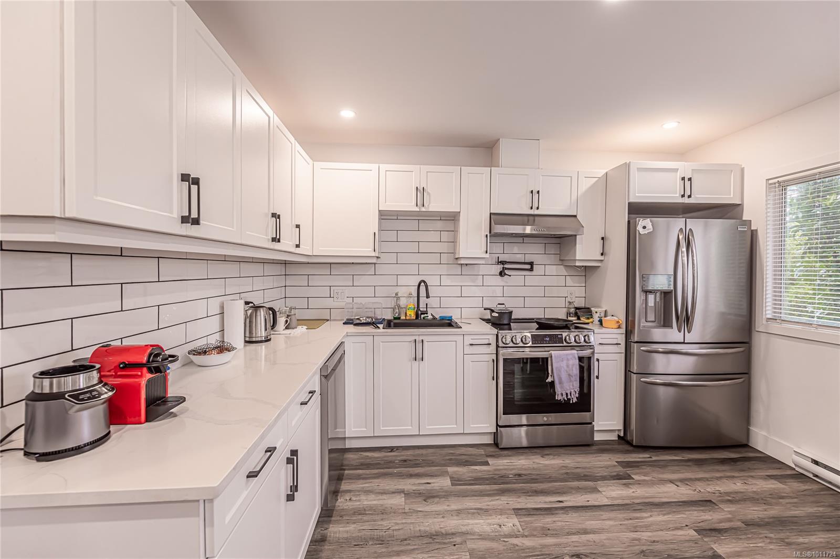
Highlights
This home is
5%
Time on Houseful
55 Days
School rated
5.5/10
Saanich
-5.41%
Description
- Home value ($/Sqft)$478/Sqft
- Time on Houseful55 days
- Property typeResidential
- Neighbourhood
- Median school Score
- Lot size6,098 Sqft
- Year built1935
- Mortgage payment
Welcome to 981 Tattersall Drive! Located in the much sought-after Cedar Hill Neighbourhood, this Open-Concept Home will charm you with its cozy Electric Heating, Dining Area, Functional Kitchen, and Six Bedrooms. Enjoy easy access from your Kitchen to the Fully Fenced, Kid and Pet-Friendly Rear Yard from the Entertainment-Sized Deck! Situated close to Bus Routes to UVIC, Camosun & Downtown, all while located within minutes to Uptown & Mayfair Malls, Swan Lake and the Galloping Goose. You don’t want to miss this opportunity - Call Today!
Nas Azizi
of Stonehaus Realty Corp,
MLS®#1011724 updated 1 month ago.
Houseful checked MLS® for data 1 month ago.
Home overview
Amenities / Utilities
- Cooling None
- Heat type Baseboard, electric
- Sewer/ septic Sewer connected
Exterior
- Construction materials Frame wood, wood
- Foundation Concrete perimeter
- Roof Asphalt shingle
- Exterior features Balcony/deck, fenced, fencing: full, garden
- # parking spaces 2
- Parking desc Driveway
Interior
- # total bathrooms 2.0
- # of above grade bedrooms 6
- # of rooms 16
- Has fireplace (y/n) No
- Laundry information In house
Location
- County Capital regional district
- Area Saanich east
- Water source Municipal
- Zoning description Residential
Lot/ Land Details
- Exposure North
Overview
- Lot size (acres) 0.14
- Basement information Finished
- Building size 2094
- Mls® # 1011724
- Property sub type Single family residence
- Status Active
- Tax year 2025
Rooms Information
metric
- Living room Lower: 3.632m X 2.21m
Level: Lower - Bedroom Lower: 3.099m X 3.15m
Level: Lower - Bedroom Lower: 3.2m X 2.921m
Level: Lower - Porch Lower: 3.962m X 2.54m
Level: Lower - Bathroom Lower
Level: Lower - Bedroom Lower: 3.327m X 2.515m
Level: Lower - Kitchen Lower: 4.597m X 3.099m
Level: Lower - Main: 3.124m X 1.245m
Level: Main - Bathroom Main: 3.124m X 1.905m
Level: Main - Bedroom Main: 3.658m X 2.388m
Level: Main - Living room Main: 4.318m X 3.708m
Level: Main - Kitchen Main: 2.87m X 3.861m
Level: Main - Main: 4.47m X 3.607m
Level: Main - Bedroom Main: 3.658m X 3.531m
Level: Main - Main: 2.743m X 1.067m
Level: Main - Primary bedroom Main: 2.743m X 4.318m
Level: Main
SOA_HOUSEKEEPING_ATTRS
- Listing type identifier Idx

Lock your rate with RBC pre-approval
Mortgage rate is for illustrative purposes only. Please check RBC.com/mortgages for the current mortgage rates
$-2,666
/ Month25 Years fixed, 20% down payment, % interest
$
$
$
%
$
%

Schedule a viewing
No obligation or purchase necessary, cancel at any time

