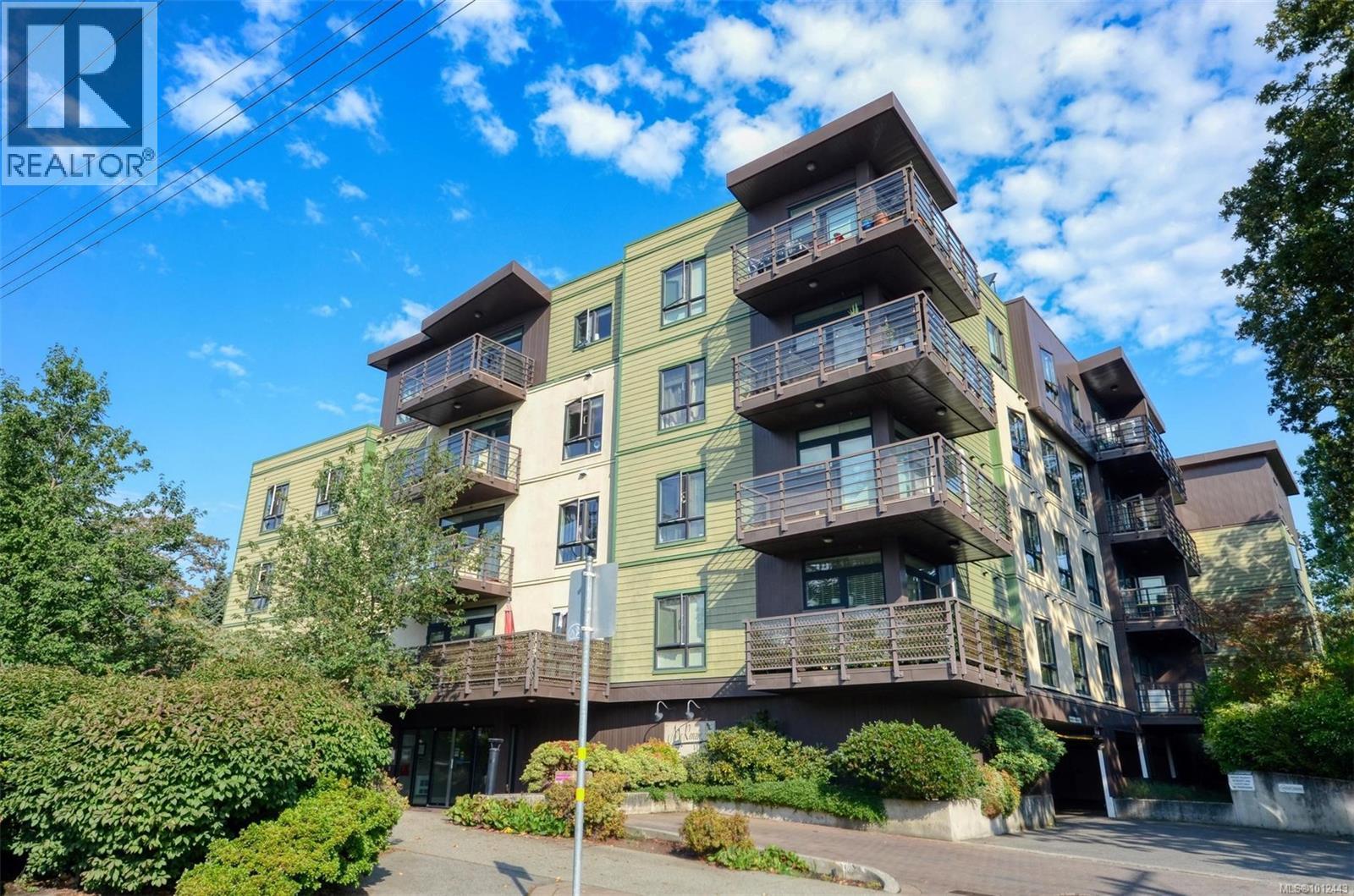- Houseful
- BC
- Saanich
- North Quadra
- 982 Mckenzie Ave Unit 405 Ave

982 Mckenzie Ave Unit 405 Ave
982 Mckenzie Ave Unit 405 Ave
Highlights
Description
- Home value ($/Sqft)$618/Sqft
- Time on Houseful49 days
- Property typeSingle family
- Neighbourhood
- Median school Score
- Year built2012
- Mortgage payment
This top floor 2 bedroom & 2 bathroom corner unit is in the quality-built McKenzie Walk building. Located on the quiet side of the building, and sharing only one wall with neighbors, the open spacious layout features 9 ft ceilings, an electric fireplace in the living room, and in-suite laundry. Shaker style cabinets in the kitchen, with granite counters, & stainless steel appliances. Step out onto the private deck—perfect for a BBQ—with lovely views. The location is unbeatable: just steps to Saanich Centre, parks, all levels of schools, Swan Lake Nature Sanctuary, the Galloping Goose and Lochside Trails, and right on the bus route for an easy commute to UVic. This well-managed and maintained building is pet-friendly and offers fantastic amenities, including a common patio area, children's play area, community garden plots, secured underground parking, separate storage, ample covered visitor parking, and a large secured bike room. Don't miss this one! (id:63267)
Home overview
- Cooling None
- Heat source Electric
- Heat type Baseboard heaters
- # parking spaces 1
- # full baths 2
- # total bathrooms 2.0
- # of above grade bedrooms 2
- Has fireplace (y/n) Yes
- Community features Pets allowed, family oriented
- Subdivision High quadra
- Zoning description Multi-family
- Lot dimensions 812
- Lot size (acres) 0.019078948
- Building size 890
- Listing # 1012443
- Property sub type Single family residence
- Status Active
- Ensuite 4 - Piece
Level: Main - Balcony 4.14m X 1.829m
Level: Main - Living room 3.988m X 3.708m
Level: Main - Bedroom 3.327m X 2.794m
Level: Main - Primary bedroom 3.505m X 3.327m
Level: Main - 1.803m X 1.549m
Level: Main - Bathroom 4 - Piece
Level: Main - Kitchen 3.277m X 2.718m
Level: Main
- Listing source url Https://www.realtor.ca/real-estate/28803386/405-982-mckenzie-ave-saanich-high-quadra
- Listing type identifier Idx

$-1,004
/ Month












