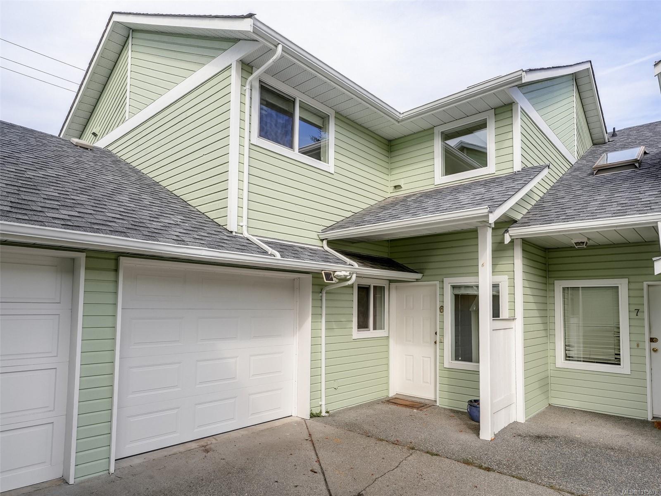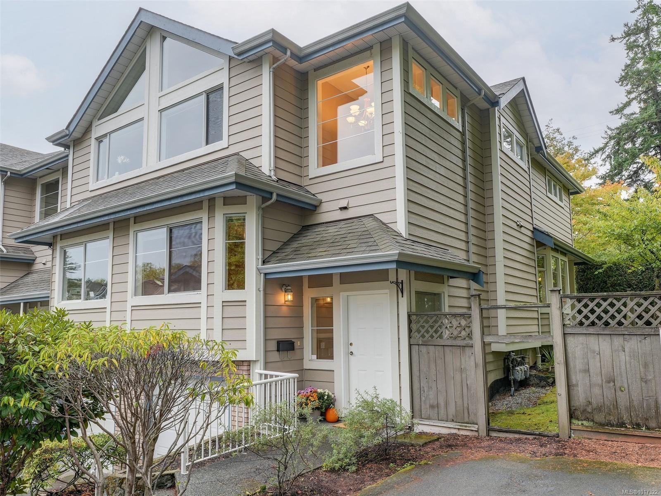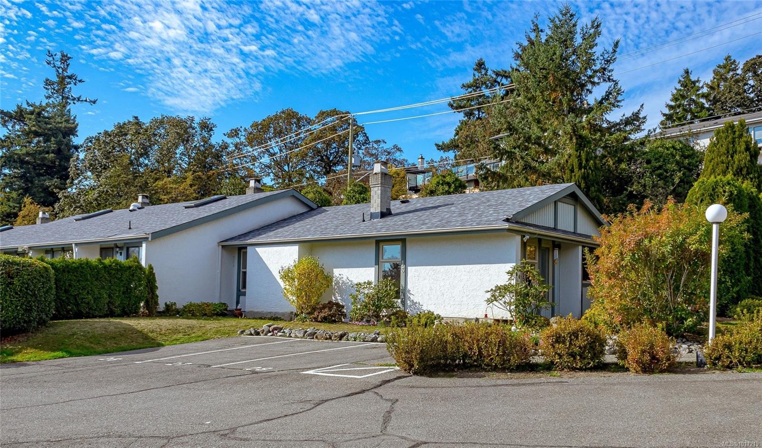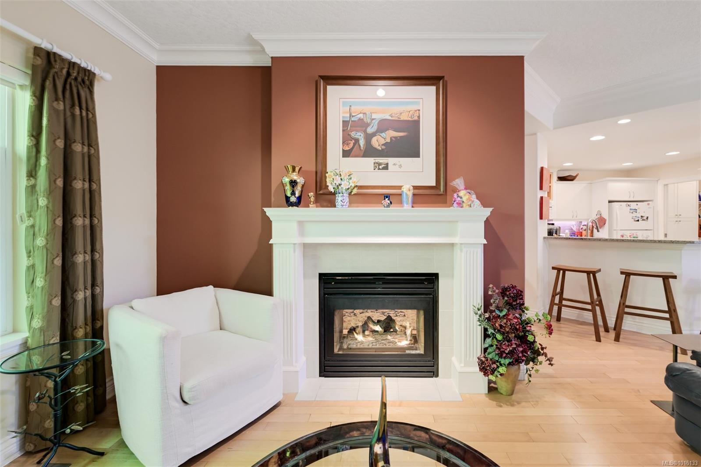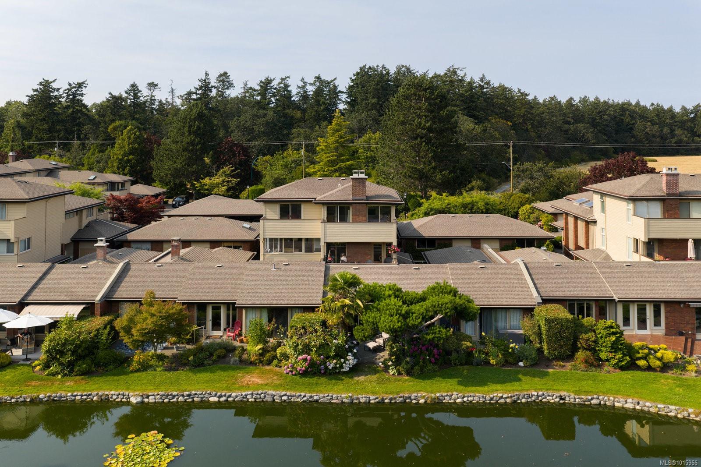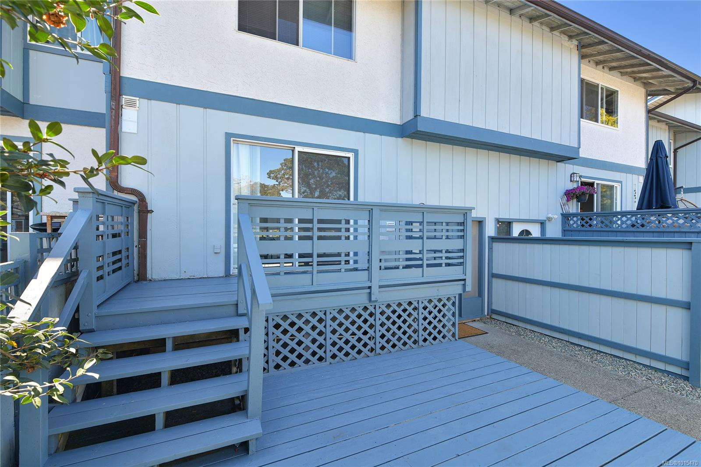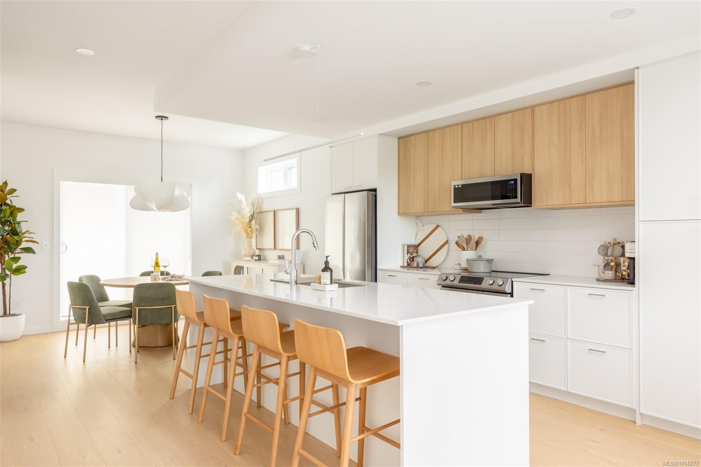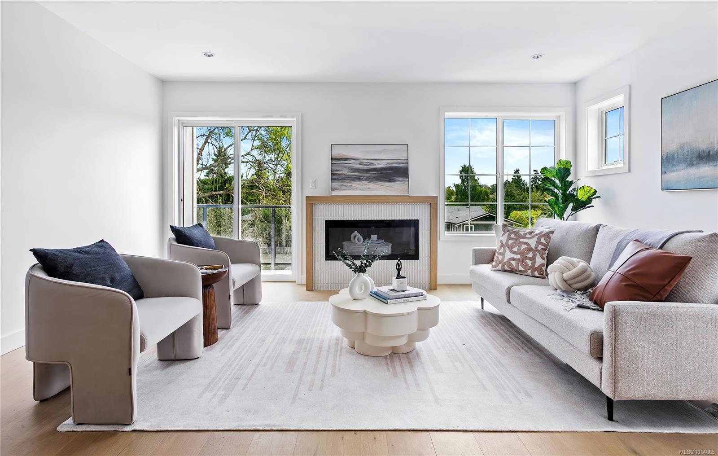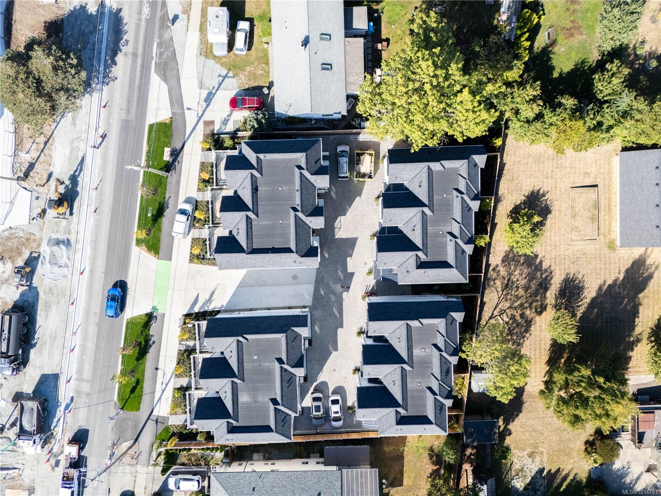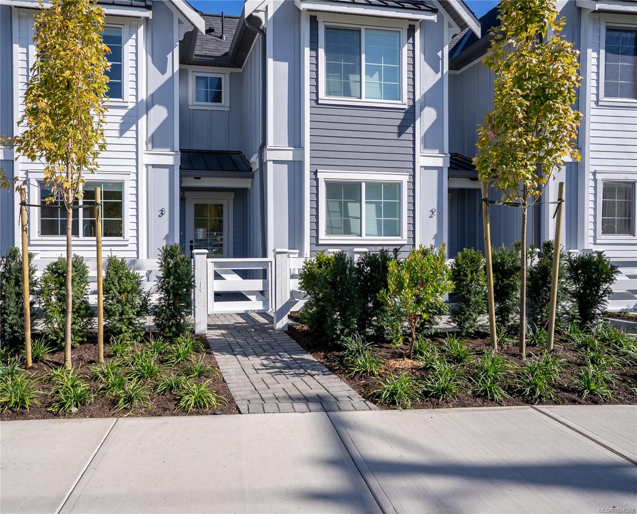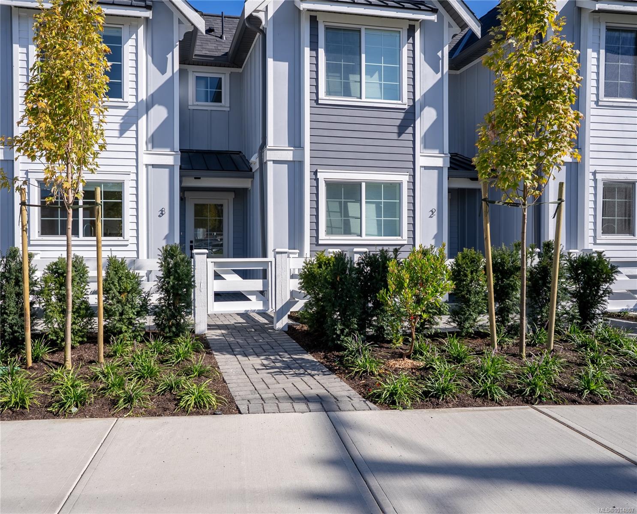- Houseful
- BC
- Saanich
- North Quadra
- 990 Mcbriar Ave Apt 1
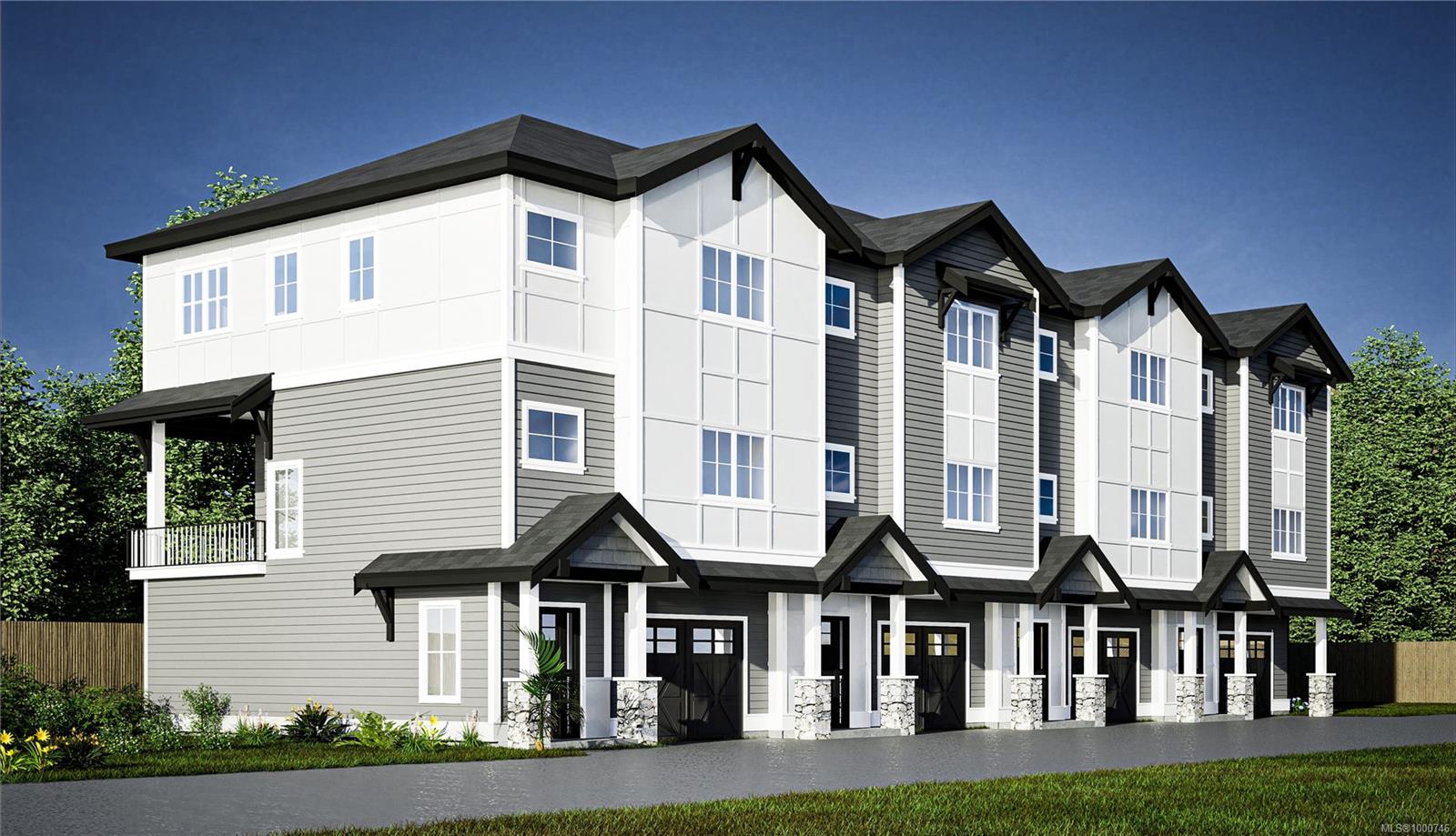
Highlights
Description
- Home value ($/Sqft)$533/Sqft
- Time on Houseful152 days
- Property typeResidential
- StyleContemporary
- Neighbourhood
- Median school Score
- Lot size9,148 Sqft
- Year built2026
- Garage spaces1
- Mortgage payment
Introducing McBriar Townhomes,a beautifully crafted collection of 4 residences by the renowned Patriot Homes Ltd.Each home offers 1,667 sq ft of thoughtfully designed living space, complemented by an additional 394 sqft garage.These elegant 4-bed,3.5-bath units features 9’ ceilings.The open-concept layout includes a spacious living area and a modern kitchen complete with stainless steel appliances, quartz countertops.Buyers have the unique opportunity to personalize their home by selecting from 2 designer-curated interior packages,Pkg A or B allowing for a tailored finish that suits individual tastes.Added features include, a private deck for outdoor relaxation, a high-efficiency heat pump and air conditioning for year-round comfort.Ideally located just minutes from top-rated schools,shopping centres,and only a 10-minute drive to downtown.Enjoy the convenience of a central location.Discover refined living at McBriar—where modern comfort meets enduring craftsmanshipCOMPLETION FEB 2026
Home overview
- Cooling Air conditioning
- Heat type Heat pump
- Sewer/ septic Sewer connected
- # total stories 3
- Construction materials Cement fibre
- Foundation Concrete perimeter
- Roof Asphalt shingle
- Exterior features Balcony/deck
- # garage spaces 1
- # parking spaces 3
- Has garage (y/n) Yes
- Parking desc Garage
- # total bathrooms 4.0
- # of above grade bedrooms 4
- # of rooms 17
- Flooring Carpet, hardwood, tile
- Appliances Dishwasher, f/s/w/d
- Has fireplace (y/n) No
- Laundry information In house
- Interior features Dining/living combo
- County Capital regional district
- Area Saanich east
- Water source Municipal
- Zoning description Residential
- Directions 4808
- Exposure Southwest
- Lot desc Landscaped, level, private, quiet area, recreation nearby
- Lot size (acres) 0.21
- Basement information None
- Building size 2061
- Mls® # 1000746
- Property sub type Townhouse
- Status Active
- Tax year 2025
- Kitchen Second: 4.496m X 2.54m
Level: 2nd - Living room Second: 4.496m X 4.47m
Level: 2nd - Dining room Second: 4.496m X 2.591m
Level: 2nd - Bathroom Second
Level: 2nd - Second: 2.54m X 3.556m
Level: 2nd - Bathroom Third
Level: 3rd - Bedroom Third: 3.048m X 3.302m
Level: 3rd - Bedroom Third: 3.048m X 3.302m
Level: 3rd - Laundry Third: 1.524m X 1.372m
Level: 3rd - Third: 1.93m X 1.372m
Level: 3rd - Bathroom Third
Level: 3rd - Primary bedroom Third: 4.318m X 3.505m
Level: 3rd - Main: 2.261m X 1.575m
Level: Main - Main: 4.496m X 6.096m
Level: Main - Bathroom Main
Level: Main - Storage Main: 2.032m X 2.438m
Level: Main - Bedroom Main: 3.2m X 2.286m
Level: Main
- Listing type identifier Idx

$-2,927
/ Month

