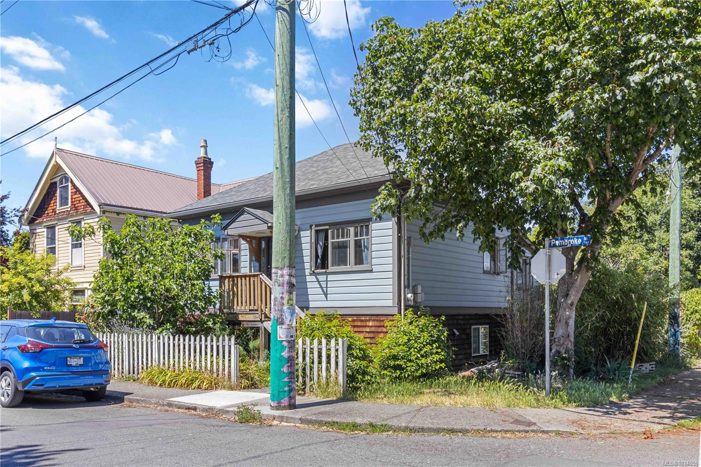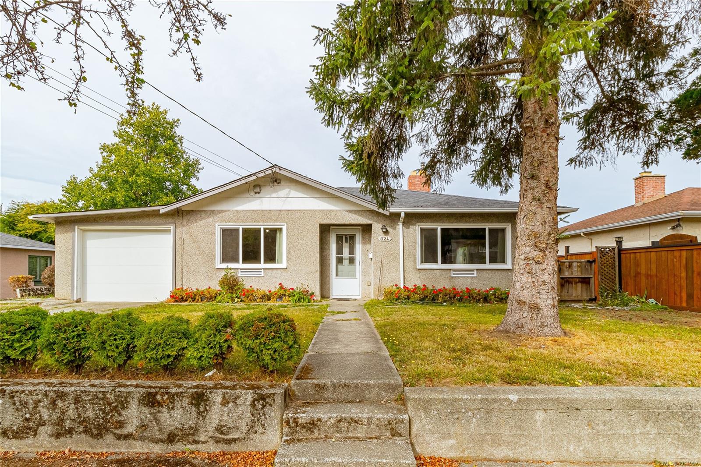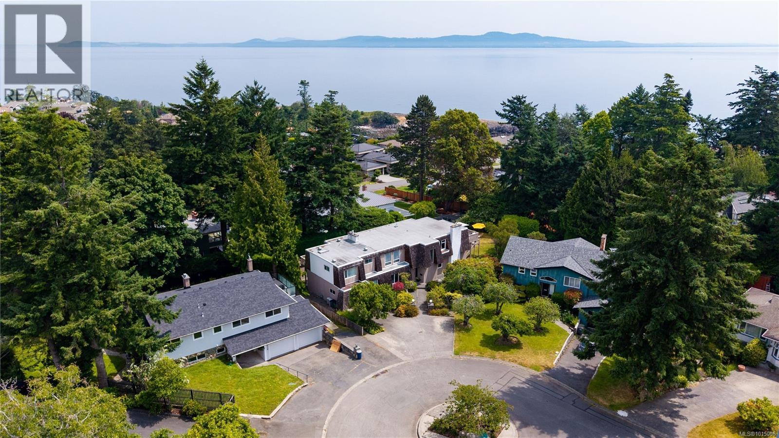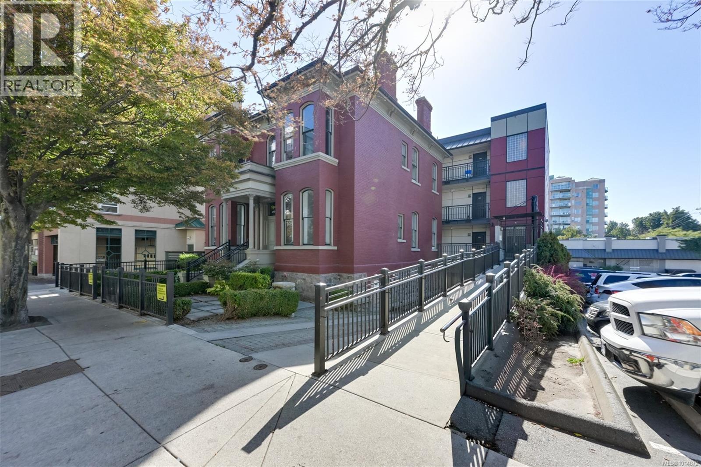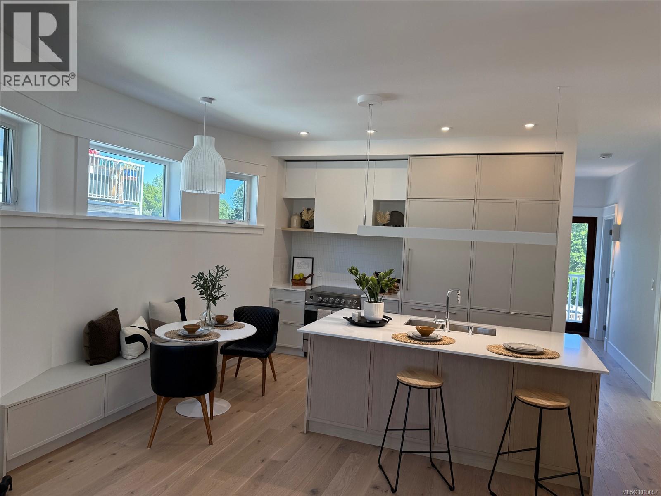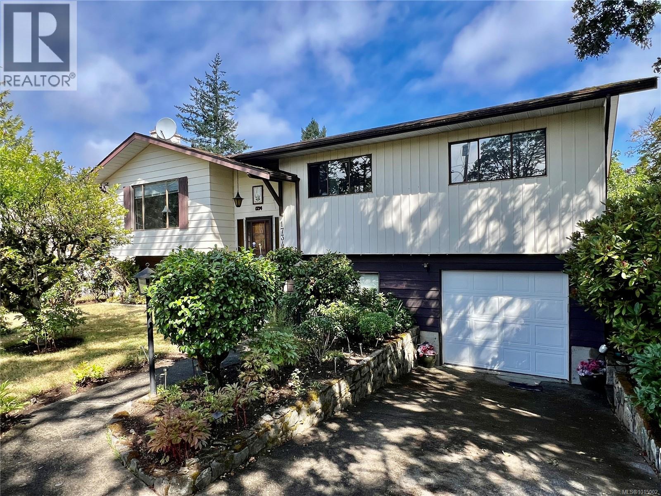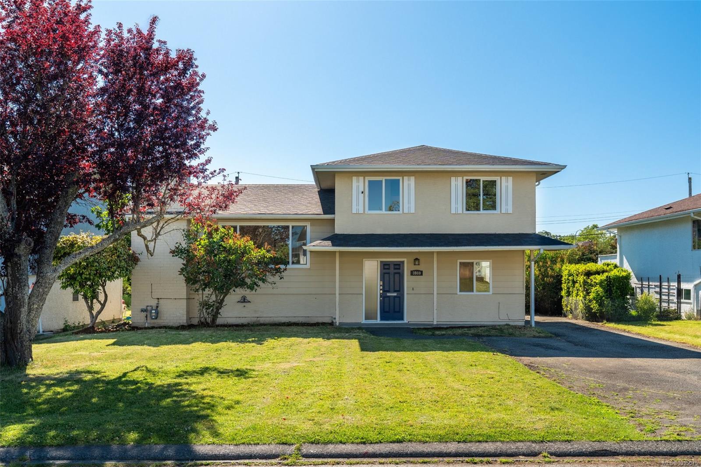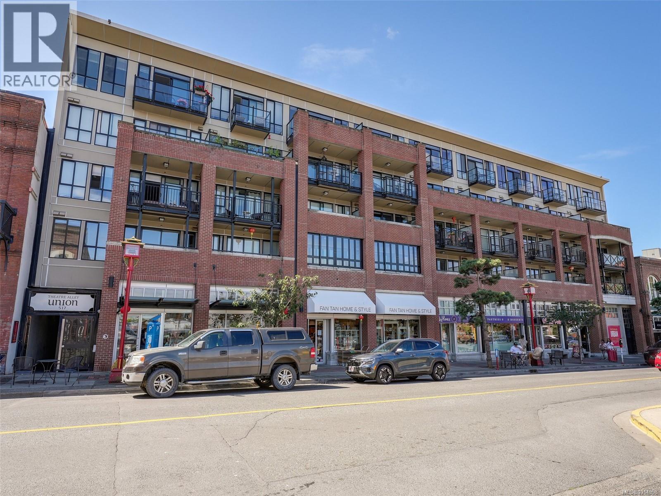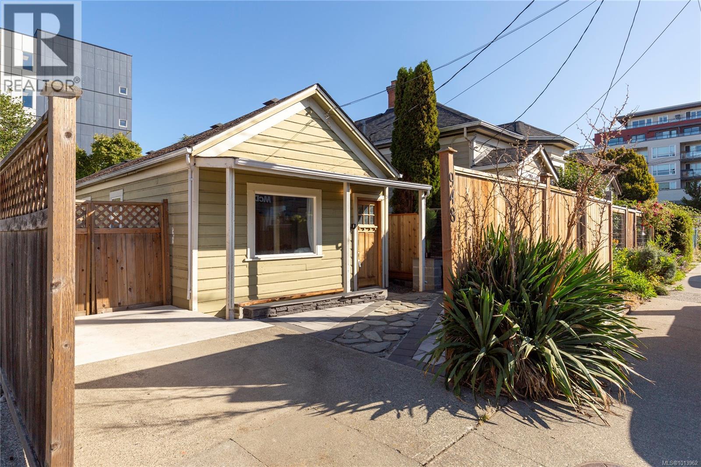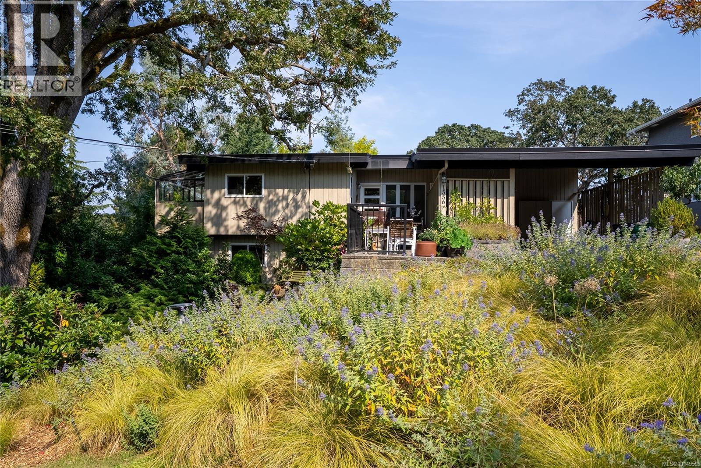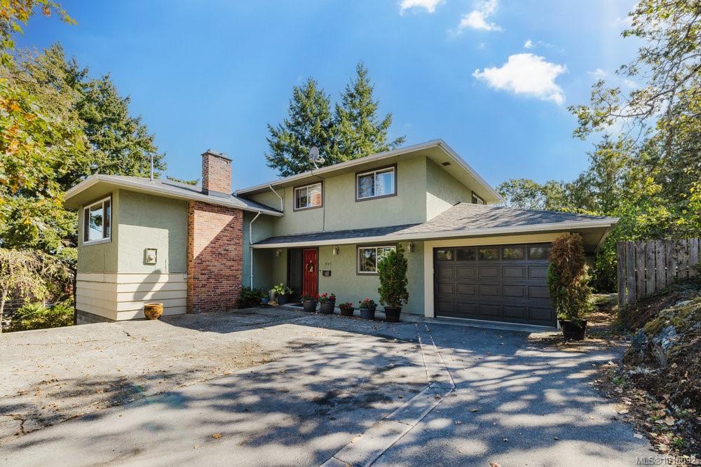
Highlights
Description
- Home value ($/Sqft)$470/Sqft
- Time on Housefulnew 6 hours
- Property typeResidential
- Neighbourhood
- Median school Score
- Lot size0.40 Acre
- Year built1965
- Garage spaces1
- Mortgage payment
Welcome to 997 Karen Crescent — a rare opportunity in one of Saanich’s most sought-after locations. This 2,884sf hillside home sits on a generous 17,554sf lot within the Saanich Official Community Plan’s Primary Growth Area. For developers, the property offers outstanding potential: current zoning supports subdivision with the possibility of up to four townhomes per lot — as many as eight in total (buyer to confirm with authorities). For homeowners, the residence offers multiple living spaces, room to grow, and a two-bedroom suite ideal for family or as a mortgage helper. Stroll to Swan Lake Nature Sanctuary, bike the Galloping Goose trail, or catch rapid transit minutes away. Shopping, dining, and everyday conveniences at Saanich Plaza are also close at hand. You’ll feel surrounded by nature while enjoying urban accessibility! With its unique blend of redevelopment potential and livability, 997 Karen Crescent is more than a home — it’s an investment in lifestyle and future value.
Home overview
- Cooling None
- Heat type Forced air, oil
- Sewer/ septic Sewer connected
- Construction materials Frame wood
- Foundation Concrete perimeter
- Roof Asphalt shingle
- # garage spaces 1
- # parking spaces 4
- Has garage (y/n) Yes
- Parking desc Attached, driveway, garage, on street
- # total bathrooms 3.0
- # of above grade bedrooms 6
- # of rooms 18
- Has fireplace (y/n) Yes
- Laundry information In house
- County Capital regional district
- Area Saanich east
- Water source Municipal
- Zoning description Residential
- Exposure North
- Lot desc Central location, cul-de-sac, family-oriented neighbourhood
- Lot size (acres) 0.4
- Basement information Finished, walk-out access, with windows
- Building size 3183
- Mls® # 1015092
- Property sub type Single family residence
- Status Active
- Virtual tour
- Tax year 2024
- Bedroom Second: 2.769m X 2.972m
Level: 2nd - Bathroom Second
Level: 2nd - Primary bedroom Second: 3.404m X 7.214m
Level: 2nd - Dining room Lower: 3.658m X 2.413m
Level: Lower - Bathroom Lower
Level: Lower - Bedroom Lower: 4.14m X 4.343m
Level: Lower - Living room Lower: 3.658m X 2.896m
Level: Lower - Kitchen Lower: 3.505m X 4.572m
Level: Lower - Laundry Lower: 3.531m X 3.023m
Level: Lower - Bedroom Lower: 3.073m X 5.334m
Level: Lower - Dining room Main: 4.115m X 4.039m
Level: Main - Bathroom Main
Level: Main - Bedroom Main: 3.2m X 2.87m
Level: Main - Kitchen Main: 4.14m X 3.759m
Level: Main - Living room Main: 4.115m X 5.182m
Level: Main - Main: 2.159m X 4.013m
Level: Main - Main: 3.454m X 8.052m
Level: Main - Bedroom Main: 3.886m X 4.242m
Level: Main
- Listing type identifier Idx

$-3,987
/ Month

