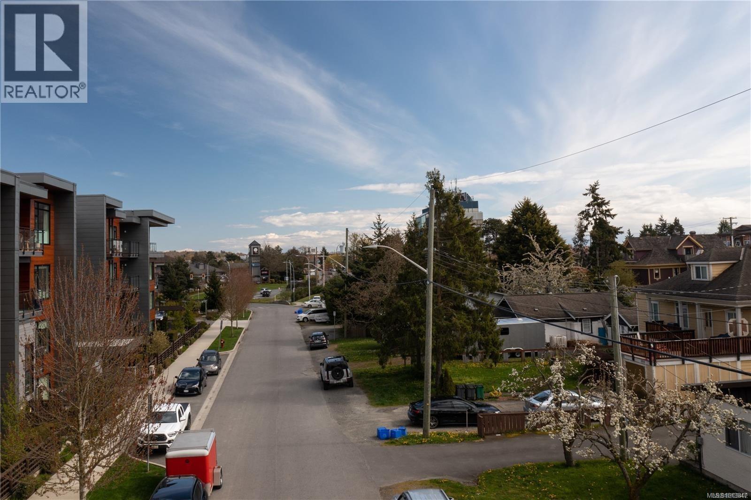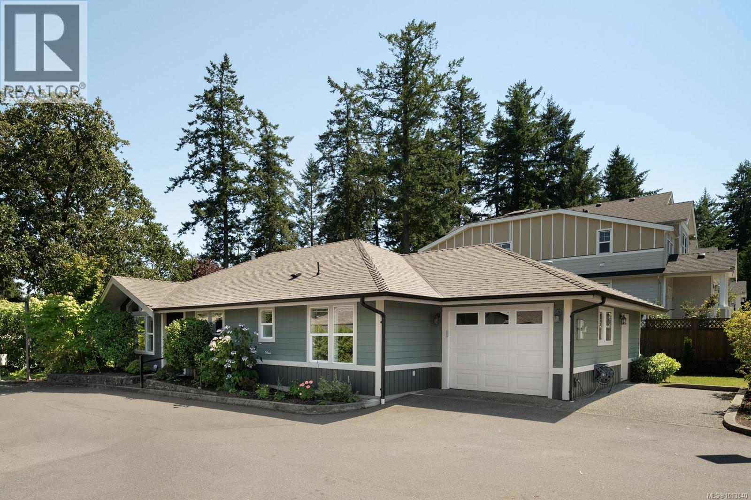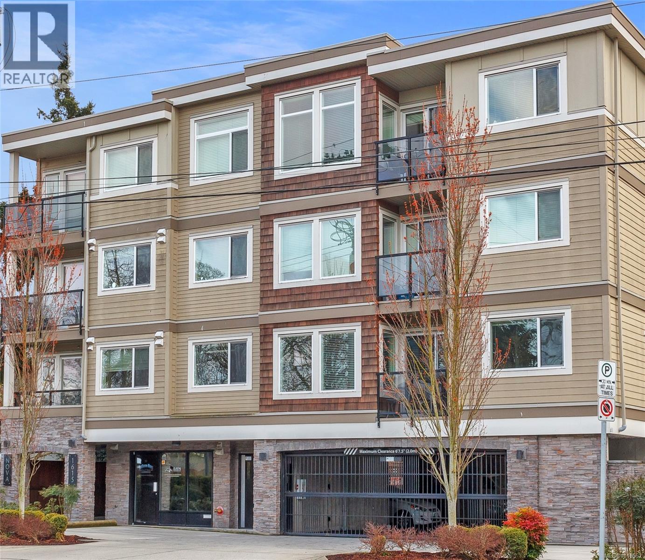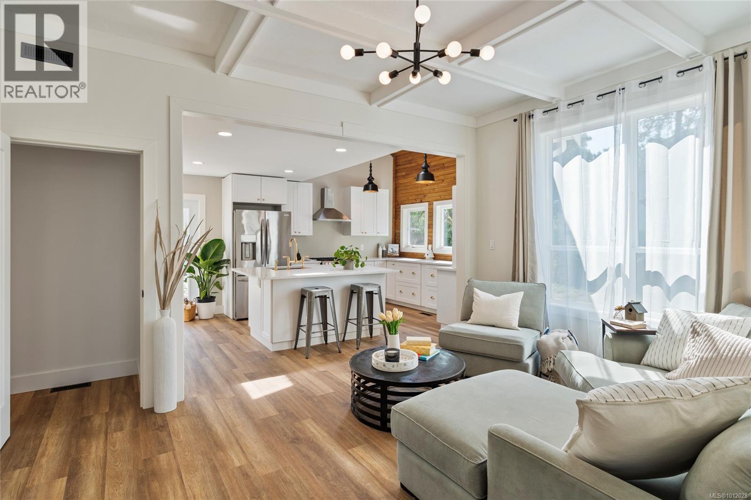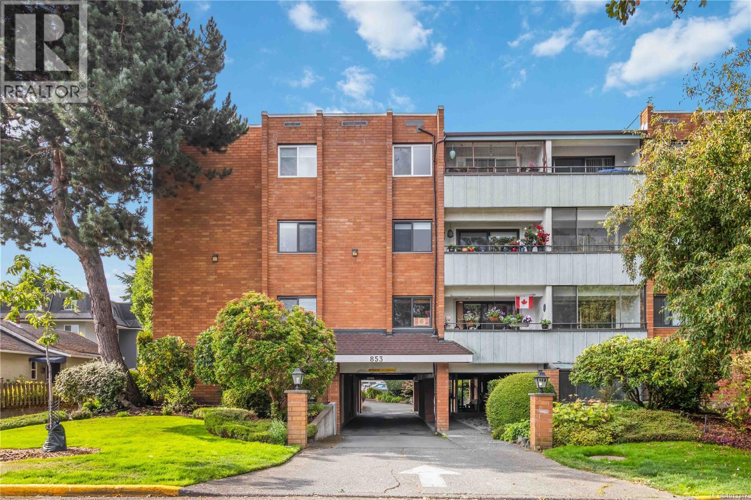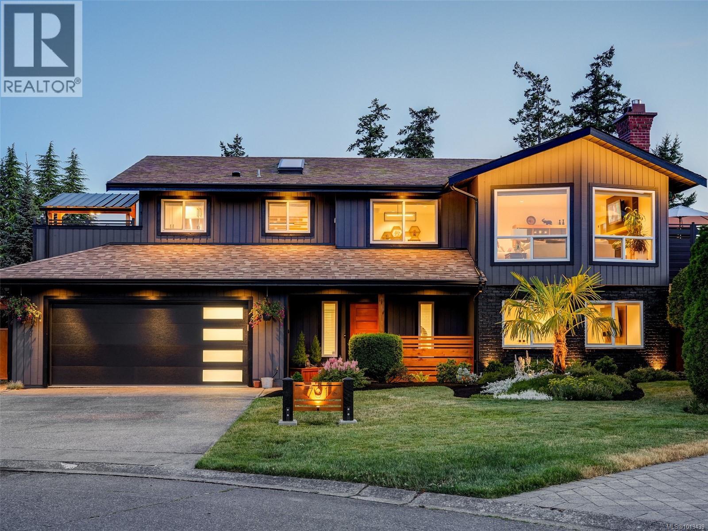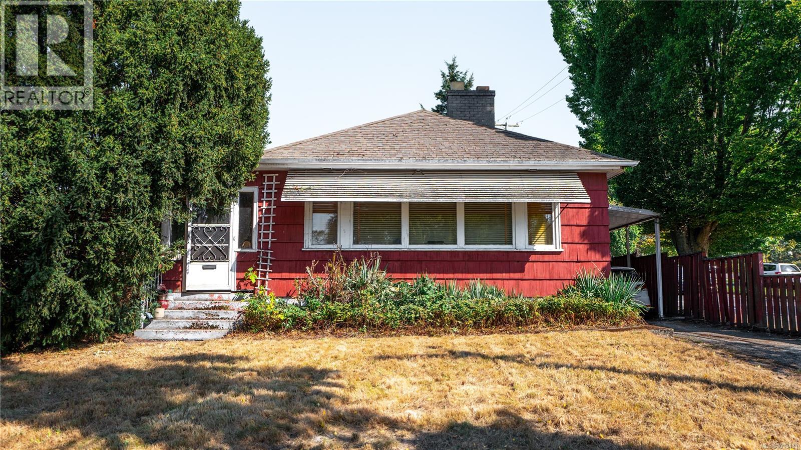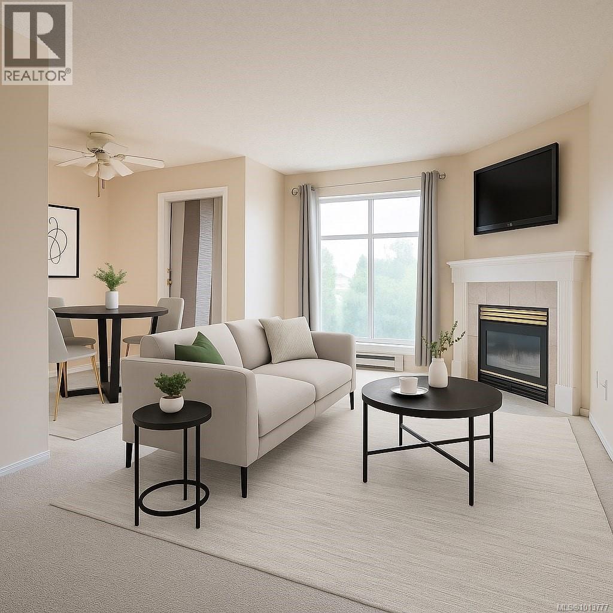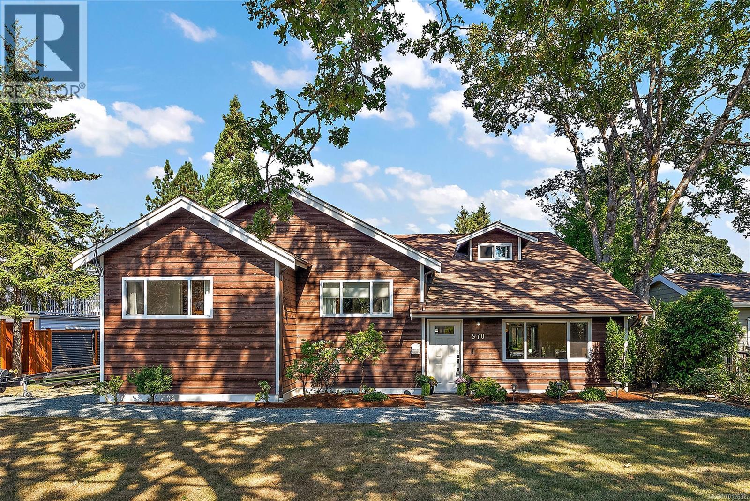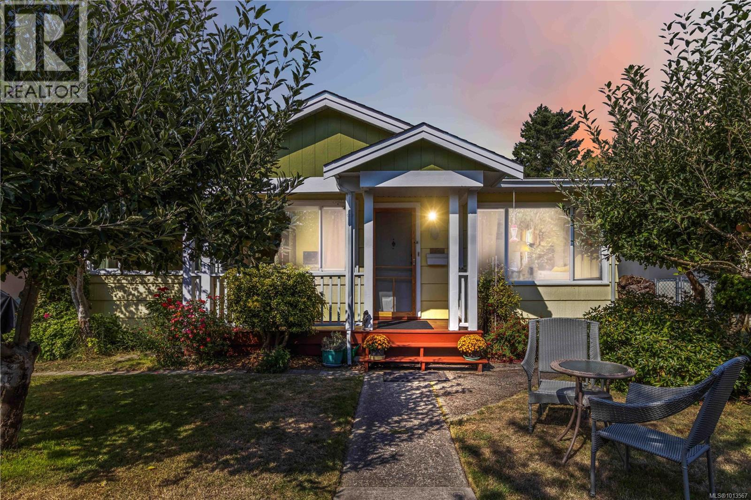- Houseful
- BC
- Saanich
- North Quadra
- 999 Londonderry Rd
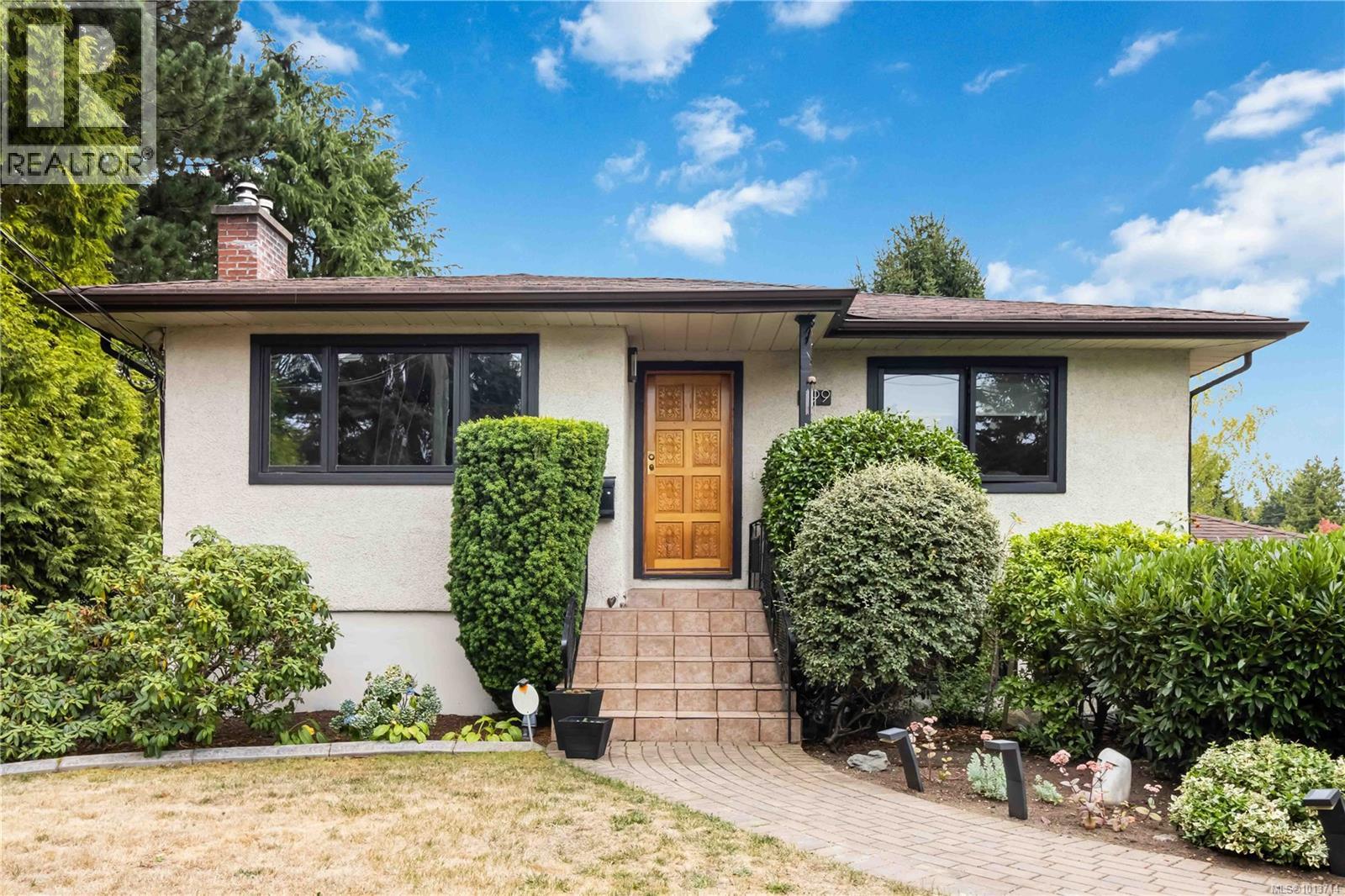
Highlights
Description
- Home value ($/Sqft)$541/Sqft
- Time on Housefulnew 3 hours
- Property typeSingle family
- StyleCharacter
- Neighbourhood
- Median school Score
- Year built1958
- Mortgage payment
Fabulous location and beautiful modern 4 bedroom renovation on a quiet cul-de-sac with very private south facing backyard and gorgeous new space for teens and in-laws. The custom kitchen will take your breath away with large island open to the dining room, sitting area and large outdoor deck overlooking greenery. Fresher exterior paint, newer Andersen composite windows $57,000, propane fireplace, newer heat pump for low utility bills, HVAC, Samsung electric forced air furnace, 200amp service plus 100amp subpanel (all 2021) . Large pantry, original hardwood and coved ceilings. Downstairs amazing use of space created in the past three years. Lifetime shed, established fenced garden with perennials, garden pergola & large paver patio. Carport and driveway for 3 cars plus boat or RV pad. Bikeable location, good transit, schools & shopping nearby. Easy access to Pat Bay Hwy. Ask your Realtor for an appointment today! (id:63267)
Home overview
- Cooling Fully air conditioned
- Heat source Propane
- Heat type Forced air, heat pump
- # parking spaces 4
- # full baths 2
- # total bathrooms 2.0
- # of above grade bedrooms 4
- Has fireplace (y/n) Yes
- Subdivision Lake hill
- Zoning description Residential
- Lot dimensions 7158
- Lot size (acres) 0.16818608
- Building size 2367
- Listing # 1013714
- Property sub type Single family residence
- Status Active
- 12.929m X 6.375m
Level: Lower - Kitchen 4.191m X 4.064m
Level: Lower - Recreational room 3.861m X 4.877m
Level: Lower - Bedroom 4.064m X 6.121m
Level: Lower - Bathroom 4 - Piece
Level: Lower - Bedroom 3.531m X 3.277m
Level: Lower - Utility 2.235m X 3.277m
Level: Lower - Bathroom 4 - Piece
Level: Main - Bedroom 3.708m X 3.556m
Level: Main - Dining room 3.023m X 2.565m
Level: Main - Living room 4.775m X 5.283m
Level: Main - Family room 4.242m X 3.607m
Level: Main - Kitchen 3.556m X 3.277m
Level: Main - Primary bedroom 3.556m X 4.191m
Level: Main - Balcony 2.438m X 6.325m
Level: Main
- Listing source url Https://www.realtor.ca/real-estate/28856825/999-londonderry-rd-saanich-lake-hill
- Listing type identifier Idx

$-3,413
/ Month

