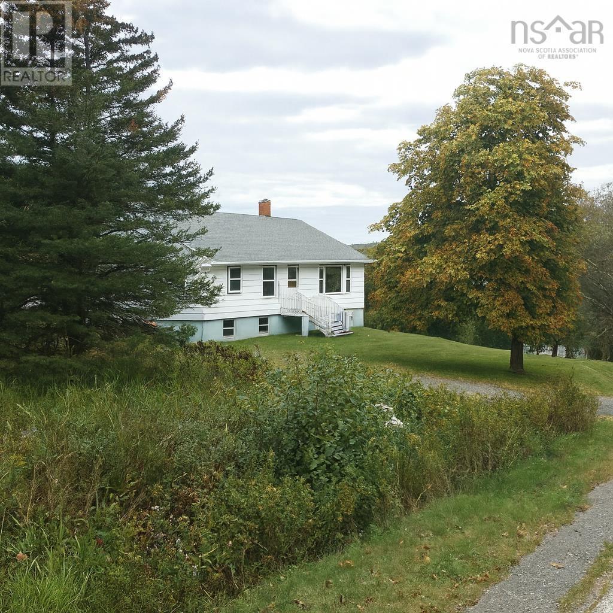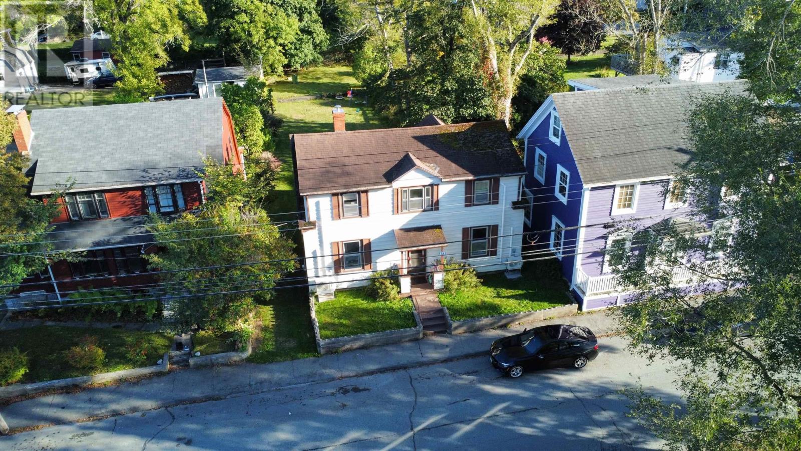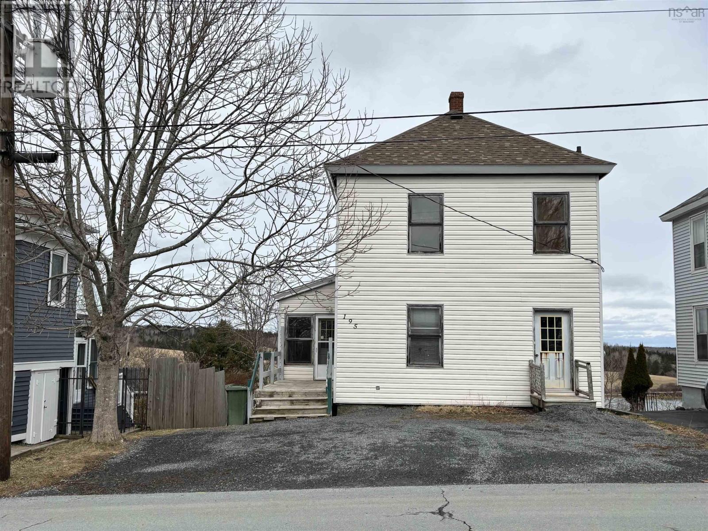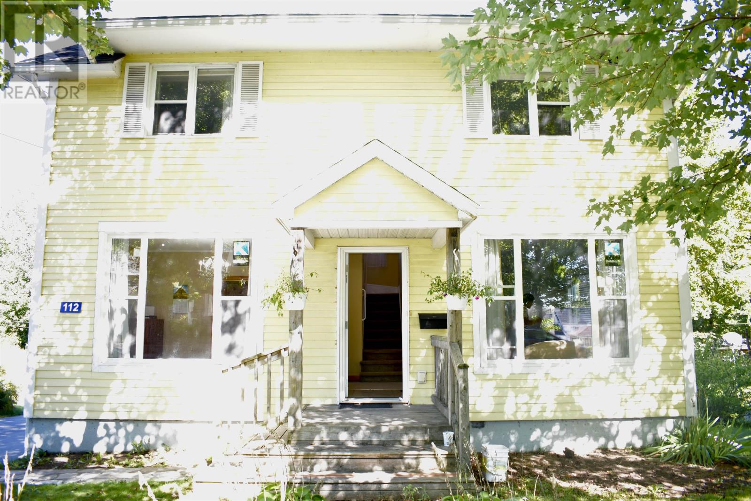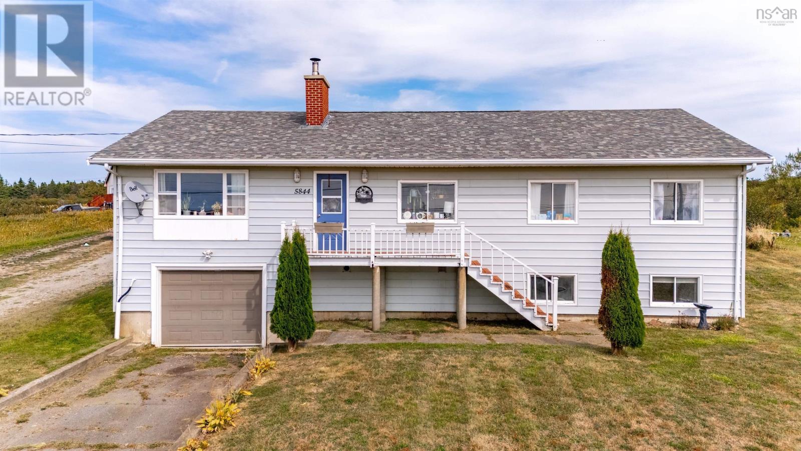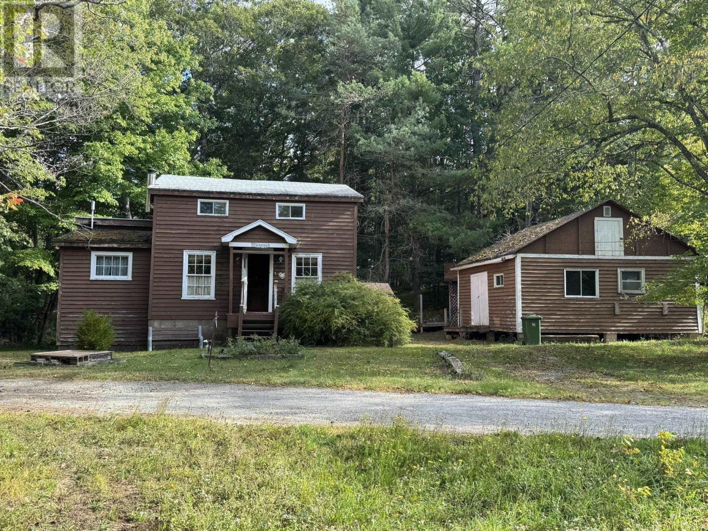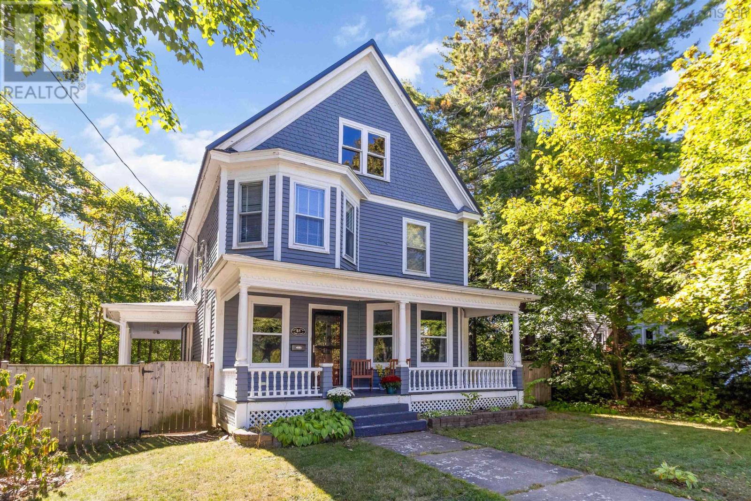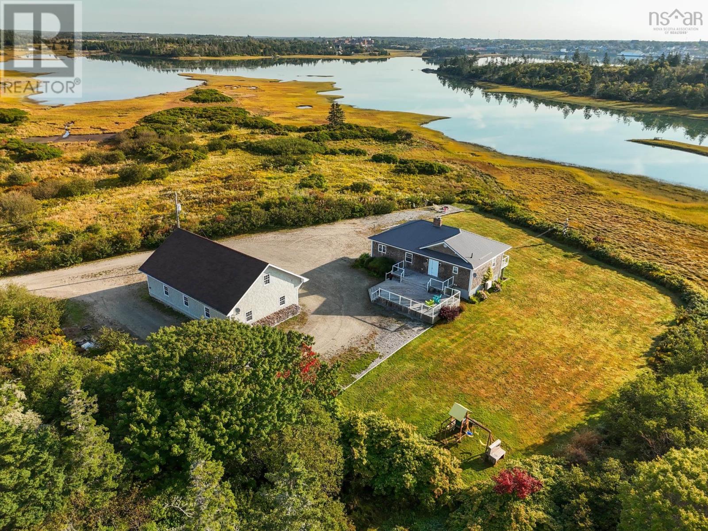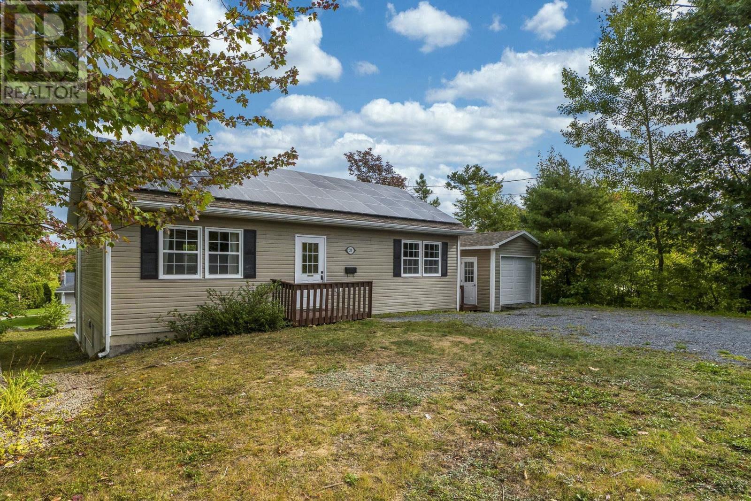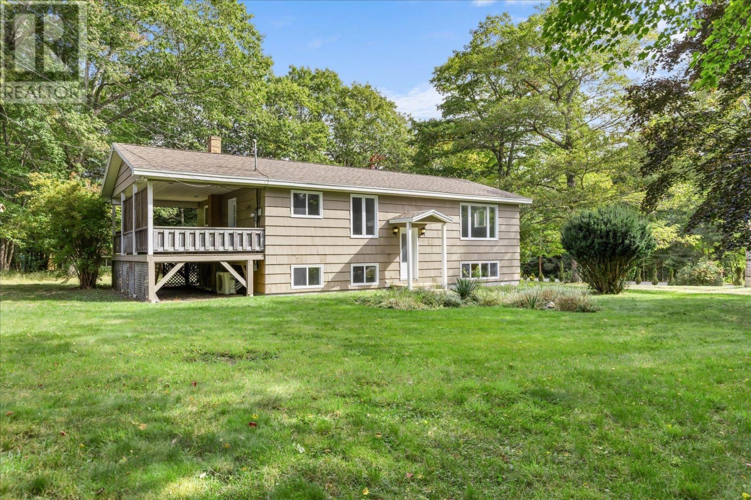- Houseful
- NS
- Sable River
- B0T
- 343 W Sable Rd
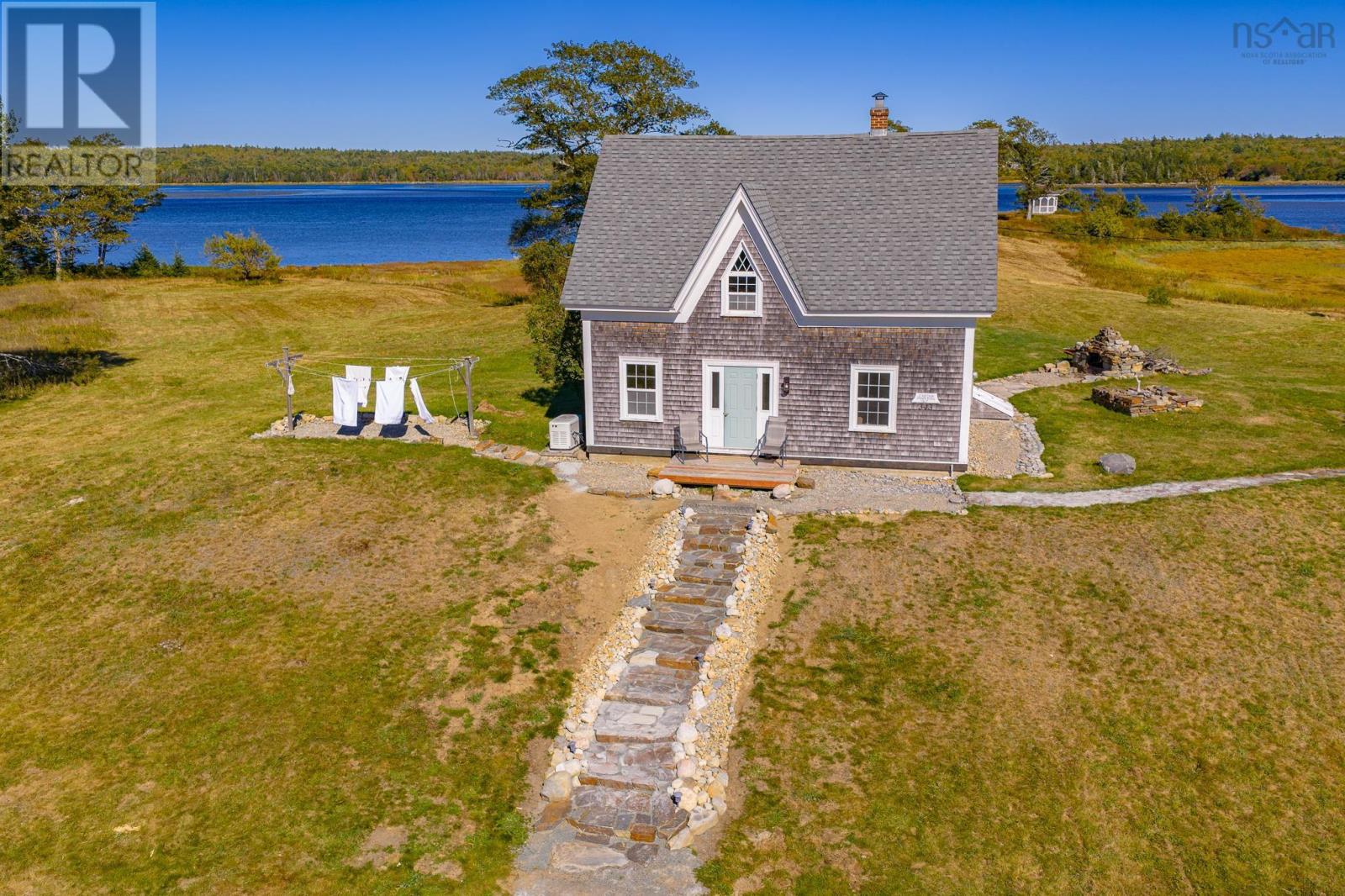
Highlights
Description
- Home value ($/Sqft)$279/Sqft
- Time on Housefulnew 20 hours
- Property typeSingle family
- Style2 level
- Lot size117.02 Acres
- Year built1867
- Mortgage payment
Visit REALTOR® website for additional information. Historic Riverfront Estate - 1867 Build | 14 Acres | 1,000 Ft Riverfront + 103 Acres Woodlot. Step back in time with modern comforts in this 3-bed, 2-bath 1867 home on 14 acres with 1,000 ft of riverfront (300 ft accessible beach) plus a 103-acre woodlot. Eco-Features: Whole-house solar (barn roof), 14kW propane generator, 2,500-gallon rainwater system (carbon/UV/RO), and dug well backup. Home: Handcrafted softwood floors, new fiberglass windows, spray-foam basement, insulated attic & barn. Land & Outbuildings: Wild blueberries, timber-frame woodshed, barn/workshop with loft & water system, stone steps, gazebo overlooking river. A private retreat blending history, resilience, and natural beauty-ideal for hobby farming, sustainable living, or a peaceful riverside lifestyle. Furnishings, tools & most contents optional. (id:63267)
Home overview
- Sewer/ septic Septic system
- # total stories 2
- Has garage (y/n) Yes
- # full baths 2
- # total bathrooms 2.0
- # of above grade bedrooms 3
- Flooring Wood, vinyl
- Community features School bus
- Subdivision Sable river
- View River view
- Lot desc Partially landscaped
- Lot dimensions 117.02
- Lot size (acres) 117.02
- Building size 1700
- Listing # 202524340
- Property sub type Single family residence
- Status Active
- Bedroom 13.1m X 12.4m
Level: 2nd - Other 19.2m X 6.11m
Level: 2nd - Bedroom 8.9m X 9.6m
Level: 2nd - Storage 5m X 7m
Level: 2nd - Bathroom (# of pieces - 1-6) 14.7m X 8.9m
Level: 2nd - Bedroom 13m X 11.1m
Level: 2nd - Kitchen 10.8m X 15.2m
Level: Main - Bathroom (# of pieces - 1-6) 8.7m X 8.1m
Level: Main - Foyer 12.4m X 3.8m
Level: Main - Living room 13.4m X 12.3m
Level: Main - Dining room 18.9m X 12.2m
Level: Main - Mudroom 12m X 10.1m
Level: Main
- Listing source url Https://www.realtor.ca/real-estate/28912718/343-west-sable-road-sable-river-sable-river
- Listing type identifier Idx

$-1,267
/ Month


