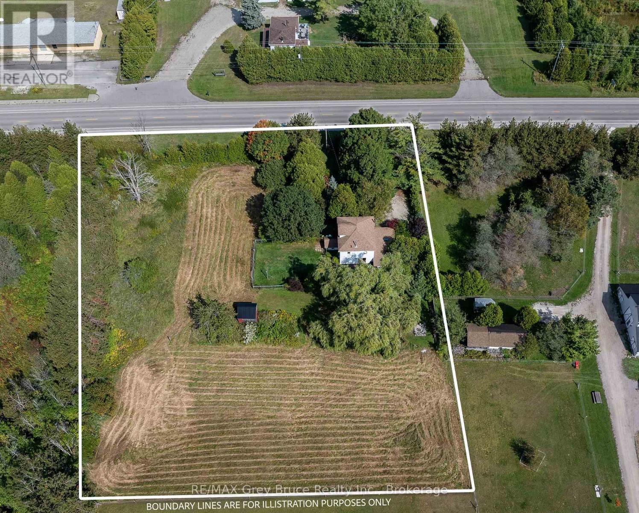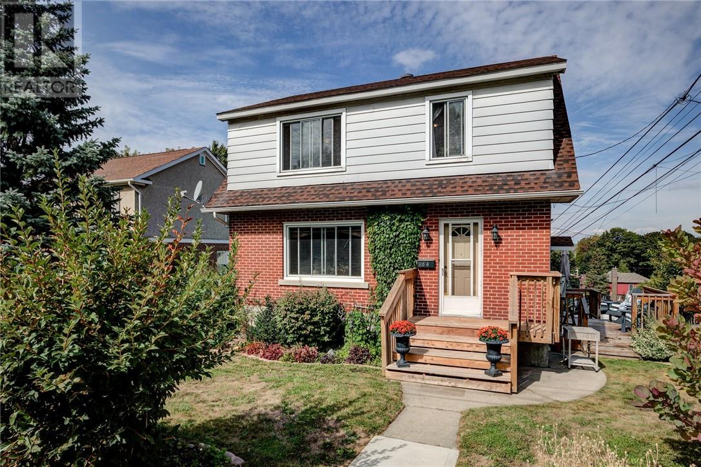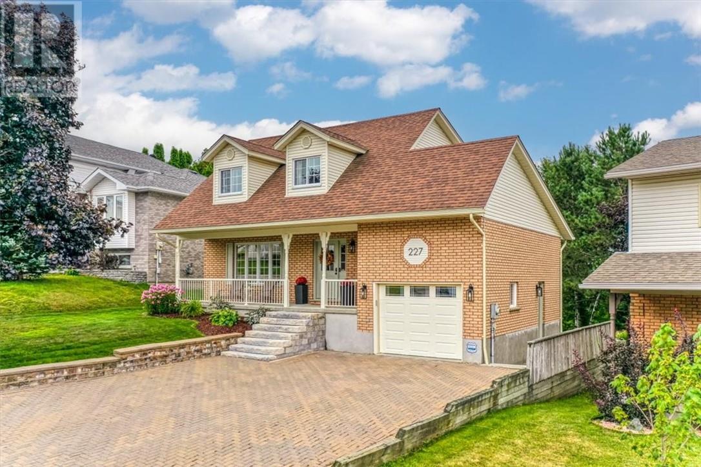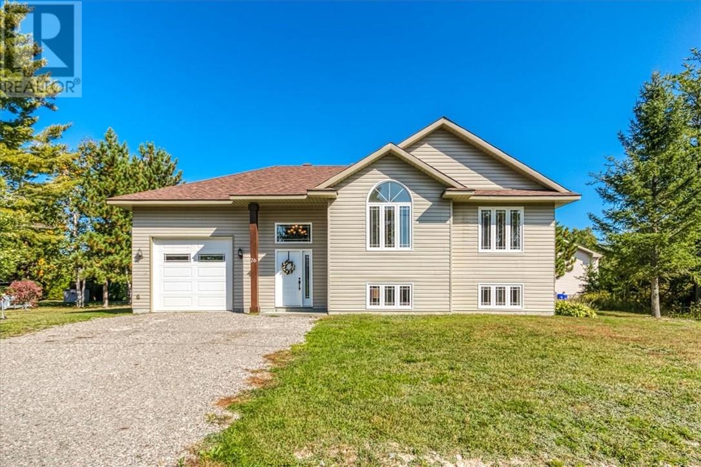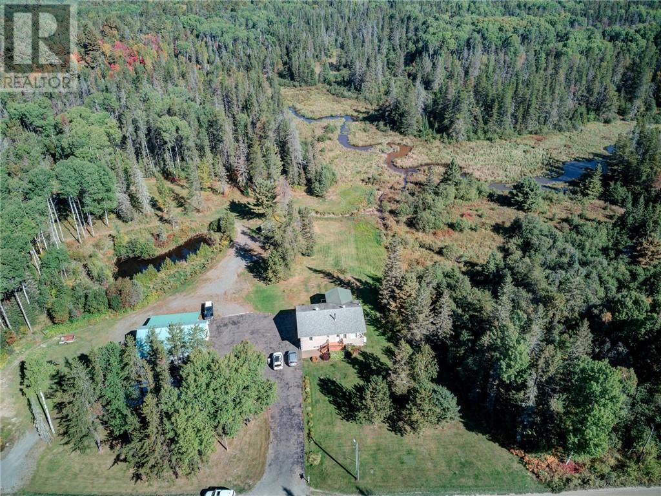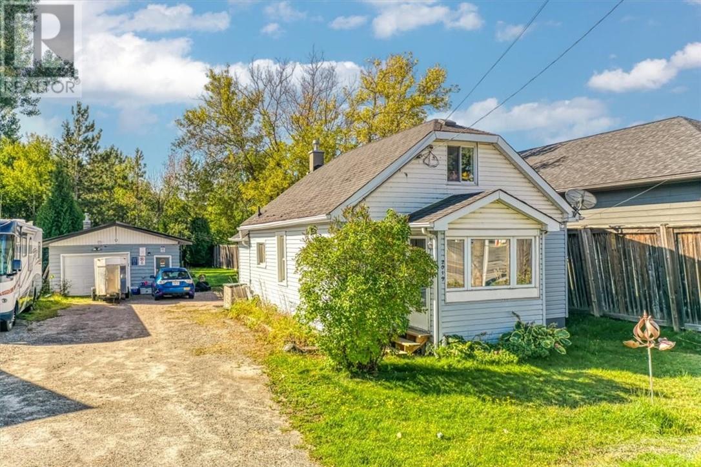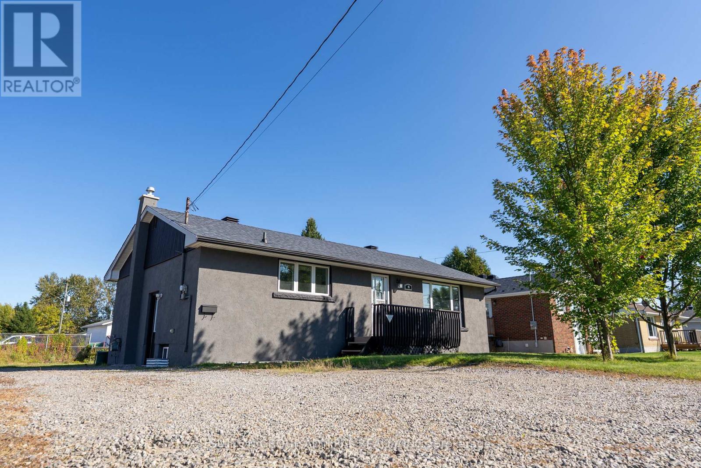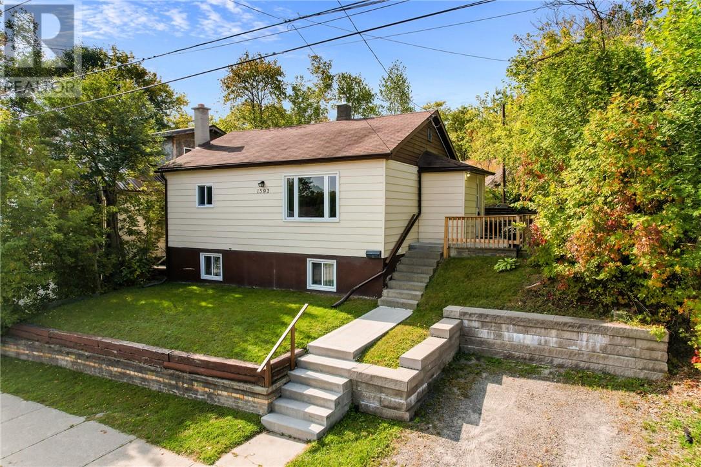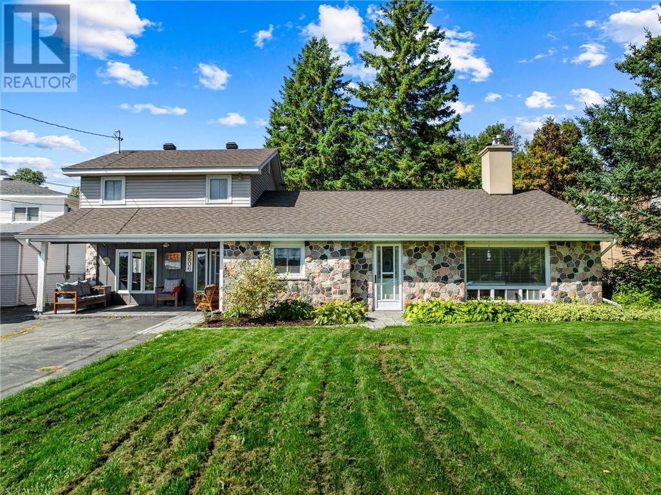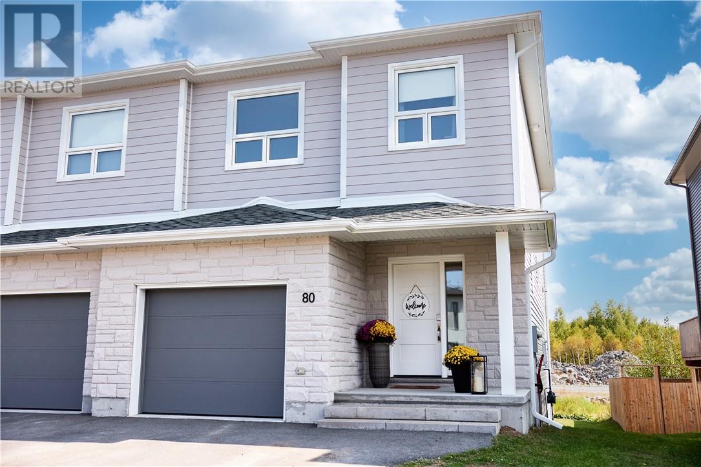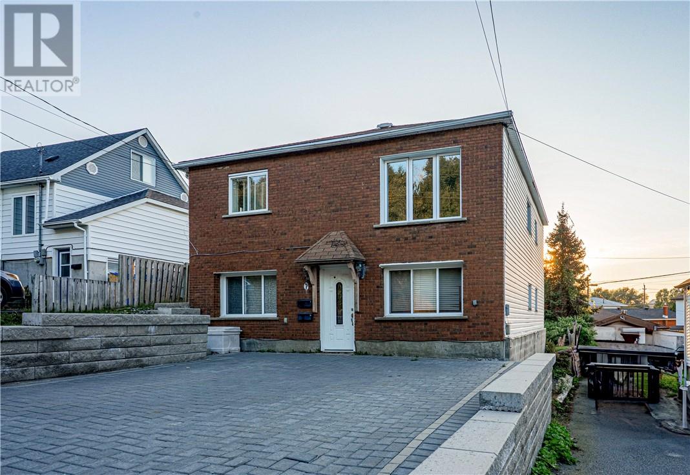- Houseful
- ON
- Sables-Spanish Rivers
- P0P
- 14 Minto St
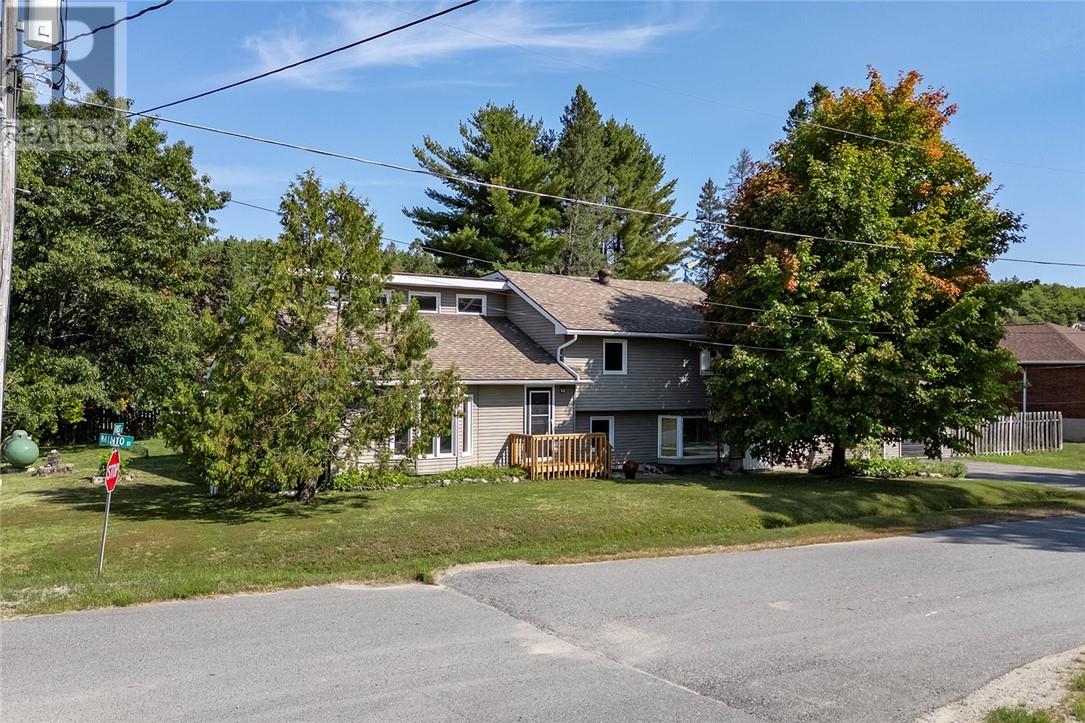
Highlights
This home is
43%
Time on Houseful
4 hours
Sables-Spanish Rivers
-4.87%
Description
- Time on Housefulnew 4 hours
- Property typeSingle family
- Style3 level
- Mortgage payment
Here are the top 5 things you’ll love about this home: 1) A huge lifestyle home with over 2600 square feet boasting expansive rooms. 2) Centrepiece Eat-In kitchen with high vaulted ceilings letting in tons of natural light. 3) Detached Garage (21’ 6” x 31’) with workshop and space for single car connected to the house via covered breezeway. 4) Indoor, in-ground pool in it’s own pool room that opens up to a fenced in deck and sauna, perfect for entertaining guests year-round. 5) Situated on the edge of town right next to the open wilderness!! Book your in-person showing today to truly take in this unique home. (id:63267)
Home overview
Amenities / Utilities
- Cooling Central air conditioning
- Heat type Forced air
- Has pool (y/n) Yes
- Sewer/ septic Municipal sewage system
Exterior
- Roof Unknown
- Fencing Board, fenced yard
- Has garage (y/n) Yes
Interior
- # full baths 2
- # half baths 1
- # total bathrooms 3.0
- # of above grade bedrooms 4
- Flooring Hardwood, laminate, vinyl, carpeted
Overview
- Lot size (acres) 0.0
- Listing # 2124759
- Property sub type Single family residence
- Status Active
Rooms Information
metric
- Bedroom 2.946m X 2.819m
Level: 2nd - Bathroom (# of pieces - 3) Measurements not available
Level: 2nd - Bedroom 2.845m X 3.48m
Level: 2nd - Bedroom 3.912m X 3.404m
Level: 2nd - Ensuite bathroom (# of pieces - 4) Measurements not available
Level: 3rd - Primary bedroom 4.623m X 4.597m
Level: 3rd - Recreational room / games room 4.318m X 6.045m
Level: Lower - Bathroom (# of pieces - 2) Measurements not available
Level: Lower - Living room 3.607m X 5.258m
Level: Main - Other 10.744m X 7.01m
Level: Main - Eat in kitchen 6.452m X 6.985m
Level: Main - Den 3.175m X 4.445m
Level: Main
SOA_HOUSEKEEPING_ATTRS
- Listing source url Https://www.realtor.ca/real-estate/28881537/14-minto-street-webbwood
- Listing type identifier Idx
The Home Overview listing data and Property Description above are provided by the Canadian Real Estate Association (CREA). All other information is provided by Houseful and its affiliates.

Lock your rate with RBC pre-approval
Mortgage rate is for illustrative purposes only. Please check RBC.com/mortgages for the current mortgage rates
$-800
/ Month25 Years fixed, 20% down payment, % interest
$
$
$
%
$
%

Schedule a viewing
No obligation or purchase necessary, cancel at any time


