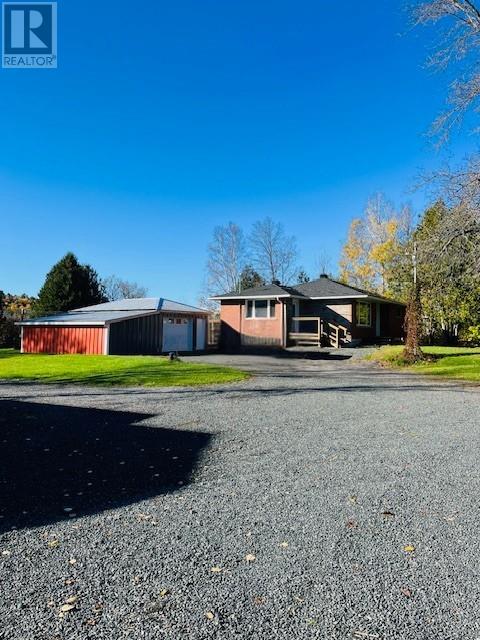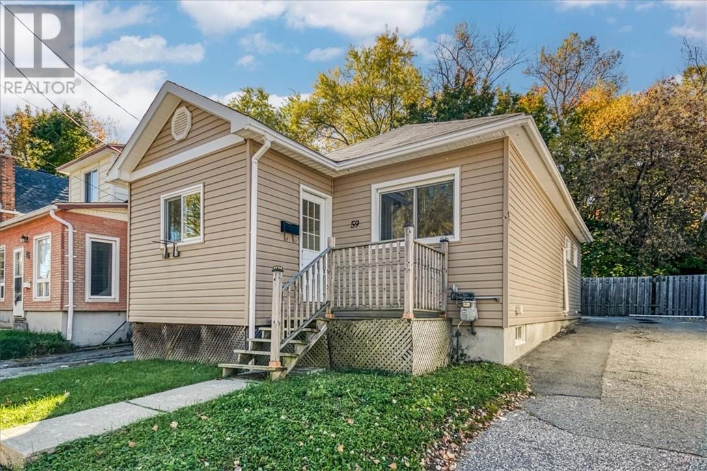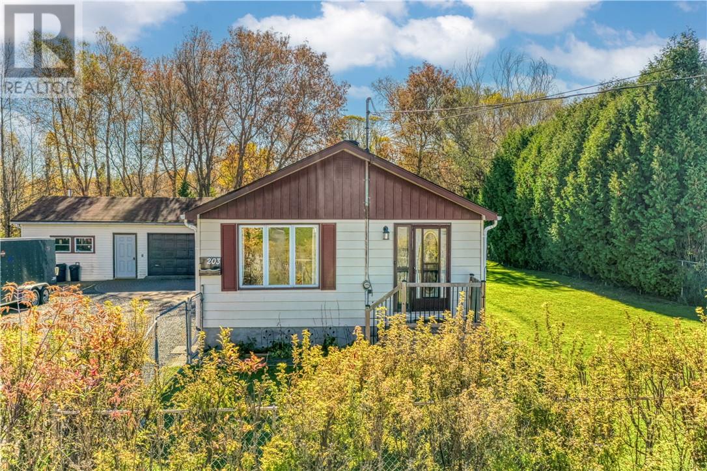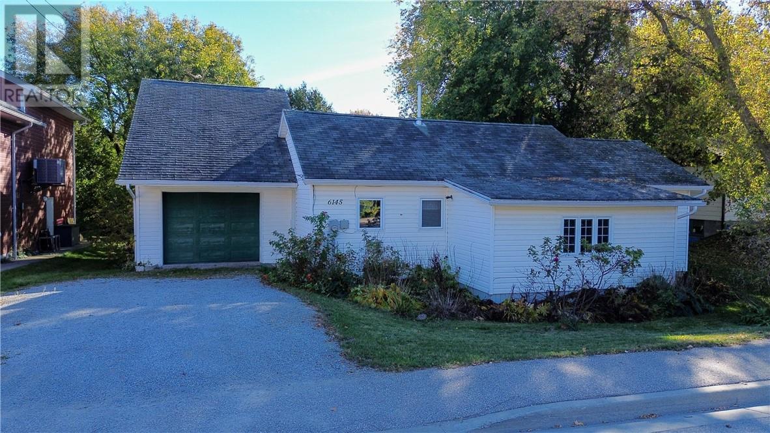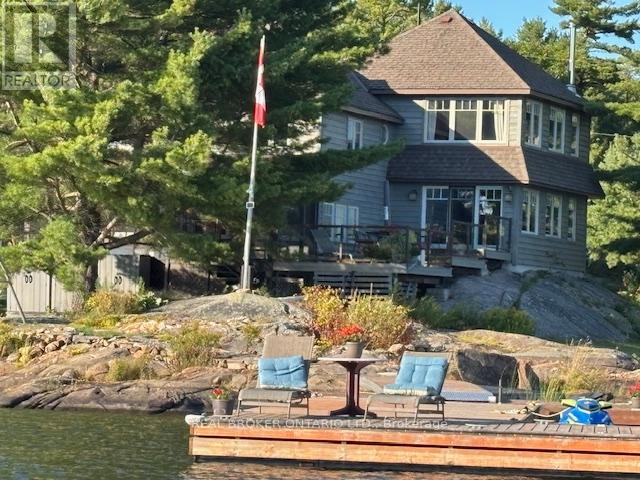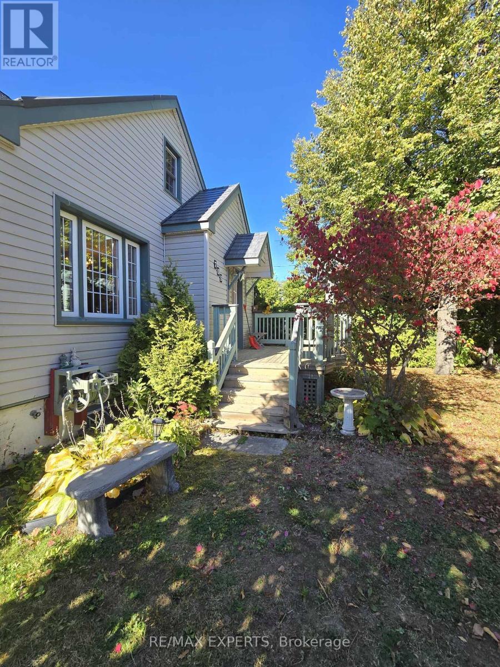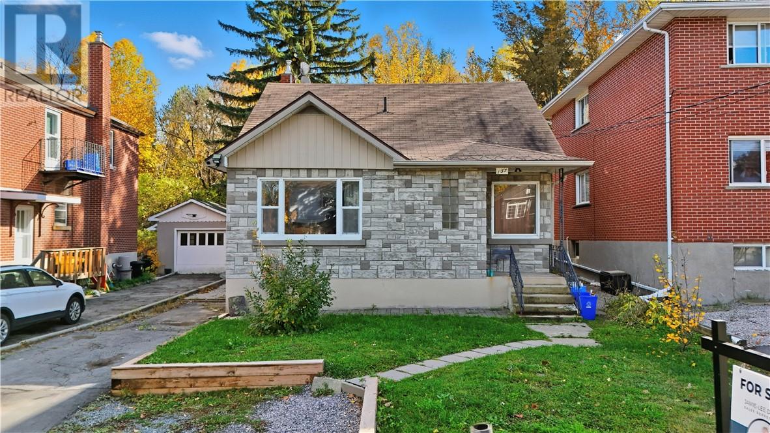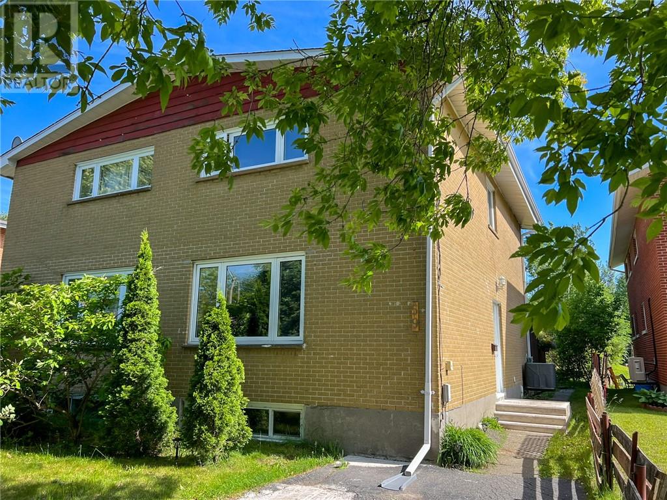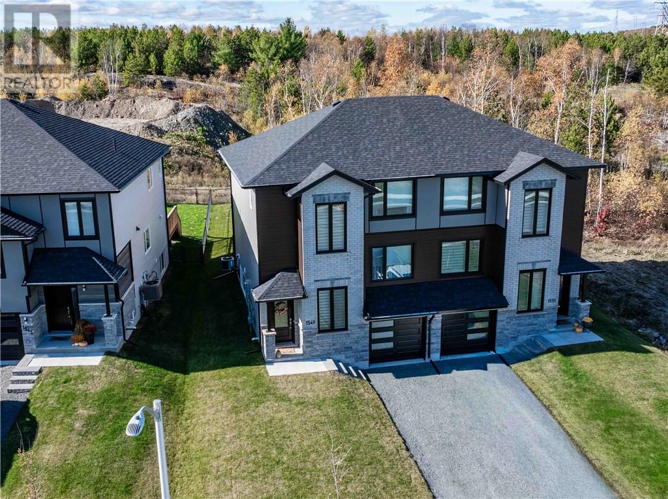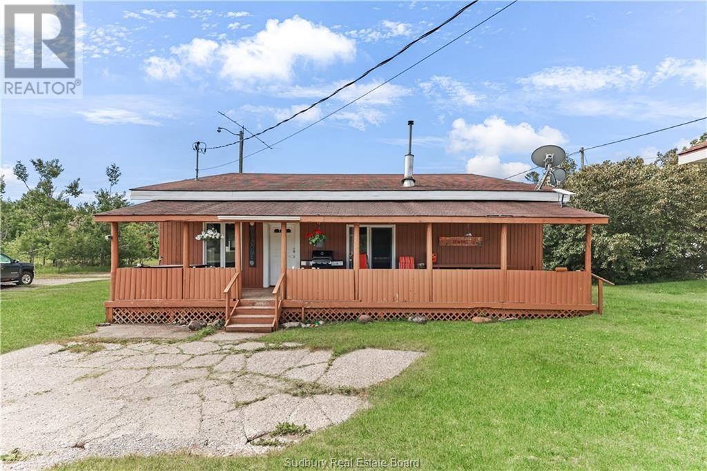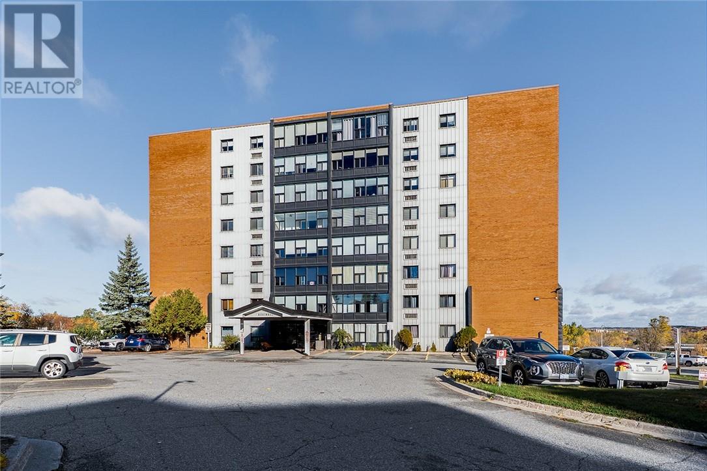- Houseful
- ON
- Sables-Spanish Rivers
- P0P
- 30 First St
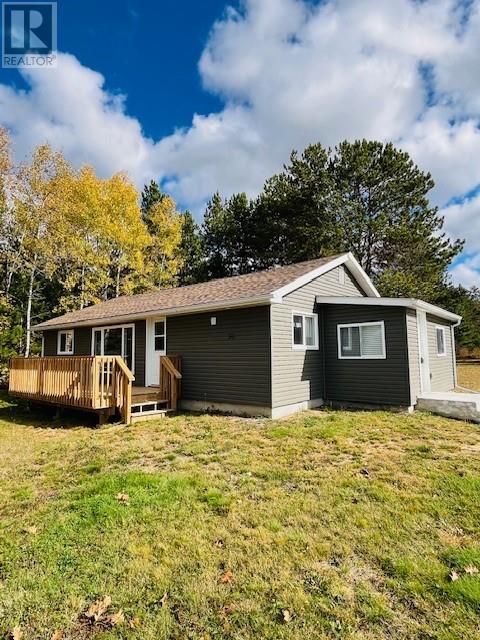
30 First St
30 First St
Highlights
Description
- Time on Houseful88 days
- Property typeSingle family
- StyleBungalow
- Mortgage payment
As the old line goes....Location, Location, Location! Tucked away at the end of a quiet dead-end street on an oversized lot just shy of half an acre, this beautifully renovated bungalow offers the perfect opportunity for downsizers, first-time buyers, or anyone looking to create a lovely backyard oasis. This move-in ready home has undergone numerous upgrades over the past few years, including more recent updates; electrical, new appliances, new sea can for outdoor storage, and several new windows. Inside, you’ll find a spacious foyer/mudroom, two bedrooms (one currently used as a music studio/office), a 4-piece bathroom, laundry room, and a bright open concept kitchen and living area filled with natural light from the big picture window. The peaceful surroundings offer a serene escape, perfect for those looking to embrace a slower, more relaxed pace of life. Enjoy the best of both worlds with this location that offers a country vibe, all while being conveniently located in town. Quick closing available - NEW PRICE - seller motivated! Call today to book your private viewing! (id:63267)
Home overview
- Heat type Baseboard heaters
- Sewer/ septic Municipal sewage system
- # total stories 1
- Roof Unknown
- # full baths 1
- # total bathrooms 1.0
- # of above grade bedrooms 2
- Community features Recreational facilities, rural setting, school bus
- Lot size (acres) 0.0
- Listing # 2123750
- Property sub type Single family residence
- Status Active
- Living room 21.6m X 10.1m
Level: Main - Bedroom 10.11m X 9.1m
Level: Main - Bathroom (# of pieces - 4) Measurements not available
Level: Main - Laundry 9.1m X 5.7m
Level: Main - Primary bedroom 12.4m X 12m
Level: Main - Foyer 13.5m X 6.8m
Level: Main - Kitchen 13.9m X 15.6m
Level: Main
- Listing source url Https://www.realtor.ca/real-estate/28655190/30-first-street-webbwood
- Listing type identifier Idx

$-906
/ Month


