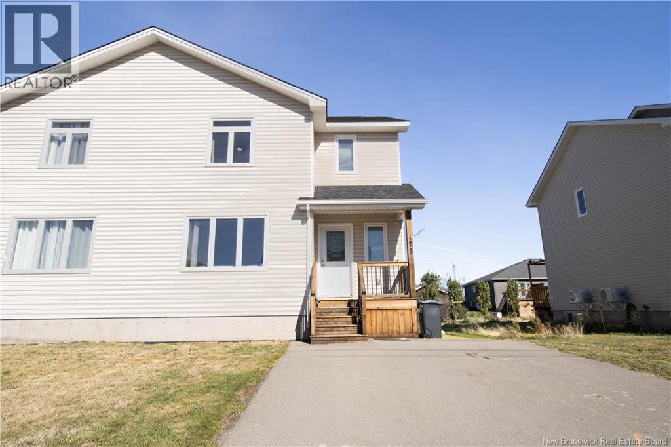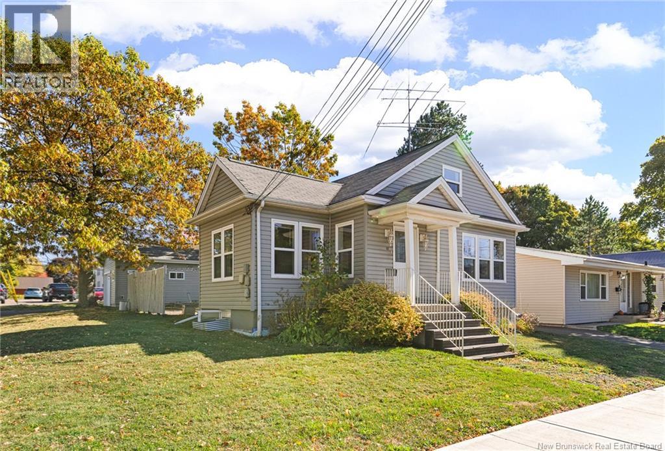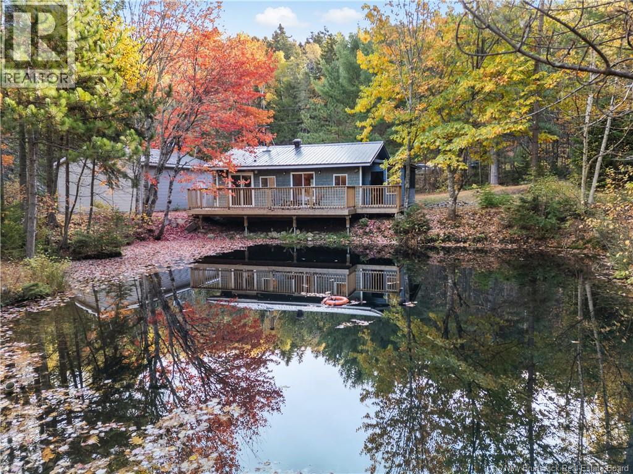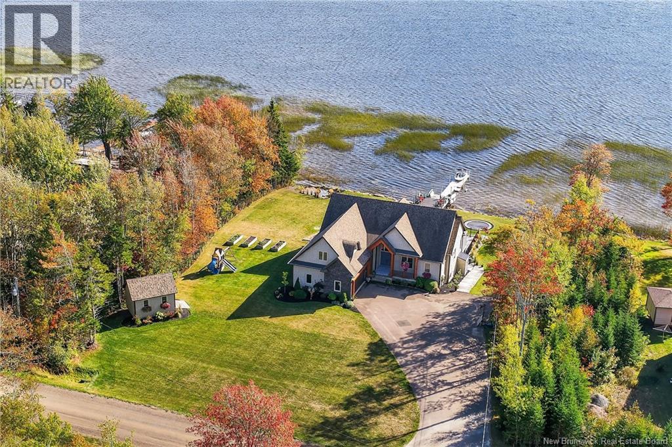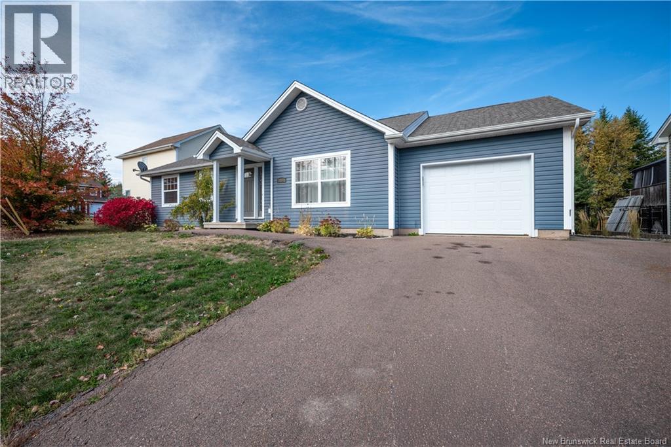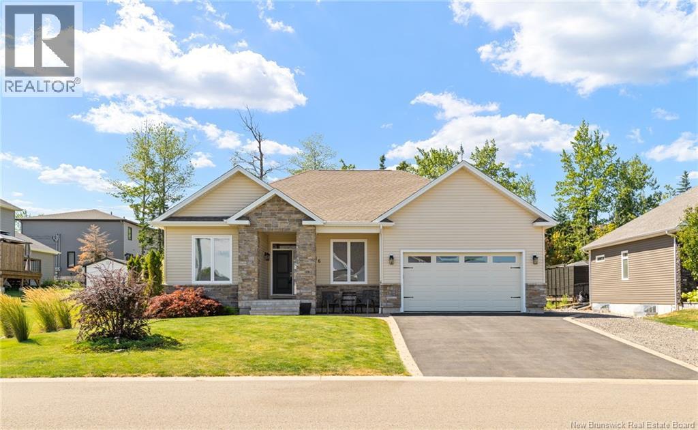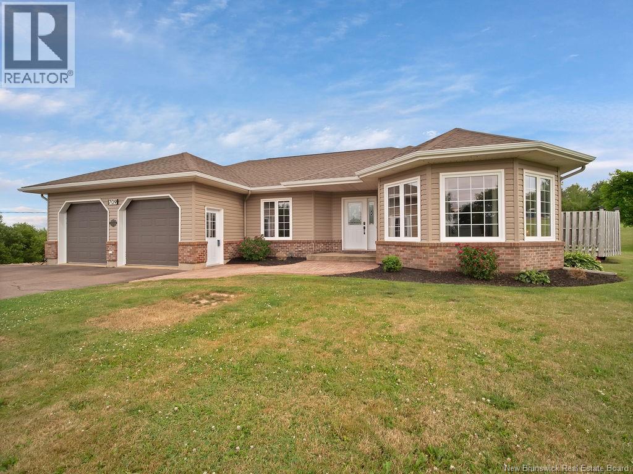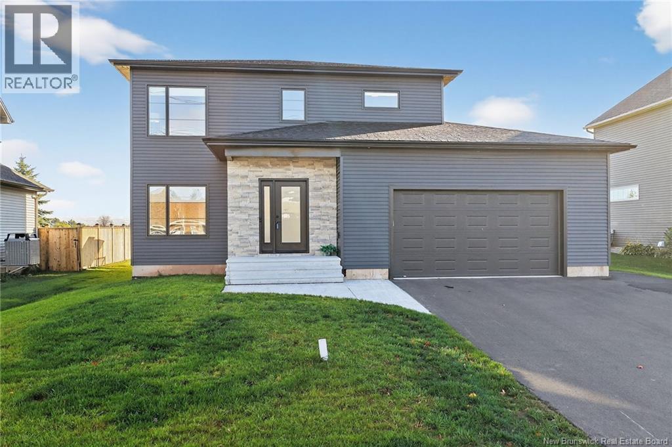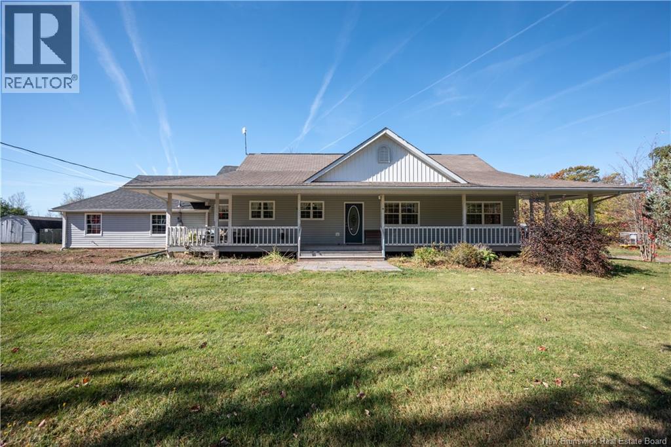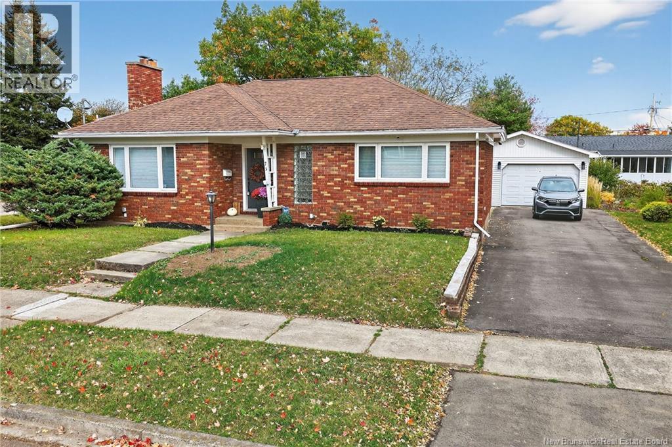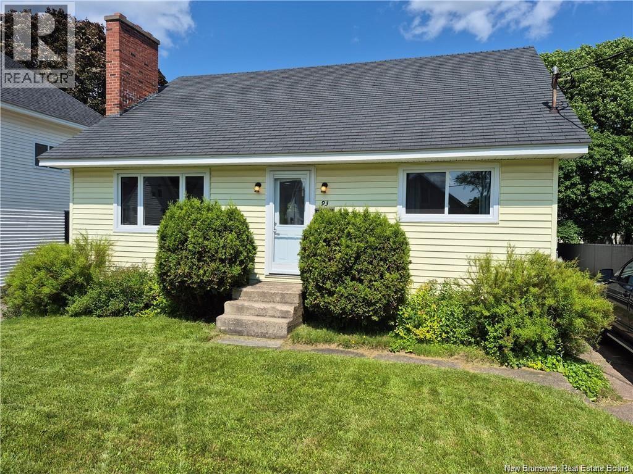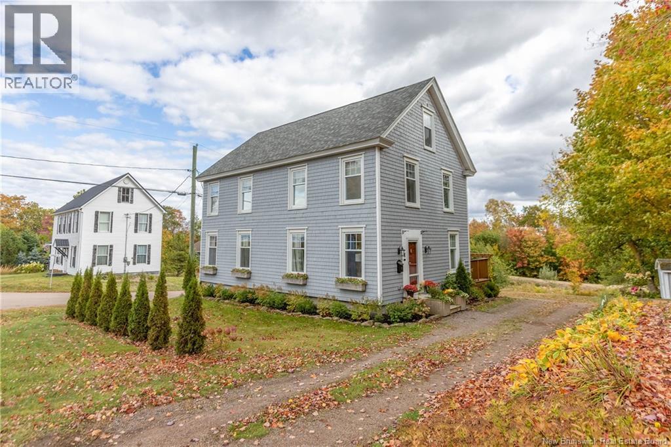
Highlights
Description
- Home value ($/Sqft)$201/Sqft
- Time on Housefulnew 22 hours
- Property typeSingle family
- Style2 level
- Lot size0.80 Acre
- Mortgage payment
SIMPLY GORGEOUS HOME JUST STEPS TO SILVER LAKE! This home has seen extensive major upgrades from the new roof shingles all the way down to the newer concrete foundation! Sitting on a .79 acre lot with 3 parcels, and just a few minutes walk to the Silver Lake boat launch, park, and public beach. Classic cedar-shaked exterior, custom window boxes, beautiful perennial gardens, and a lovely backyard with a private fire-pit area and flower gardens tucked away at the back. Through the front door is the foyer which leads through to the living room and dining rooms. The kitchen has lovely butcher-block countertops, tile backsplash, and island. The family room has patio doors to the back deck, and there is a full bathroom with striking designer wallpaper. The second floor has an open landing with den/office, the primary bedroom, two guest bedrooms, a full 4pc bathroom, and a separate laundry room. The attic has potential for storage or additional future space. The basement is high, dry, insulated, and has a built-in single garage. Updates include: new foundation (2005), roof shingles (2022), updated electrical as needed (2022-2025), painted on 3 sides (2022), newly landscaped (2022-present), gravel in driveway (2023), flower boxes on front (2023), ducted central-air heat pump (2023), insulated basement (2024), fire pit area (2024), raised garden beds in back (2025), new butcher-block countertops and backsplash (2025), repainted throughout, new light fixtures (except one, 2022-2025). (id:63267)
Home overview
- Cooling Central air conditioning, heat pump
- Heat source Electric
- Heat type Baseboard heaters, heat pump
- Sewer/ septic Municipal sewage system
- # full baths 2
- # total bathrooms 2.0
- # of above grade bedrooms 3
- Flooring Ceramic, laminate, hardwood
- Lot dimensions 3220
- Lot size (acres) 0.7956511
- Building size 1988
- Listing # Nb128484
- Property sub type Single family residence
- Status Active
- Bathroom (# of pieces - 4) 2.642m X 2.718m
Level: 2nd - Bedroom 3.785m X 2.642m
Level: 2nd - Office 2.667m X 2.794m
Level: 2nd - Laundry 1.575m X 2.642m
Level: 2nd - Bedroom 3.277m X 3.886m
Level: 2nd - Primary bedroom 3.886m X 5.537m
Level: 2nd - Family room 4.267m X 3.632m
Level: Main - Bathroom (# of pieces - 3) 2.362m X 1.905m
Level: Main - Mudroom 2.362m X 1.6m
Level: Main - Dining room 3.937m X 3.531m
Level: Main - Living room 3.937m X 3.581m
Level: Main - Foyer 1.803m X 3.937m
Level: Main - Kitchen 4.267m X 3.632m
Level: Main
- Listing source url Https://www.realtor.ca/real-estate/28989344/1-school-lane-sackville
- Listing type identifier Idx

$-1,065
/ Month

