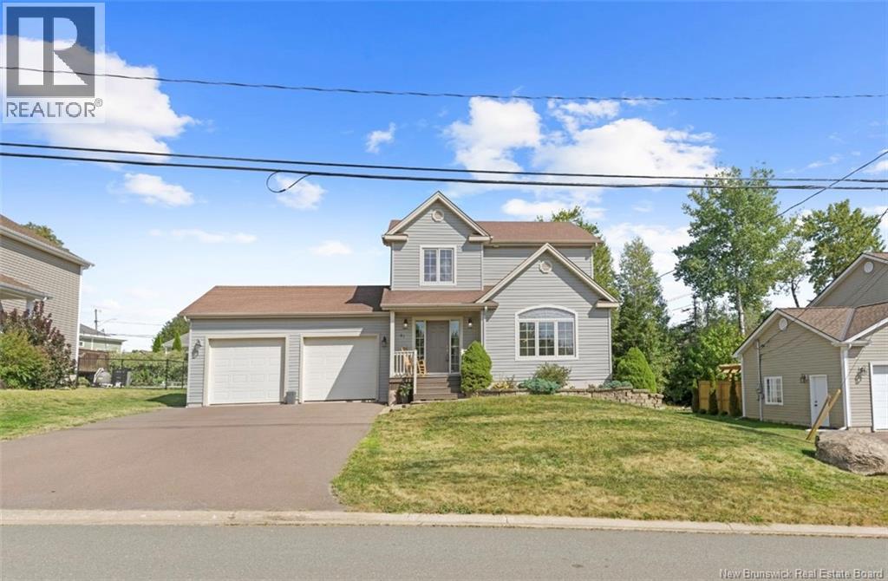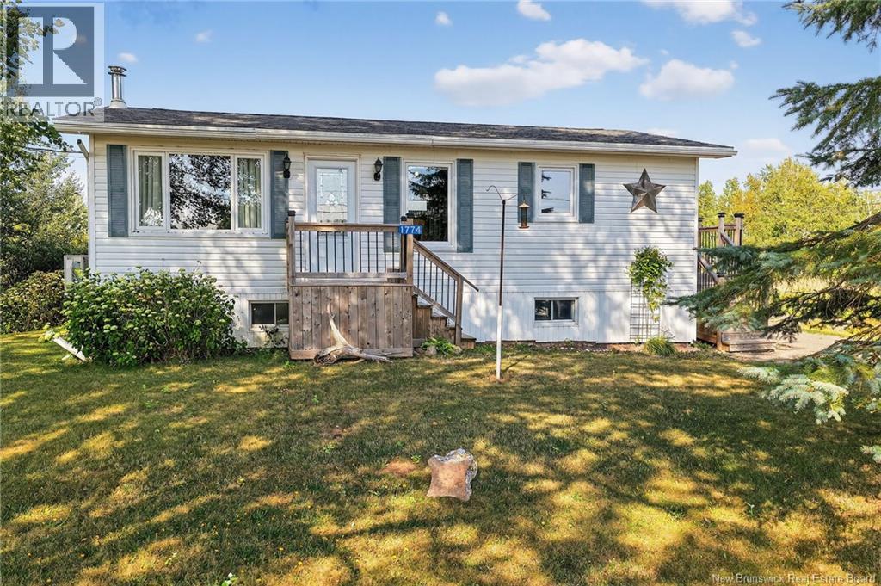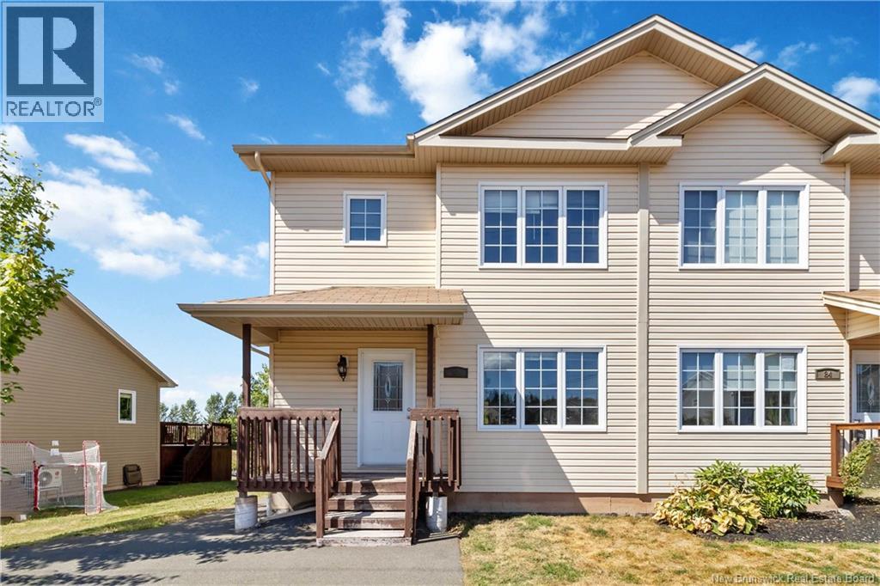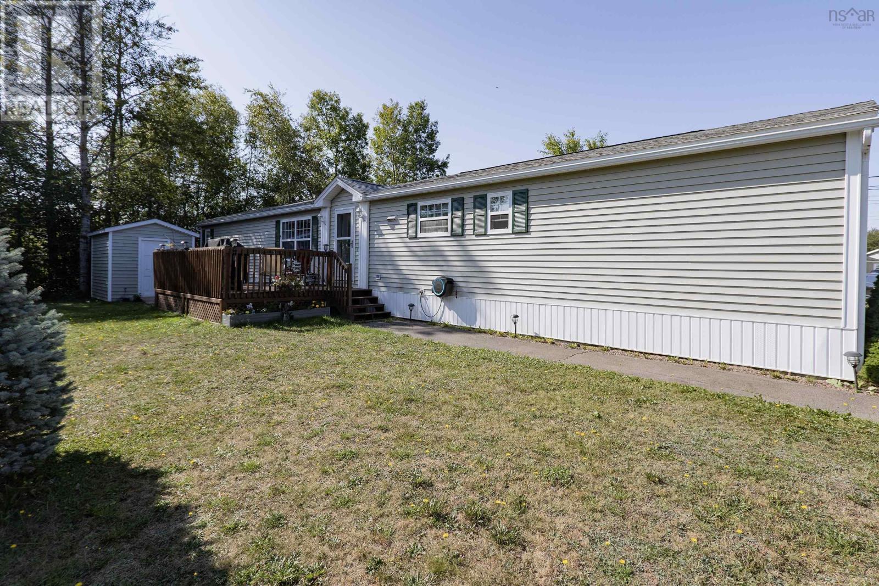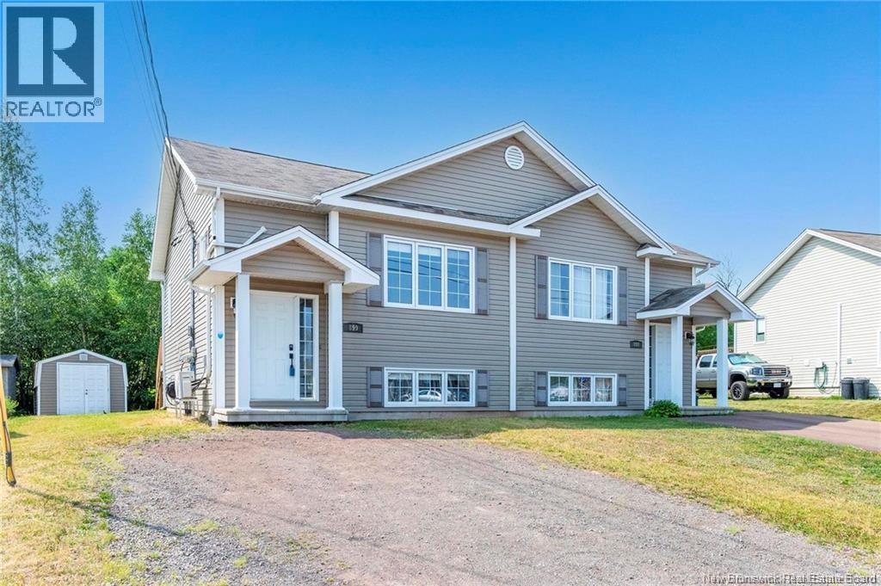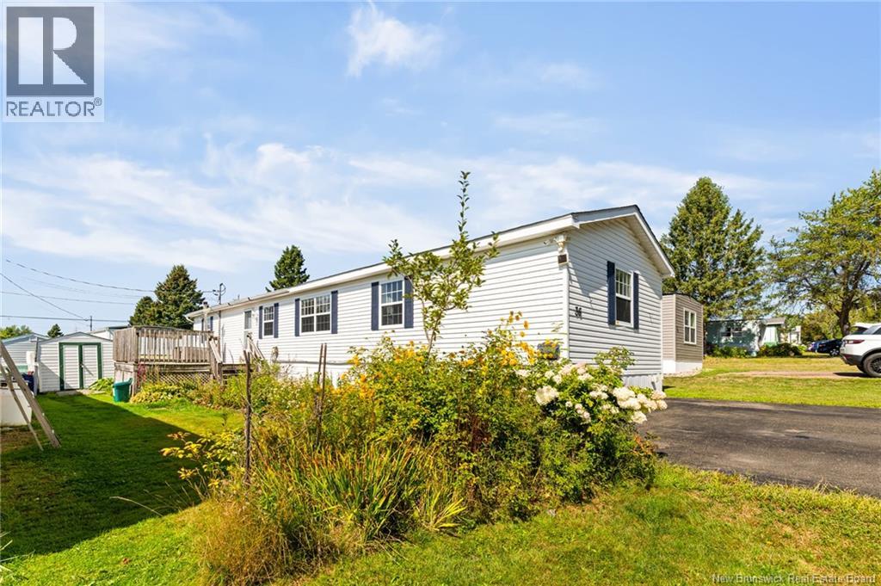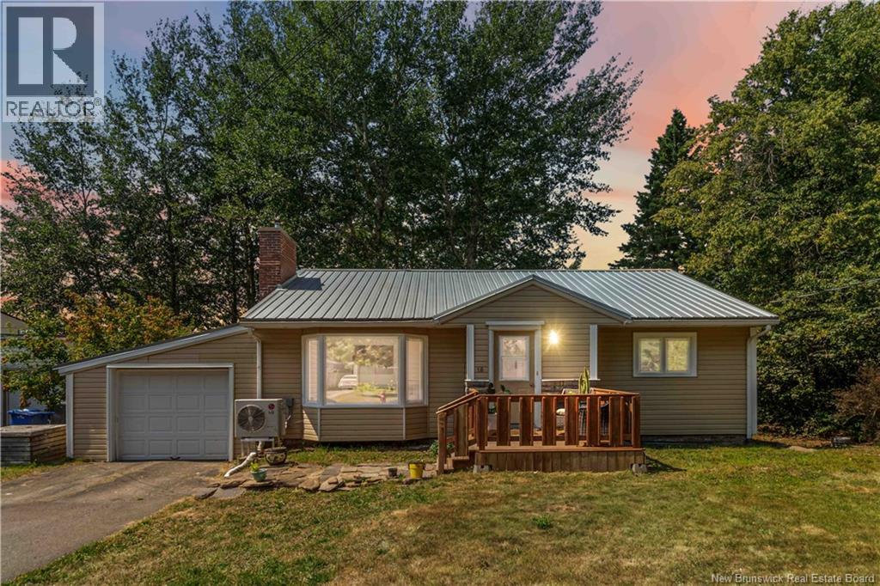
10 Bennett St
10 Bennett St
Highlights
Description
- Home value ($/Sqft)$198/Sqft
- Time on Houseful23 days
- Property typeSingle family
- StyleBungalow
- Lot size7,072 Sqft
- Mortgage payment
This is 10 Bennett - a move-in ready and beautifully renovated home in downtown Sackville, blending charm with modern upgrades in a way thats hard to resist. The stunning new kitchen boasts brand new cabinets, a spacious island, sleek appliances, and new ceramic floors. The main living room features fresh flooring, a sun-filled bay window, and a WETT-certified wood fireplace - perfect for cozy nights in. Two newer mini-splits add year-round comfort, while both full bathrooms have been completely redone. The main floor offers two bright bedrooms with large new windows overlooking a private, beautifully landscaped backyard. The fully finished basement expands your living space with a family room, games area, office, extra bedroom with egress window, and a renovated laundry room. Outside, enjoy the new front porch, a renovated back deck, a steel/metal roof, and the peace of a quiet street with no thru traffic. With a newer electrical panel and a location within walking distance to all amenities, this home is the perfect blend of style, comfort, and convenience. A true must-see! Call today to book your viewing! (id:63267)
Home overview
- Cooling Heat pump
- Heat source Electric, wood
- Heat type Baseboard heaters, heat pump, stove
- Sewer/ septic Municipal sewage system
- # total stories 1
- Has garage (y/n) Yes
- # full baths 2
- # total bathrooms 2.0
- # of above grade bedrooms 4
- Flooring Laminate, vinyl, porcelain tile, hardwood
- Lot dimensions 657
- Lot size (acres) 0.16234247
- Building size 1822
- Listing # Nb124773
- Property sub type Single family residence
- Status Active
- Laundry 2.565m X 3.988m
Level: Basement - Bedroom 3.632m X 3.962m
Level: Basement - Recreational room 4.699m X 2.896m
Level: Basement - Other 3.429m X 4.902m
Level: Basement - Bedroom 3.632m X 3.988m
Level: Basement - Primary bedroom 3.835m X 3.15m
Level: Main - Bathroom (# of pieces - 4) 2.388m X 2.057m
Level: Main - Kitchen 4.674m X 3.937m
Level: Main - Living room 3.15m X 4.445m
Level: Main - Bathroom (# of pieces - 3) 1.727m X 1.803m
Level: Main - Dining room 2.819m X 4.039m
Level: Main - Bedroom 3.607m X 3.632m
Level: Main
- Listing source url Https://www.realtor.ca/real-estate/28726788/10-bennett-street-sackville
- Listing type identifier Idx

$-960
/ Month





