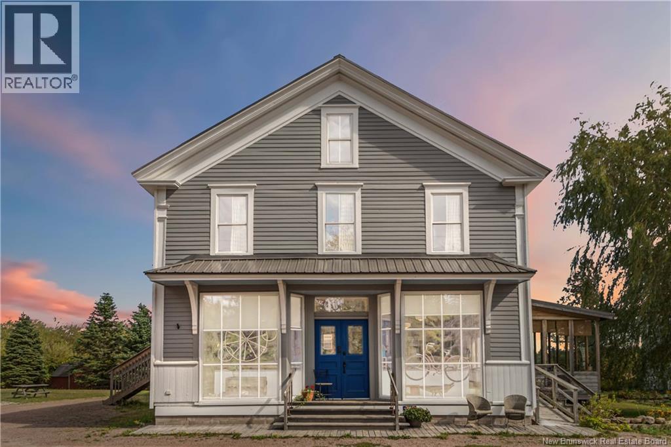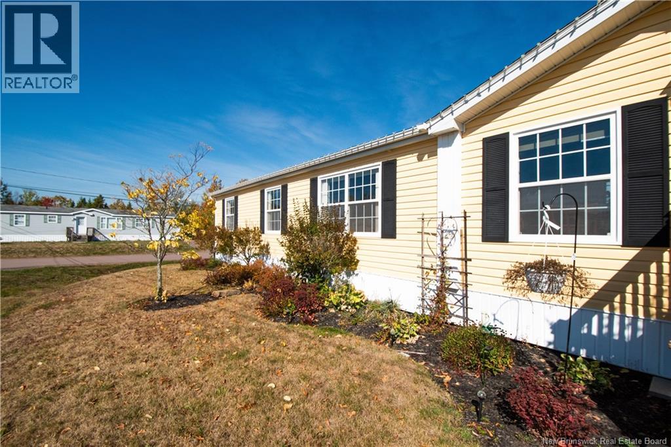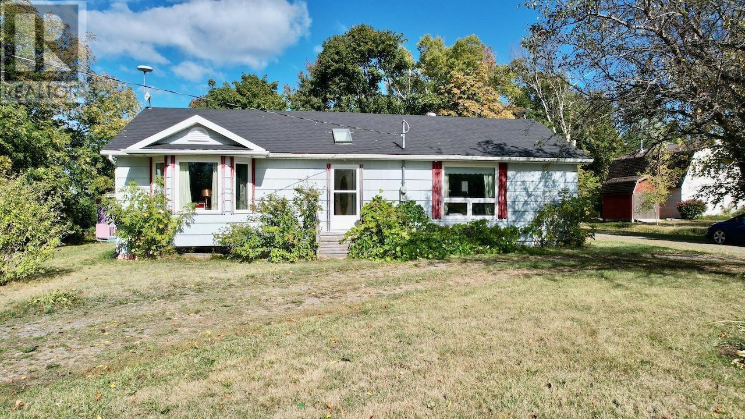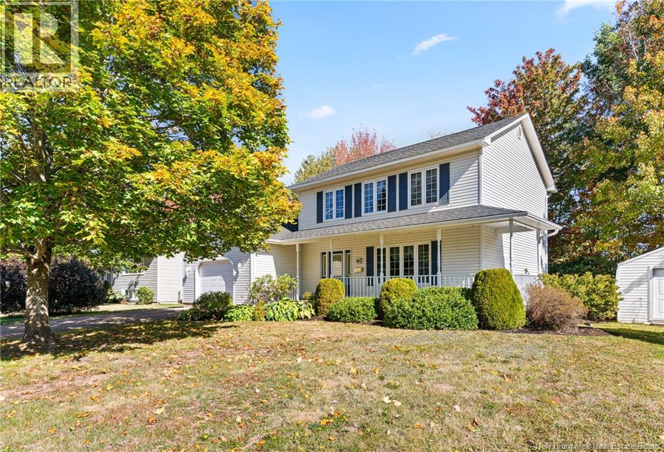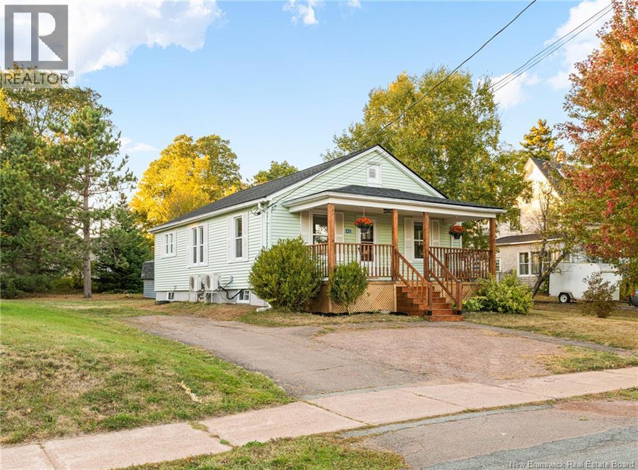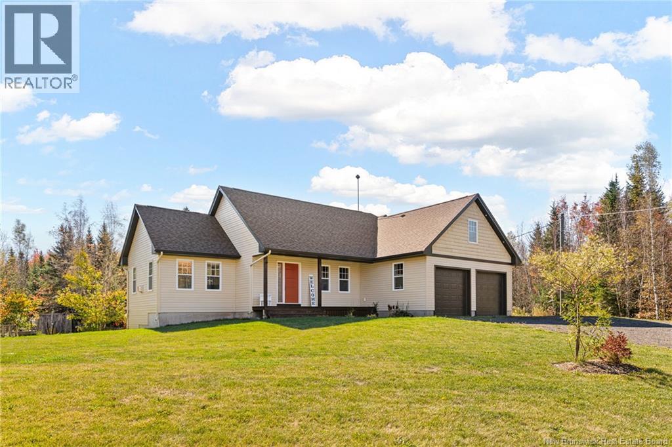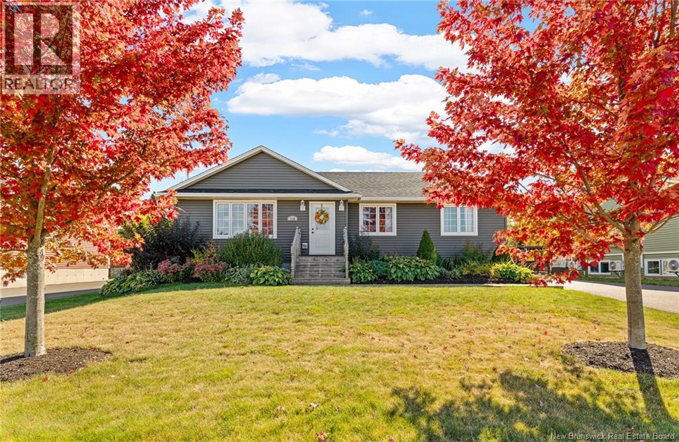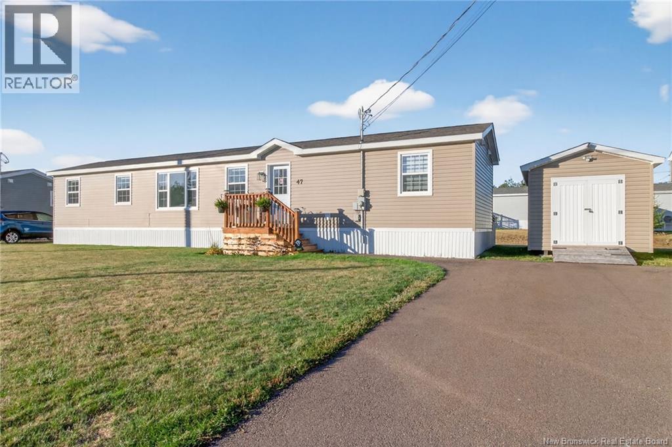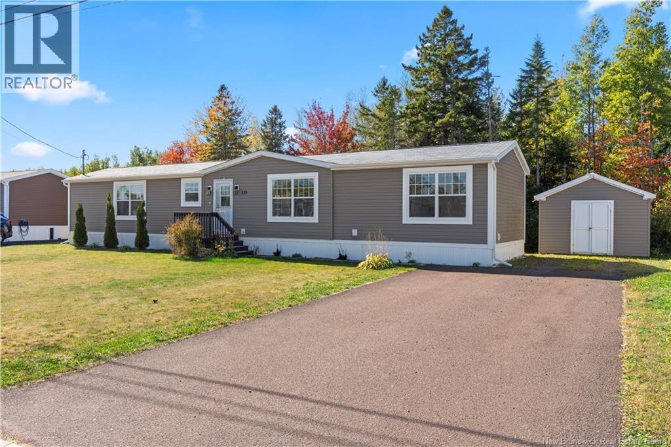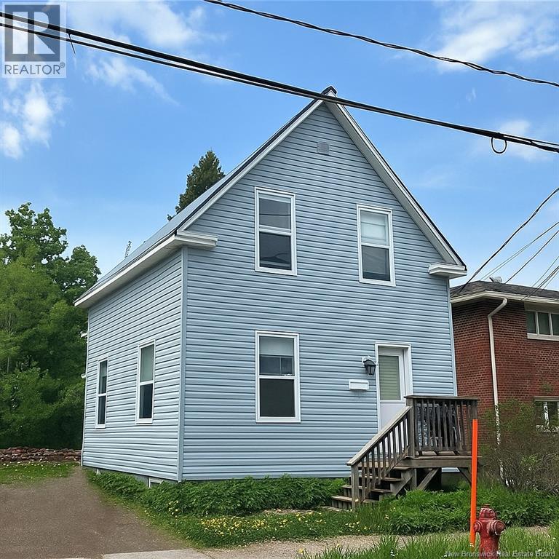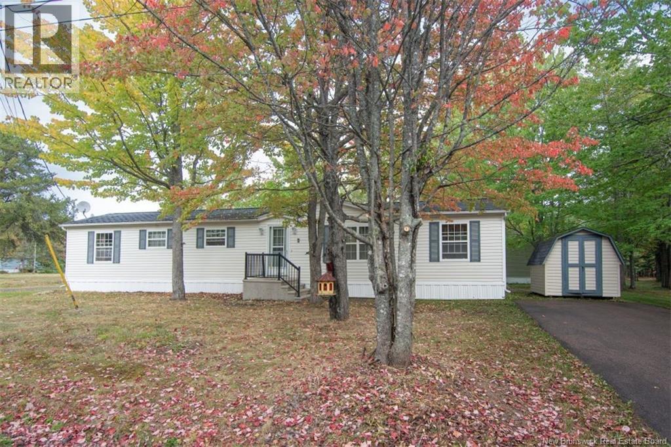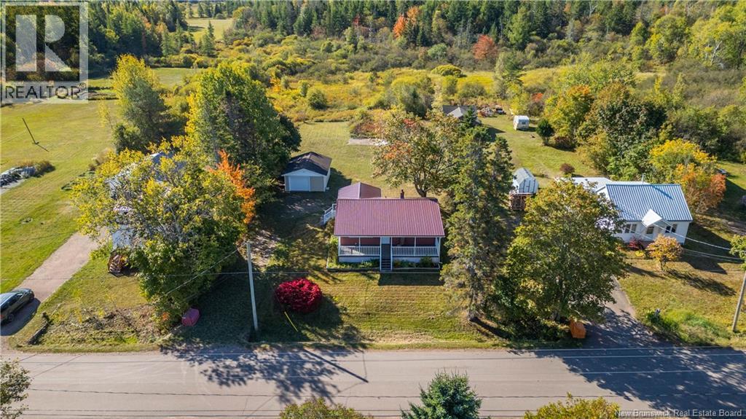
Highlights
Description
- Home value ($/Sqft)$329/Sqft
- Time on Housefulnew 10 hours
- Property typeSingle family
- Lot size0.50 Acre
- Mortgage payment
Welcome to 122 Charlotte Street, Sackville NB This warm and inviting 2bedroom, 2bath bungalow sits on a spacious ½-acre lot, just steps from downtown Sackville. Complete with a detached 18x24 garage, this home has been thoughtfully updated. Step into a refreshed kitchen featuring new cabinets, countertops, and sleek Maytag stainless steel appliances. Throughout the home, youll find modern flooring, fresh paint, new interior doors, moldings, and closets all creating a bright and cohesive space. Updates continue with new windows (except the living room), exterior doors, new baseboard heaters, and upgraded wiring and plumbing. A newly designed entryway and staircase to the basement add both style and function. Tucked away on a quiet street, yet only minutes from Sackvilles cafés, shops, and community events, this home offers the perfect mix of convenience and tranquility. And with the newly opened Quarry Park just down the street, peaceful walks and fresh air are always close by. Don't miss out on this home, call/text/email for your private showing. (id:63267)
Home overview
- Cooling Heat pump
- Heat type Baseboard heaters, heat pump
- Sewer/ septic Municipal sewage system
- Has garage (y/n) Yes
- # full baths 2
- # total bathrooms 2.0
- # of above grade bedrooms 2
- Flooring Vinyl, hardwood
- Lot dimensions 2023
- Lot size (acres) 0.49987644
- Building size 957
- Listing # Nb127962
- Property sub type Single family residence
- Status Active
- Bathroom (# of pieces - 4) 2.184m X 1.905m
Level: Basement - Living room 4.166m X 3.327m
Level: Main - Bathroom (# of pieces - 4) 2.388m X 2.108m
Level: Main - Primary bedroom 3.988m X 3.124m
Level: Main - Bedroom 3.302m X 2.972m
Level: Main - Kitchen / dining room 3.912m X 3.099m
Level: Main
- Listing source url Https://www.realtor.ca/real-estate/28954441/122-charlotte-sackville
- Listing type identifier Idx

$-840
/ Month

