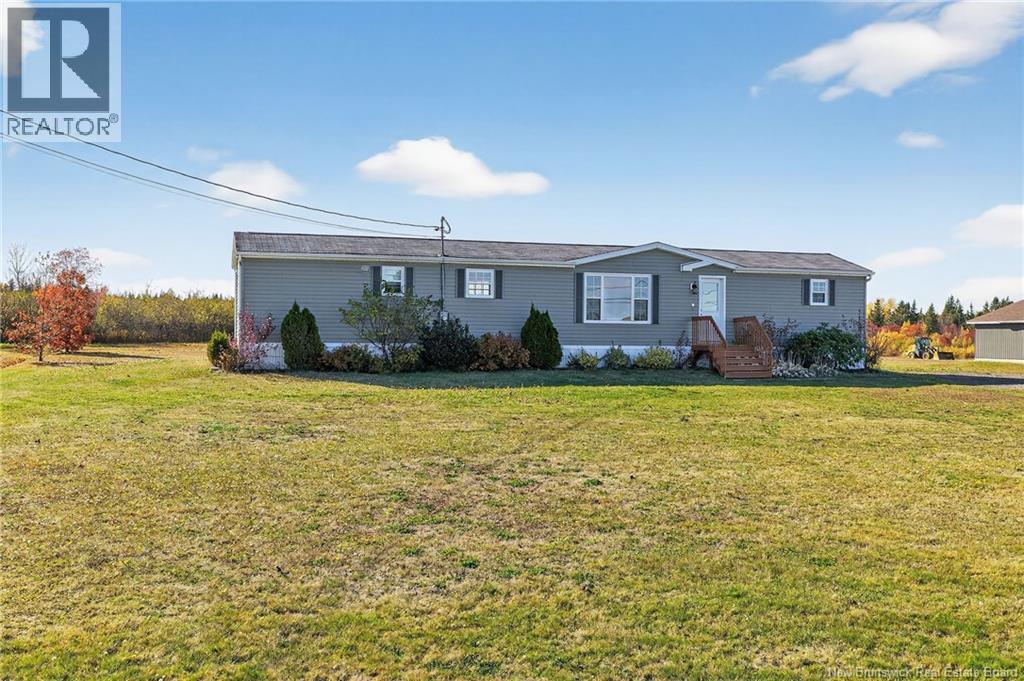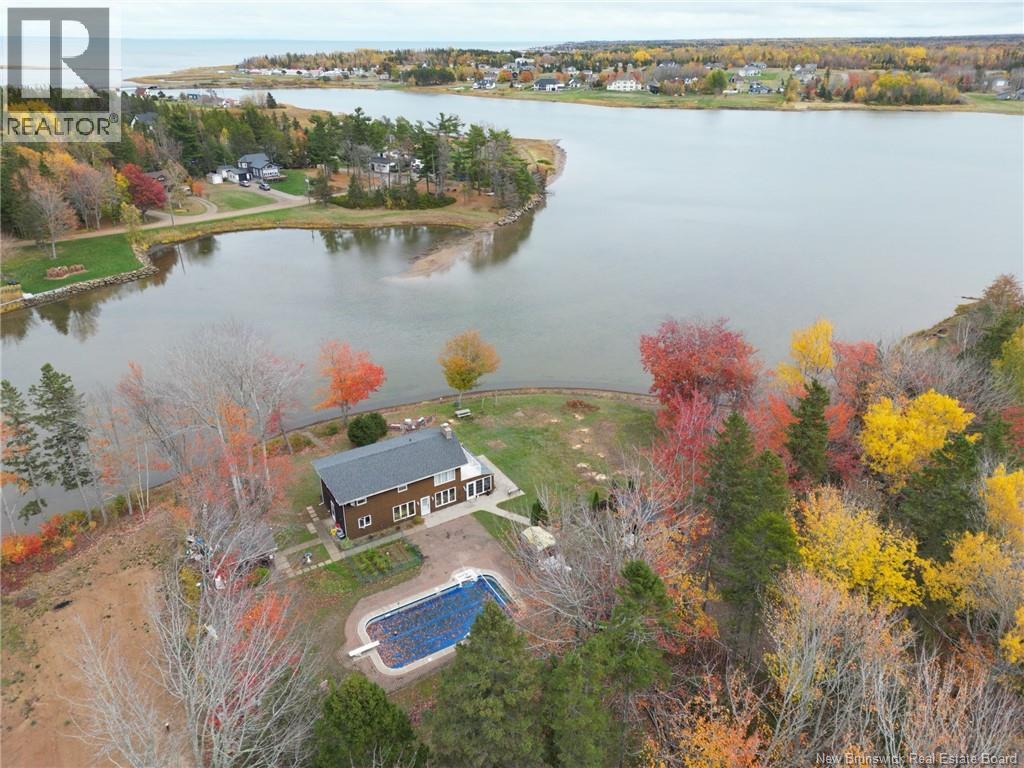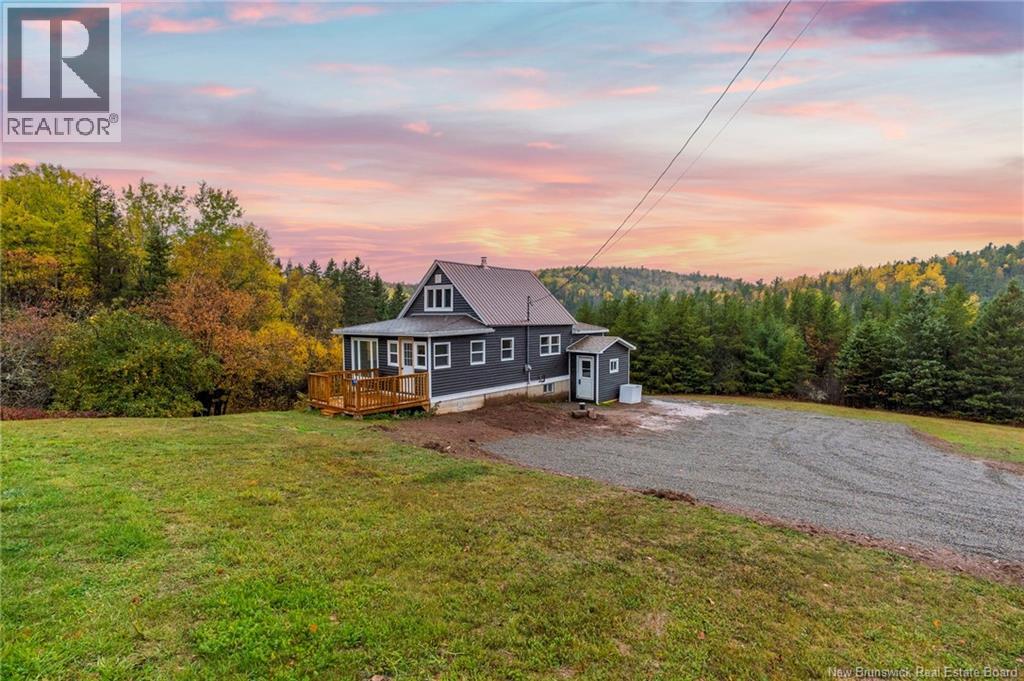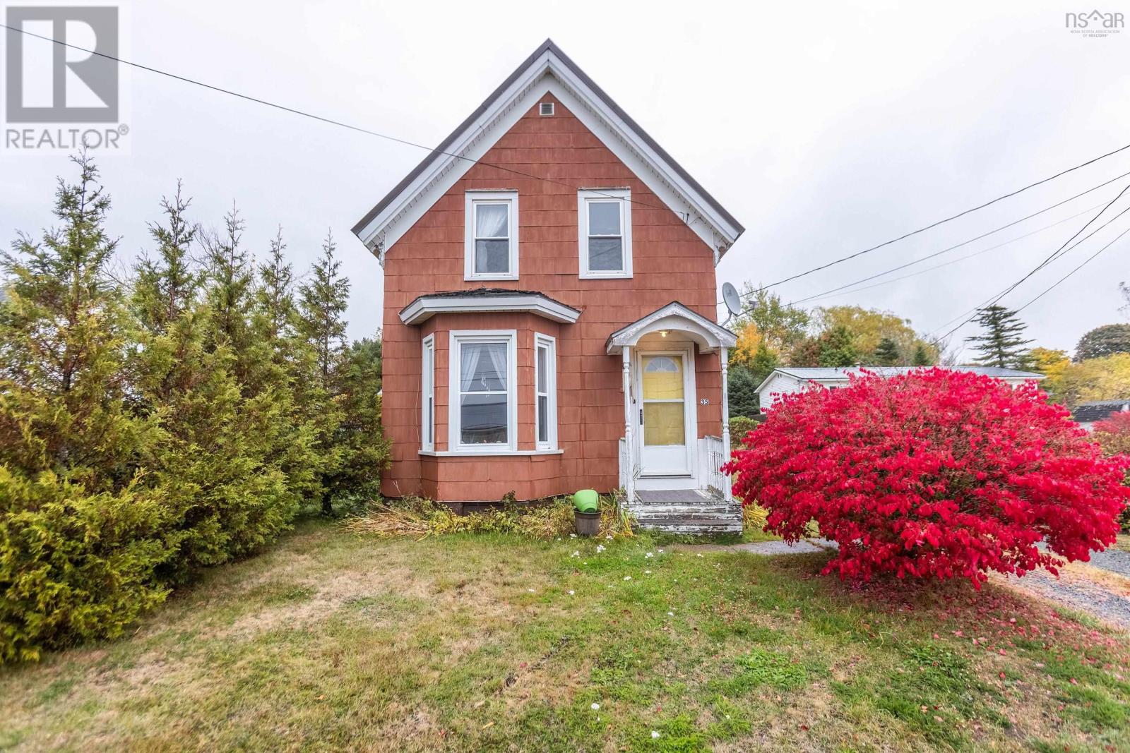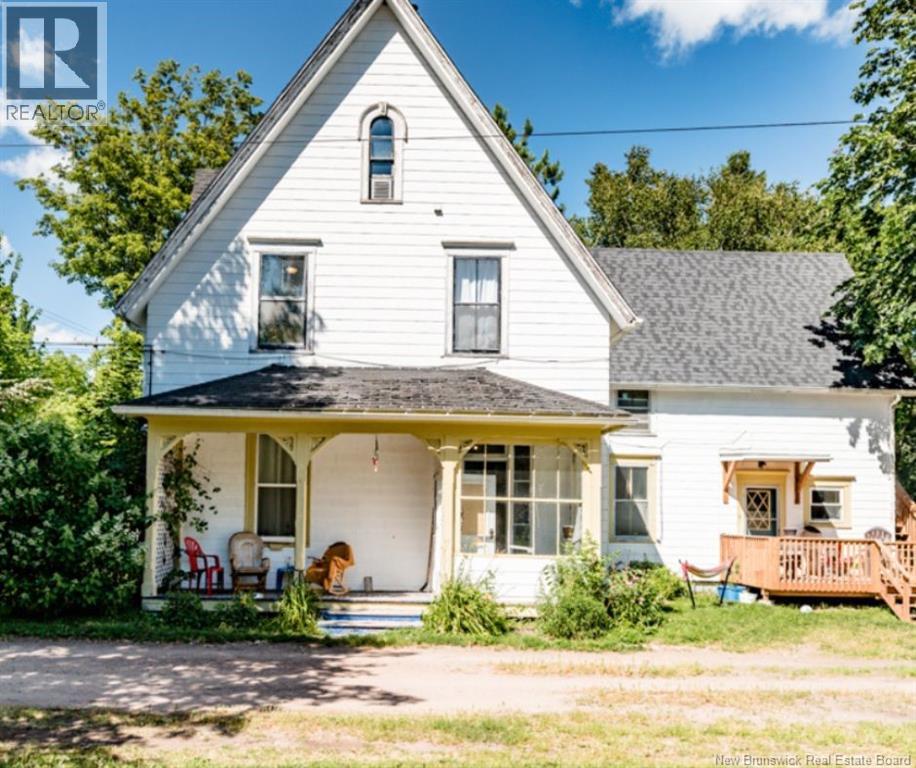
Highlights
Description
- Home value ($/Sqft)$133/Sqft
- Time on Houseful28 days
- Property typeSingle family
- Style2 level
- Lot size0.44 Acre
- Mortgage payment
Welcome to 13 Main Street, a beautifully maintained character home in the heart of Sackville with an adorable attached 1 bedroom apartment. This spacious duplex offers a unique blend of historic charm and modern updates, making it an ideal home for families, investors, or those seeking additional rental income. The main residence features four bedrooms, 1.5 bathrooms, two inviting living rooms, a formal dining room, and a well-appointed kitchen. High ceilings, original woodwork, and large windows create a bright and welcoming atmosphere. Recent upgrades include a new roof, updated electrical, refreshed flooring, a renovated half bath, new decks, and a resurfaced driveway. The separate 1-bedroom apartment, fully renovated in 2022, boasts modern finishes and a private entrancea perfect opportunity for rental income or multigenerational living. Situated on a large private lot, this property also includes a 20x20 detached garage, offering ample storage or workshop potential. Conveniently located close to schools, Mount Allison University, parks, and local amenities, this home provides easy access to everything Sackville has to offer. Dont miss your chance to own this versatile and charming home in a sought-after neighborhood! Contact your REALTOR ® today to schedule your private viewing. (id:63267)
Home overview
- Cooling Heat pump
- Sewer/ septic Municipal sewage system
- Has garage (y/n) Yes
- # full baths 2
- # half baths 1
- # total bathrooms 3.0
- # of above grade bedrooms 5
- Flooring Hardwood, softwood
- Lot dimensions 1794
- Lot size (acres) 0.44329134
- Building size 2963
- Listing # Nb127254
- Property sub type Single family residence
- Status Active
- Living room 2.743m X 4.572m
Level: 2nd - Bathroom (# of pieces - 4) Level: 2nd
- Bedroom 3.988m X 3.988m
Level: 2nd - Bathroom (# of pieces - 4) Level: 2nd
- Bedroom 3.962m X 4.826m
Level: 2nd - Bedroom 3.048m X 2.743m
Level: 2nd - Bedroom 3.048m X 3.962m
Level: 2nd - Kitchen 2.438m X 3.962m
Level: 2nd - Foyer 5.69m X 1.854m
Level: Main - Dining room 5.486m X 3.835m
Level: Main - Living room 4.42m X 4.775m
Level: Main - Bathroom (# of pieces - 2) Level: Main
- Kitchen 4.14m X 4.242m
Level: Main - Bedroom 4.293m X 3.048m
Level: Main - Family room 5.69m X 4.775m
Level: Main
- Listing source url Https://www.realtor.ca/real-estate/28902237/13-main-street-sackville
- Listing type identifier Idx

$-1,053
/ Month





