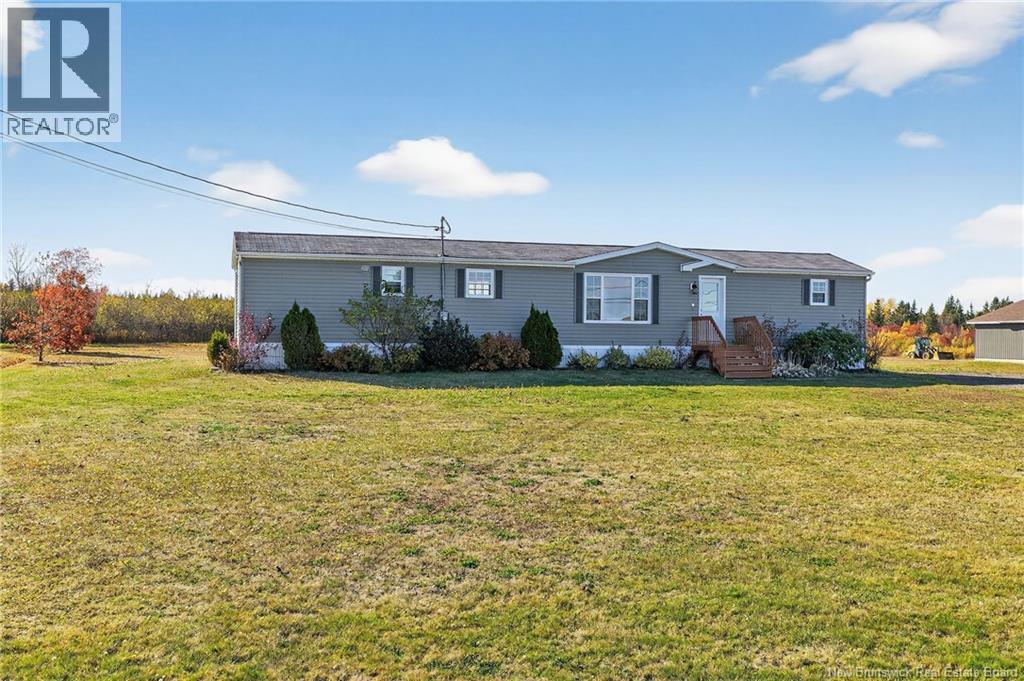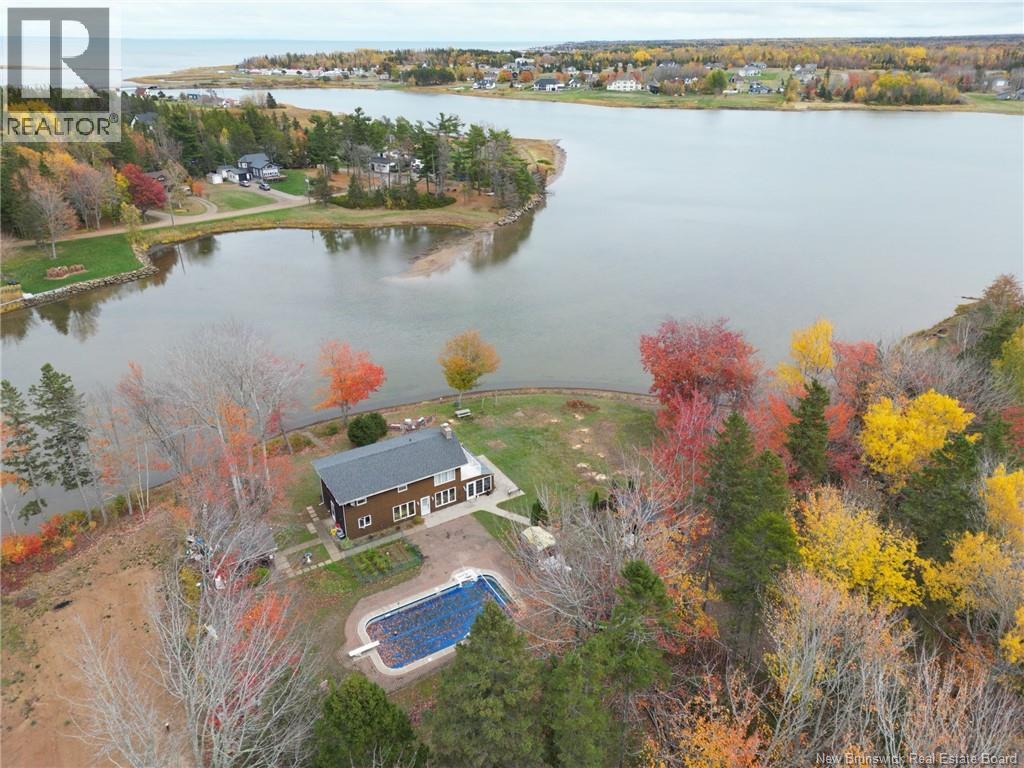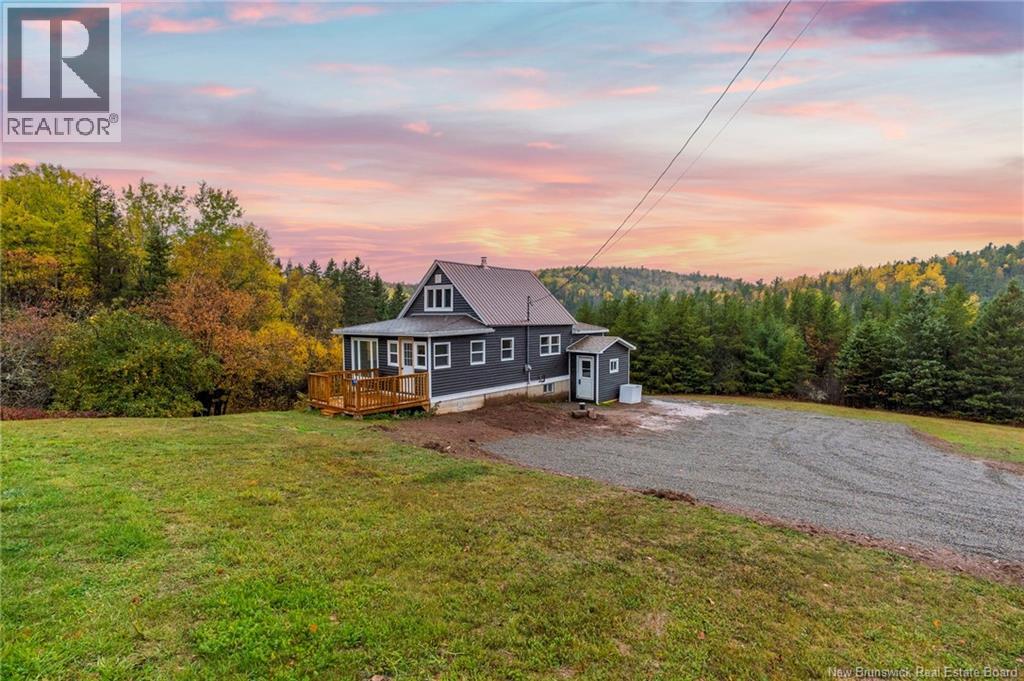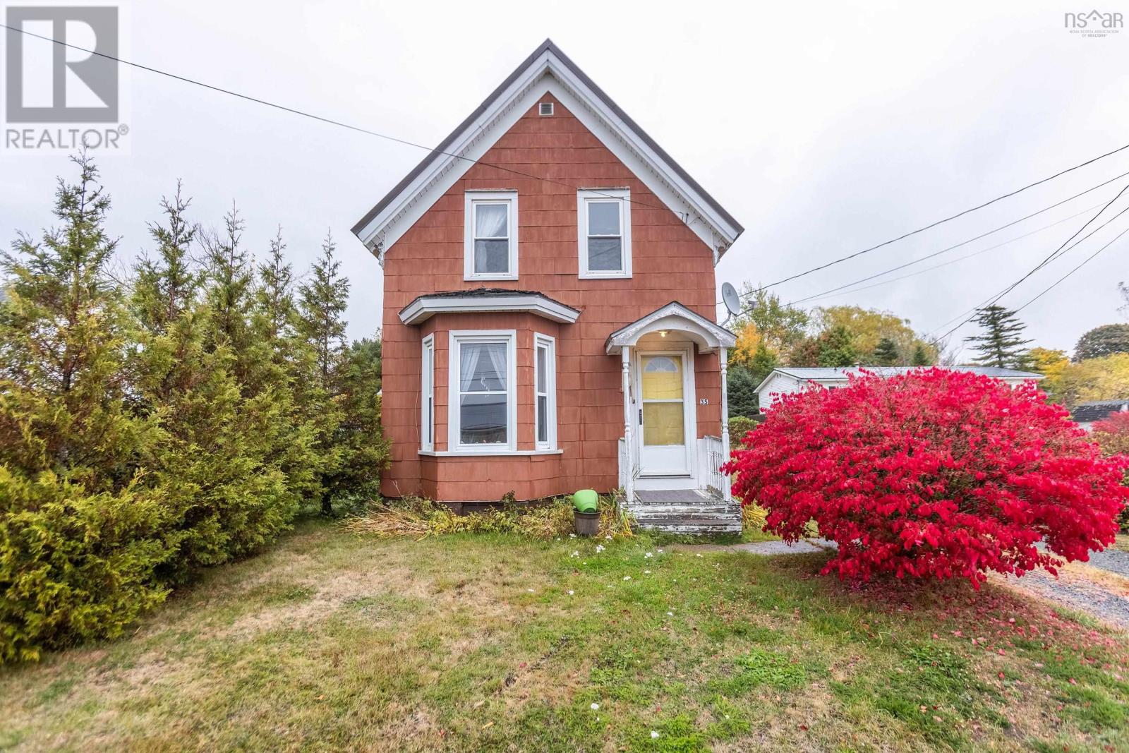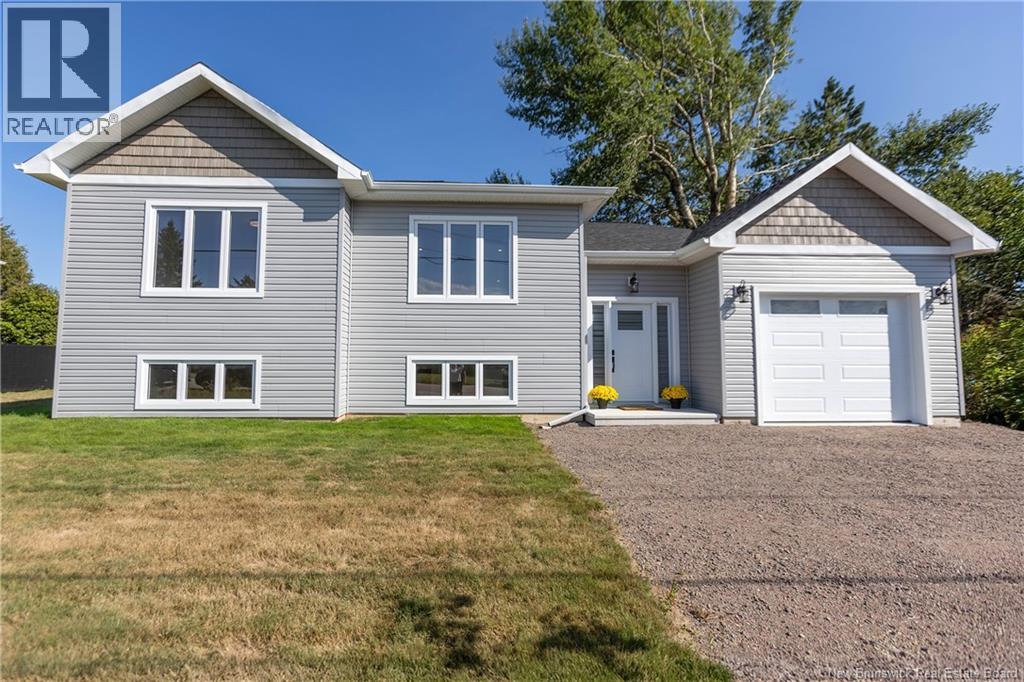
Highlights
Description
- Home value ($/Sqft)$198/Sqft
- Time on Houseful36 days
- Property typeSingle family
- StyleSplit level entry
- Lot size10,118 Sqft
- Year built2024
- Mortgage payment
BRAND NEW 2-LEVEL HOME WITH ATTACHED GARAGE AND MARSH VIEWS! This property has been newly constructed and is turn-key ready for a new owner, with quick closing available. Through the front door is the foyer with vaulted ceilings and a hardwood staircase leading to the main floor where you will find lovely white oak engineered hardwood. The open-concept living area is spacious and has an electric fireplace, and overlooks the large dining room with patio doors to the back deck, and the kitchen with quartz countertops, tiled backsplash, and fantastic cabinet space. This area also has a ductless heat pump providing year round heating and air conditioning. The hallway leads to a generous primary bedroom, a full 4pc bathroom, and a guest bedroom. The lower level is completely finished with a spacious family room, a third legal bedroom, a second full bathroom with laundry hookups, and a finished storage/utility room. The home has an oversized attached single garage, providing room for a vehicle and also workshop/storage. The lawn is established and ready to go, along with a 12x16 back deck overlooking the yard. Beautiful views from the back to enjoy the sunrise. *Property taxes are currently at the non-owner occupied rate, and would be significantly less for a new owner. HST rebate to the vendor.* (id:63267)
Home overview
- Cooling Heat pump
- Heat source Electric
- Heat type Baseboard heaters, heat pump
- Sewer/ septic Municipal sewage system
- Has garage (y/n) Yes
- # full baths 2
- # total bathrooms 2.0
- # of above grade bedrooms 3
- Flooring Vinyl, porcelain tile, hardwood
- Lot dimensions 940
- Lot size (acres) 0.23227082
- Building size 2114
- Listing # Nb126577
- Property sub type Single family residence
- Status Active
- Storage 2.667m X 3.581m
Level: Basement - Family room 8.382m X 4.75m
Level: Basement - Bathroom (# of pieces - 4) 2.845m X 3.581m
Level: Basement - Bedroom 4.496m X 3.581m
Level: Basement - Bedroom 3.607m X 3.048m
Level: Main - Bathroom (# of pieces - 4) 3.175m X 1.829m
Level: Main - Primary bedroom 4.318m X 3.658m
Level: Main - Living room 5.232m X 4.343m
Level: Main - Kitchen 3.353m X 3.607m
Level: Main - Dining room 3.48m X 3.607m
Level: Main
- Listing source url Https://www.realtor.ca/real-estate/28861841/144-queens-road-sackville
- Listing type identifier Idx

$-1,119
/ Month





