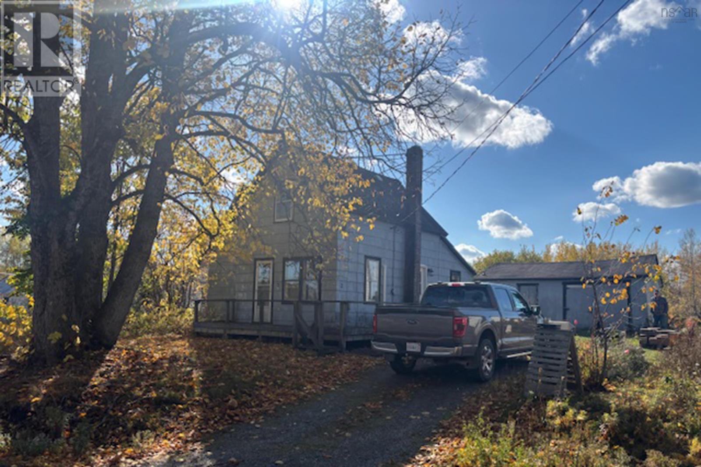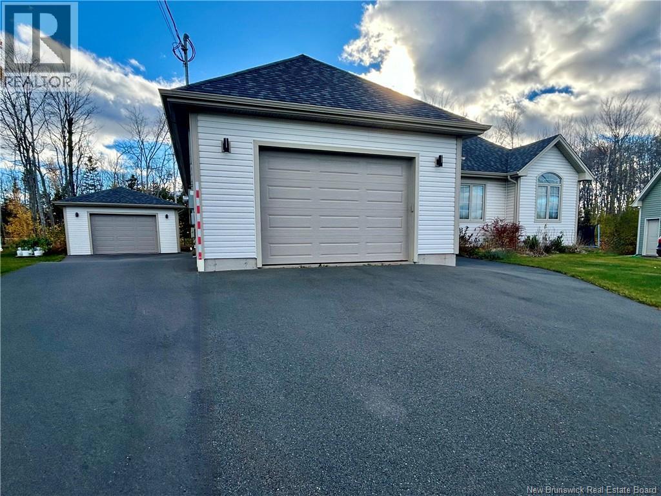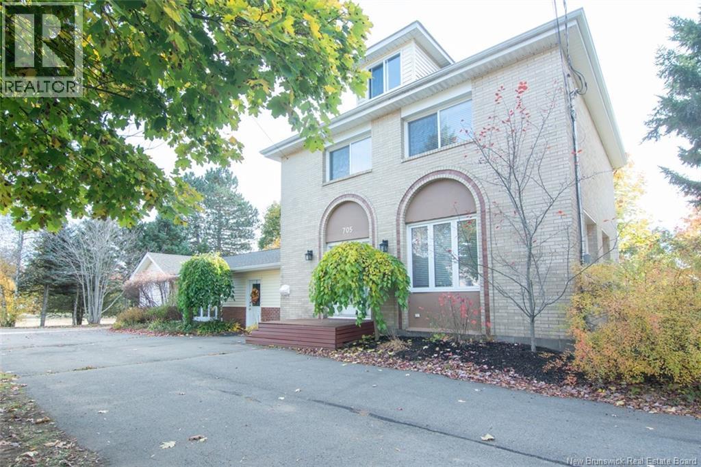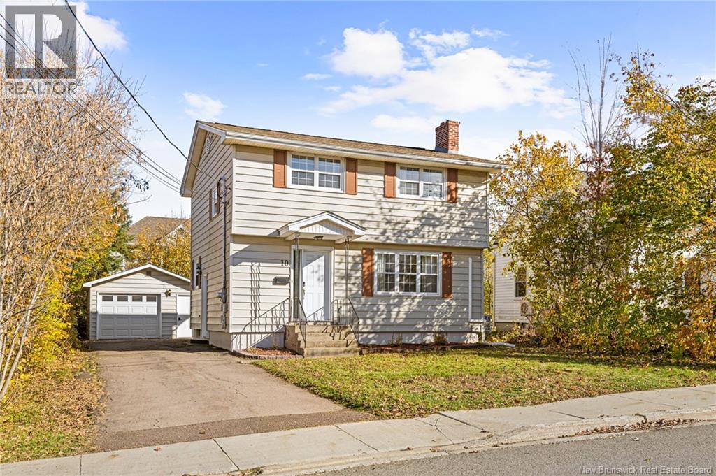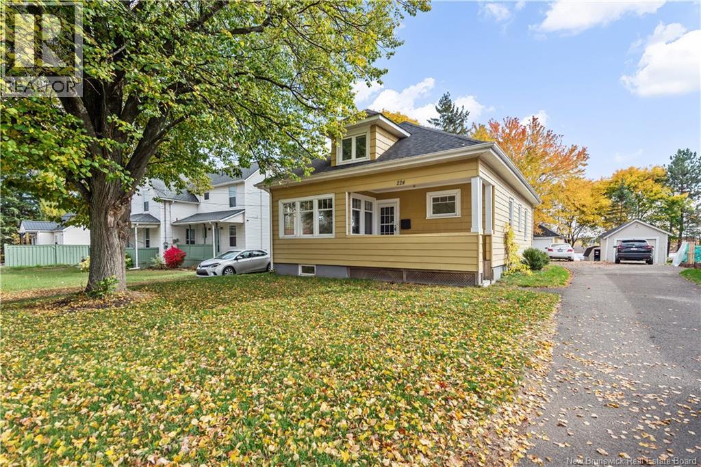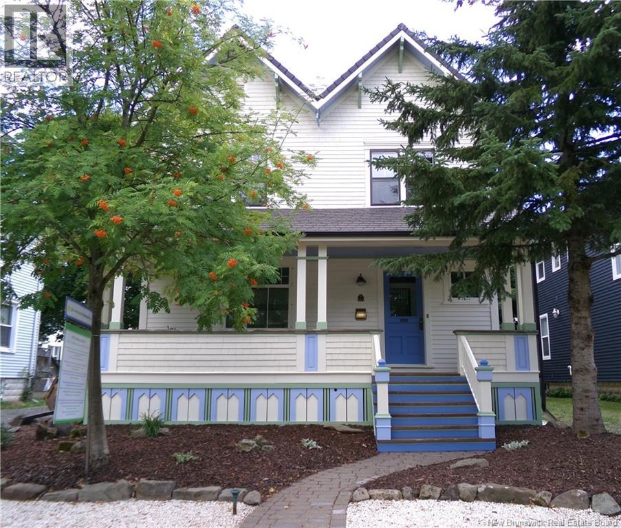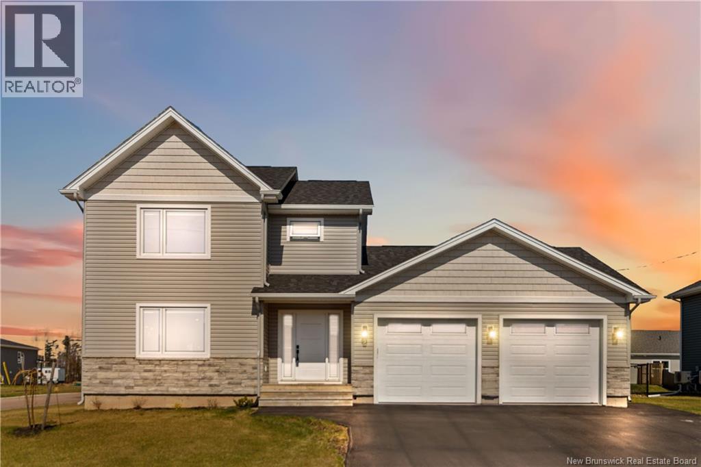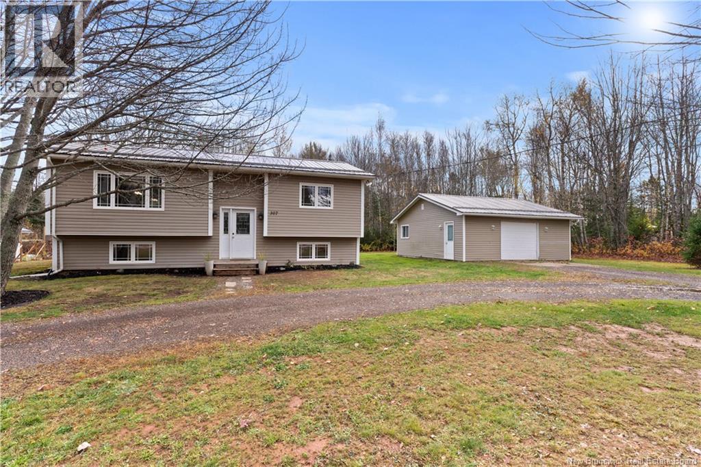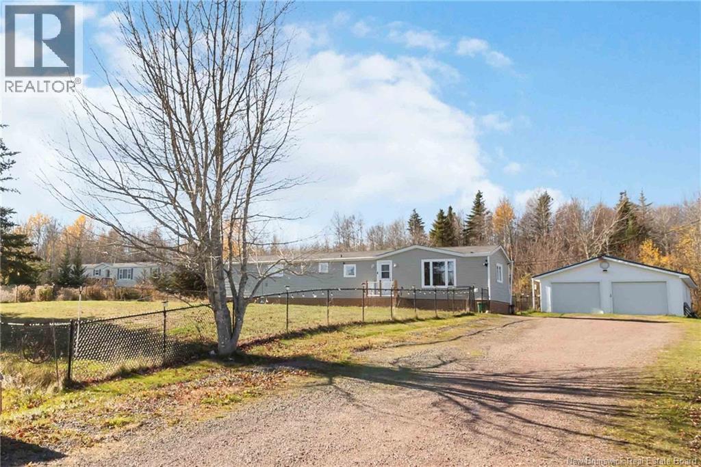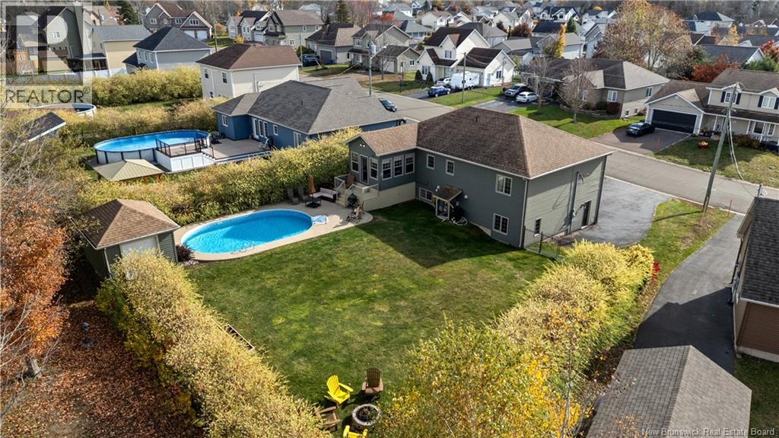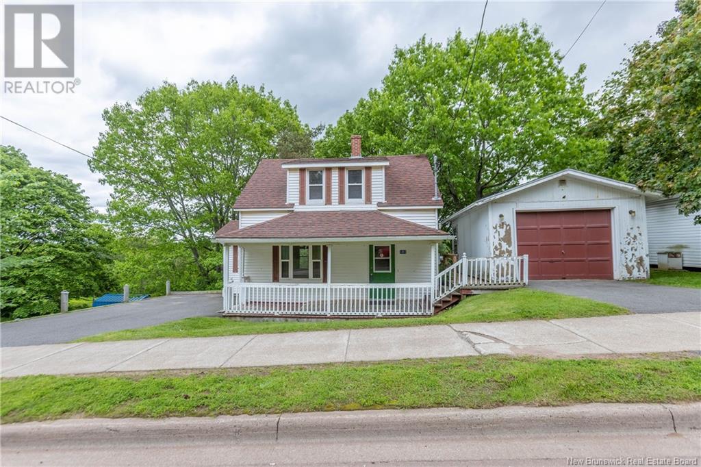
181 Main St
181 Main St
Highlights
Description
- Home value ($/Sqft)$179/Sqft
- Time on Houseful140 days
- Property typeSingle family
- Lot size6,706 Sqft
- Mortgage payment
3-BEDROOM 2 BATH HOME JUST STEPS TO MOUNT ALLISON UNIVERSITY! Centrally located and with a detached single garage and an extra wired storage shed/workshop! The home has a large foyer with original staircase, a bright living room with two large windows, a dining room, kitchen, and back laundry room/mudroom. There is also an accessible main floor bathroom with walk-in shower. The second floor has three bedrooms and a second full bathroom. At the back is a beautiful private deck and small backyard surrounded by beautiful mature trees, and also access to the single garage with remote door opener, and to the workshop building which is insulated in the back half and has extra storage in the front. This would make a great home or income property with a close proximity to everything Sackville has to offer. Just a few minutes walk to groceries, Waterfowl Park, Mount Allison University, and a short 15 minute drive to Amherst or 30 minutes to Moncton. (id:63267)
Home overview
- Heat source Oil
- Heat type Forced air
- Sewer/ septic Municipal sewage system
- # total stories 2
- Has garage (y/n) Yes
- # full baths 2
- # total bathrooms 2.0
- # of above grade bedrooms 3
- Lot dimensions 623
- Lot size (acres) 0.15394118
- Building size 1058
- Listing # Nb120621
- Property sub type Single family residence
- Status Active
- Bedroom 2.362m X 2.896m
Level: 2nd - Bedroom 3.404m X 2.946m
Level: 2nd - Bathroom (# of pieces - 4) 3.023m X 1.702m
Level: 2nd - Bedroom 3.023m X 2.896m
Level: 2nd - Bathroom (# of pieces - 3) 1.905m X 2.616m
Level: Main - Dining room 2.438m X 2.921m
Level: Main - Laundry 2.565m X 2.134m
Level: Main - Foyer 2.769m X 2.896m
Level: Main - Living room 3.658m X 2.896m
Level: Main - Kitchen 3.988m X 2.921m
Level: Main
- Listing source url Https://www.realtor.ca/real-estate/28472167/181-main-street-sackville
- Listing type identifier Idx

$-504
/ Month

