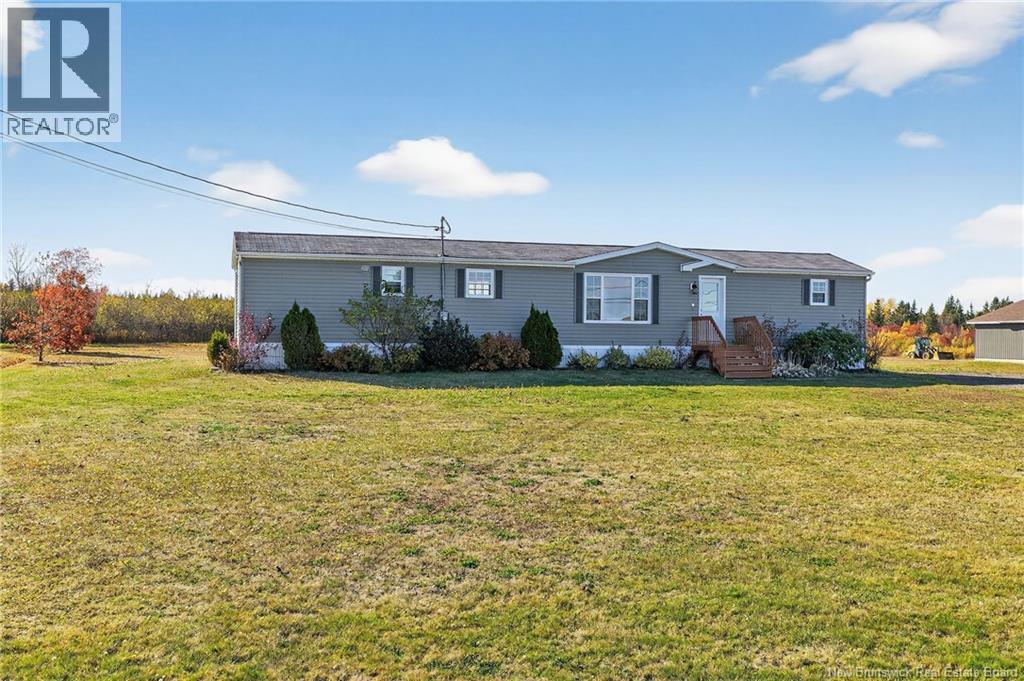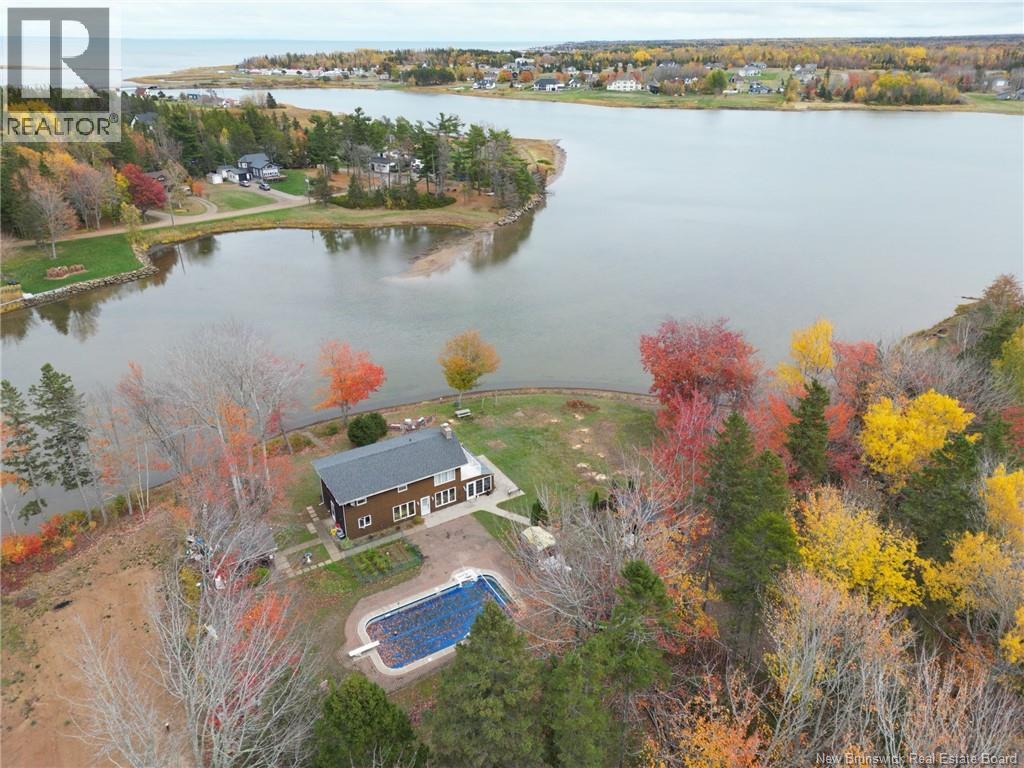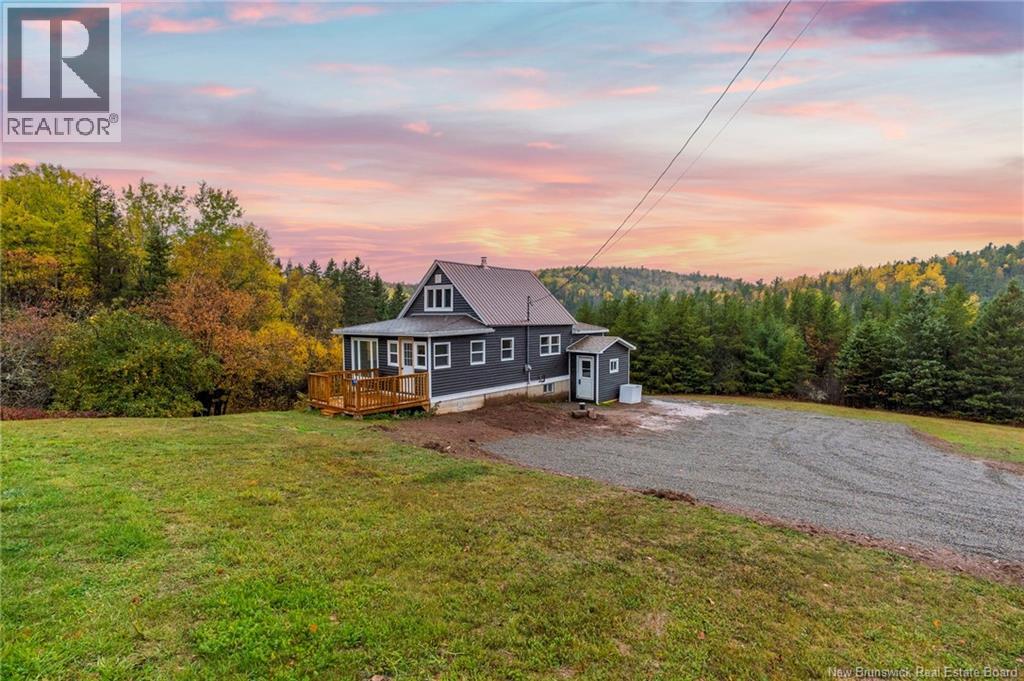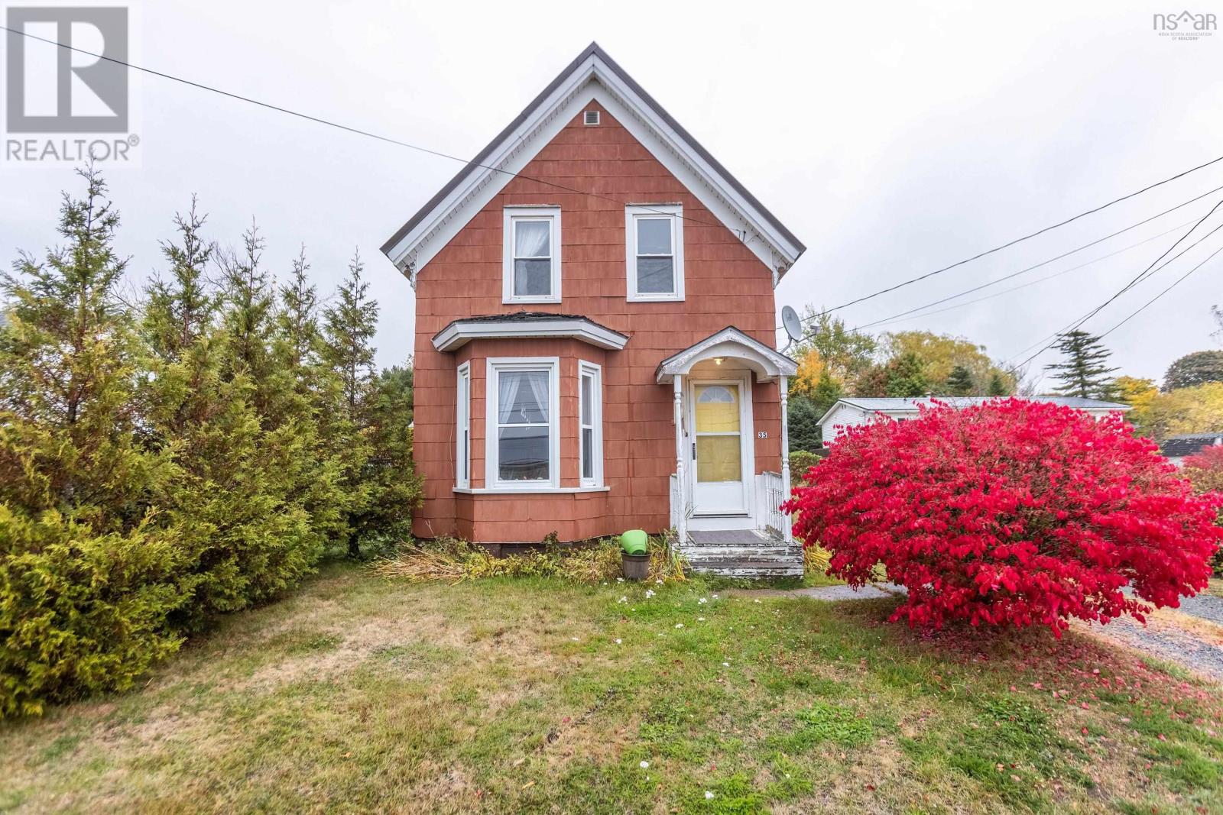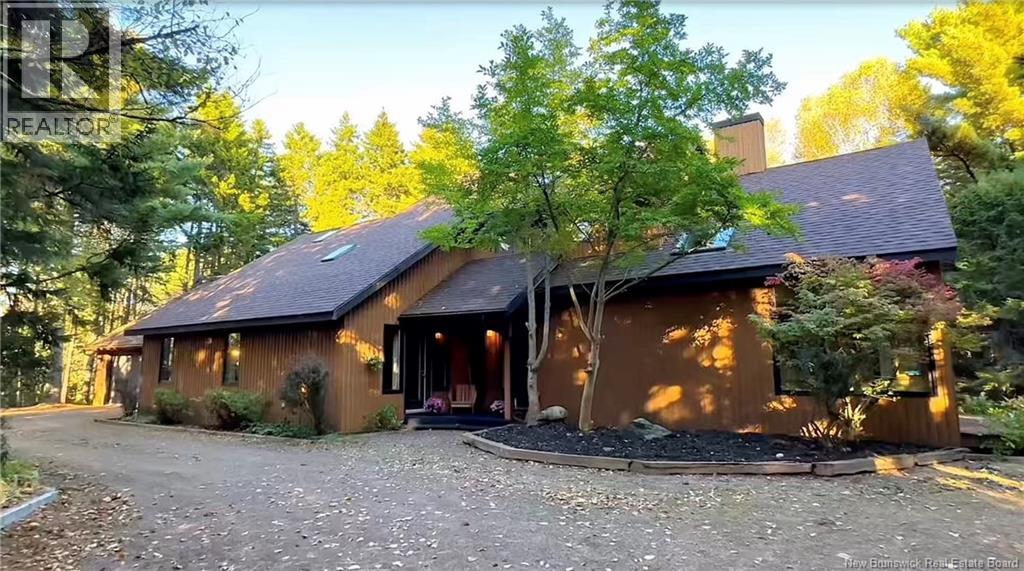
Highlights
Description
- Home value ($/Sqft)$239/Sqft
- Time on Houseful12 days
- Property typeSingle family
- Style5 level
- Lot size4.79 Acres
- Mortgage payment
Welcome to 29 Woodlane Drive, a home unlike any other - a magical forest retreat on the shores of Silver Lake. Nestled in almost 5 private acres and graced by 253 ft of pristine lake frontage, this enchanting residence feels like something out of a storybook, where time slows, sunlight filters through the trees, and every detail whispers connection to nature. A long spruce-lined driveway, watched over by two beautifully hand-carved trees, leads to a masterpiece built entirely of spruce, inside and out. Inside, grand vaulted ceilings rise above light-filled spaces, while custom stained-glass panels, handcrafted in Nova Scotia, shimmer with hues that echo tree rings and woodland light. When built, the homes theme was called Glimpses - each level designed to frame a new view of the lake, the forest canopy, or the soft shifting sky. The walk-out lower level offers in-law suite potential, with a private entrance, two bedrooms, a full bath, and a cozy living area, ideal for guests or multi-generational living. Upstairs, the primary suite feels like a secluded hideaway, with its own deck, walk-in closet, and ensuite. With cladded double-pane windows, enhanced insulation, and a 24 × 24 detached garage, this home blends craftsmanship and comfort. More than a home, 29 Woodlane Drive is a lifestyle - a lakeside haven where design, serenity, and nature come together in perfect harmony. Come experience the magic for yourself! (id:63267)
Home overview
- Heat source Electric, propane
- Heat type Baseboard heaters, radiant heat
- Has garage (y/n) Yes
- # full baths 2
- # half baths 1
- # total bathrooms 3.0
- # of above grade bedrooms 5
- Flooring Carpeted, tile, vinyl
- Lot desc Landscaped
- Lot dimensions 4.79
- Lot size (acres) 4.79
- Building size 3133
- Listing # Nb127838
- Property sub type Single family residence
- Status Active
- Foyer 2.87m X 2.134m
Level: 2nd - Bathroom (# of pieces - 4) 2.261m X 2.413m
Level: 2nd - Bedroom 3.277m X 3.531m
Level: 2nd - Office 3.378m X 4.14m
Level: 2nd - Bedroom 4.191m X 3.048m
Level: 2nd - Bedroom 6.629m X 2.108m
Level: 3rd - Bedroom 4.191m X 2.54m
Level: 3rd - Primary bedroom 3.81m X 3.073m
Level: 3rd - Other Level: 3rd
- Office 2.438m X 3.607m
Level: 3rd - Other 14.681m X 9.246m
Level: Basement - Other 12.421m X 6.045m
Level: Basement - Storage Level: Main
- Sunroom 3.759m X 2.718m
Level: Main - Dining room 2.87m X 4.572m
Level: Main - Family room 5.563m X 4.572m
Level: Main - Dining nook 3.404m X 2.794m
Level: Main - Laundry 2.565m X 1.626m
Level: Main - Kitchen 4.572m X 2.946m
Level: Main - Bathroom (# of pieces - 2) Level: Main
- Listing source url Https://www.realtor.ca/real-estate/28973062/29-woodlane-drive-sackville
- Listing type identifier Idx

$-2,000
/ Month





