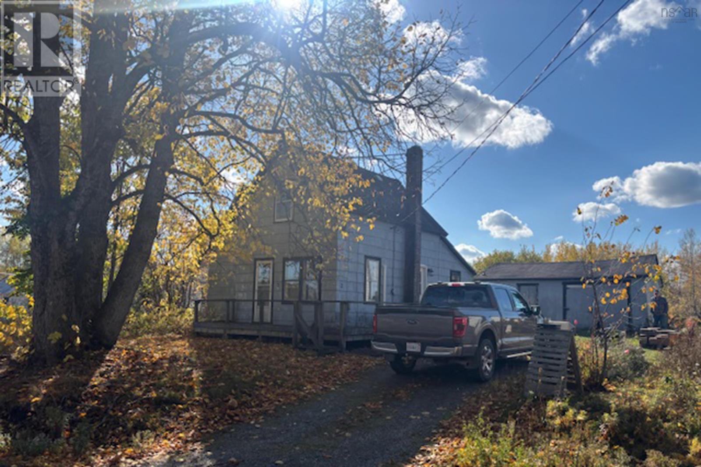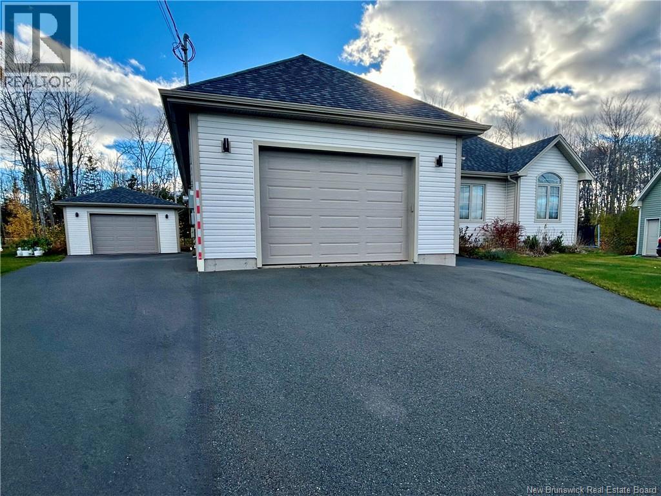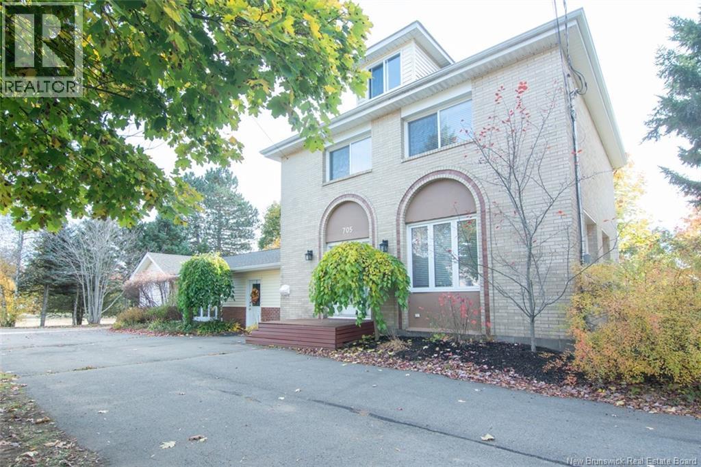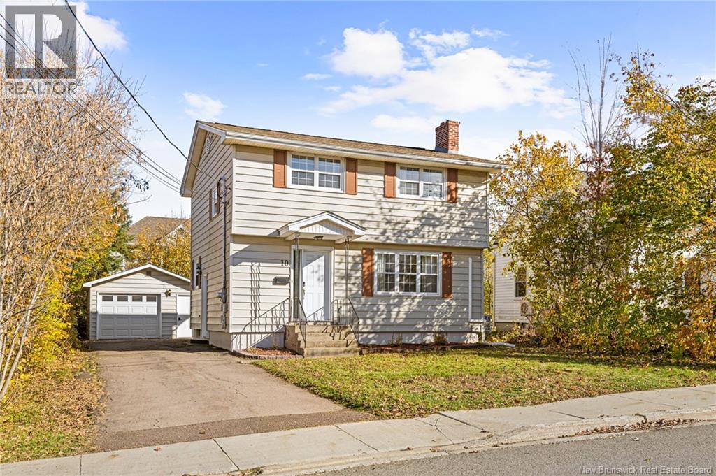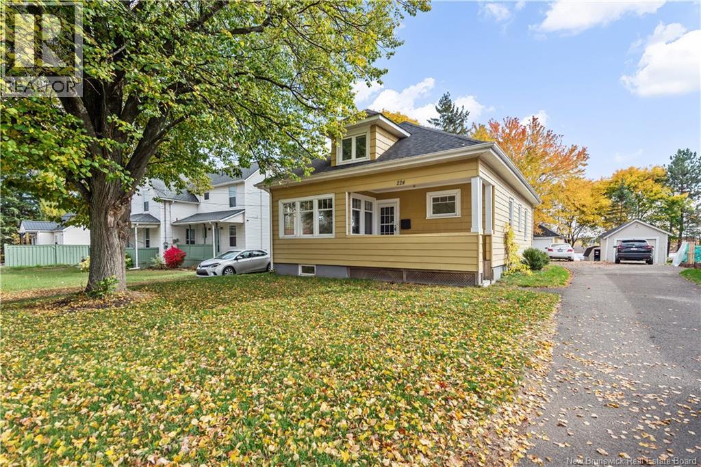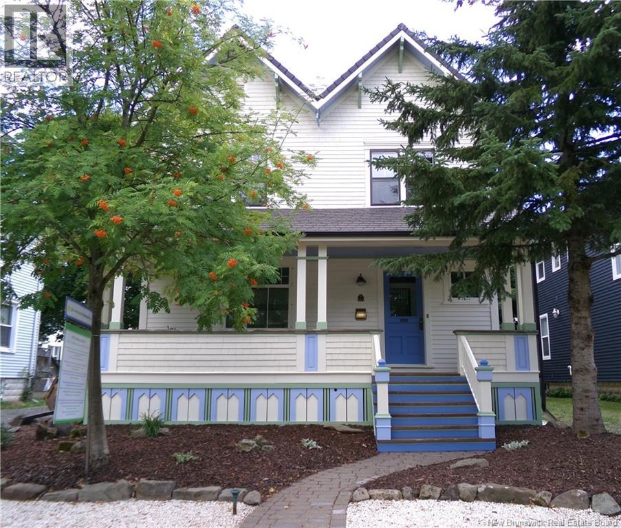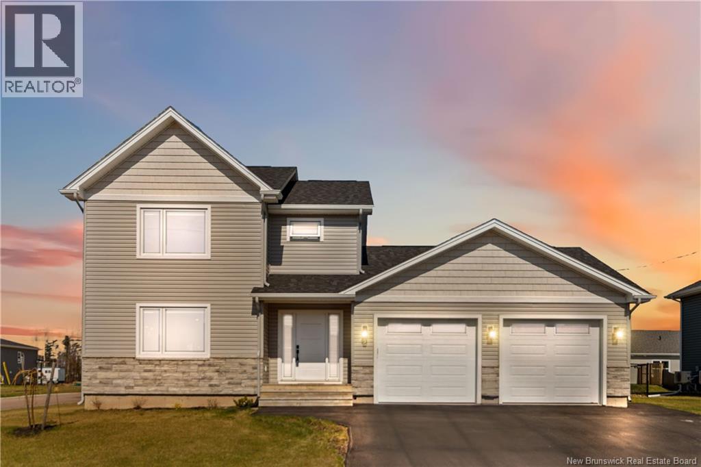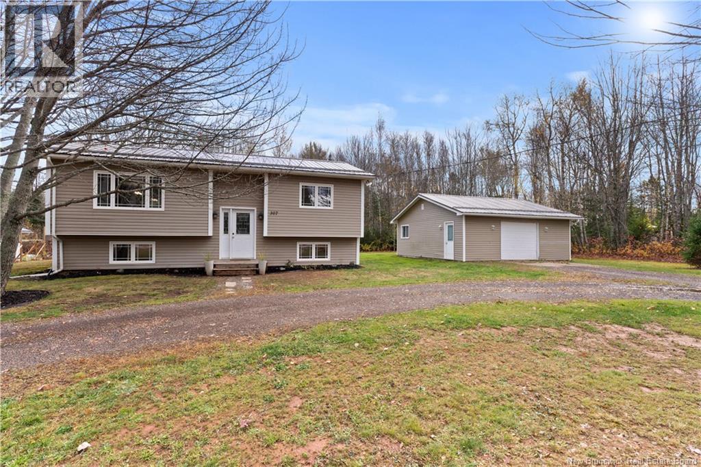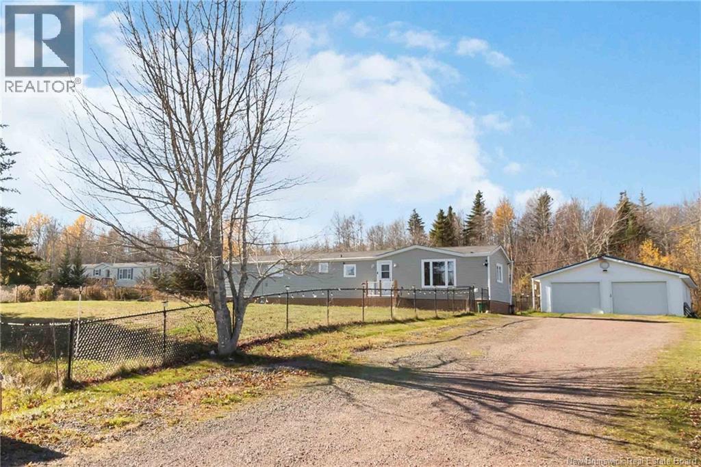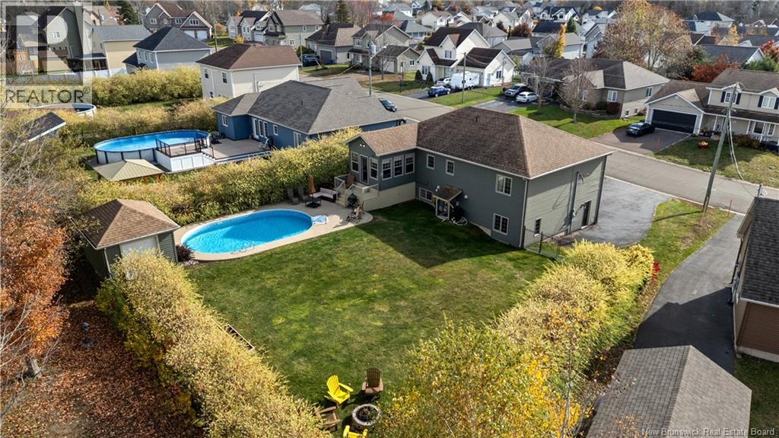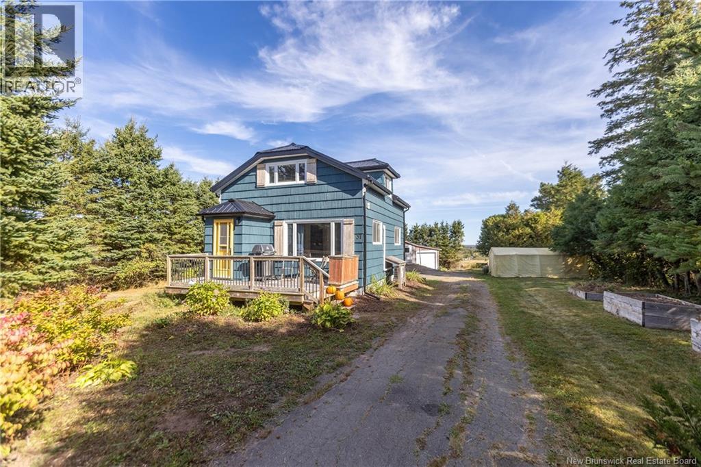
Highlights
Description
- Home value ($/Sqft)$261/Sqft
- Time on Houseful35 days
- Property typeSingle family
- Lot size1.19 Acres
- Mortgage payment
RENOVATED HOME SITTING ON A PRIVATE 1.2 ACRE LOT WITH VIEWS OF SILVER LAKE! This home sits just minutes to downtown Sackville and Mount Allison University, and with quick access to walking trails, Silver Lake with a public boat launch, and just 15 minutes to Amherst or 25 minutes to Moncton. The property has a garage/workshop, raised garden beds, a cucumber A-frame, apple trees and grapevines, raspberry and rhubarb patches - ideal for a lover of the outdoors. However - it has all of the modern conveniences and has been extensively renovated. Through the front door is a entryway leading into the open living room with heat pump. The kitchen is gorgeous - featuring concrete counters, subway tile backsplash, a large stainless steel sink, and butcher block island. There is a main floor dining room (or home office) with built-in pantry storage under the stairs. There is also a convenient half bathroom. The second floor has the large primary bedroom with closets on both sides, and leads into a luxury bathroom - heated tile floors, clawfoot tub, glass shower with stone flooring and dual shower heads, and double vanity overlooking the lake. There are many items available for inclusion: two IKEA Billy bookcases, stainless LG smart dishwasher and stove, fridge, and range, IKEA king bed, TV stand, and Hector light, IKEA shoe storage, broil king bbq, treadmill, metal shelving, washer and dryer, tiller, trailer, snowplow hookup, and a Craftsman ride-on mower (engine replacement needed). (id:63267)
Home overview
- Heat source Electric
- Heat type Baseboard heaters
- Sewer/ septic Municipal sewage system
- # total stories 2
- Has garage (y/n) Yes
- # full baths 1
- # half baths 1
- # total bathrooms 2.0
- # of above grade bedrooms 1
- Flooring Ceramic, vinyl
- Lot dimensions 1.19
- Lot size (acres) 1.19
- Building size 1188
- Listing # Nb127435
- Property sub type Single family residence
- Status Active
- Primary bedroom 4.648m X 5.918m
Level: 2nd - Other 2.946m X 5.918m
Level: 2nd - Bathroom (# of pieces - 2) 2.007m X 1.118m
Level: Main - Living room 3.81m X 5.918m
Level: Main - Kitchen 3.759m X 3.505m
Level: Main - Office 2.438m X 2.87m
Level: Main - Foyer 1.473m X 1.397m
Level: Main
- Listing source url Https://www.realtor.ca/real-estate/28923550/31-walker-road-sackville
- Listing type identifier Idx

$-825
/ Month

