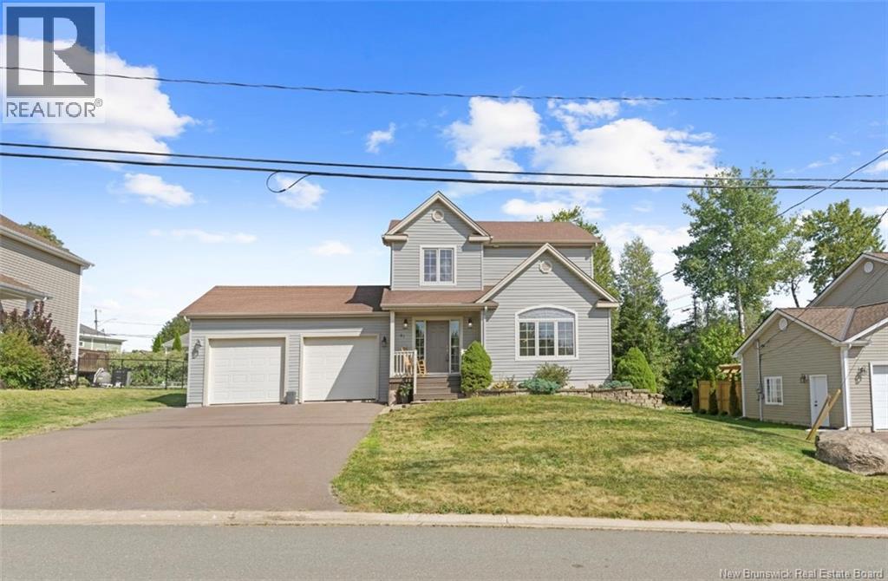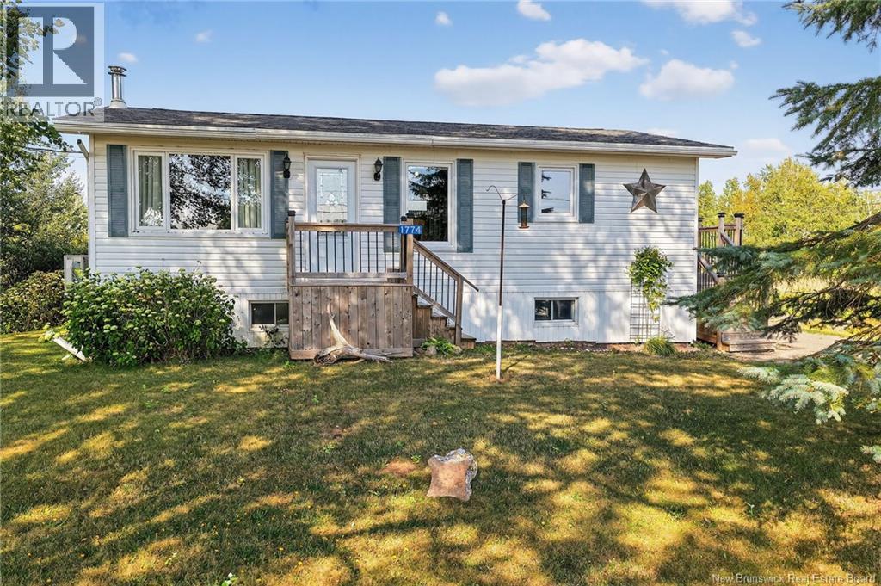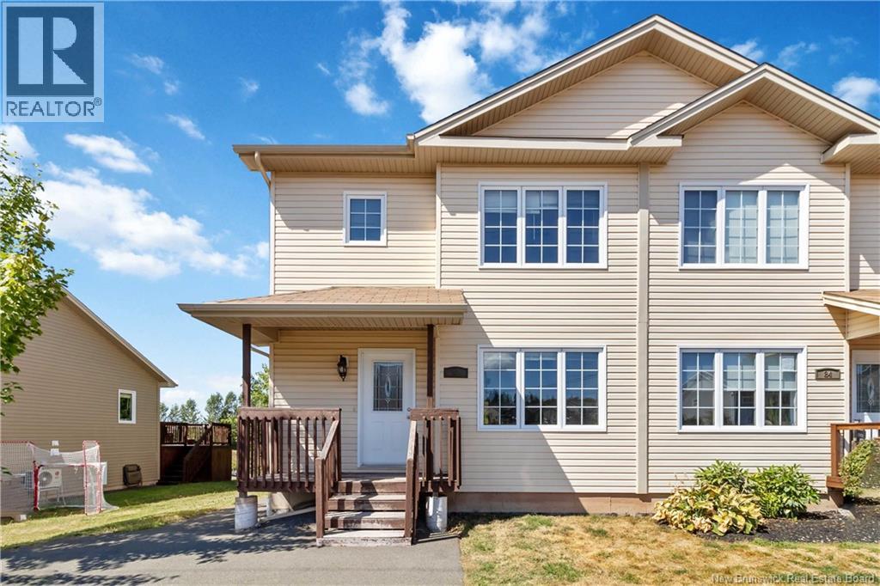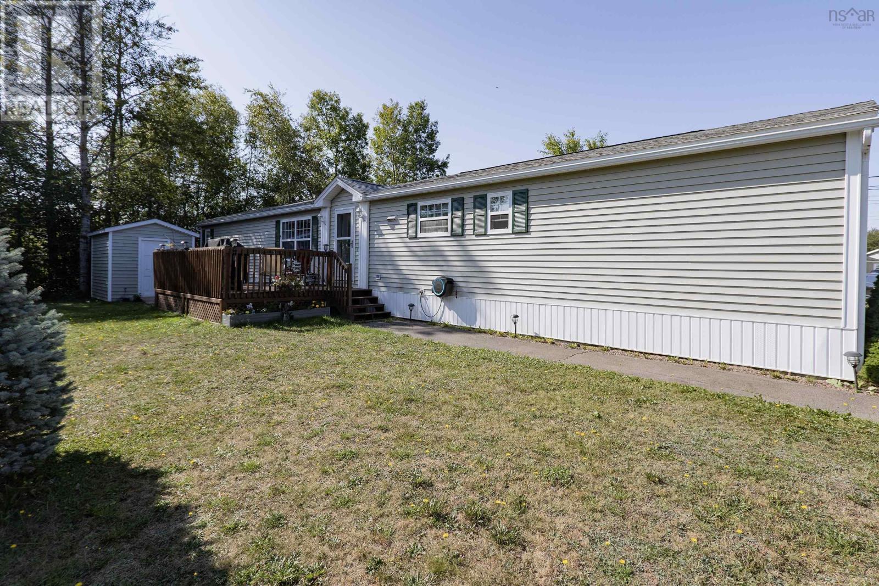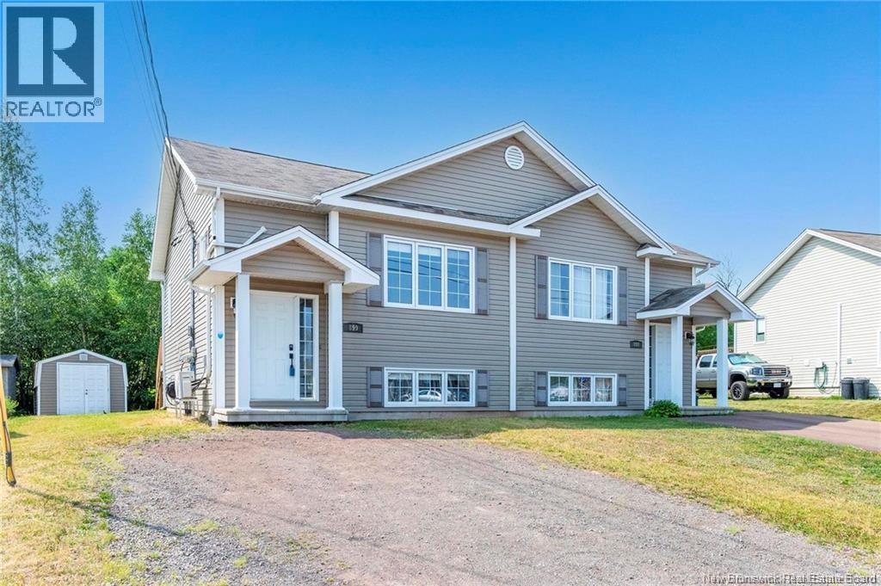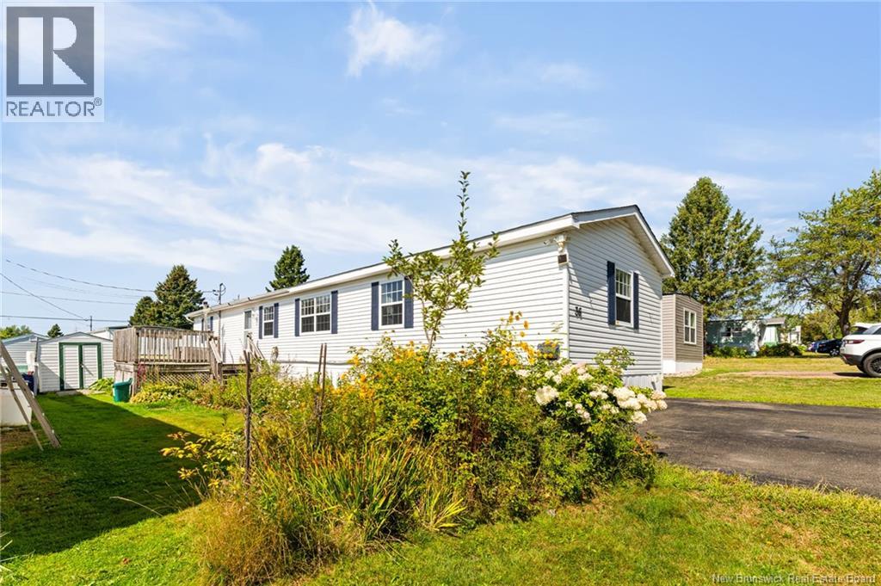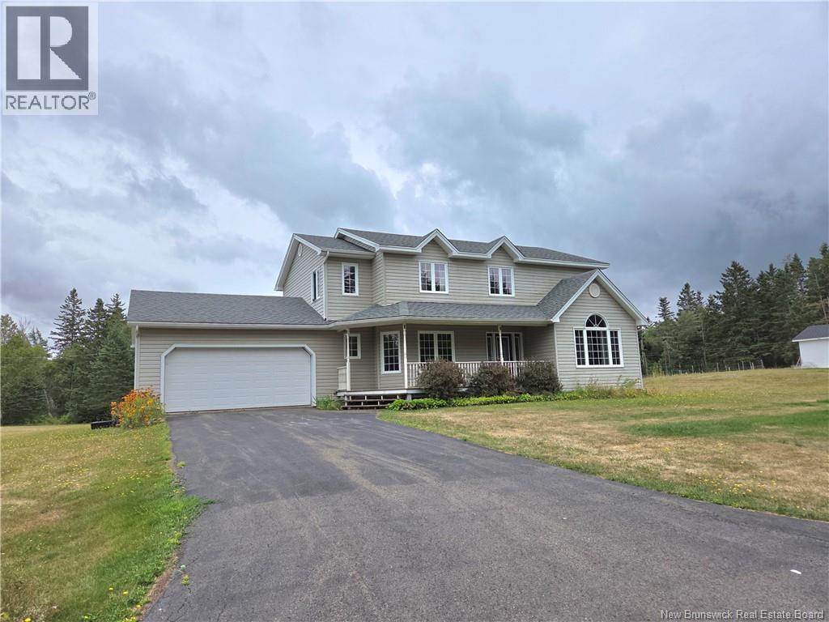
Highlights
Description
- Home value ($/Sqft)$195/Sqft
- Time on Houseful10 days
- Property typeSingle family
- Style2 level
- Lot size2.80 Acres
- Year built1999
- Mortgage payment
484 Queens Road in Sackville offers space, comfort and privacy on 2.8 acres just minutes from Mount Allison University. This well-designed two-storey home features 3 bedrooms and 2.5 baths including an oversized primary suite with walk-in closet with window and a 3-piece ensuite. The main floor provides hardwood in most rooms with a bright living room, dining room, family room and an eat-in kitchen with double sink and stainless steel appliances. A convenient mudroom includes laundry and a separate half bath. Upstairs are two additional good-sized bedrooms, while the lower level offers a large family room and direct access from the attached garage with stairs to the basement, creating excellent potential for an in-law suite. Central air conditioning ensures year-round comfort. Outside the property is framed by treelines at the front and back, a firepit was recently added, and the setting offers both privacy and proximity to town amenities. This home combines functionality with the charm of a country setting close to Sackville. Please contact your REALTOR® to view this home. (id:63267)
Home overview
- Cooling Air conditioned
- Heat source Oil
- Heat type Forced air
- Sewer/ septic Septic field, septic system
- Has garage (y/n) Yes
- # full baths 2
- # half baths 1
- # total bathrooms 3.0
- # of above grade bedrooms 3
- Flooring Laminate, vinyl, hardwood
- Lot desc Landscaped
- Lot dimensions 2.8
- Lot size (acres) 2.8
- Building size 2568
- Listing # Nb125517
- Property sub type Single family residence
- Status Active
- Primary bedroom 5.842m X 5.74m
Level: 2nd - Bathroom (# of pieces - 4) 2.083m X 1.88m
Level: 2nd - Bedroom 4.013m X 2.794m
Level: 2nd - Bedroom 3.835m X 3.15m
Level: 2nd - Ensuite bathroom (# of pieces - 3) 2.083m X 1.93m
Level: 2nd - Storage 3.353m X 3.683m
Level: Basement - Storage 3.353m X 3.683m
Level: Basement - Family room 9.322m X 3.632m
Level: Basement - Bathroom (# of pieces - 2) 1.778m X 1.88m
Level: Main - Kitchen 5.309m X 3.912m
Level: Main - Laundry 4.826m X 2.616m
Level: Main - Dining room 3.683m X 3.81m
Level: Main - Living room 4.928m X 3.912m
Level: Main - Family room 4.623m X 3.912m
Level: Main
- Listing source url Https://www.realtor.ca/real-estate/28777296/484-queens-road-sackville
- Listing type identifier Idx

$-1,333
/ Month





