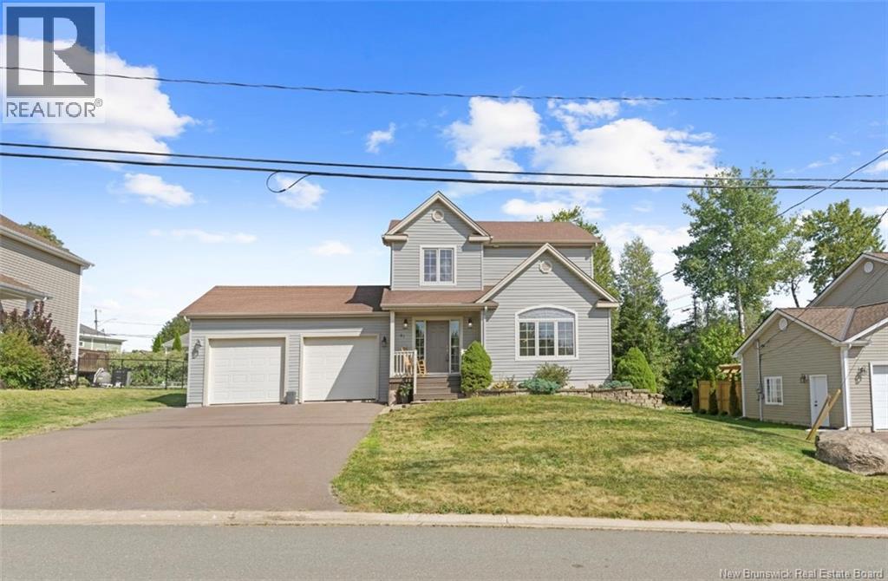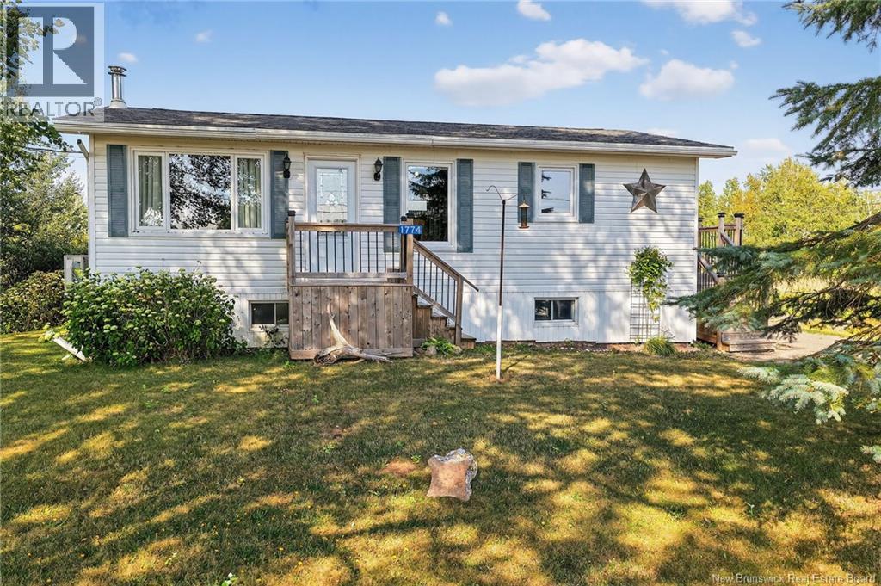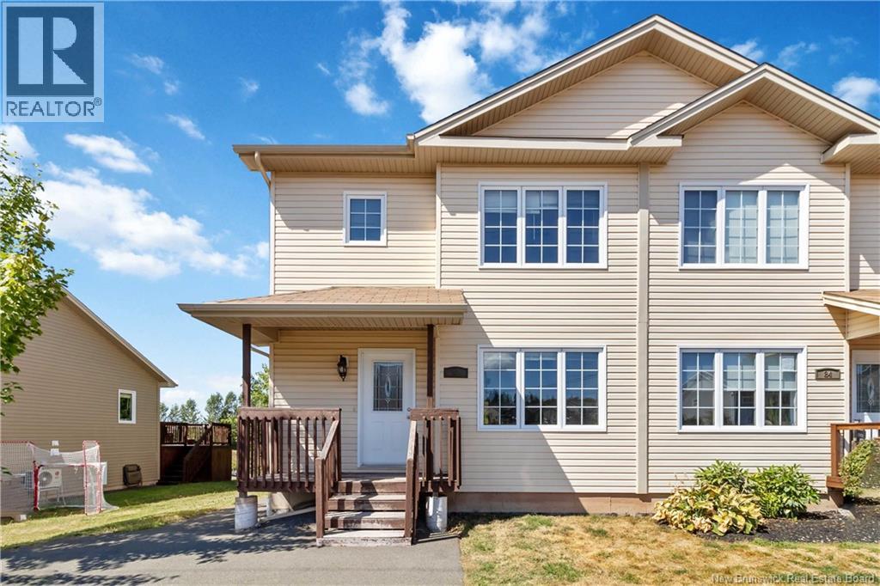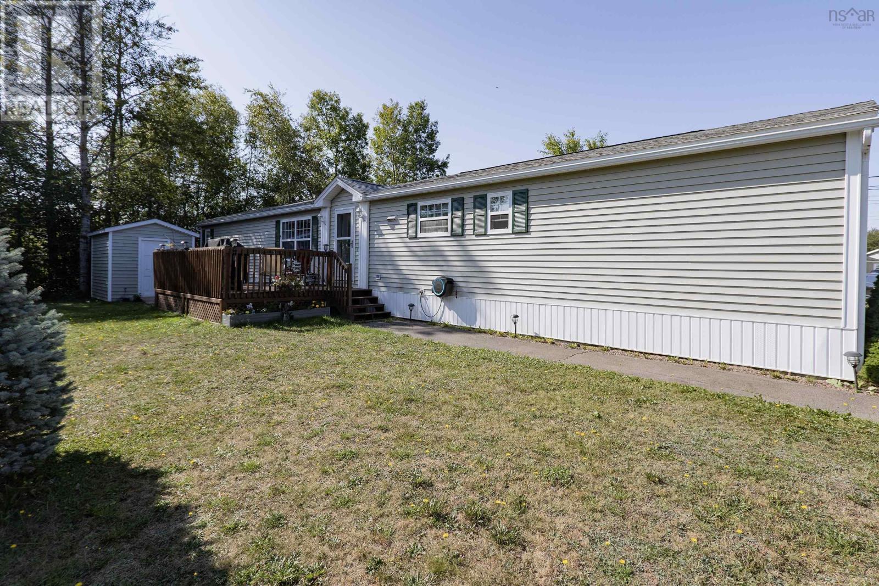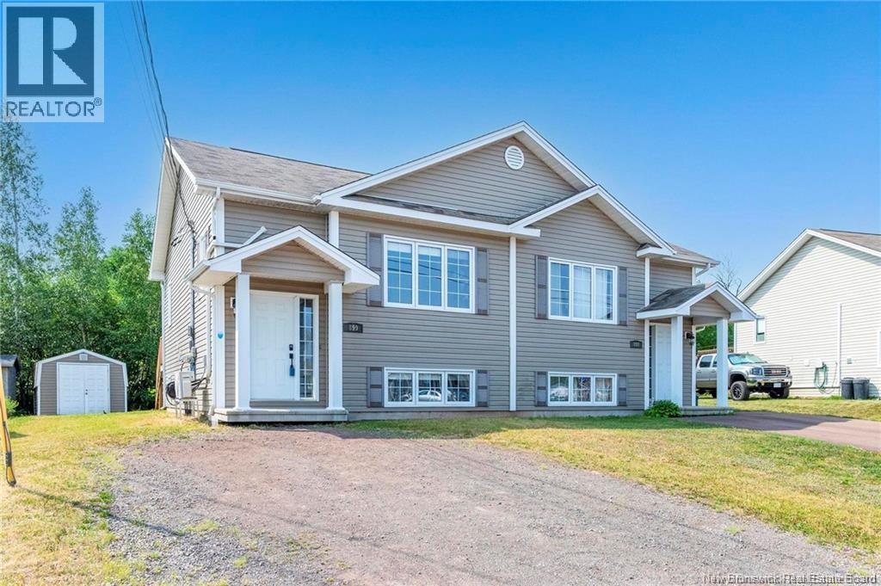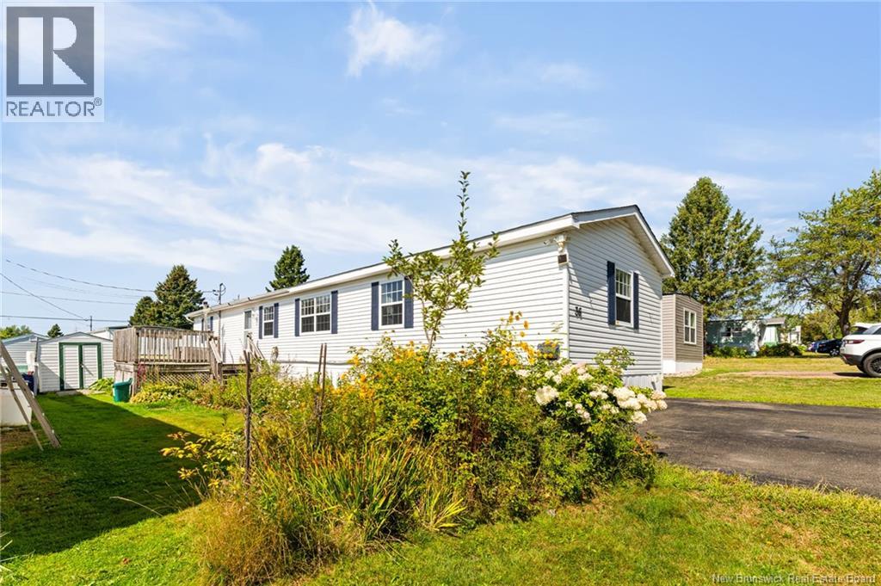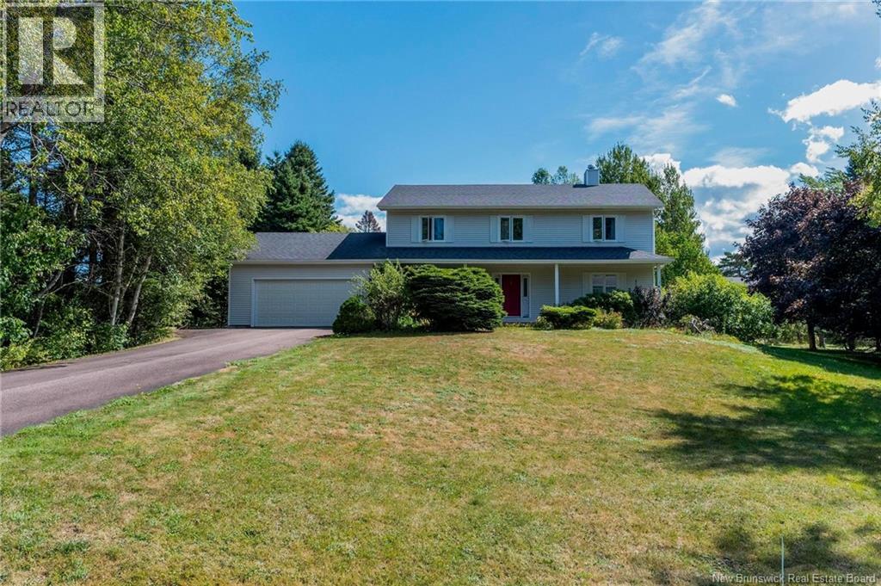
Highlights
Description
- Home value ($/Sqft)$171/Sqft
- Time on Housefulnew 2 days
- Property typeSingle family
- Style2 level
- Lot size0.57 Acre
- Mortgage payment
Perfect family home nestled in a quiet, family neighbourhood, this home offers space, comfort, and convenience. Well-maintained 4-bedroom home is designed with family living in mind, with a versatile layout, multiple living spaces, and upgrades throughout. The heart of the home has a double-sided fireplace that warms both the kitchen and living room for cozy evenings or entertaining guests. Open-concept kitchen and family room create a spacious, inviting atmosphere, and adjacent room offers flexibility to serve as either a formal dining room or home office. Main-floor laundry too! Upstairs, large main bedroom has a private ensuite, and walk-in closet and 3 other bedrooms and another full bathroom. Downstairs has a large recroom and a separate games room, ideal for kids, hobbies, or movie nights. Lots of storage with two utility rooms, attached double garage adds convenience year-round.Outside, enjoy a large, private backyard thats partially fenced, perfect for pets, kids, or outdoor entertaining.Efficient R2000-rated home, 2015: Basement renovation with new carpet and fresh paint 2016: Three basement windows replaced,2017: Low-flush toilets installed upstairs,2018: New thermostat installed in kitchen,2022: New garage door springs, 2024: NB Energy Audit completed, 2025:Roof inspected excellent condition, stunning front walkway redone 2024. This home is move-in ready and just a short walk to Mount Allison University! Close to all other schools, shopping and restaurants. (id:63267)
Home overview
- Heat source Electric, wood
- Heat type Baseboard heaters, stove
- Sewer/ septic Municipal sewage system
- Has garage (y/n) Yes
- # full baths 2
- # half baths 1
- # total bathrooms 3.0
- # of above grade bedrooms 4
- Flooring Tile, hardwood
- Lot desc Landscaped
- Lot dimensions 2299
- Lot size (acres) 0.5680751
- Building size 2927
- Listing # Nb125802
- Property sub type Single family residence
- Status Active
- Bedroom 4.343m X 3.378m
Level: 2nd - Bedroom 4.293m X 3.988m
Level: 2nd - Bedroom 3.353m X 3.277m
Level: 2nd - Primary bedroom 5.817m X 4.293m
Level: 2nd - Bathroom (# of pieces - 4) 2.007m X 2.616m
Level: 2nd - Storage 3.099m X 5.944m
Level: Basement - Storage 4.14m X 3.581m
Level: Basement - Games room 3.099m X 5.613m
Level: Basement - Recreational room 4.166m X 7.95m
Level: Basement - Office 4.343m X 3.759m
Level: Main - Family room 3.607m X 4.115m
Level: Main - Bathroom (# of pieces - 2) 1.549m X 1.372m
Level: Main - Laundry 2.692m X 2.261m
Level: Main - Foyer 4.013m X 2.845m
Level: Main - Living room 3.962m X 5.156m
Level: Main - Kitchen 3.607m X 4.013m
Level: Main
- Listing source url Https://www.realtor.ca/real-estate/28803922/51-west-sackville
- Listing type identifier Idx

$-1,333
/ Month





