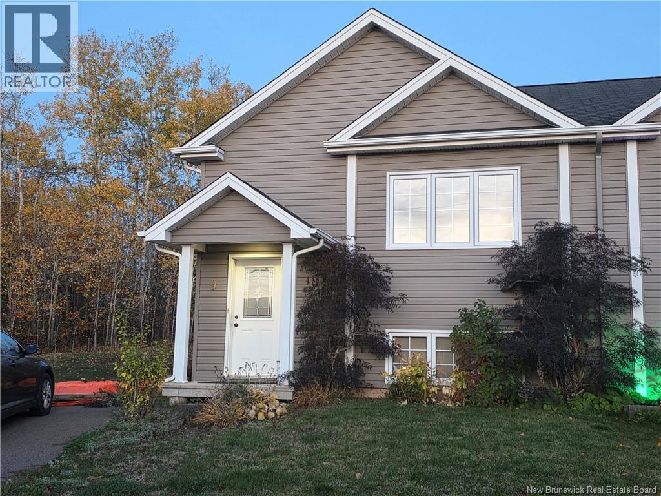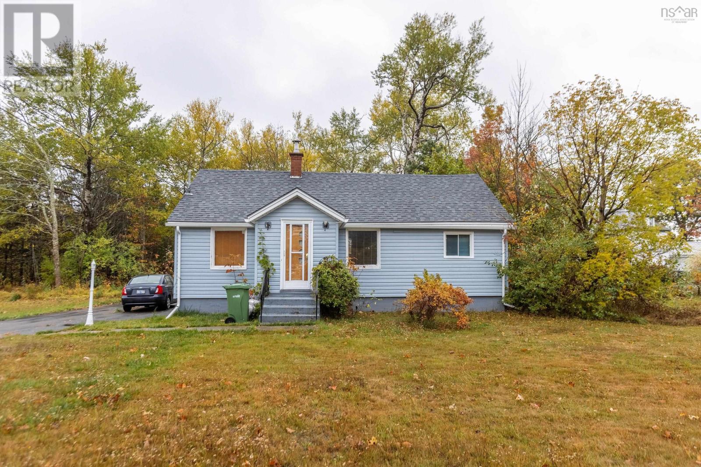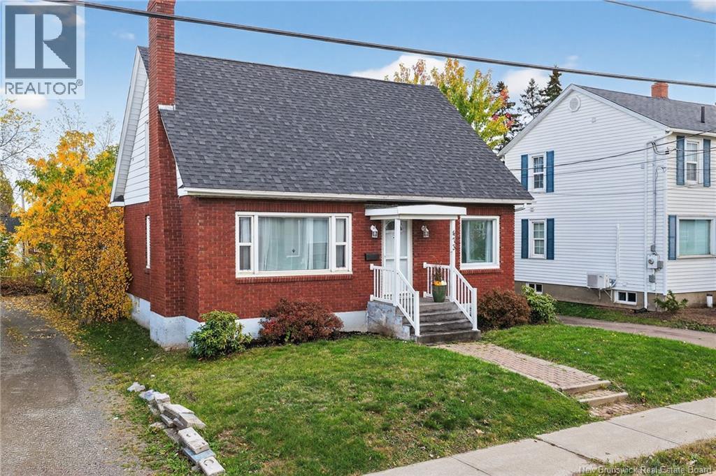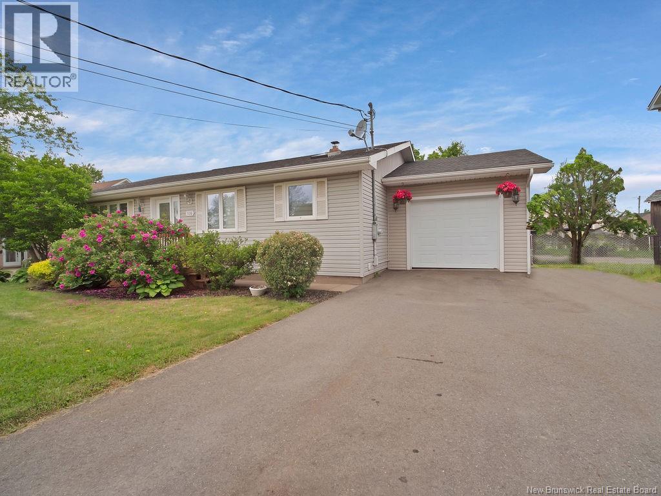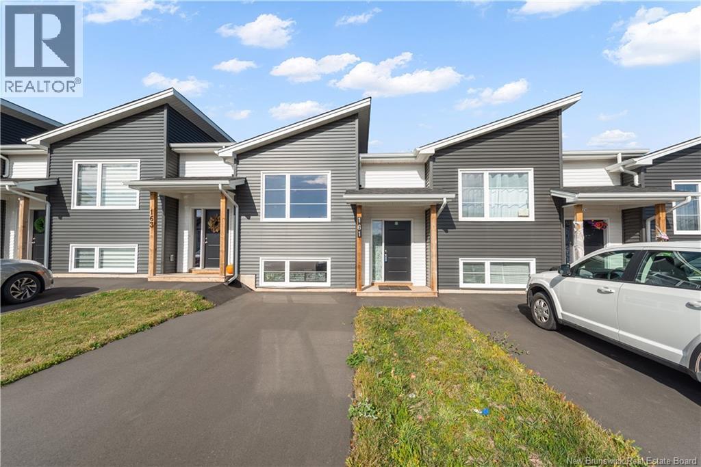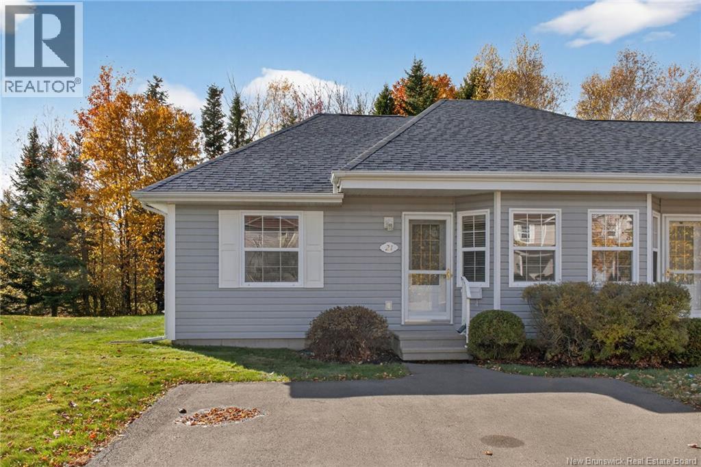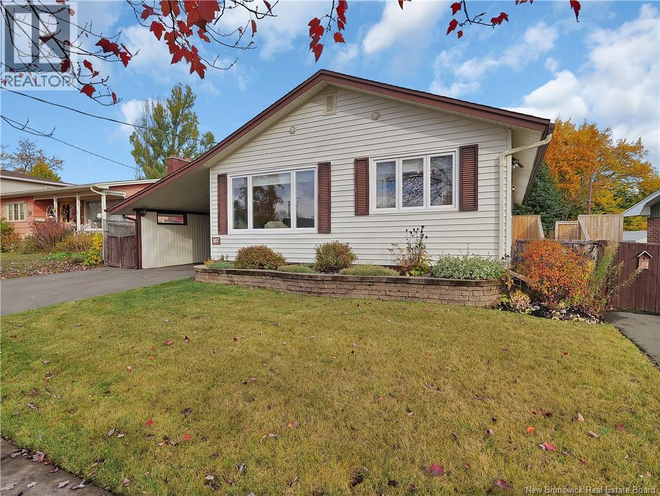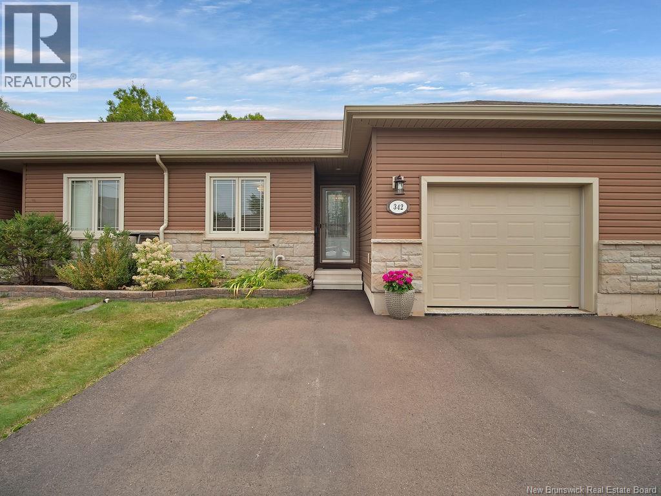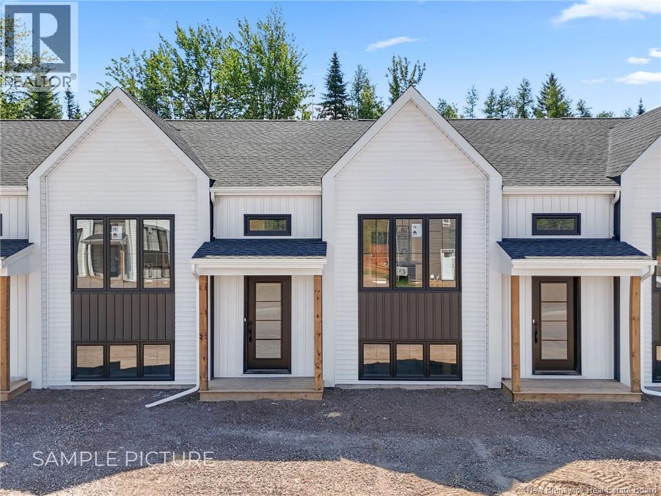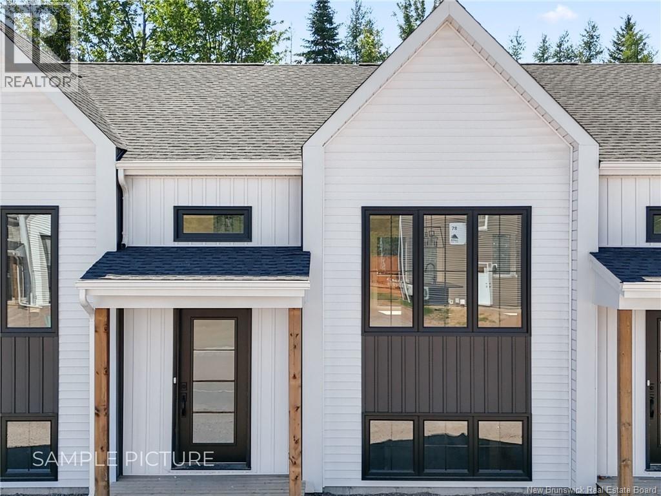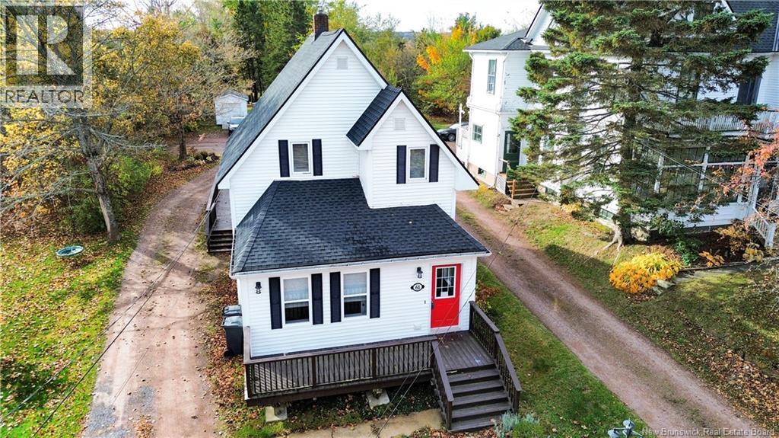
Highlights
This home is
13%
Time on Houseful
7 hours
Home features
Perfect for pets
Sackville
-7.68%
Description
- Home value ($/Sqft)$238/Sqft
- Time on Housefulnew 7 hours
- Property typeSingle family
- Year built1913
- Mortgage payment
Discover this charming home in a private setting with a large backyard and plenty of privacy. Well maintained throughout, the property currently features a small spa business at the back of the house, which could easily be converted into an additional bedroom or living space. The main floor offers a dining area, a cozy eat-in kitchen, a comfortable living room, and a front office that can also serve as a bedroom or home workspace. A convenient three-piece bath completes the main level. Upstairs, youll find three bedrooms and a full four-piece bath, with a total living area of approximately 1,600 square feet. Ideally located within walking distance to Mount Allison University, downtown shopping, and local cafés. (id:63267)
Home overview
Amenities / Utilities
- Heat source Oil
- Heat type Forced air
- Sewer/ septic Municipal sewage system
Exterior
- # total stories 2
Interior
- # full baths 1
- # half baths 1
- # total bathrooms 2.0
- # of above grade bedrooms 5
- Flooring Linoleum, softwood
Lot/ Land Details
- Lot dimensions 12800
Overview
- Lot size (acres) 0.30075186
- Building size 1600
- Listing # Nb129009
- Property sub type Single family residence
- Status Active
Rooms Information
metric
- Bathroom (# of pieces - 4) 2.591m X 3.048m
Level: 2nd - Bedroom 3.531m X 3.658m
Level: 2nd - Bedroom 2.921m X 2.438m
Level: 2nd - Bedroom 4.14m X 3.353m
Level: 2nd - Dining room 3.048m X 3.048m
Level: Main - Foyer 3.658m X 2.007m
Level: Main - Office 3.353m X 3.658m
Level: Main - Office 2.921m X 4.75m
Level: Main - Living room 4.572m X 3.962m
Level: Main - Kitchen 3.226m X 3.658m
Level: Main - Bathroom (# of pieces - 3) 2.438m X 3.658m
Level: Main
SOA_HOUSEKEEPING_ATTRS
- Listing source url Https://www.realtor.ca/real-estate/29022850/61-bridge-street-sackville
- Listing type identifier Idx
The Home Overview listing data and Property Description above are provided by the Canadian Real Estate Association (CREA). All other information is provided by Houseful and its affiliates.

Lock your rate with RBC pre-approval
Mortgage rate is for illustrative purposes only. Please check RBC.com/mortgages for the current mortgage rates
$-1,013
/ Month25 Years fixed, 20% down payment, % interest
$
$
$
%
$
%

Schedule a viewing
No obligation or purchase necessary, cancel at any time
Nearby Homes
Real estate & homes for sale nearby

