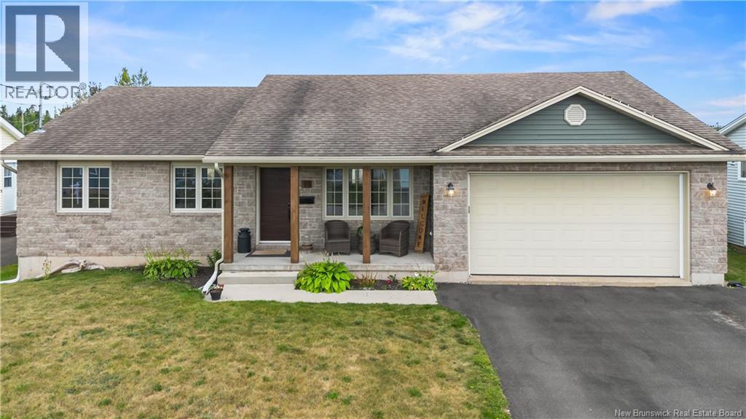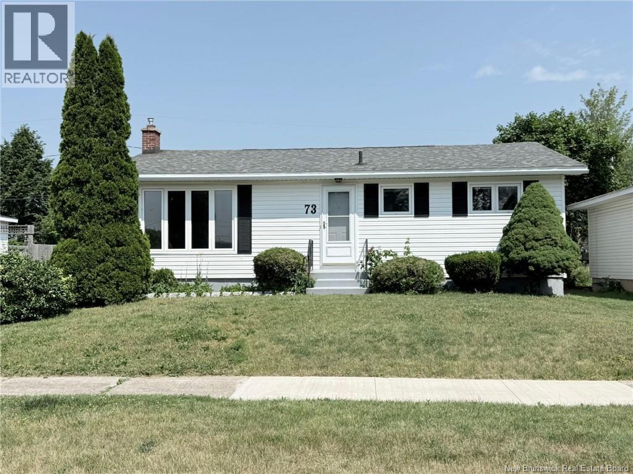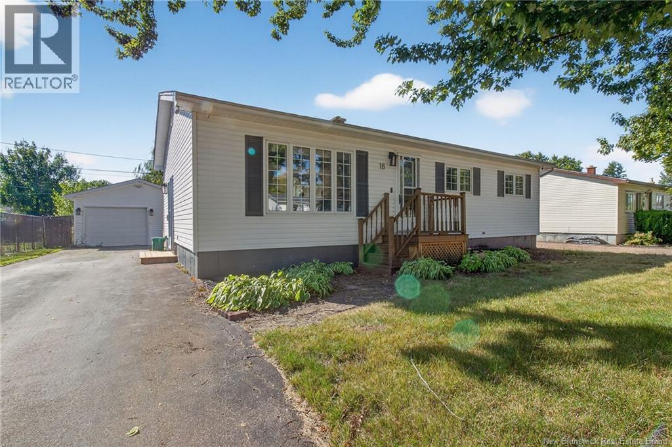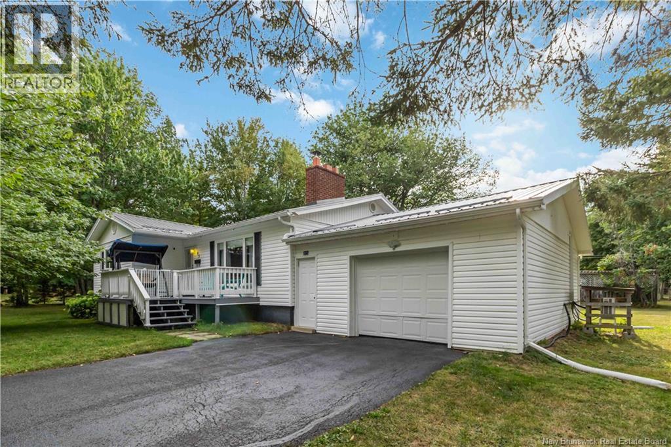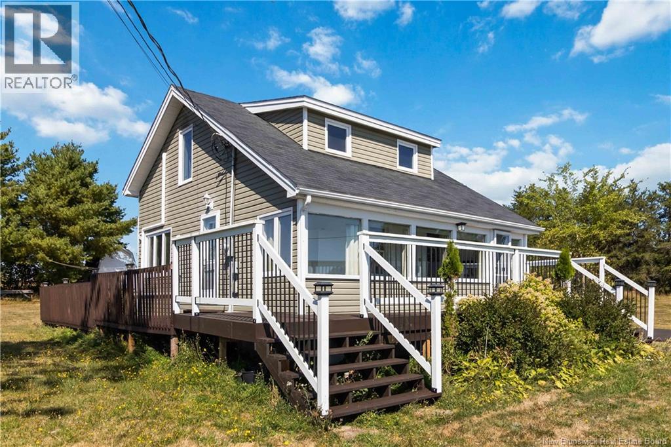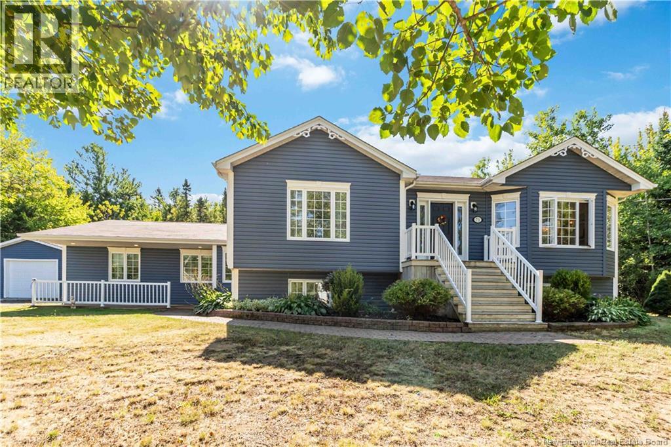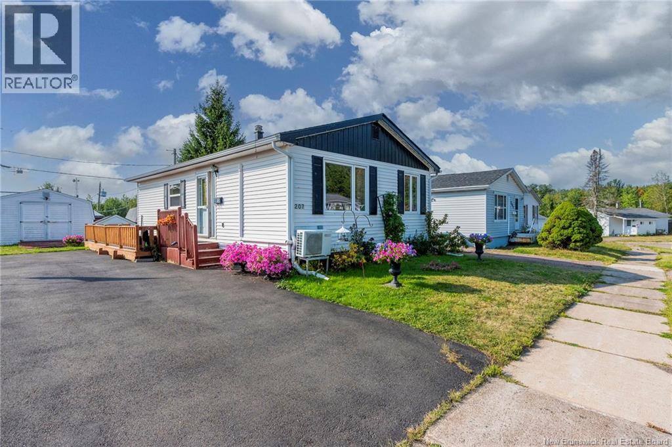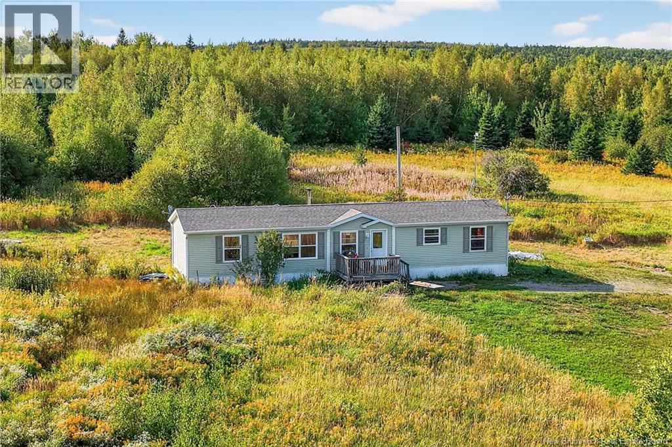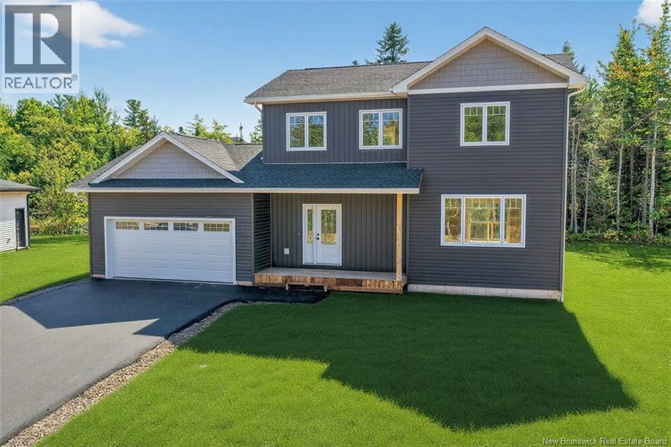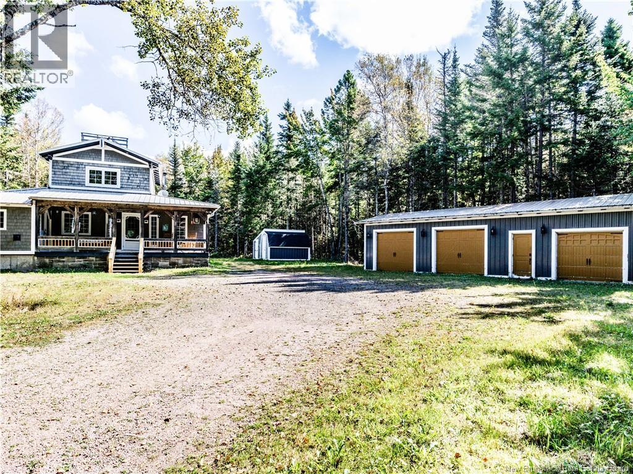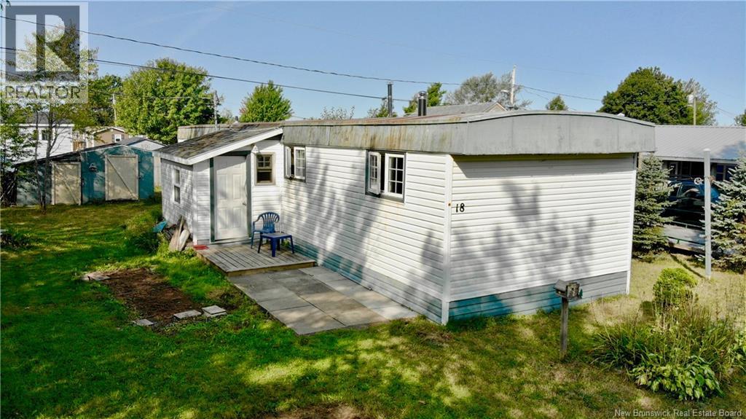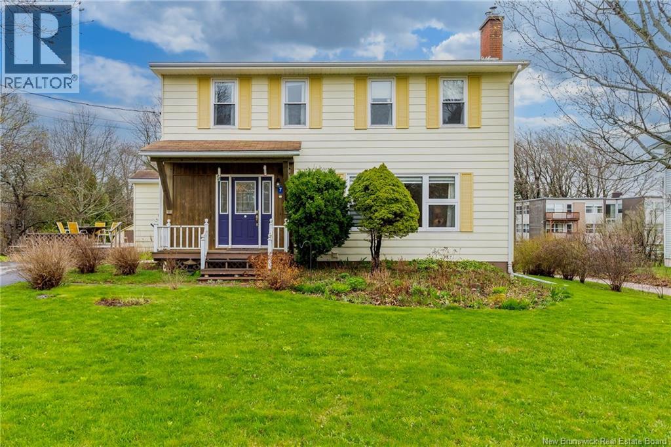
Highlights
Description
- Home value ($/Sqft)$193/Sqft
- Time on Houseful14 days
- Property typeSingle family
- Style2 level
- Lot size7,503 Sqft
- Mortgage payment
Charming Family Home in a Quiet Neighbourhood! PRICED BELOW ASSESSMENT AND QUICK CLOSING AVAILABLE. Welcome to your dream family home! Nestled in a peaceful neighbourhood, this beautiful 4-bedroom residence offers the perfect blend of comfort and convenience. With its close proximity to all local schools and downtown shopping, youll enjoy both a serene living environment and easy access to everything you need. This inviting home features a large eat-in kitchen, ideal for family gatherings and casual meals. Adjacent to the kitchen is a spacious dining room perfect for entertaining guests. Relax in the bright living room, which boasts a cozy pellet stove insert, creating a warm and welcoming atmosphere during those chilly evenings. The upper level includes 4 bedrooms and a full four-piece bathroom, while a convenient half bath is located on the main level for guests. The basement provides ample space for storage and is perfect for a recreational room, giving you room to unwind or set up for family fun. Step outside to discover a generous backyard equipped with a lovely deck and patioideal for summer barbecues and outdoor entertaining. Enjoy carefully tended gardens and a charming baby barn for additional storage or creative use. Walking distance to all amenities including Mount Allison University and many parks. This lovely family home is ready to embrace new memories. Dont miss your opportunity to make it yours! Schedule a viewing today! (id:63267)
Home overview
- Cooling Heat pump
- Heat source Oil, pellet
- Heat type Baseboard heaters, forced air, heat pump, hot water, stove
- Sewer/ septic Municipal sewage system
- # full baths 1
- # half baths 1
- # total bathrooms 2.0
- # of above grade bedrooms 4
- Flooring Laminate, linoleum
- Lot dimensions 697
- Lot size (acres) 0.17222634
- Building size 1697
- Listing # Nb125696
- Property sub type Single family residence
- Status Active
- Primary bedroom 4.648m X 3.454m
Level: 2nd - Bedroom 2.87m X 3.785m
Level: 2nd - Bedroom 3.15m X 4.47m
Level: 2nd - Bathroom (# of pieces - 4) 3.607m X 2.235m
Level: 2nd - Bedroom 3.15m X 3.353m
Level: 2nd - Storage 3.505m X 6.756m
Level: Basement - Recreational room 4.089m X 4.166m
Level: Basement - Storage 7.417m X 5.029m
Level: Basement - Foyer 1.676m X 4.242m
Level: Main - Living room 3.708m X 5.563m
Level: Main - Kitchen 4.064m X 6.274m
Level: Main - Mudroom 1.956m X 2.057m
Level: Main - Dining room 4.089m X 3.327m
Level: Main - Bathroom (# of pieces - 2) 1.194m X 1.473m
Level: Main
- Listing source url Https://www.realtor.ca/real-estate/28789541/7-brenmar-sackville
- Listing type identifier Idx

$-875
/ Month

