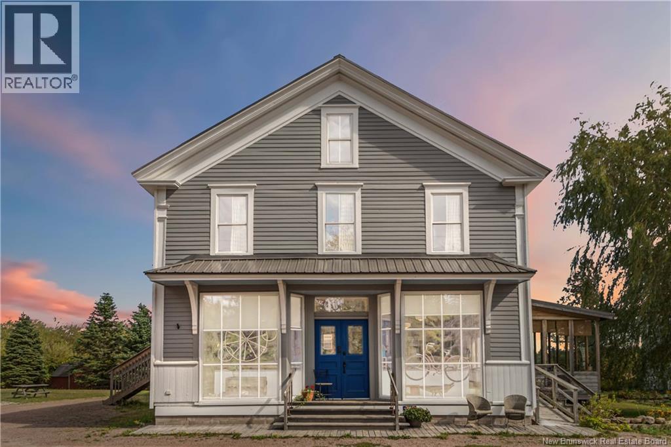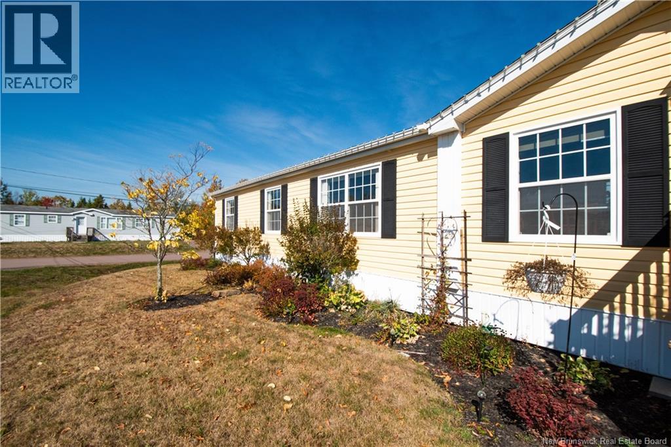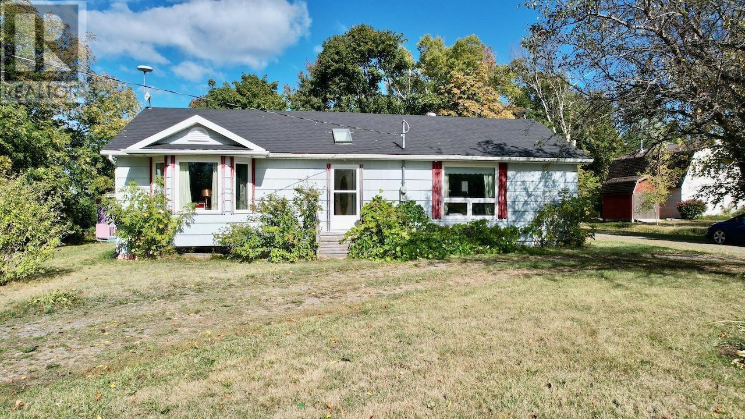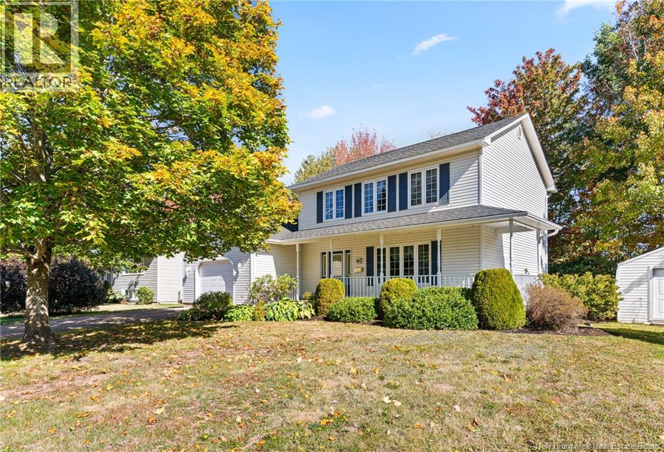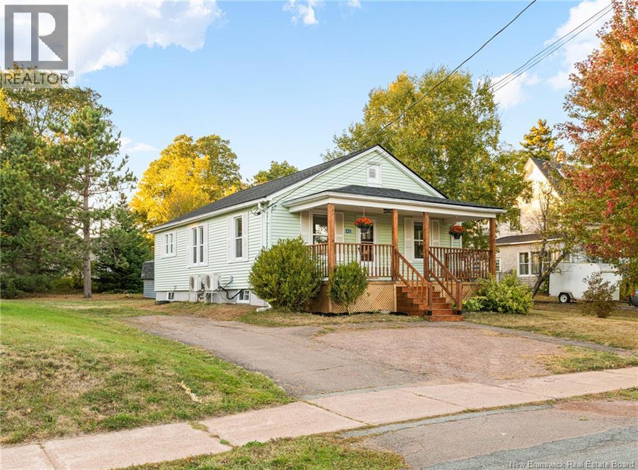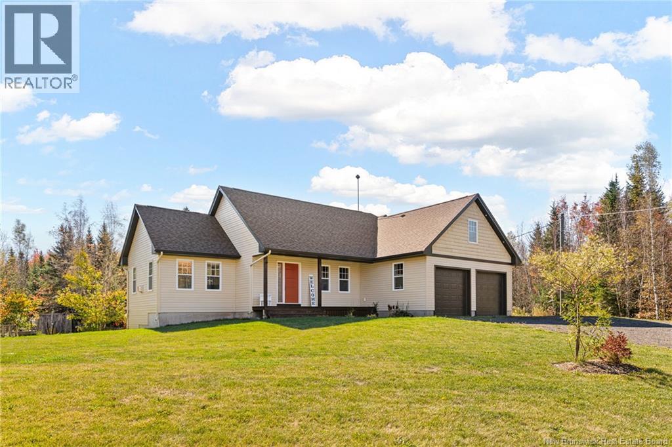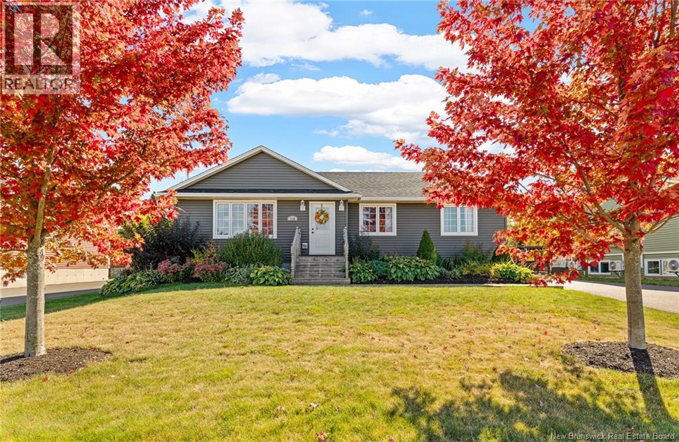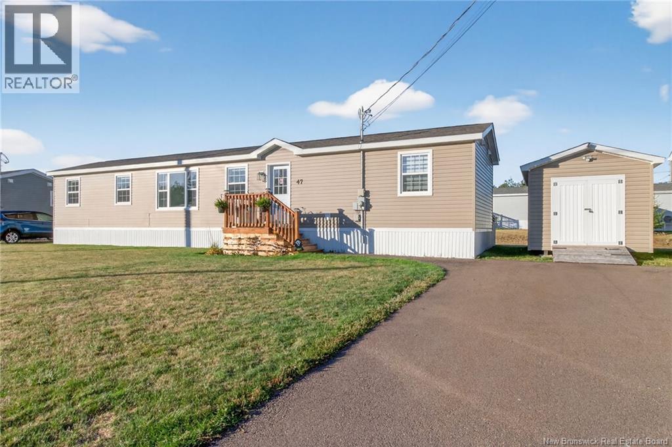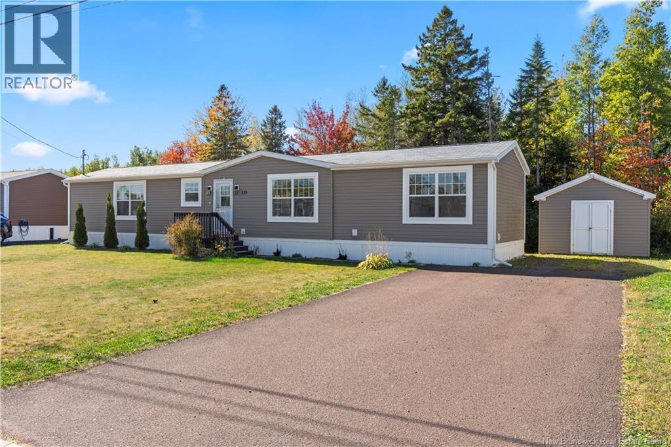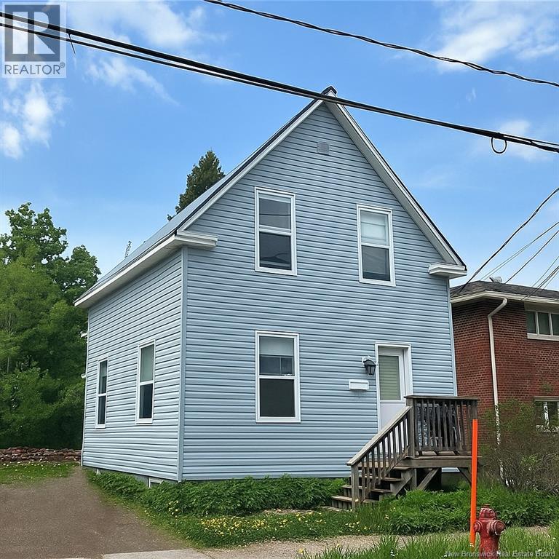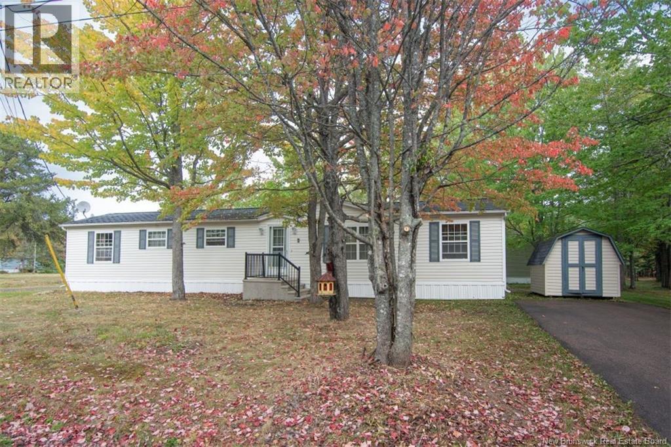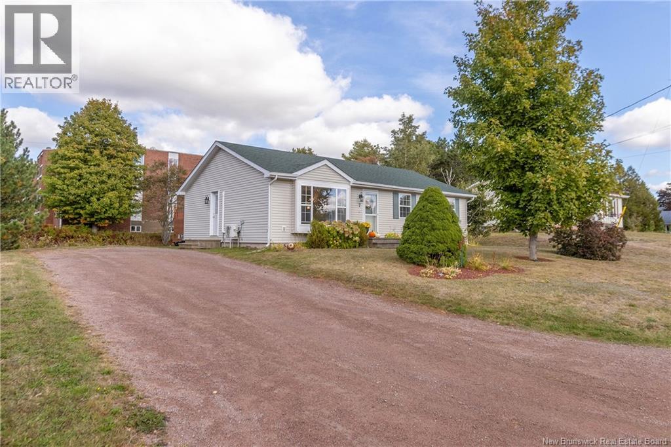
Highlights
Description
- Home value ($/Sqft)$280/Sqft
- Time on Housefulnew 10 hours
- Property typeSingle family
- Lot size10,656 Sqft
- Year built1999
- Mortgage payment
TURN-KEY THREE BEDROOM, TWO BATHROOM HOME SITTNG ON A LARGE LOT IN A QUIET NEIGHBOURHOOD! Through the front door is the foyer with coat closet, a bright spacious living room with lovely hardwood flooring and a ductless heat pump. The large dining room opens into the kitchen, and has patio doors leading to the back deck. Down the hall is the primary bedroom with a private ensuite bathroom. There are also two additional bedrooms and second full bathroom. The basement is unfinished but completely framed, and with a rough-in for a future bathroom. This level has the laundry room, storage room, workshop, and additional spaces that could easily be finished. The oversized lot (almost a 1/4 acre) has many mature trees and beautiful perennial gardens at the front. This home sits centrally located, walking distance to K-8 schools, Mount Allison University, and downtown Sackville. Updates to the home include: roof shingles (2020), ductless heat pumps (2017/2018), generator hookup (2022), fiberglass oil tank (2016), refinished hardwood flooring (2025), many rooms freshly repainted (2025). (id:63267)
Home overview
- Cooling Heat pump
- Heat source Oil
- Heat type Forced air, heat pump
- Sewer/ septic Municipal sewage system
- # full baths 2
- # total bathrooms 2.0
- # of above grade bedrooms 3
- Flooring Laminate, hardwood
- Lot dimensions 990
- Lot size (acres) 0.24462564
- Building size 1212
- Listing # Nb127786
- Property sub type Single family residence
- Status Active
- Bathroom (# of pieces - 4) 3.099m X 2.134m
Level: Main - Ensuite bathroom (# of pieces - 3) 2.438m X 1.854m
Level: Main - Bedroom 4.064m X 2.718m
Level: Main - Kitchen 3.277m X 2.972m
Level: Main - Living room 4.343m X 4.064m
Level: Main - Primary bedroom 3.912m X 3.835m
Level: Main - Bedroom 0.178m X 3.023m
Level: Main - Dining room 4.013m X 2.743m
Level: Main - Foyer 1.346m X 2.083m
Level: Main
- Listing source url Https://www.realtor.ca/real-estate/28954421/7-windymere-drive-sackville
- Listing type identifier Idx

$-905
/ Month

