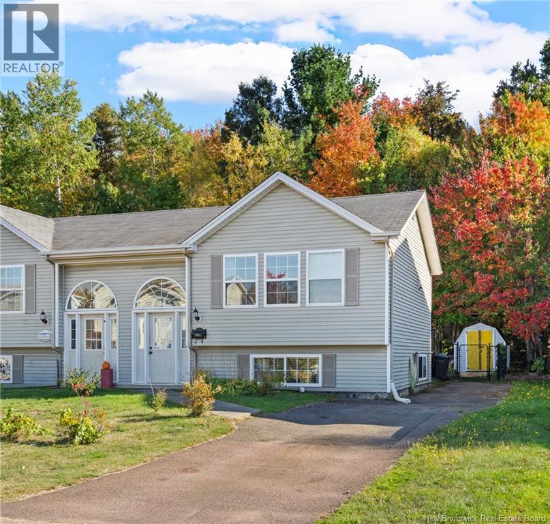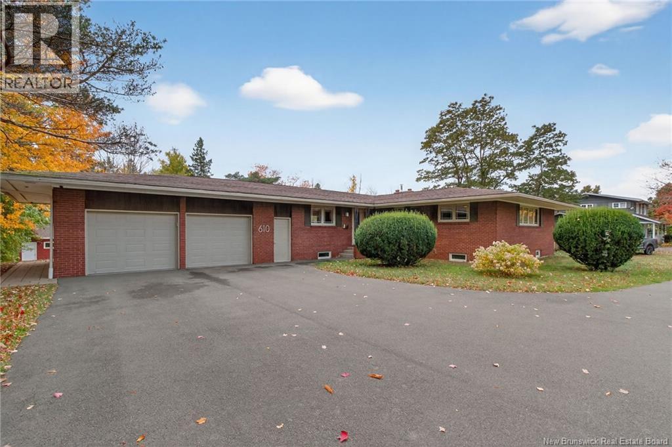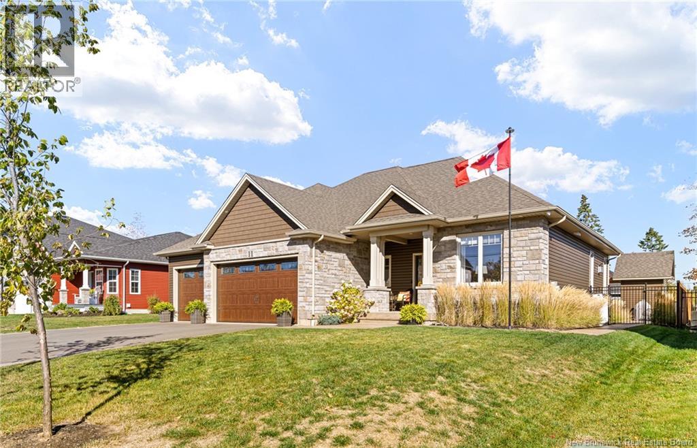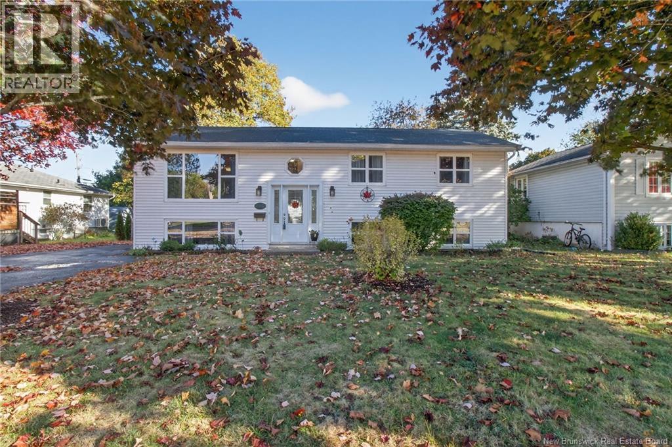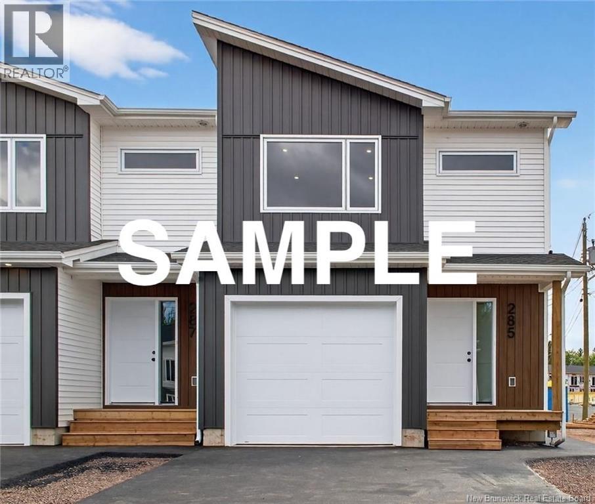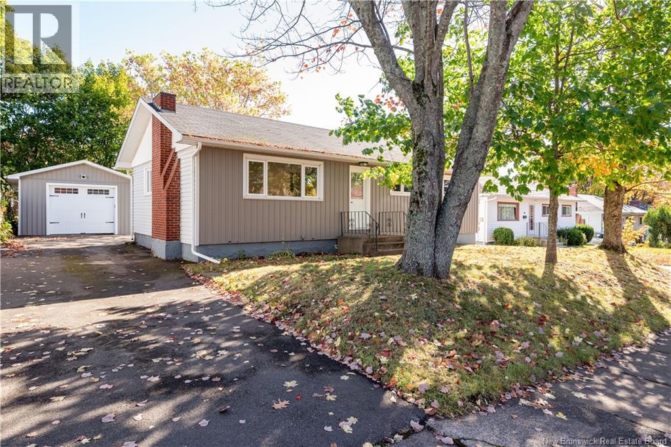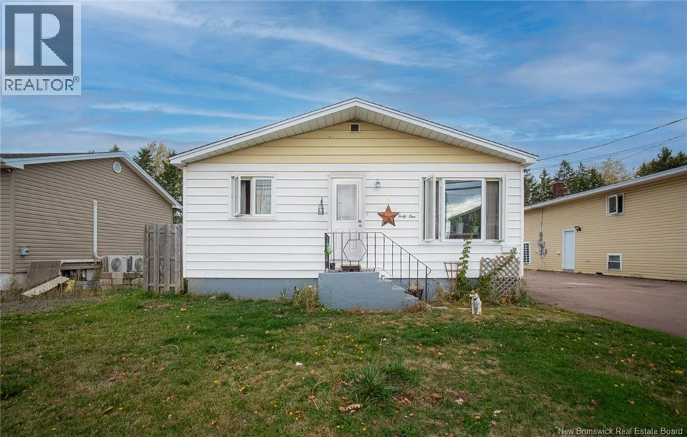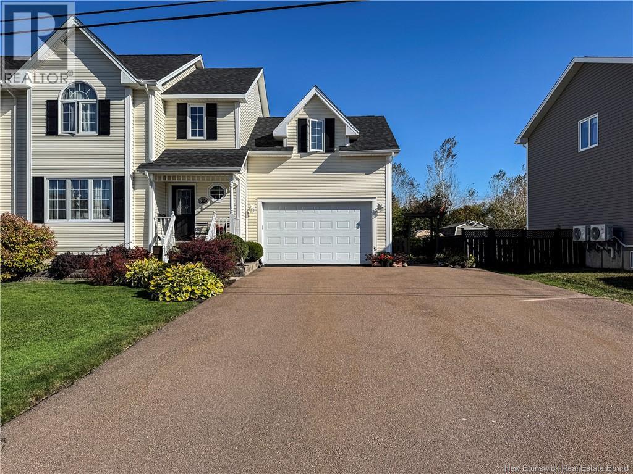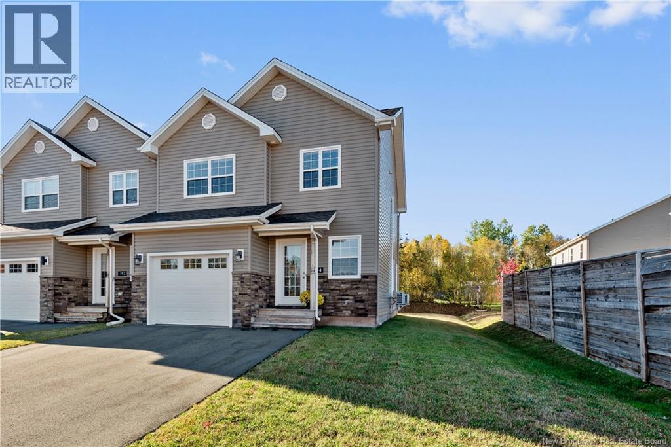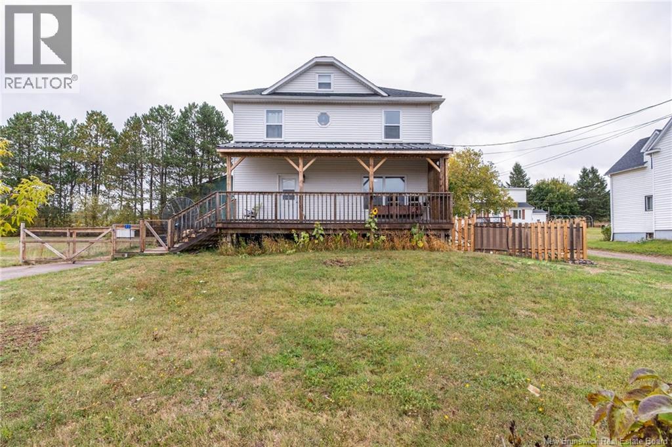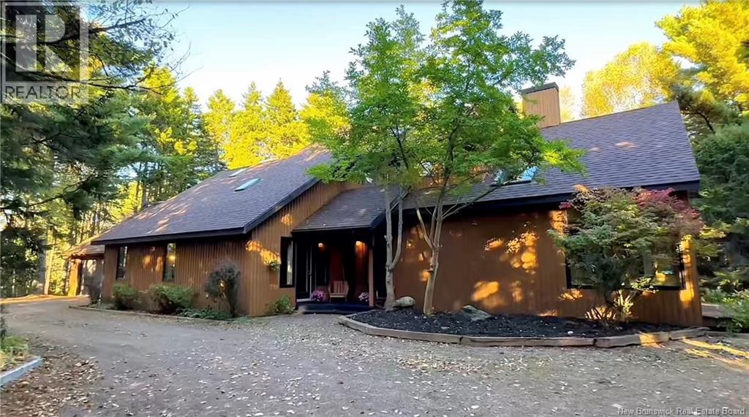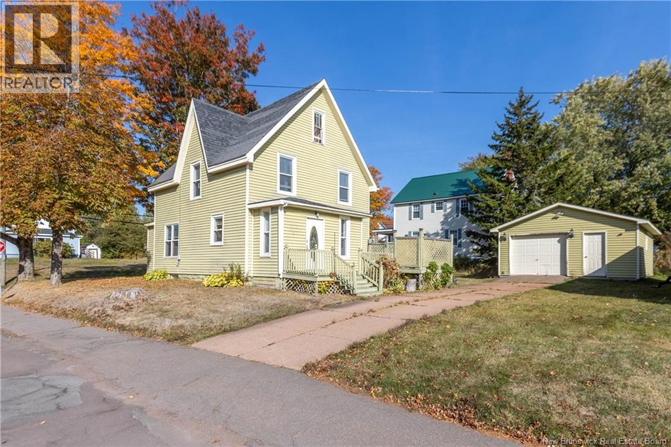
Highlights
Description
- Home value ($/Sqft)$191/Sqft
- Time on Housefulnew 25 hours
- Property typeSingle family
- Lot size8,708 Sqft
- Year built1913
- Mortgage payment
CHARACTER HOME WITH DETACHED GARAGE IN THE HEART OF SACKVILLE! This home sits just a few minutes walk from Mount Allison University, downtown Sackville, and K-8 schools. A perfect family home or potential investment property. Situated on a large corner lot with a concrete driveway and detached 20x24 garage. Through the front door is the sunporch leading through to a spacious foyer with original staircase. This opens into the living room, and a formal dining room with bay window and patio doors to the back deck. The kitchen is updated with center island and great cabinet space. The main floor also has a back entry and a half bathroom with laundry. The second floor features a large primary bedroom with adjoining walk-in closet. There are also two additional good sized bedrooms, and a renovated full bathroom with tiled tub surround and unique antique vanity with vessel sinks. A drop-down staircase provides access to the attic - perfect for extra storage. (id:63267)
Home overview
- Heat source Oil
- Heat type Forced air
- Sewer/ septic Municipal sewage system
- Has garage (y/n) Yes
- # full baths 1
- # half baths 1
- # total bathrooms 2.0
- # of above grade bedrooms 3
- Flooring Ceramic, hardwood
- Lot dimensions 809
- Lot size (acres) 0.19990116
- Building size 1570
- Listing # Nb127946
- Property sub type Single family residence
- Status Active
- Other 1.575m X 2.413m
Level: 2nd - Bathroom (# of pieces - 4) 2.819m X 2.464m
Level: 2nd - Bedroom 3.658m X 3.454m
Level: 2nd - Primary bedroom 4.445m X 3.226m
Level: 2nd - Bedroom 3.658m X 3.429m
Level: 2nd - Dining room 3.581m X 3.226m
Level: Main - Kitchen 4.547m X 3.835m
Level: Main - Bathroom (# of pieces - 2) 1.676m X 1.829m
Level: Main - Enclosed porch 1.346m X 6.655m
Level: Main - Foyer 3.124m X 5.004m
Level: Main - Living room 3.658m X 3.861m
Level: Main
- Listing source url Https://www.realtor.ca/real-estate/28970124/78-salem-street-sackville
- Listing type identifier Idx

$-799
/ Month

