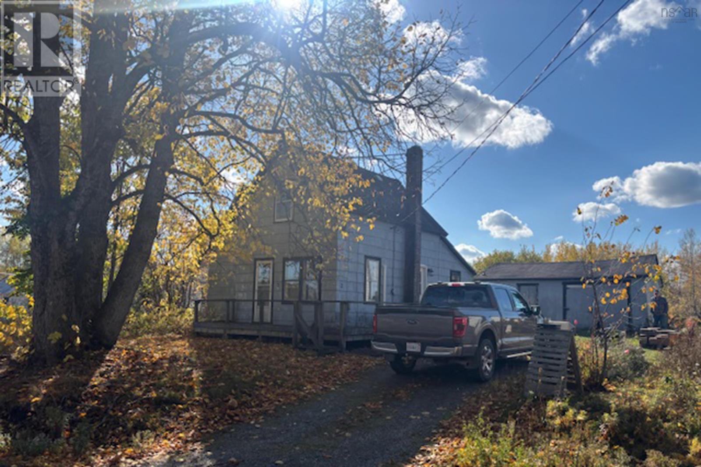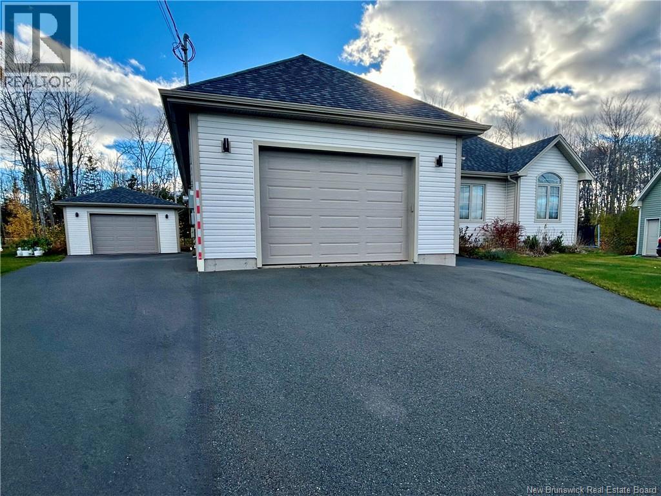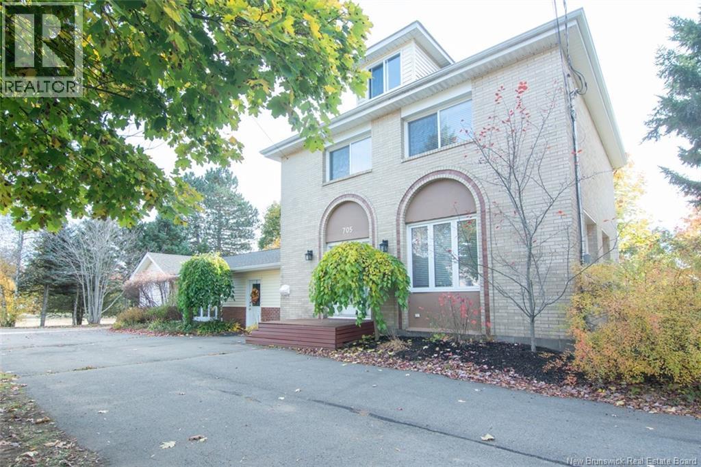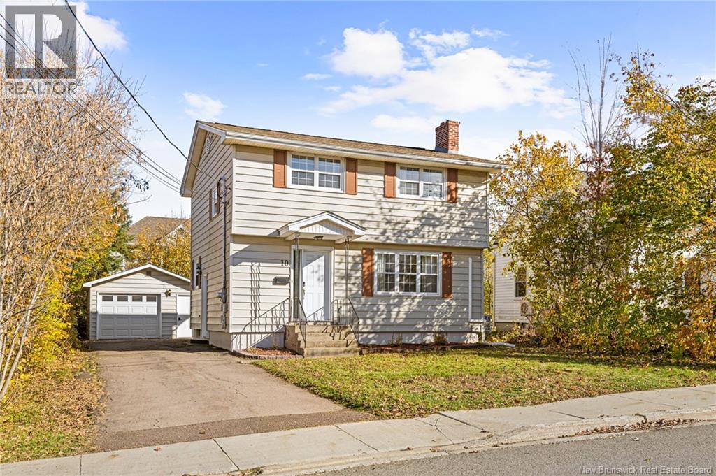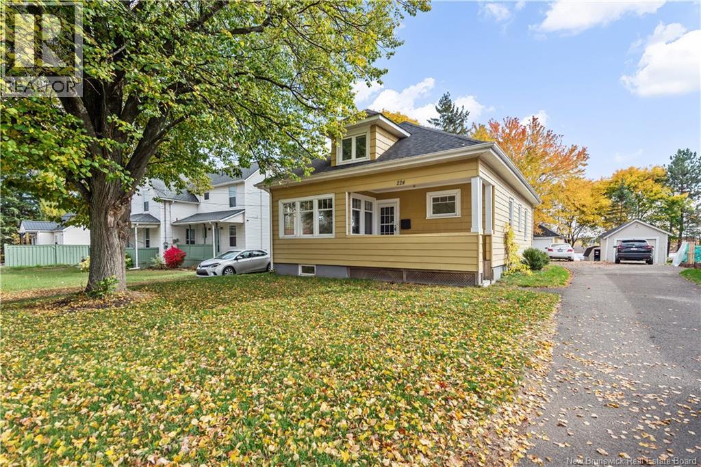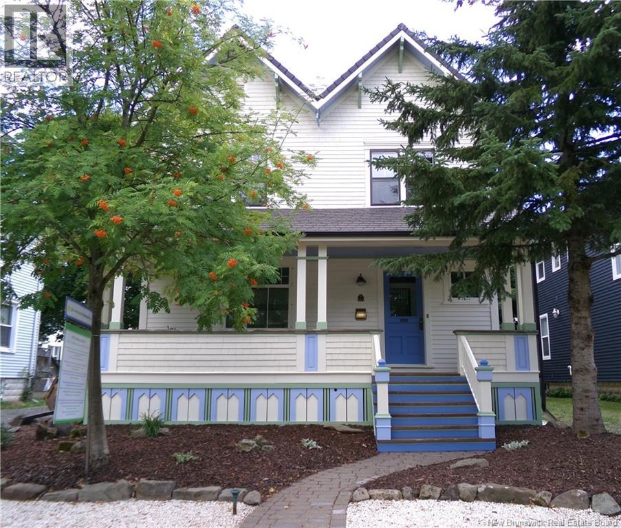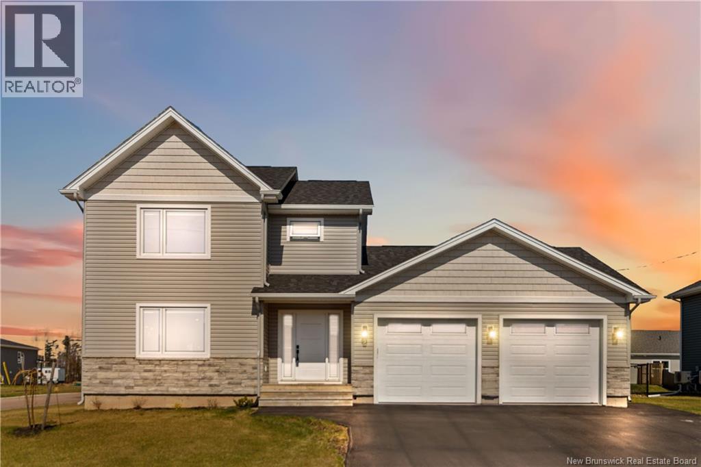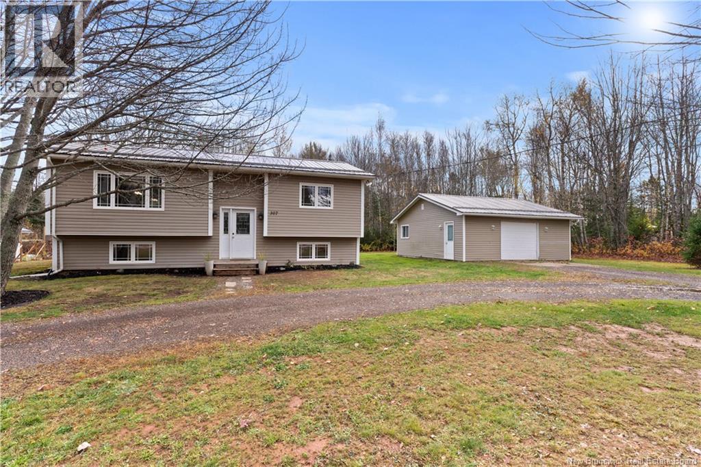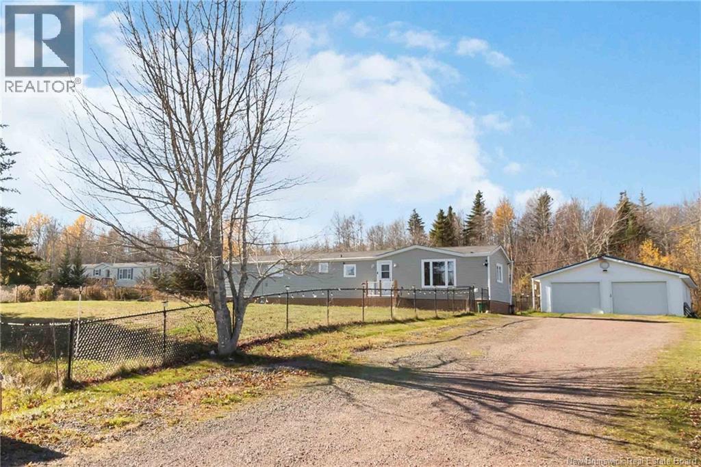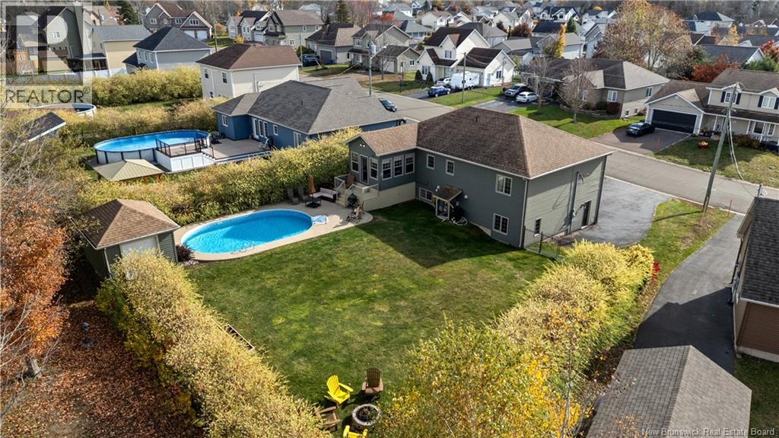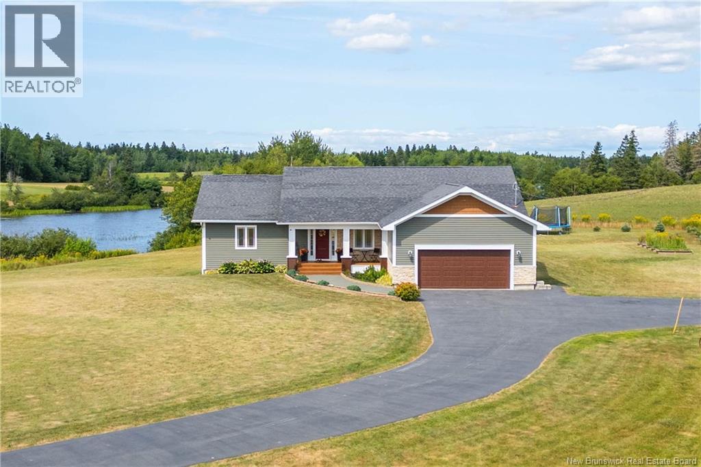
99 Walker Rd
99 Walker Rd
Highlights
Description
- Home value ($/Sqft)$223/Sqft
- Time on Houseful87 days
- Property typeSingle family
- StyleBungalow
- Lot size2.52 Acres
- Year built2015
- Mortgage payment
CUSTOM-BUILT LAKEFRONT HOME TUCKED INTO A 2.5 ACRE PROPERTY! This is a gorgeous home offering direct lakefront access to Silver Lake perfect for kayaks, canoes, and boating. Tucked back on the lot with a winding paved driveway, this home has great curb appeal. The covered front porch leads through to the spacious foyer. The living room has a stacked stone electric fireplace and lake views, and opens onto the beautiful kitchen with dark cabinets, quartz countertops, and patio doors to the deck. There is a lovely dining room with paneled detailing. The primary suite is impressive - at 16'8x17'11, with an adjoining walk in closet and dream bathroom with custom tiled shower, double vanity, and soaker tub. On the opposite end of the main floor are two guest bedrooms and a second full bath. The main floor also has a mudroom with laundry, and access to the double-car garage. The basement is fully finished with a rec room/games room, a built-in dry bar, two additional bedrooms, a third full bath, and a storage/utility room. The property is beautiful with over 450 feet along Silver Lake, many mature trees, garden beds, and even an above-ground pool! Whether you're looking for lakefront retirement or a fantastic family home - this is the one! This home has a ducted central air heat pump, and in-floor hot water heating in the basement slab. Updates include: built in 2015, deck added (2016), driveway paved (2018), walkway (2019), generator plug (2022), 20amp spa breaker on deck (2022). (id:63267)
Home overview
- Cooling Central air conditioning
- Heat type Hot water, radiant heat
- Sewer/ septic Septic system
- # total stories 1
- # full baths 3
- # total bathrooms 3.0
- # of above grade bedrooms 5
- Flooring Ceramic, laminate, vinyl
- Lot desc Landscaped
- Lot dimensions 2.52
- Lot size (acres) 2.52
- Building size 3270
- Listing # Nb124295
- Property sub type Single family residence
- Status Active
- Bedroom 4.42m X 3.175m
Level: Basement - Office 2.87m X 3.226m
Level: Basement - Family room 5.207m X 12.802m
Level: Basement - Storage 7.112m X 3.2m
Level: Basement - Bathroom (# of pieces - 4) 2.565m X 2.134m
Level: Basement - Bedroom 3.785m X 3.124m
Level: Basement - Other 2.667m X 3.454m
Level: Main - Kitchen 3.632m X 4.216m
Level: Main - Bedroom 4.343m X 3.2m
Level: Main - Bathroom (# of pieces - 4) 2.718m X 2.235m
Level: Main - Laundry 2.464m X 3.429m
Level: Main - Living room 5.41m X 4.216m
Level: Main - Foyer 1.981m X 3.581m
Level: Main - Dining room 2.896m X 3.454m
Level: Main - Bedroom 3.937m X 3.404m
Level: Main - Primary bedroom 5.08m X 5.461m
Level: Main - Other 1.727m X 3.454m
Level: Main
- Listing source url Https://www.realtor.ca/real-estate/28707230/99-walker-road-sackville
- Listing type identifier Idx

$-1,945
/ Month

