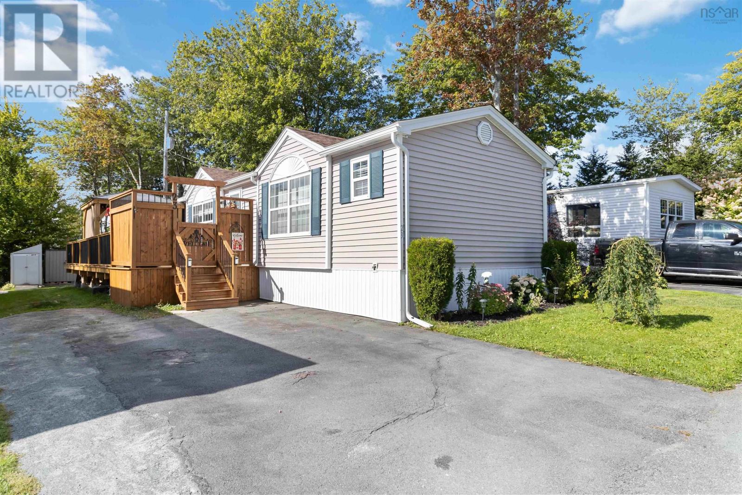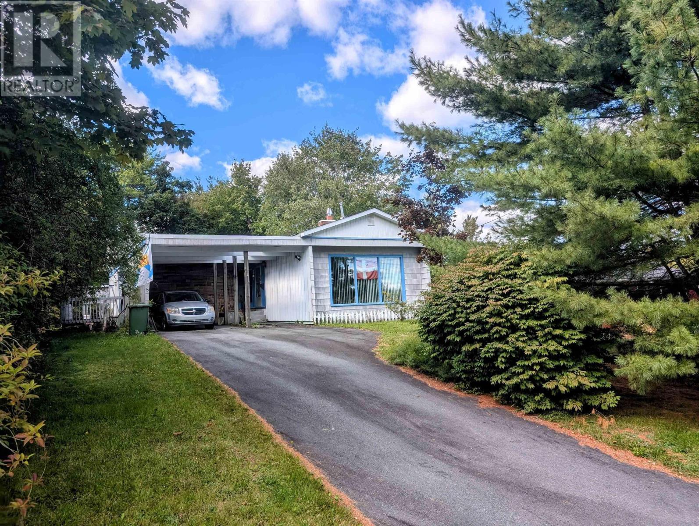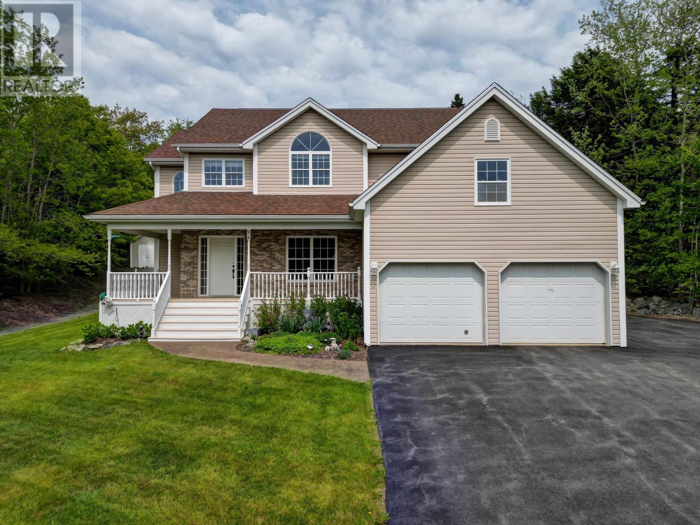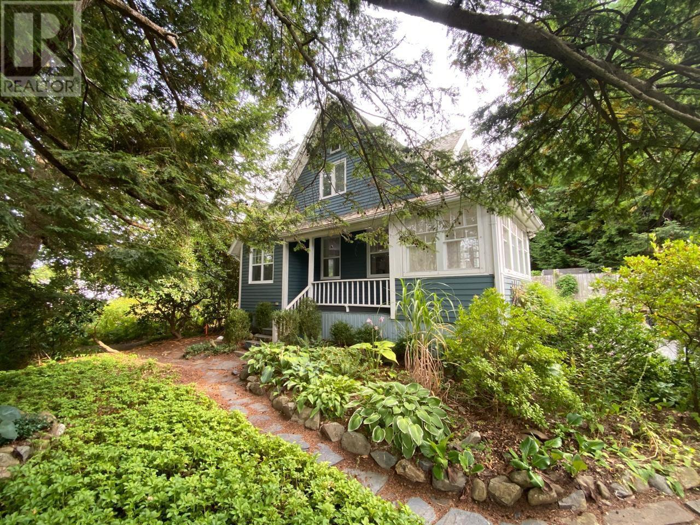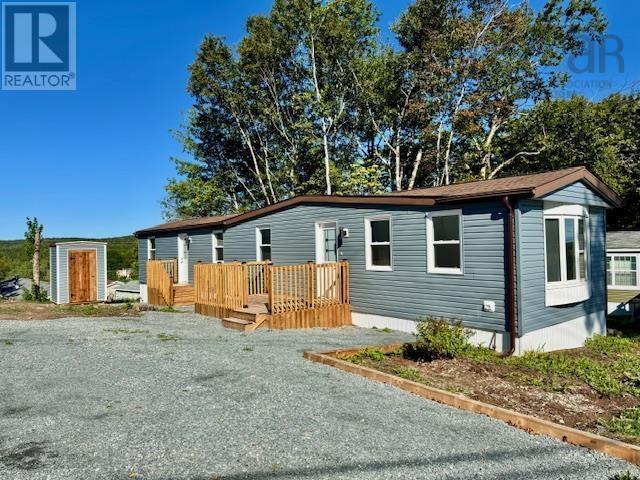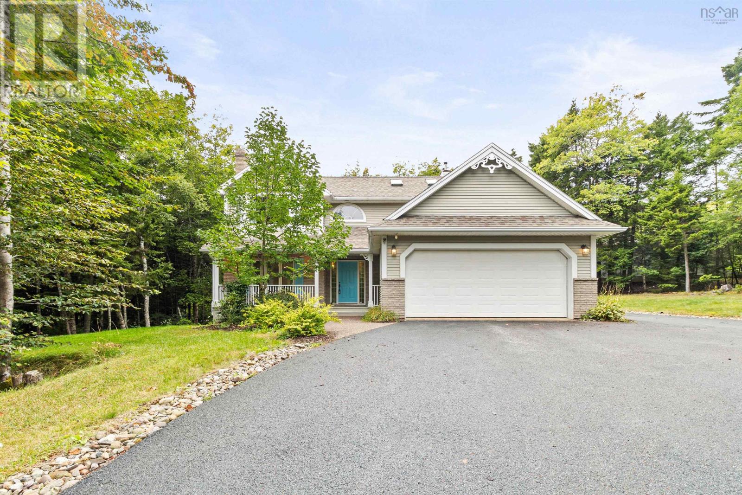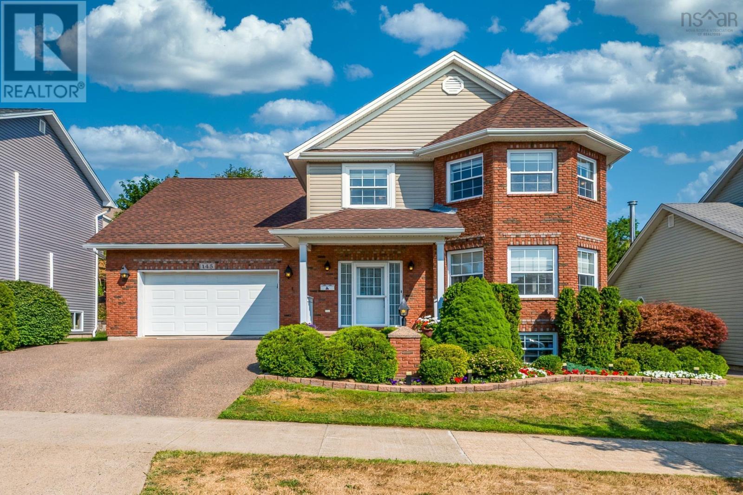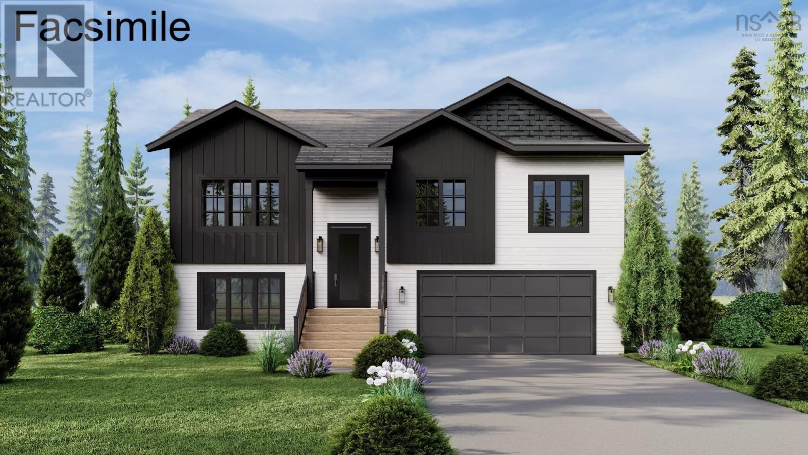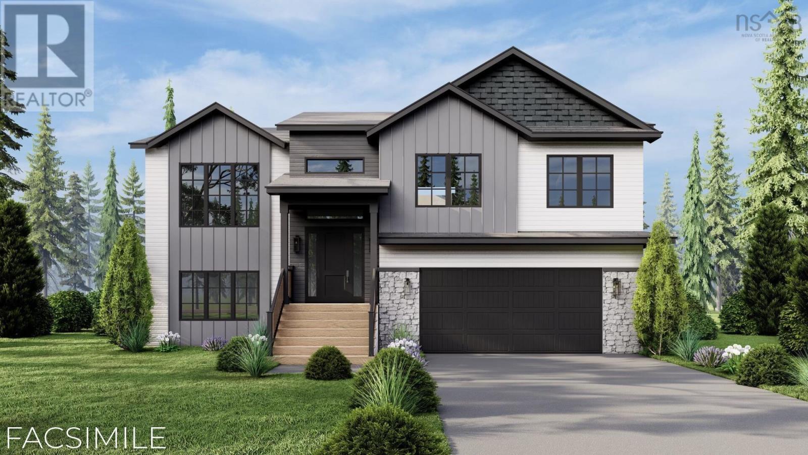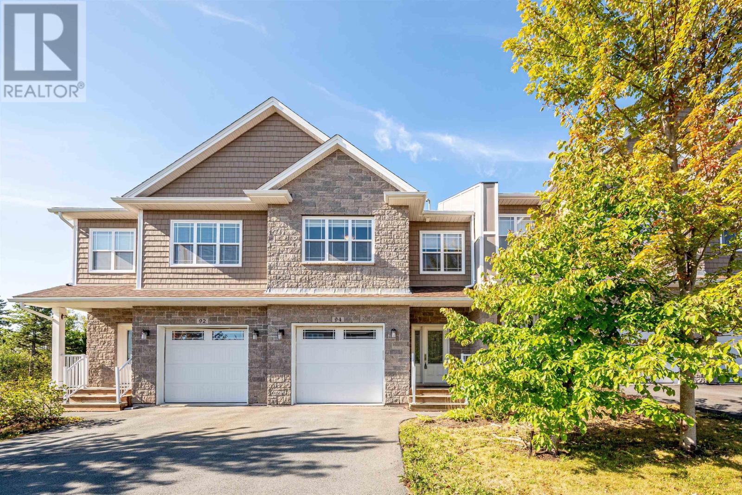- Houseful
- NS
- Lower Sackville
- Lower Sackville
- 105 Smokey Dr
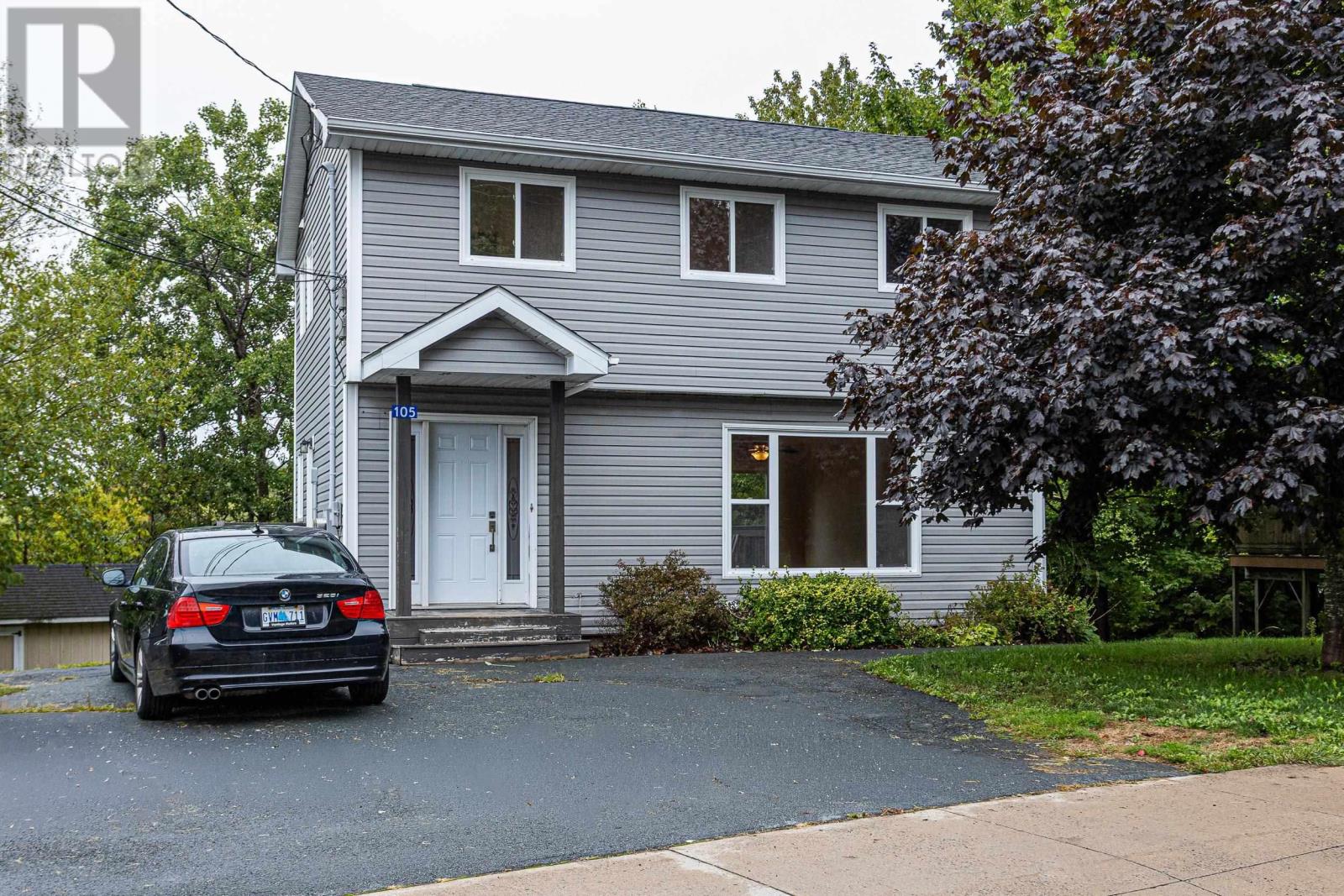
Highlights
Description
- Home value ($/Sqft)$286/Sqft
- Time on Housefulnew 10 hours
- Property typeSingle family
- Neighbourhood
- Lot size10,393 Sqft
- Year built1976
- Mortgage payment
105 Smokey Drive, a rare two-storey detached home with an income unit, set on a spacious, mature lot in one of Sackvilles most desirable neighbourhoods. Surrounded by trees that provide natural privacy, this home offers a peaceful setting while still being only 25 minutes from Downtown Halifax. The main level features a bright, welcoming layout with gleaming hardwood floors throughout. A very large living room offers plenty of space for relaxing or gathering with family and friends, while the formal dining room is perfect for hosting meals and celebrations. The generous kitchen provides excellent storage and functionality, truly serving as the heart of the home. From the dining room, step out onto the raised deckan ideal spot for summer barbecues and outdoor dining. A convenient half bath completes this level. Upstairs, youll find three generously sized, sun-filled bedrooms, each featuring double windows that fill the space with natural light and create a bright, inviting atmosphere. The layout provides a private retreat for family members, with 4 piece bath and laundry conveniently located on this level for added practicality The lower level is a fully self-contained one-bedroom suite with its own entrance. It has been thoughtfully updated with new kitchen cupboards and counters, a washer and dryer, and features a generous living space with direct access to a private patio. With two separate electrical meters, this suite is ideal for extended family or as an income-generating rental. Outside, the property includes a double paved driveway and a large storage shed for the mower. This family-friendly neighbourhood is in the heart of Sackville, offering easy access to public transportation, shopping, recreation, fitness facilities, and endless walking and biking trails. Book your private viewing today. (id:63267)
Home overview
- Sewer/ septic Municipal sewage system
- # total stories 2
- # full baths 2
- # half baths 1
- # total bathrooms 3.0
- # of above grade bedrooms 4
- Flooring Ceramic tile, hardwood, laminate, vinyl plank
- Community features Recreational facilities
- Subdivision Lower sackville
- Lot desc Landscaped
- Lot dimensions 0.2386
- Lot size (acres) 0.24
- Building size 2025
- Listing # 202523388
- Property sub type Single family residence
- Status Active
- Bathroom (# of pieces - 1-6) 7.08m X 6.03m
Level: 2nd - Bedroom 12.03m X 10.07m
Level: 2nd - Bedroom 13m X 8.09m
Level: 2nd - Primary bedroom 15.04m X 11.03m
Level: 2nd - Bathroom (# of pieces - 1-6) 9.06m X 5.04m
Level: Lower - Living room 12m X 11.03m
Level: Lower - Kitchen 10.04m X 10m
Level: Lower - Bedroom 11.09m X 10.04m
Level: Lower - Dining nook 9.01m X 11.03m
Level: Lower - Bathroom (# of pieces - 1-6) 6.01m X 4.08m
Level: Main - Kitchen 11.04m X 11.07m
Level: Main - Dining room 11.09m X 9.08m
Level: Main - Foyer 11.03m X 7.03m
Level: Main - Living room 19.03m X 11.04m
Level: Main
- Listing source url Https://www.realtor.ca/real-estate/28867558/105-smokey-drive-lower-sackville-lower-sackville
- Listing type identifier Idx

$-1,546
/ Month

