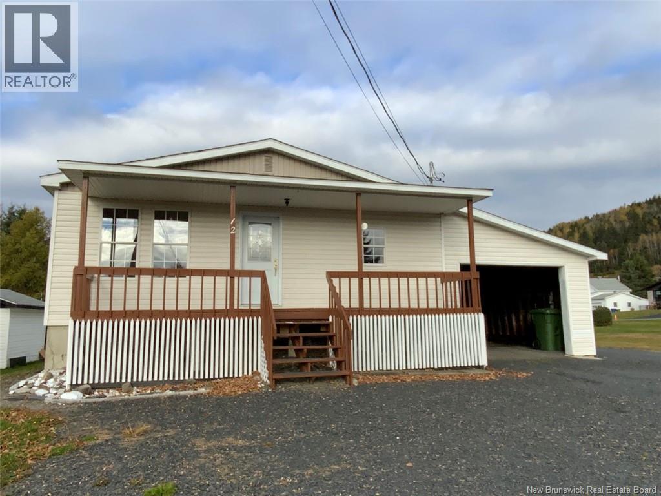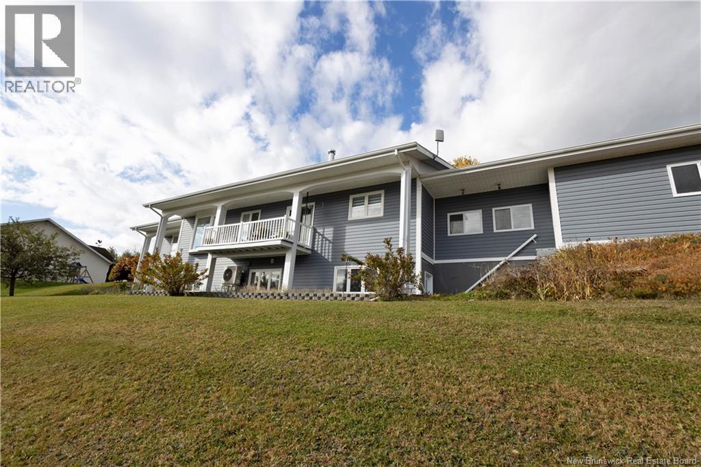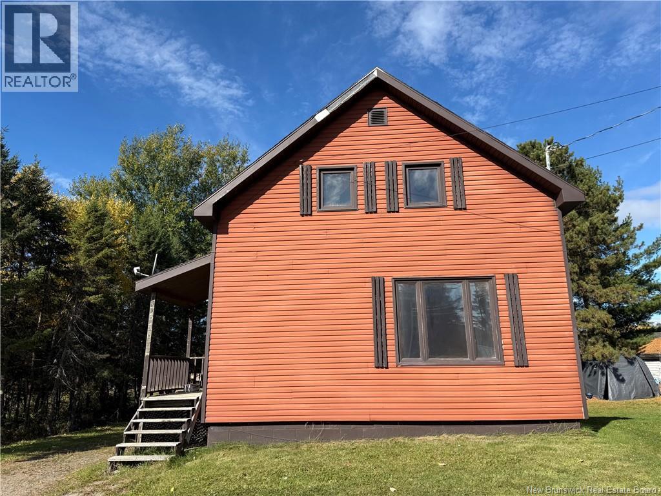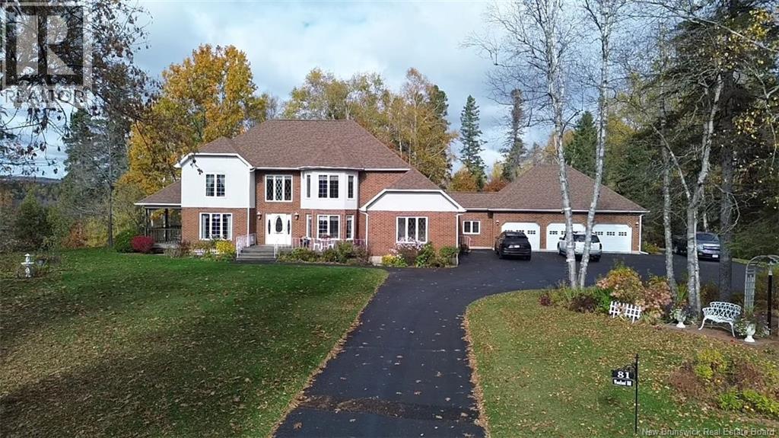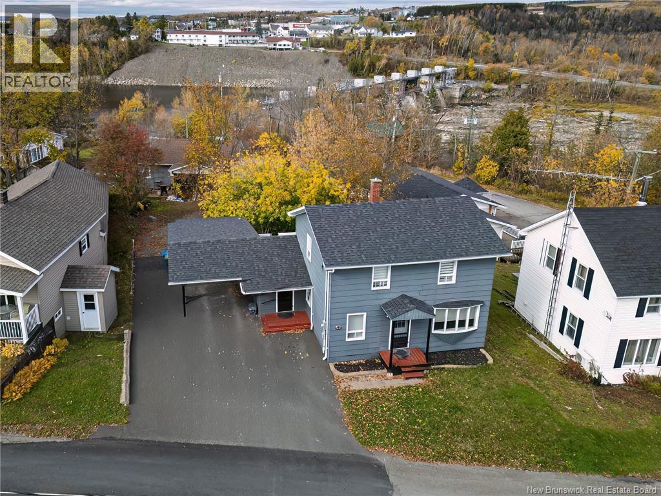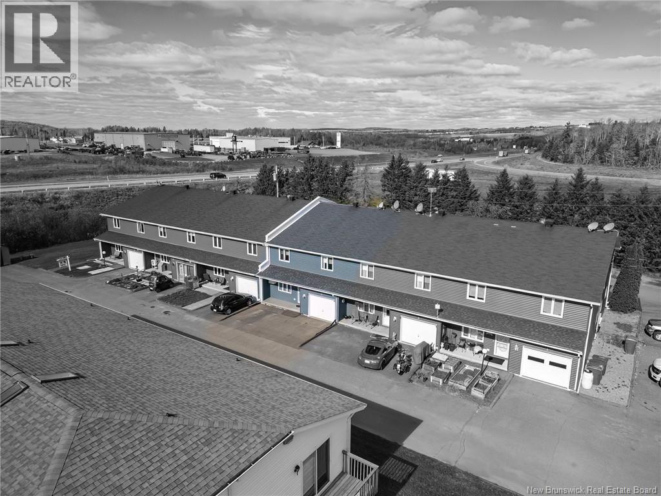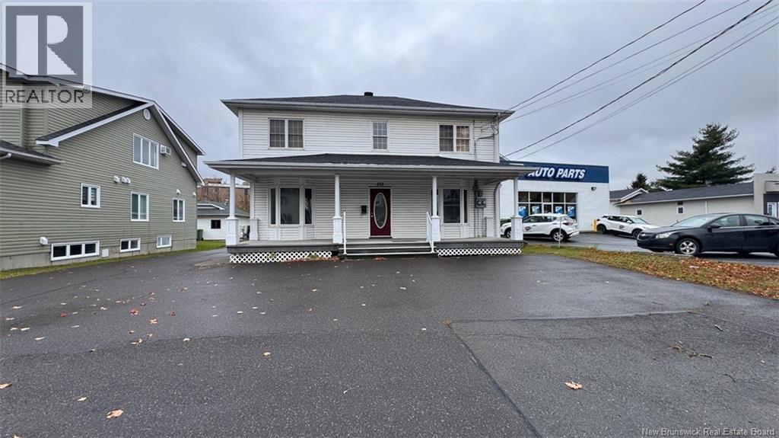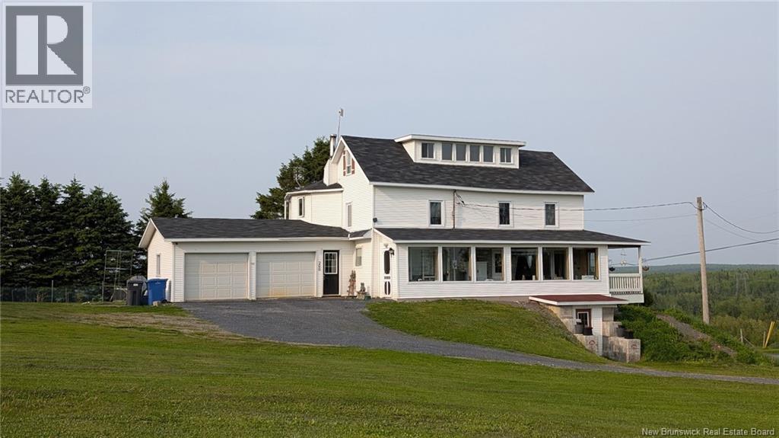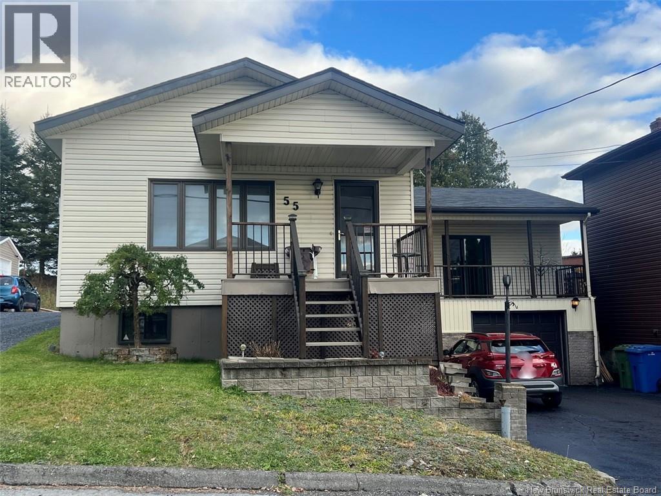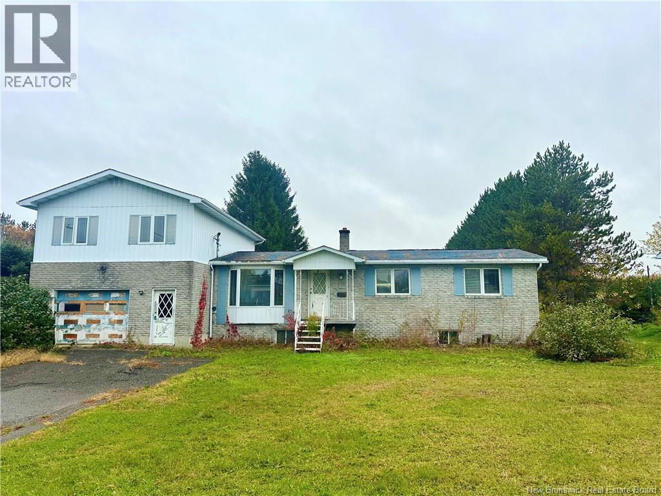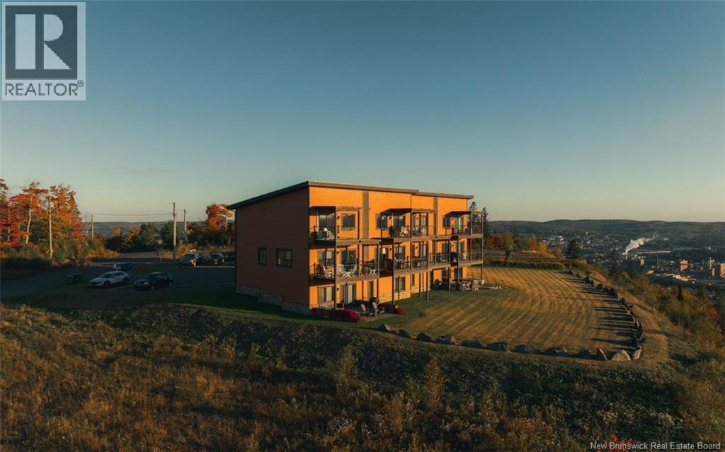- Houseful
- NB
- Saint-andr
- E3Y
- 101 Waddell Rd
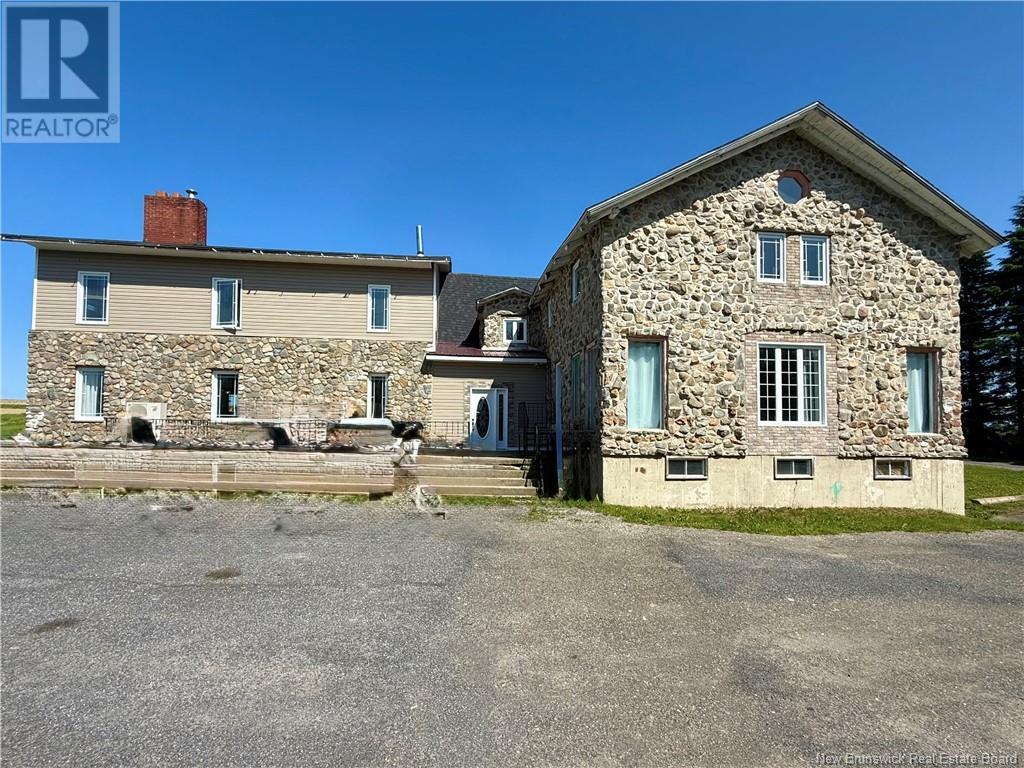
Highlights
Description
- Home value ($/Sqft)$93/Sqft
- Time on Houseful120 days
- Property typeSingle family
- Style2 level
- Lot size4.60 Acres
- Year built1976
- Mortgage payment
Welcome to this exceptional and unique 6-bedroom, 3.5-bathroom home that blends modern luxury with timeless charm. Completely renovated from top to bottom, this immaculate property offers over 4.6 acres of private, picturesque land perfect for those seeking space, tranquility, and comfort. Step inside to discover a thoughtfully redesigned interior! Featuring spacious living areas, and gorgeous custom details throughout. Cozy up around one of the home's amazing fireplaces, creating the perfect ambiance for both entertaining and everyday living. Outside, enjoy your own private oasis with plenty of room for gardening, recreation, or simply soaking in the natural beauty that surrounds you. This property also offers exciting income potential! Ideal for those interested in short-term rentals, multi-generational living, or creating a private guest suite. This is more than a home its a lifestyle. Whether you're looking for a forever family retreat or a peaceful country getaway, this rare gem checks every box!! (id:63267)
Home overview
- Cooling Heat pump
- Heat source Electric, oil, wood
- Heat type Heat pump
- Sewer/ septic Septic system
- # full baths 3
- # half baths 1
- # total bathrooms 4.0
- # of above grade bedrooms 6
- Lot desc Landscaped
- Lot dimensions 4.6
- Lot size (acres) 4.6
- Building size 6135
- Listing # Nb121378
- Property sub type Single family residence
- Status Active
- Bedroom 4.775m X 3.962m
Level: 2nd - Bathroom (# of pieces - 1-6) 2.362m X 4.166m
Level: 2nd - Other 8.534m X 3.353m
Level: 2nd - Other 3.785m X 3.658m
Level: 2nd - Storage 2.184m X 4.267m
Level: 2nd - Bedroom 2.794m X 3.962m
Level: 2nd - Bonus room 5.486m X 5.385m
Level: 2nd - Bedroom 6.858m X 5.969m
Level: 2nd - Bathroom (# of pieces - 1-6) 2.184m X 4.267m
Level: 2nd - Storage 2.184m X 8.23m
Level: 2nd - Primary bedroom 4.877m X 1.981m
Level: 2nd - Bathroom (# of pieces - 1-6) 0.533m X 0.457m
Level: Main - Kitchen / dining room 8.153m X 4.166m
Level: Main - Bedroom 3.861m X 4.877m
Level: Main - Kitchen 1.295m X 1.245m
Level: Main - Living room 1.88m X 2.54m
Level: Main - Bedroom 1.016m X 1.219m
Level: Main - Office 2.362m X 2.794m
Level: Main - Living room / dining room 3.556m X 1.549m
Level: Main - Bathroom (# of pieces - 1-6) 3.251m X 1.981m
Level: Main
- Listing source url Https://www.realtor.ca/real-estate/28508569/101-waddell-road-saint-andré
- Listing type identifier Idx

$-1,517
/ Month

