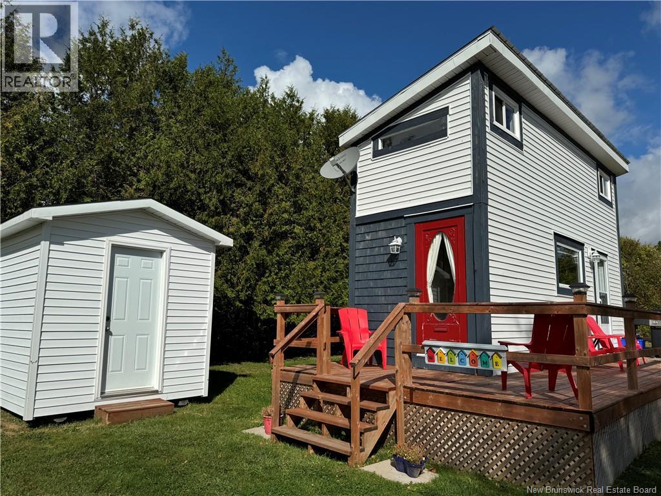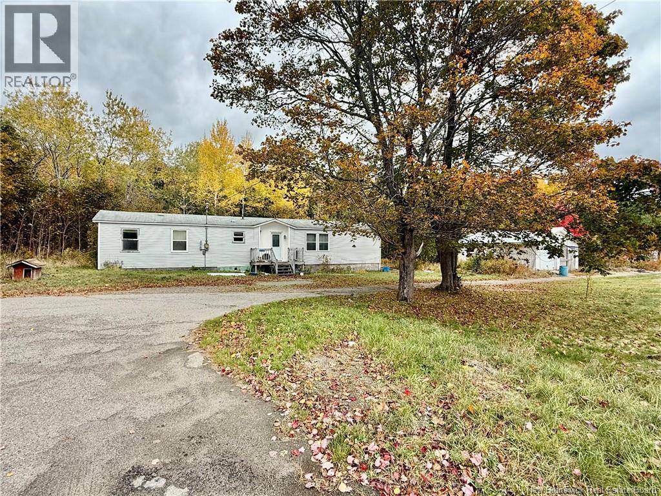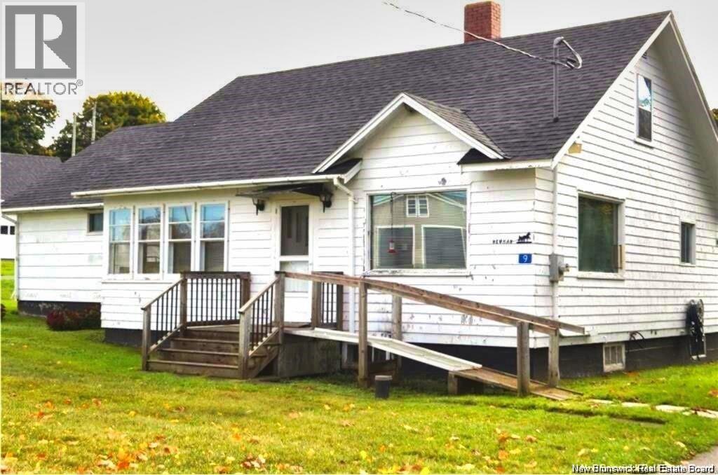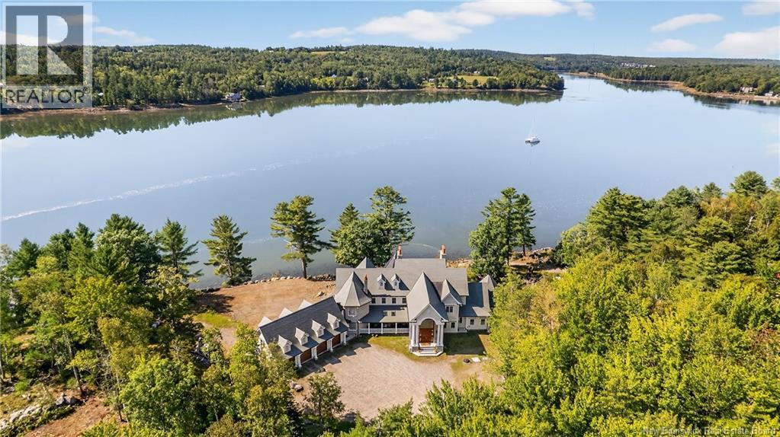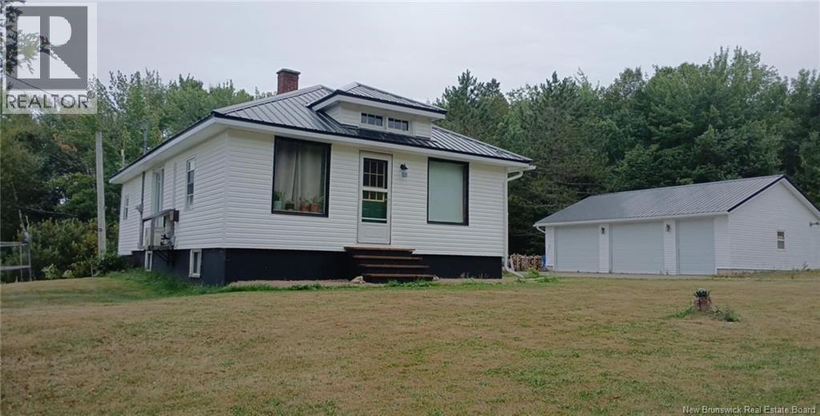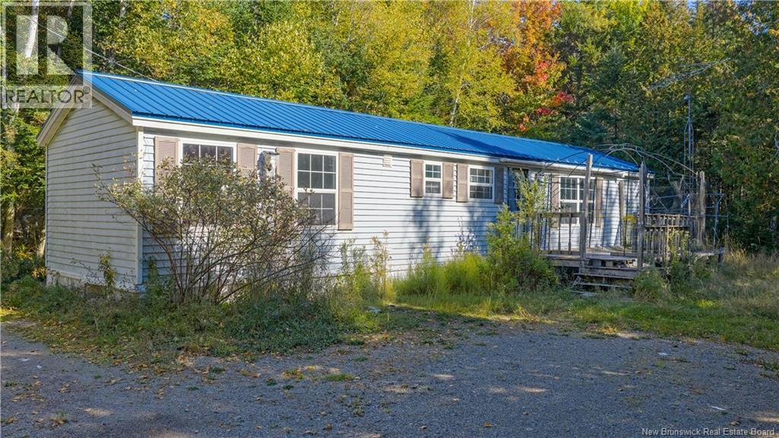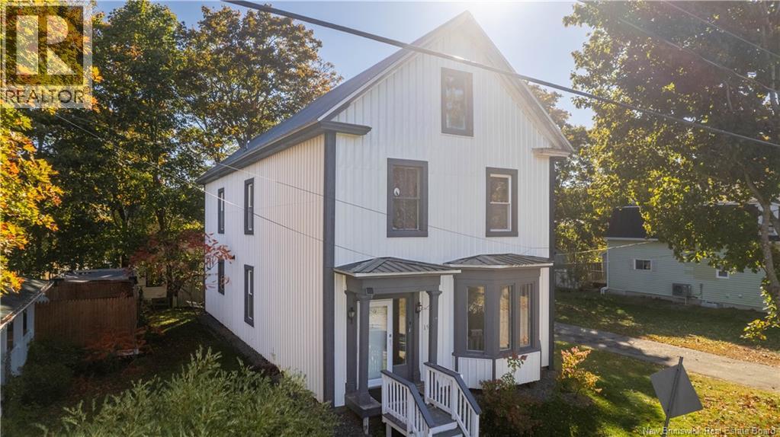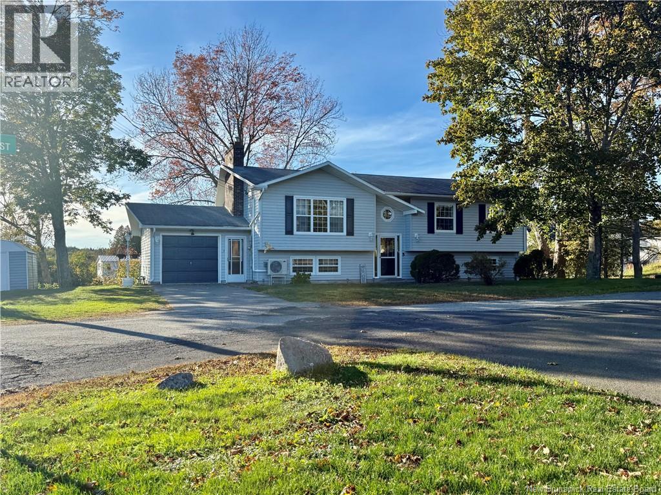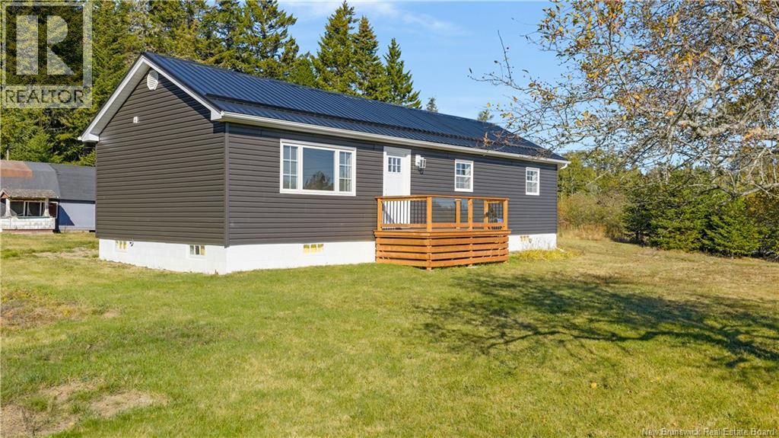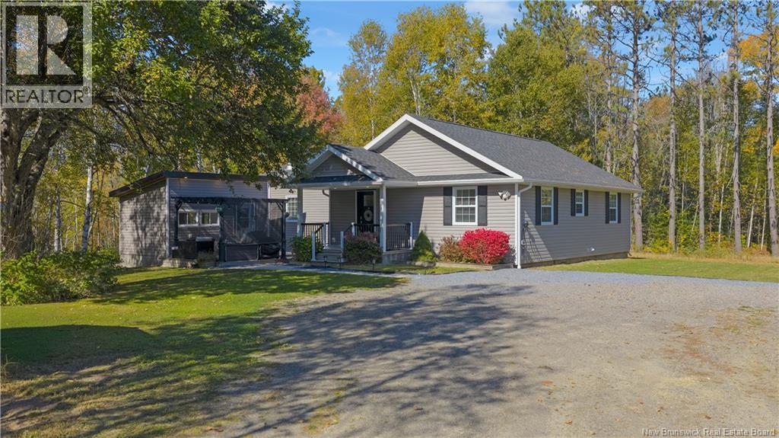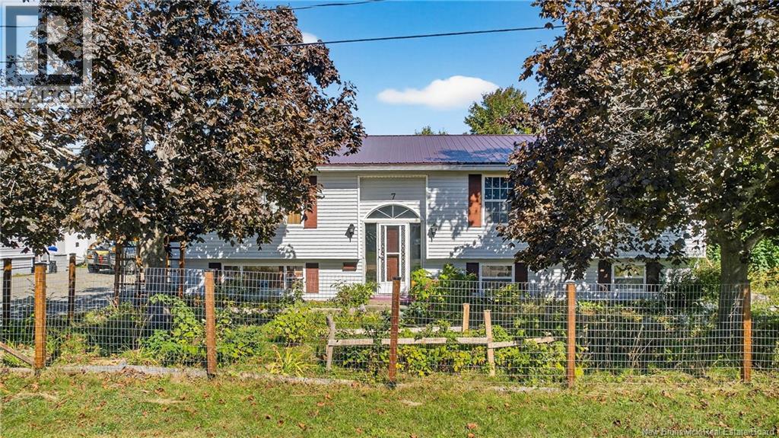- Houseful
- NB
- Saint Andrews
- E5B
- 101 Carleton St
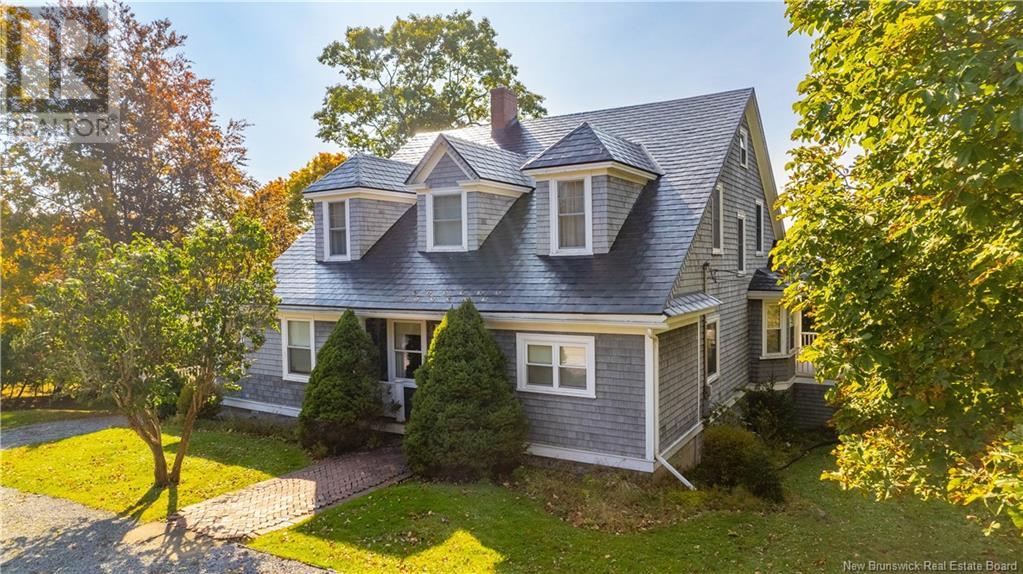
Highlights
Description
- Home value ($/Sqft)$438/Sqft
- Time on Houseful165 days
- Property typeSingle family
- Lot size0.59 Acre
- Mortgage payment
Perched high on the hill in the heart of the historic town plat, 101 Carleton Street offers the space, style, and setting to truly live the St. Andrews lifestyle. This classic Cape Cod home spans over 3,000 sqft with 5 bedrooms and 4.5 baths, all nestled on a rare 160' x 160' quarter-acre lotjust steps from Water Street, yet set peacefully above it all. Inside, find timeless charm and room to breathe. A large main-floor bedroom with ensuite provides ideal one-level living, while generous living and dining rooms are perfect for gathering. The sunroom glows with natural light, offering a peaceful spot to sip morning coffee or watch the seasons shift. Upstairs, spacious bedrooms and baths accommodate family or guests with ease. The carport offers sheltered parking, and the large lot gives you privacy, garden potential, or just space to stretch outsomething rarely found this close to town. From here, walk to restaurants, galleries, the wharf, and the Kingsbrae Garden. Watch the sunset over Passamaquoddy Bay, feel the salt air on your skin, and be part of a community where people still wave on the sidewalk. Homes like this, in locations like this, are a rare find. Come see why so many people dream of calling St. Andrews by-the-Sea home and why 101 Carleton Street makes it easy to do just that. Better call to book your private viewing today!! (id:63267)
Home overview
- Cooling Heat pump
- Heat source Propane, natural gas
- Heat type Heat pump, stove
- Sewer/ septic Municipal sewage system
- Has garage (y/n) Yes
- # full baths 4
- # half baths 1
- # total bathrooms 5.0
- # of above grade bedrooms 5
- Flooring Carpeted, hardwood, softwood, wood
- Lot desc Landscaped
- Lot dimensions 0.587
- Lot size (acres) 0.59
- Building size 3085
- Listing # Nb115849
- Property sub type Single family residence
- Status Active
- Bedroom 4.42m X 4.343m
Level: 2nd - Other 3.759m X 2.286m
Level: 2nd - Bathroom (# of pieces - 1-6) 4.115m X 3.353m
Level: 2nd - Bedroom 3.962m X 3.505m
Level: 2nd - Bedroom 4.318m X 4.267m
Level: 2nd - Bathroom (# of pieces - 2) 3.353m X 2.286m
Level: 2nd - Ensuite bathroom (# of pieces - 3) 1.753m X 1.626m
Level: 2nd - Bedroom 4.267m X 4.216m
Level: 2nd - Dining nook 1.27m X 1.93m
Level: Main - Office 3.683m X 2.896m
Level: Main - Ensuite bathroom (# of pieces - 2) 1.575m X 1.88m
Level: Main - Sunroom 8.712m X 2.896m
Level: Main - Kitchen 6.452m X 3.734m
Level: Main - Other 3'6''
Level: Main - Foyer 3.251m X 2.108m
Level: Main - Living room 9.144m X 10.185m
Level: Main - Bedroom 2.921m X 5.131m
Level: Main - Dining room 4.14m X 6.858m
Level: Main
- Listing source url Https://www.realtor.ca/real-estate/28261496/101-carleton-street-saint-andrews
- Listing type identifier Idx

$-3,600
/ Month

