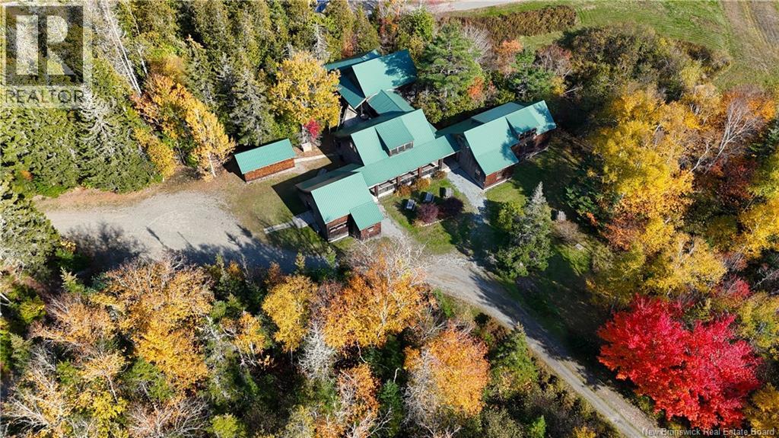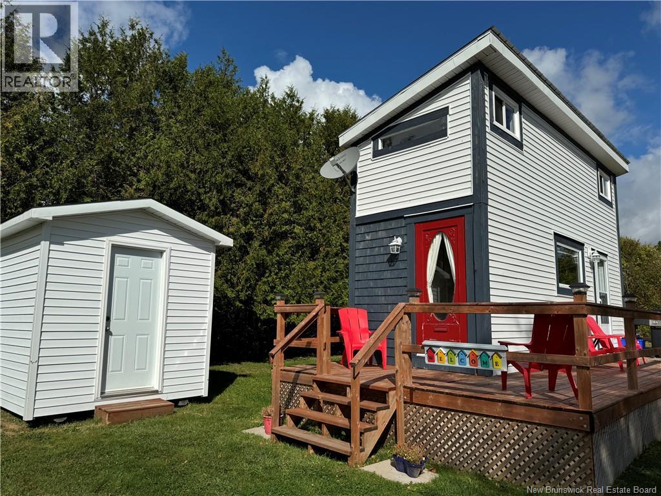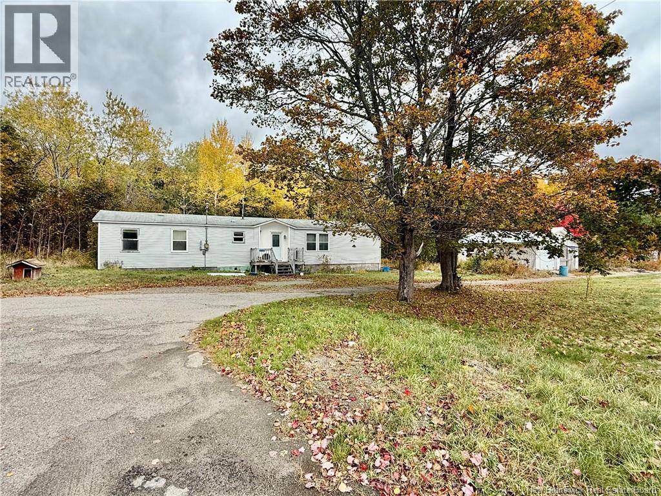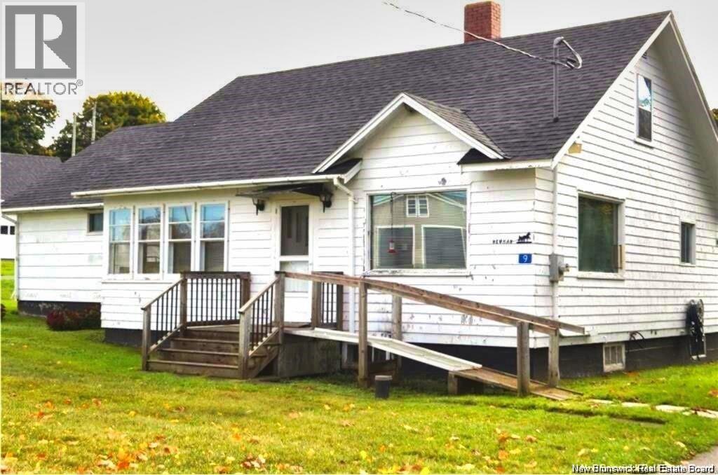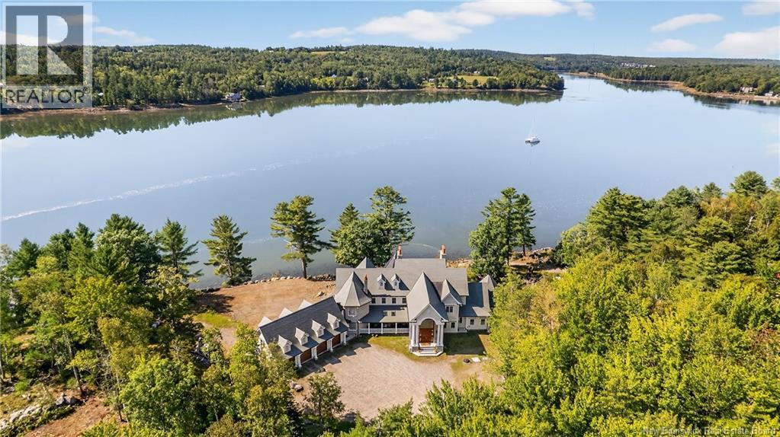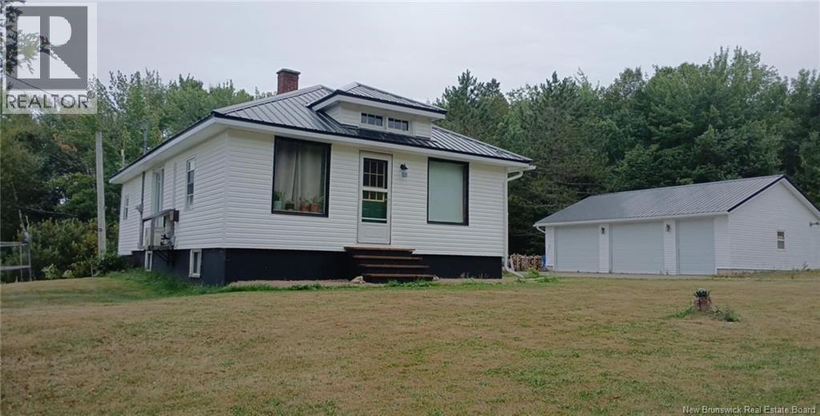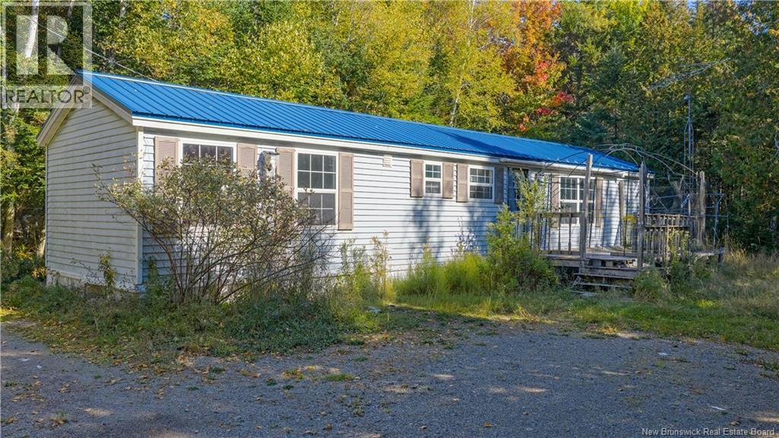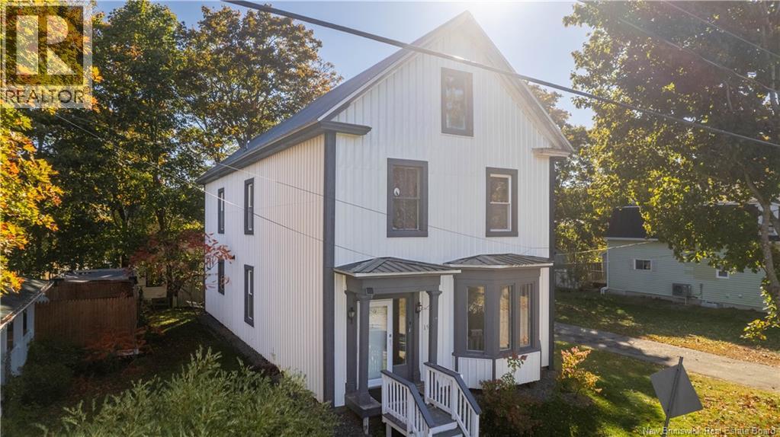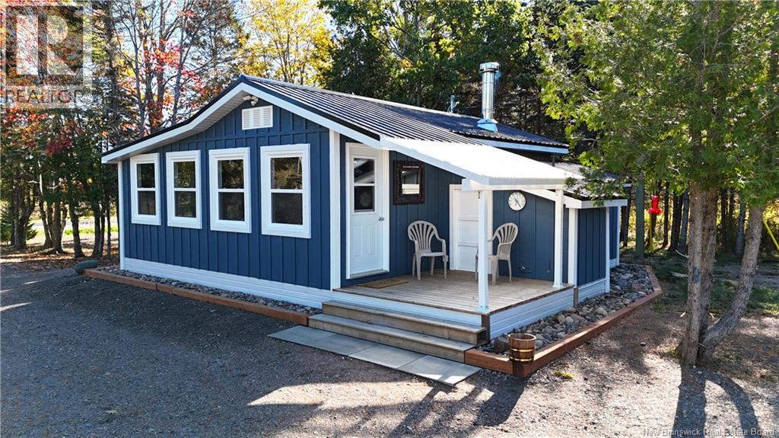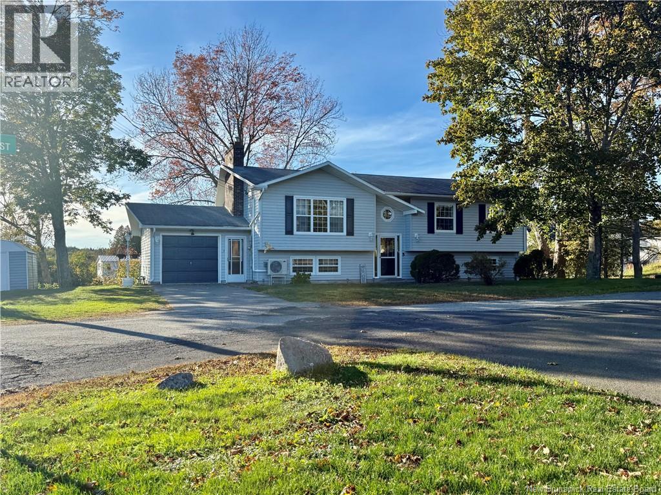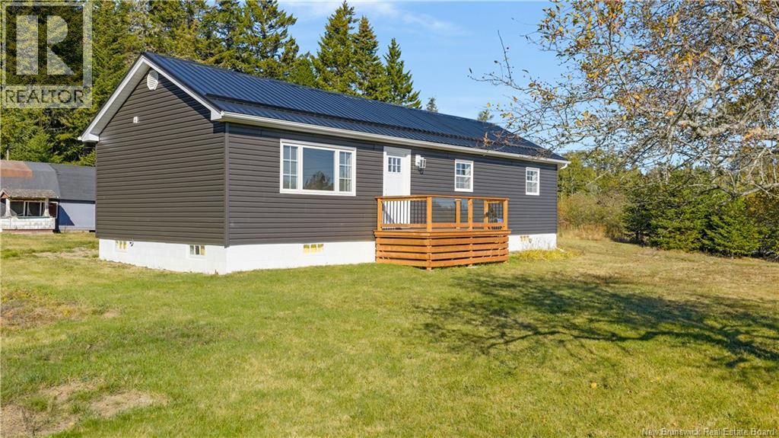- Houseful
- NB
- Saint Andrews
- E5B
- 126 Sophia St
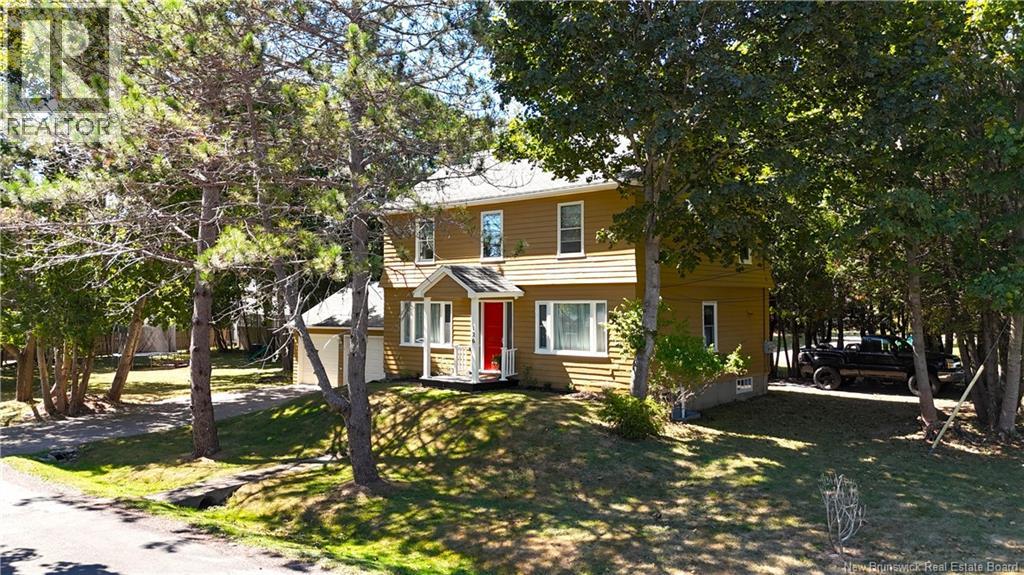
126 Sophia St
126 Sophia St
Highlights
Description
- Home value ($/Sqft)$310/Sqft
- Time on Houseful57 days
- Property typeSingle family
- Style2 level
- Lot size0.27 Acre
- Mortgage payment
Located near the center of the original town plat of historic St. Andrews By The Sea is this 5 bedroom family home with a basement apartment and a large double garage all on a lovely, landscaped level corner lot. The home has a comfortable easy flow, and is graced with spacious rooms and large windows. On the main level is the kitchen with newer appliances, dining room, living room, half bath and a bedroom. Upstairs are four spacious bedrooms and a full bath. The basement apartment has three bedrooms, a full bath, and an open concept kitchen, dining room, and living room. The shared laundry room is also in the basement. Please note that the apartment and the home have separate electrical meters. This is an excellent opportunity for the extended family, or for those looking for help with the mortgage. The detached oversized double garage has ample room for the vehicles and a workshop. The lot is level, landscaped, and ideally located close to all that this incredible seaside town has to offer. Call today to arrange your private viewing. (id:63267)
Home overview
- Heat source Electric, oil
- Heat type Baseboard heaters, forced air
- Sewer/ septic Municipal sewage system
- Has garage (y/n) Yes
- # full baths 2
- # half baths 1
- # total bathrooms 3.0
- # of above grade bedrooms 8
- Flooring Laminate, linoleum, wood
- Directions 2101024
- Lot desc Landscaped
- Lot dimensions 0.27
- Lot size (acres) 0.27
- Building size 2162
- Listing # Nb125195
- Property sub type Single family residence
- Status Active
- Bedroom 5.664m X 4.572m
Level: 2nd - Bedroom 4.572m X 3.708m
Level: 2nd - Bedroom 2.108m X 3.708m
Level: 2nd - Bathroom (# of pieces - 3) 2.108m X 2.388m
Level: 2nd - Bedroom 3.023m X 3.658m
Level: 2nd - Bedroom 2.591m X 3.124m
Level: Basement - Laundry 2.311m X 2.616m
Level: Basement - Bedroom 2.845m X 2.896m
Level: Basement - Utility 5.588m X 2.743m
Level: Basement - Bedroom 4.445m X 2.362m
Level: Basement - Bathroom (# of pieces - 3) 2.565m X 1.499m
Level: Basement - Kitchen 4.597m X 3.023m
Level: Main - Living room 4.775m X 3.734m
Level: Main - Dining room 3.048m X 3.708m
Level: Main - Bedroom 3.353m X 3.251m
Level: Main - Bathroom (# of pieces - 2) 1.219m X 2.184m
Level: Main
- Listing source url Https://www.realtor.ca/real-estate/28773029/126-sophia-street-saint-andrews
- Listing type identifier Idx

$-1,787
/ Month

