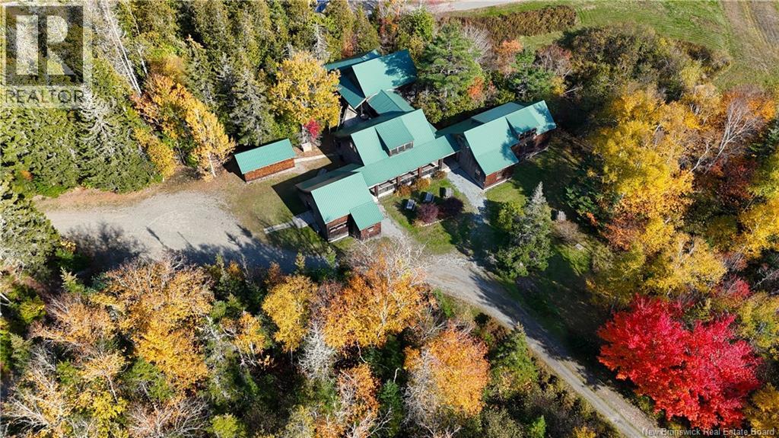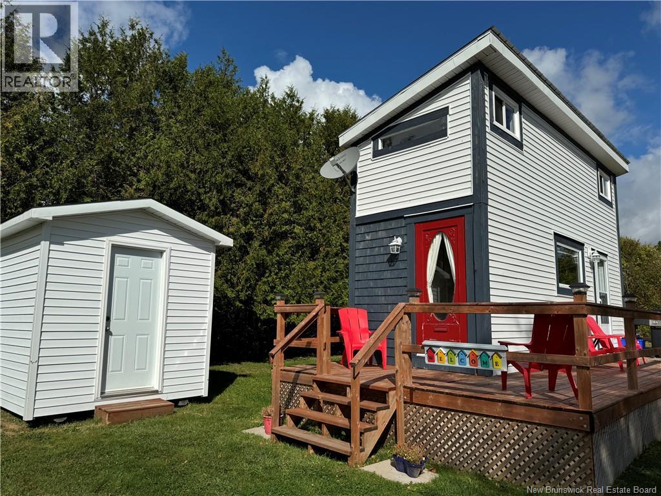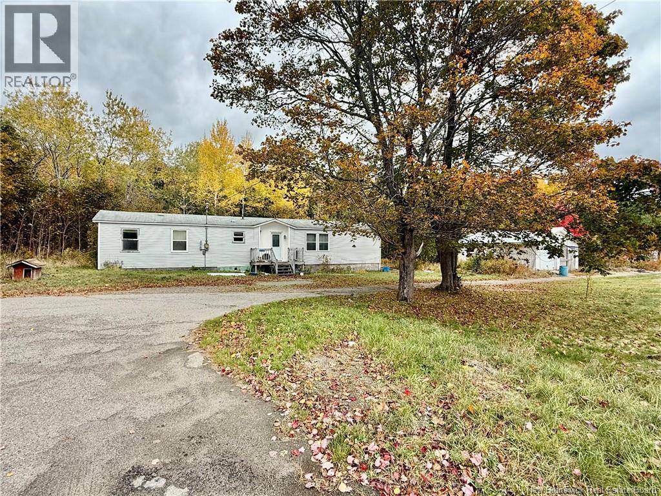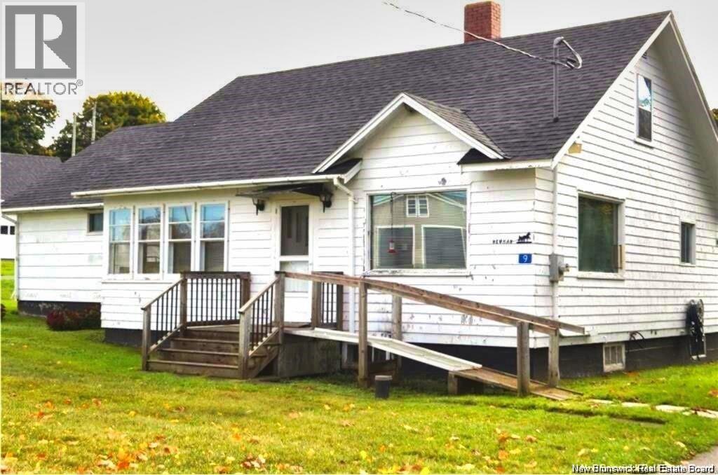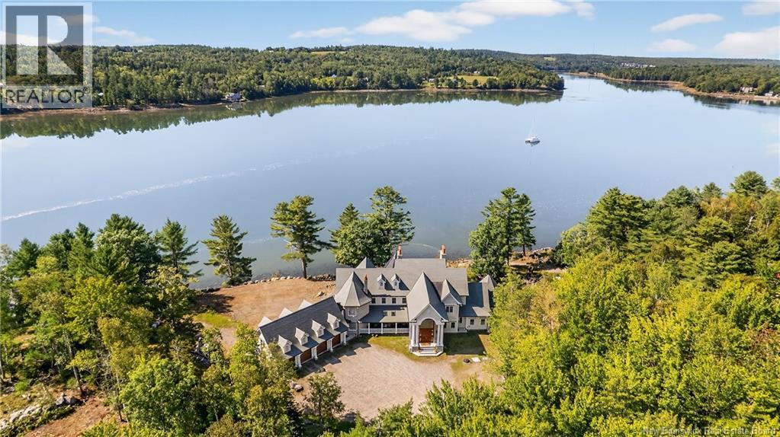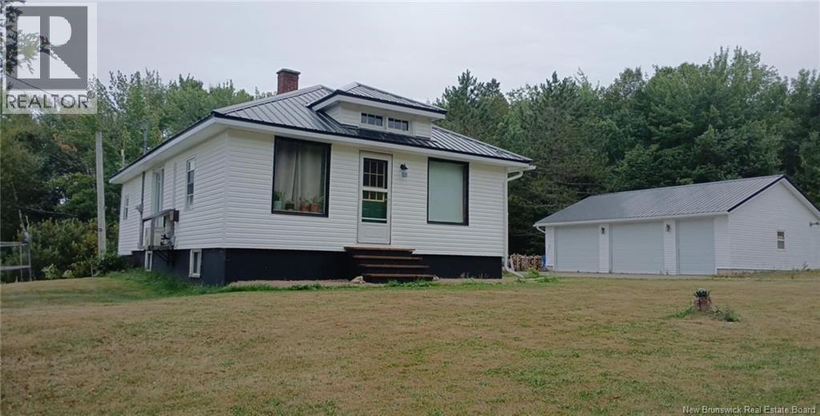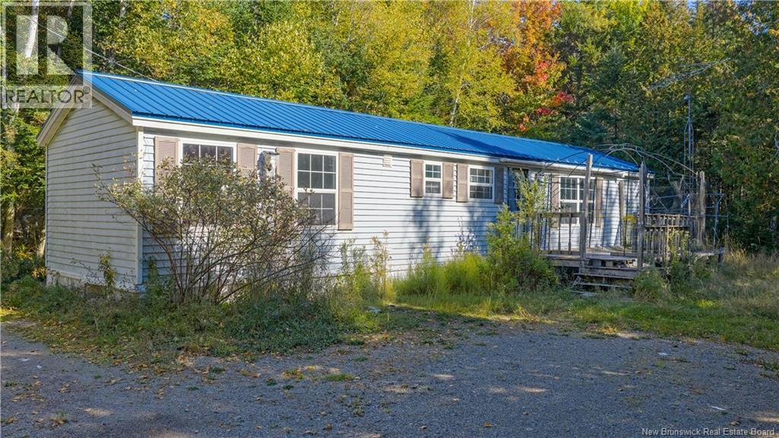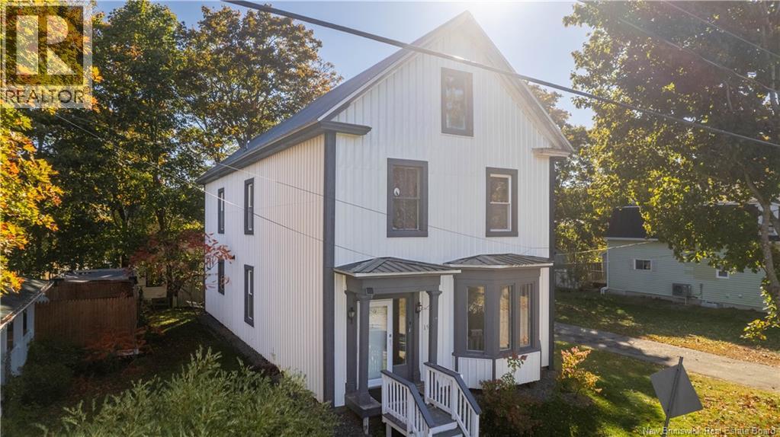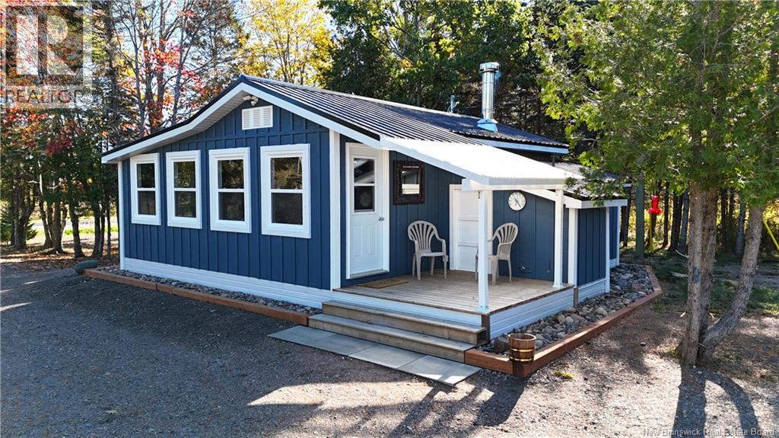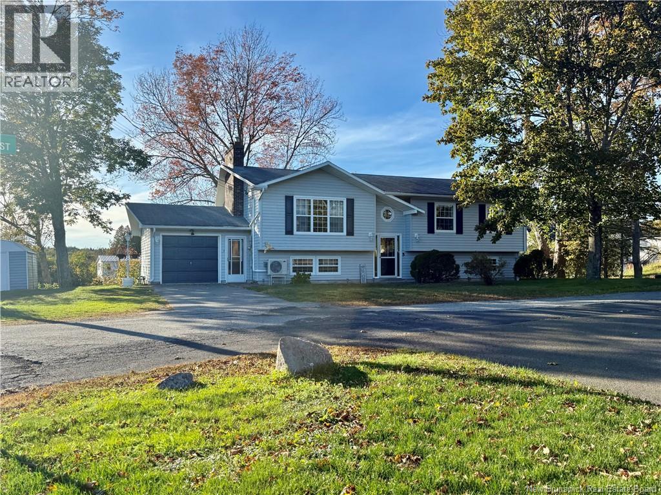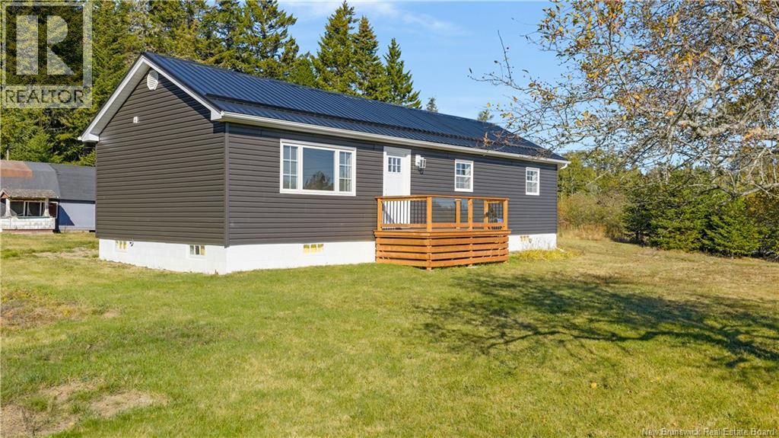- Houseful
- NB
- Saint Andrews
- E5B
- 204 Montague St

Highlights
Description
- Time on Houseful46 days
- Property typeSingle family
- Style2 level
- Lot size0.30 Acre
- Year built1830
- Mortgage payment
Welcome to 204 Montague Street where historic charm meets modern living! This character filled home is bursting with personality, featuring gorgeous wood floors, cozy fireplaces, and all the space your family needs to live, work, and play. The main level sets the tone with a warm living room complete with fireplace, a bright and functional kitchen with a huge island and tons of storage, a stylish dining room, and a family room with patio doors leading right out to the backyard. Bonus, a main floor bedroom with its own 4 piece ensuite plus laundry for added convenience perfect for multi generational living! Head upstairs to discover the primary retreat with fireplace and private 4 piece ensuite, two additional spacious bedrooms, and another full family bath. But thats not all the third level brings serious wow factor with a versatile loft, extra bonus room, and oversized walk in closet perfect for storage, hobbies, or creative space. Outside, enjoy the attached garage, a stunning stone patio made for entertaining, and a large private yard in one of St. Andrews most sought after settings. This home is truly the perfect blend of charm, character, and modern convenience and its ready for its next chapter. Contact your REALTOR® today! (id:63267)
Home overview
- Cooling Heat pump
- Heat source Electric, propane
- Heat type Heat pump
- Sewer/ septic Municipal sewage system
- Has garage (y/n) Yes
- # full baths 3
- # total bathrooms 3.0
- # of above grade bedrooms 4
- Flooring Tile, wood
- Lot dimensions 0.3
- Lot size (acres) 0.3
- Listing # Nb126096
- Property sub type Single family residence
- Status Active
- Primary bedroom 4.648m X 4.724m
Level: 2nd - Bedroom 4.42m X 4.14m
Level: 2nd - Bedroom 4.42m X 4.166m
Level: 2nd - Bathroom (# of pieces - 4) 1.549m X 2.896m
Level: 2nd - Other 2.946m X 2.896m
Level: 2nd - Other 2.845m X 3.429m
Level: 3rd - Loft 5.537m X 5.029m
Level: 3rd - Bonus room 2.794m X 3.429m
Level: 3rd - Family room 3.327m X 5.131m
Level: Main - Laundry 1.372m X 1.499m
Level: Main - Dining room 4.369m X 3.099m
Level: Main - Foyer 2.108m X 2.946m
Level: Main - Living room 4.648m X 4.851m
Level: Main - Kitchen 4.369m X 5.08m
Level: Main - Bedroom 4.648m X 4.191m
Level: Main
- Listing source url Https://www.realtor.ca/real-estate/28821559/204-montague-street-saint-andrews
- Listing type identifier Idx


