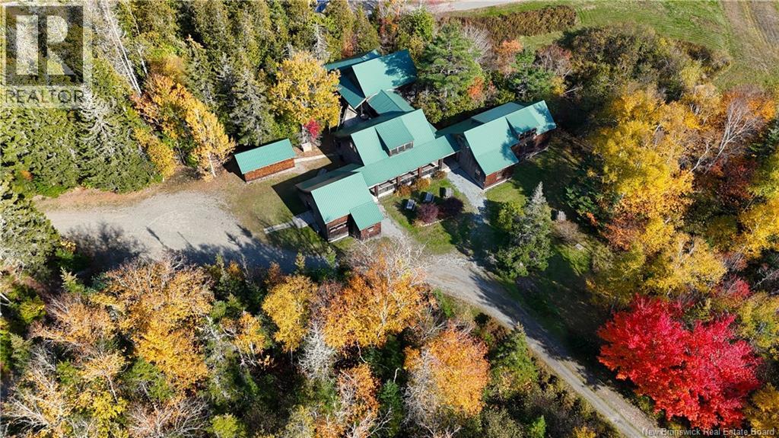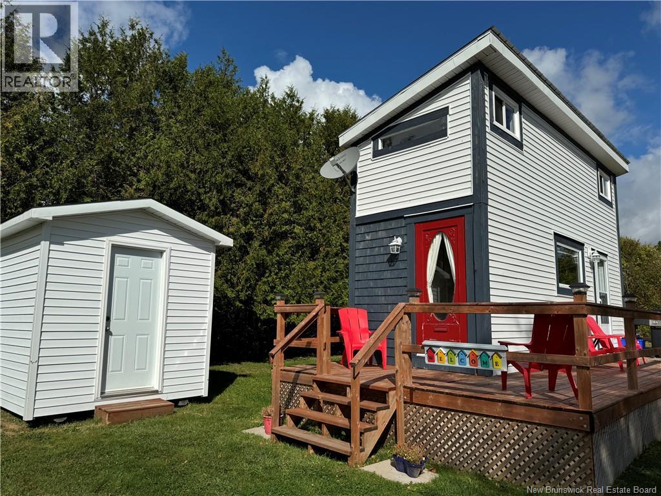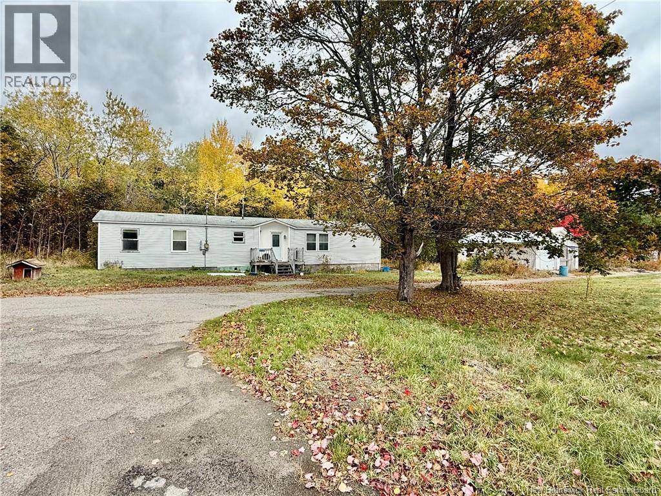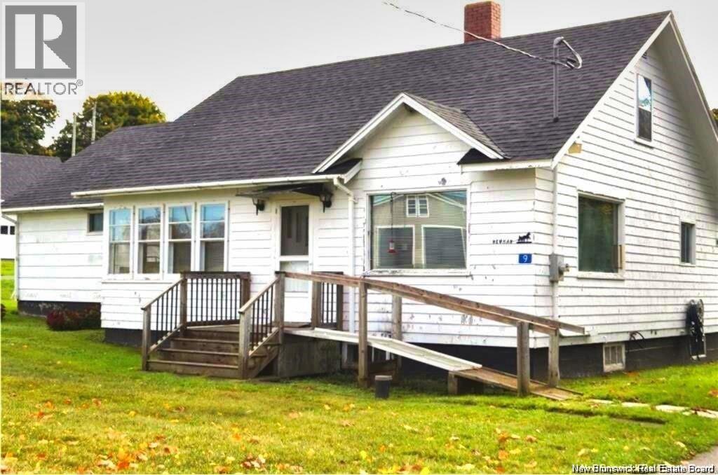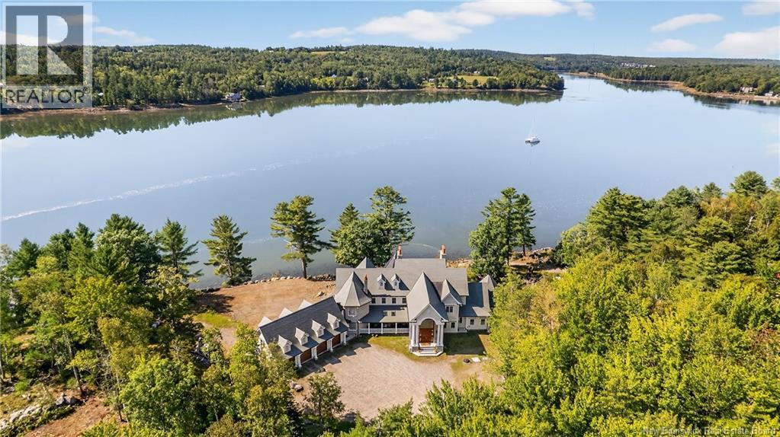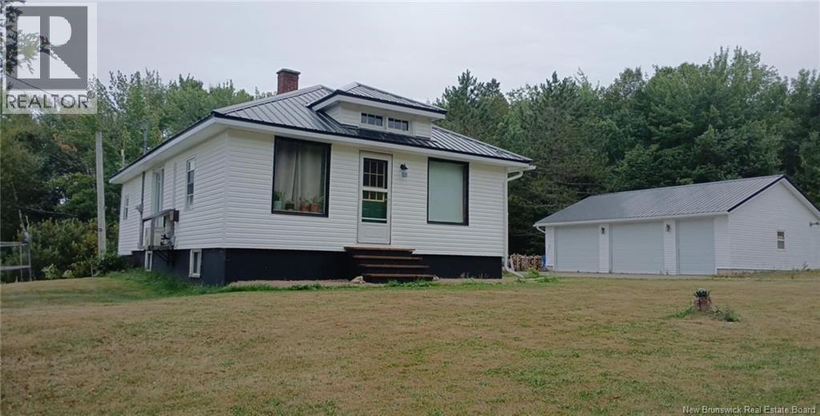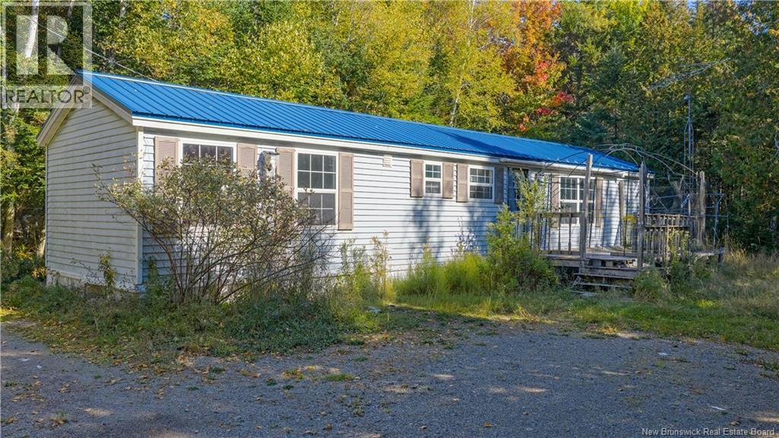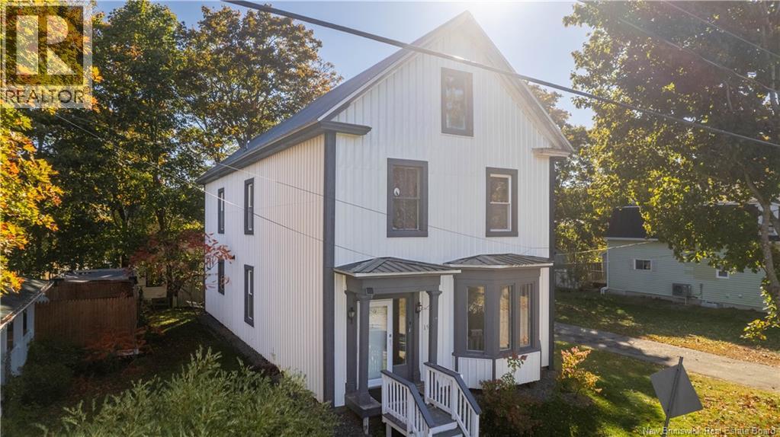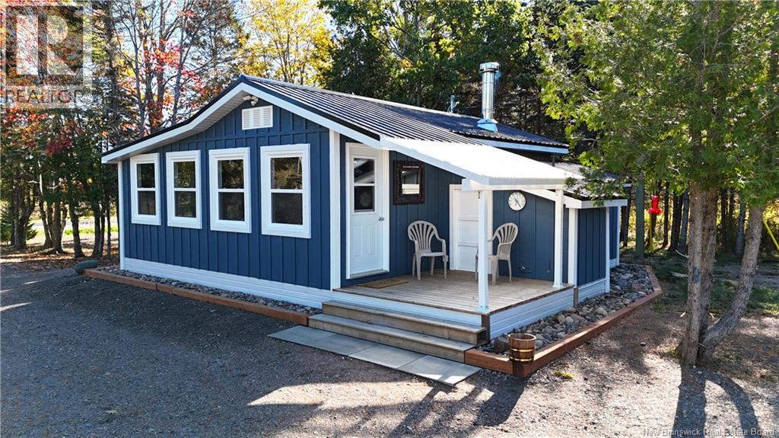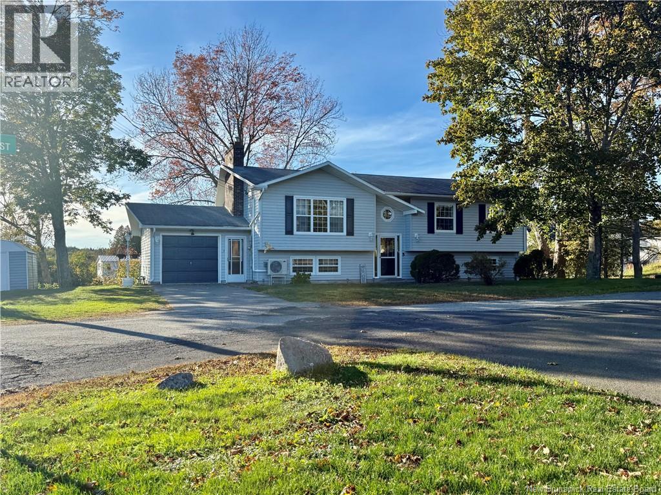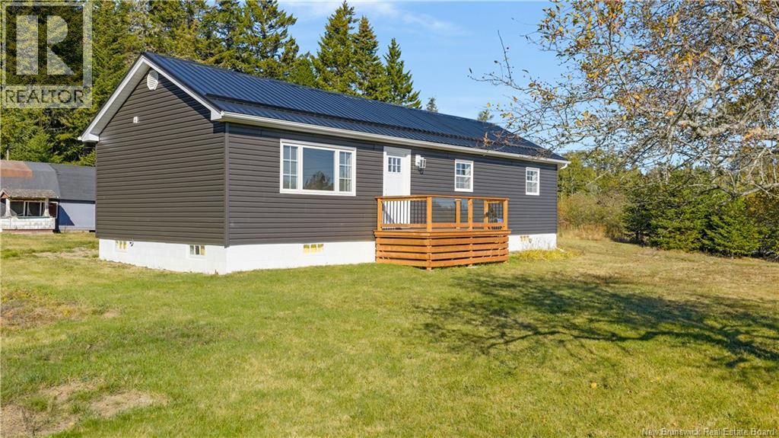- Houseful
- NB
- Saint Andrews
- E5B
- 35 Parr St
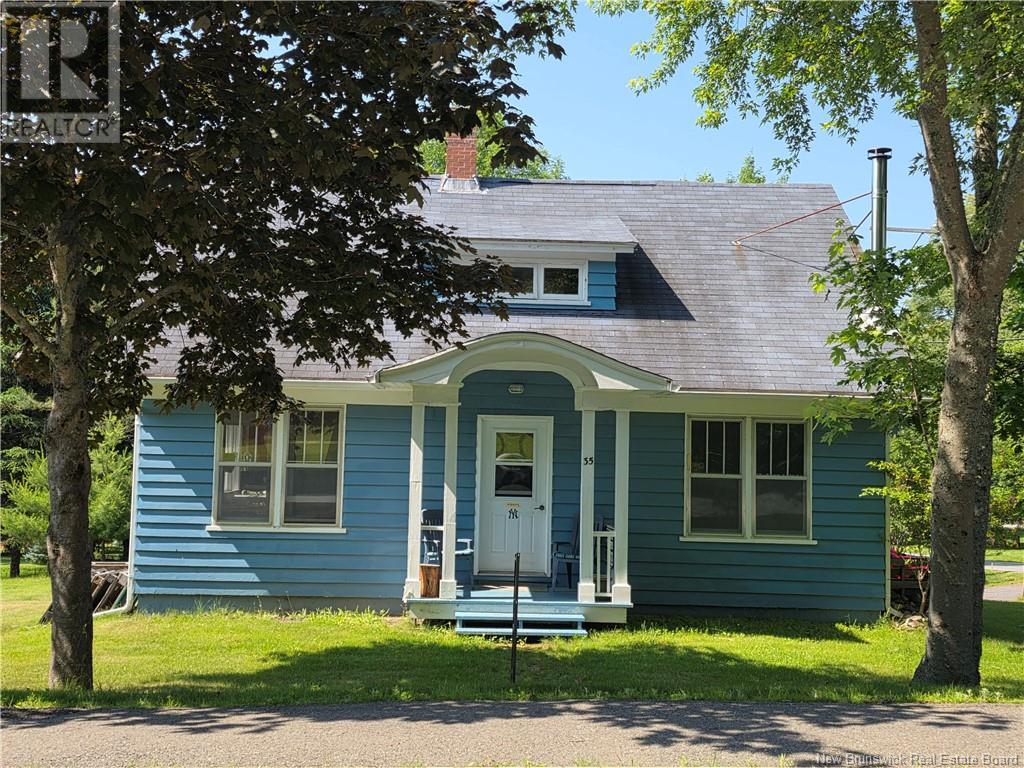
Highlights
Description
- Home value ($/Sqft)$370/Sqft
- Time on Houseful259 days
- Property typeSingle family
- Year built1950
- Mortgage payment
Reminiscent of an English cottage with its curved eyebrow and double columns decorating the front entry and a lighted pan dormer above, this mid-century home retains many of its original, unique features. Located within the town plat, on a corner lot; it is just steps away from the storied Algonquin Resort, the town center and Saint Andrews harbour. Currently configured as two apartments, one on each story, it is the removal of one door away from being a one family home once again. The main level , with its hardwood floors hosts a kitchen, separate dining room, living room, bedroom and full bath; upstairs has soft-wood floors throughout, a bath with large custom shower, kitchenette, sitting room and bedroom. The full basement hosts the washer/dryer/central vac and an abundance of storage shelves. The house is heated by a wood stove and electric heaters. Other features include upgraded electrical and plumbing and paved drive. (id:63267)
Home overview
- Heat source Electric, wood
- Heat type Baseboard heaters, stove
- Sewer/ septic Municipal sewage system
- # full baths 2
- # total bathrooms 2.0
- # of above grade bedrooms 3
- Flooring Ceramic, wood
- Lot dimensions 7309
- Lot size (acres) 0.17173402
- Building size 1350
- Listing # Nb112134
- Property sub type Single family residence
- Status Active
- Bedroom 3.531m X 3.048m
Level: 2nd - Kitchen 3.556m X 3.327m
Level: 2nd - Bedroom 3.404m X 3.327m
Level: 2nd - Bathroom (# of pieces - 3) 2.362m X 1.676m
Level: 2nd - Bathroom (# of pieces - 4) 2.235m X 2.007m
Level: Main - Living room 5.842m X 4.064m
Level: Main - Kitchen 4.394m X 3.632m
Level: Main - Dining room 3.404m X 2.565m
Level: Main - Bedroom 3.531m X 2.616m
Level: Main
- Listing source url Https://www.realtor.ca/real-estate/27874342/35-parr-street-saint-andrews
- Listing type identifier Idx

$-1,332
/ Month

