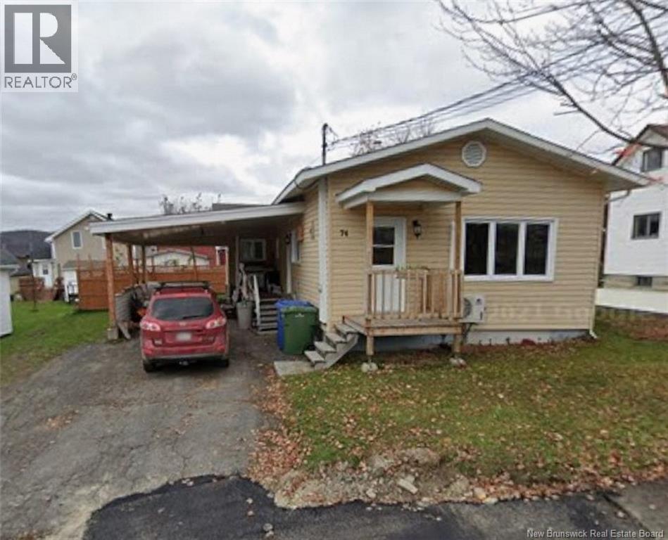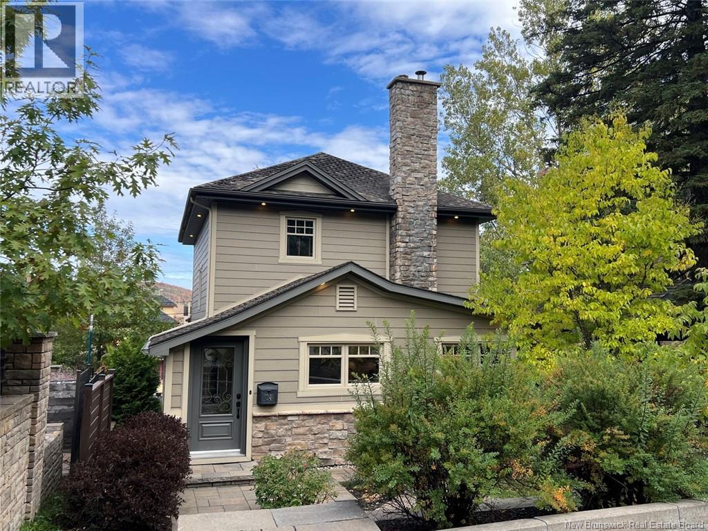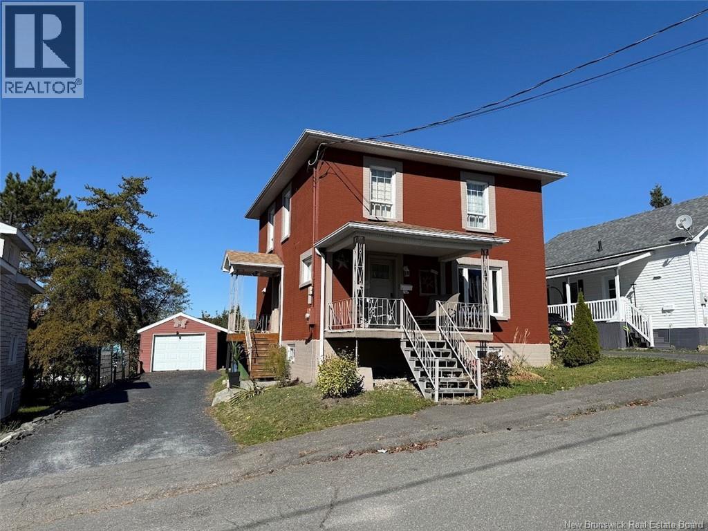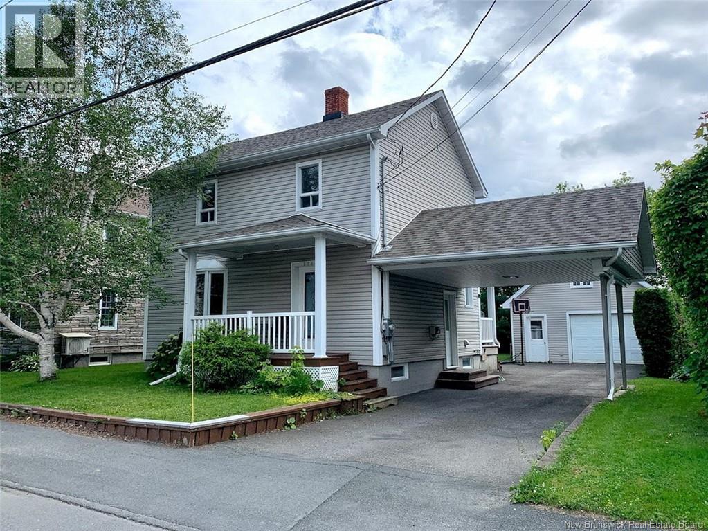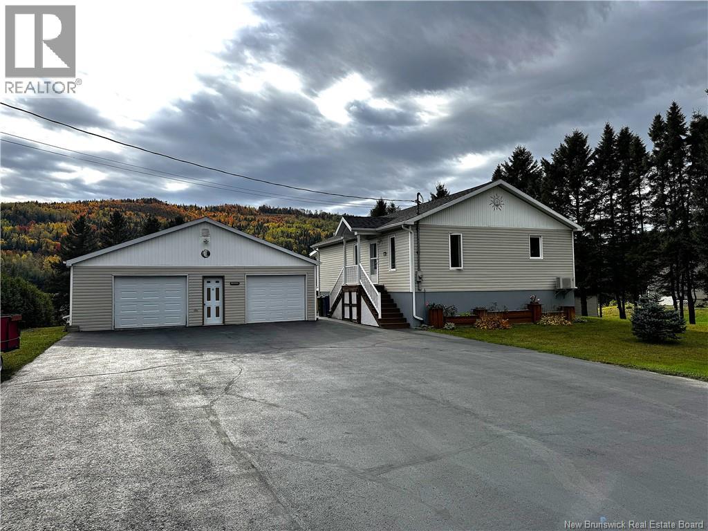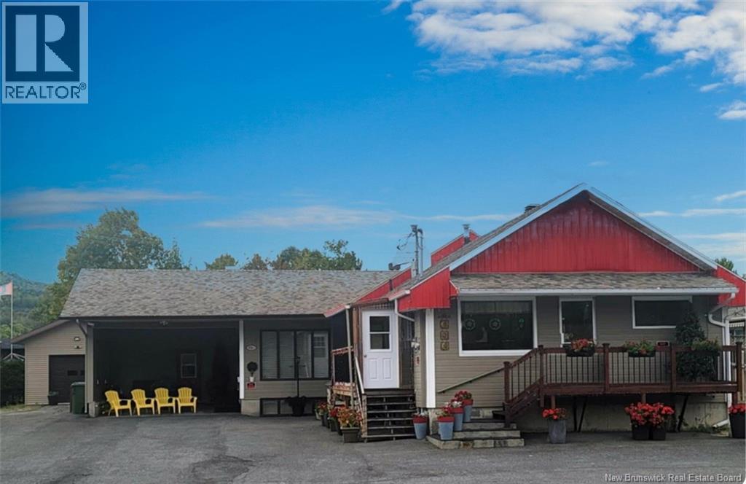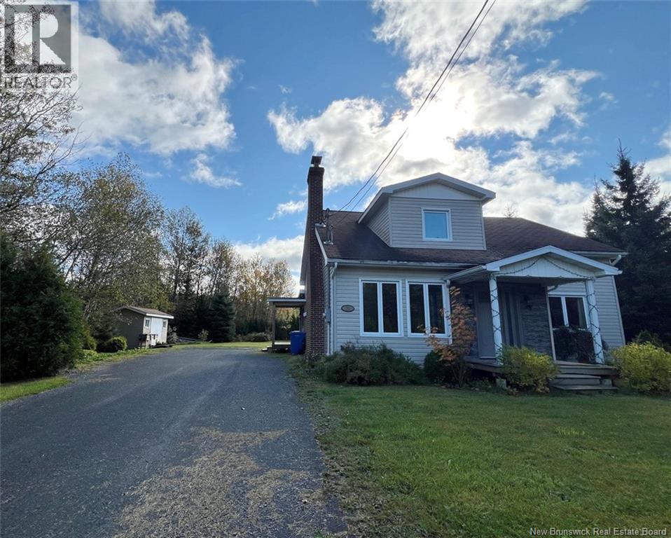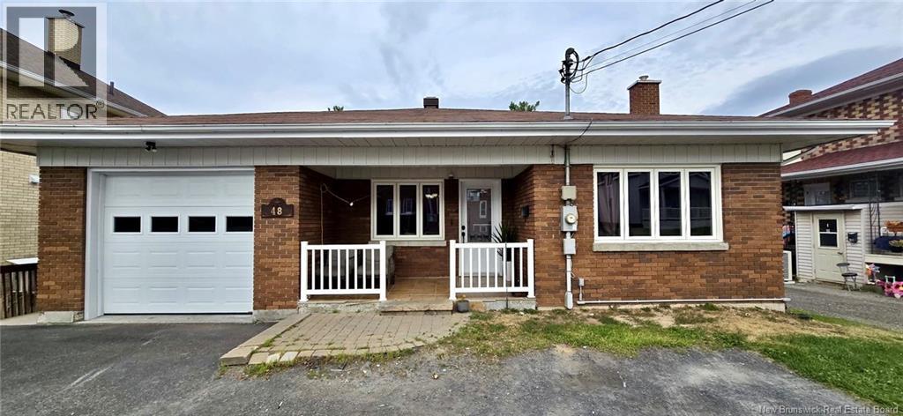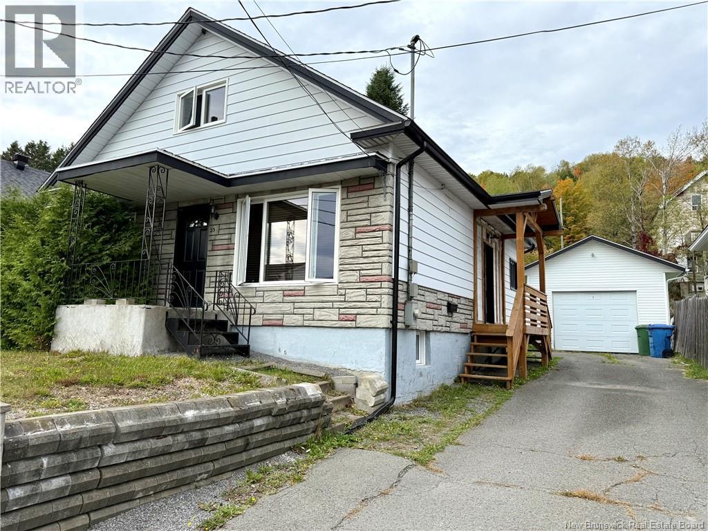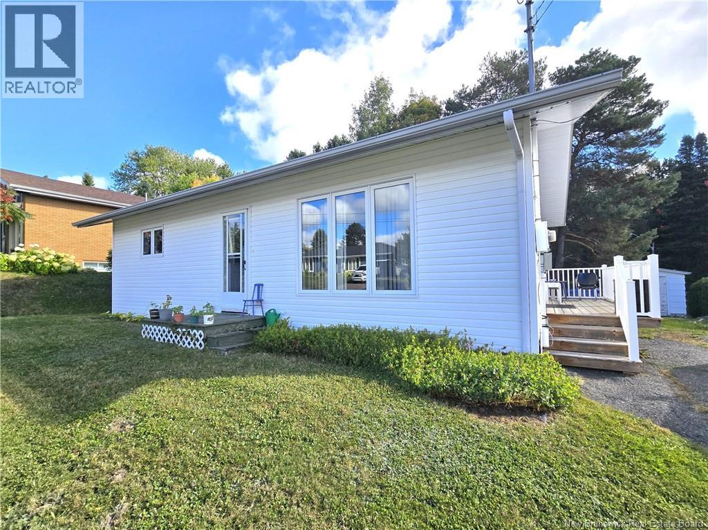- Houseful
- NB
- Saint-jacques
- E7B
- 791 Baisley Rd
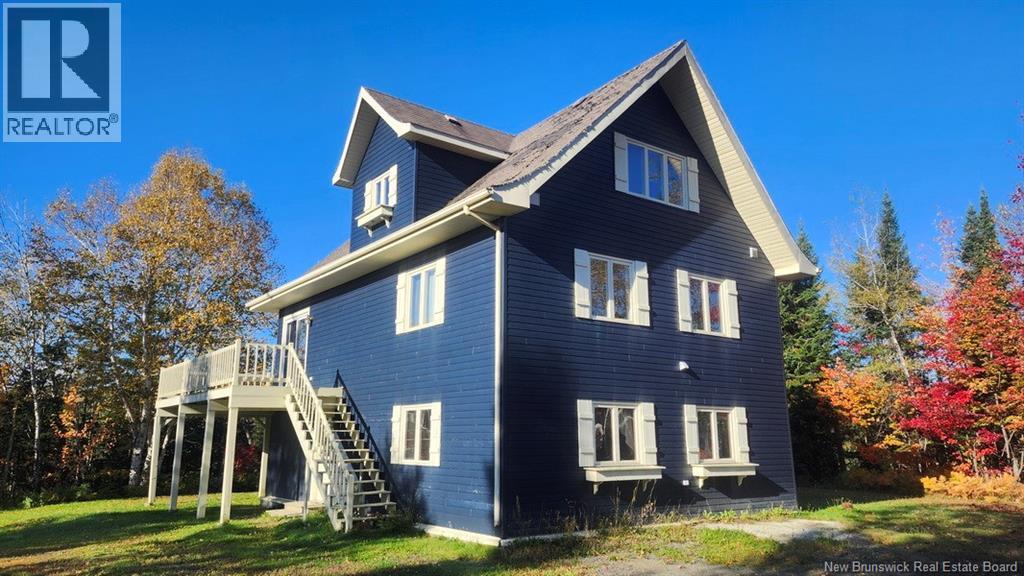
Highlights
Description
- Home value ($/Sqft)$152/Sqft
- Time on Housefulnew 3 days
- Property typeSingle family
- Lot size7.33 Acres
- Year built1978
- Mortgage payment
Beautiful and private country property set on over 7 acres of land, offering peace, space, and spectacular valley views. This 4-bedroom home underwent extensive renovations in 20142015, blending modern comfort with timeless charm. The main living area boasts a stunning kitchen with hardwood cabinets and striking green granite countertops, along with updated bathrooms featuring high-end finishes such as river stone, marble, and warm red tile. Red oak floors and bright, welcoming colors create an inviting atmosphere throughout. Enjoy relaxing on the impressive three-sided wrap-around balcony, surrounded by nature with no nearby neighbors. The ground floor offers the potential for an additional apartment perfect for extended family, an in-law suite, a home office, or business space. Washer-dryer hookups on both levels and a second kitchen provide added flexibility for multi-generational living or rental income. A must-see for anyone looking for a peaceful retreat with modern upgrades and endless possibilities! (id:63267)
Home overview
- Cooling Heat pump
- Heat source Electric
- Heat type Baseboard heaters, heat pump, other
- Sewer/ septic Septic system
- # full baths 3
- # total bathrooms 3.0
- # of above grade bedrooms 4
- Flooring Ceramic, marble, wood
- Lot desc Partially landscaped
- Lot dimensions 7.33
- Lot size (acres) 7.33
- Building size 2100
- Listing # Nb127648
- Property sub type Single family residence
- Status Active
- Primary bedroom 3.962m X 4.267m
Level: 3rd - Ensuite 2.032m X 2.743m
Level: 3rd - Kitchen / dining room 3.658m X 4.267m
Level: Basement - Bedroom 2.438m X 2.438m
Level: Basement - Bedroom 2.438m X 4.267m
Level: Basement - Living room 3.353m X 5.486m
Level: Basement - Living room 4.267m X 4.267m
Level: Main - Bedroom 2.743m X 4.267m
Level: Main - Bathroom (# of pieces - 3) 2.743m X 3.658m
Level: Main - Kitchen 3.226m X 3.302m
Level: Main - Dining room 3.048m X 4.267m
Level: Main
- Listing source url Https://www.realtor.ca/real-estate/28942617/791-baisley-road-saint-jacques
- Listing type identifier Idx

$-853
/ Month

