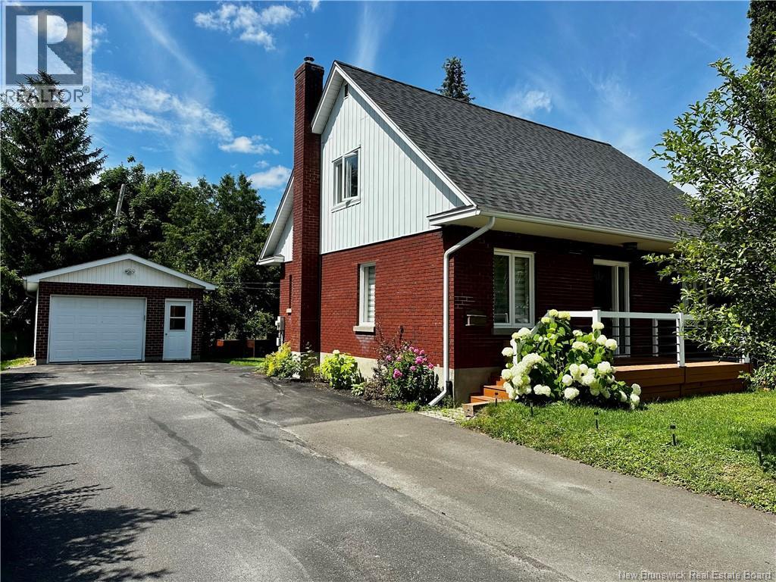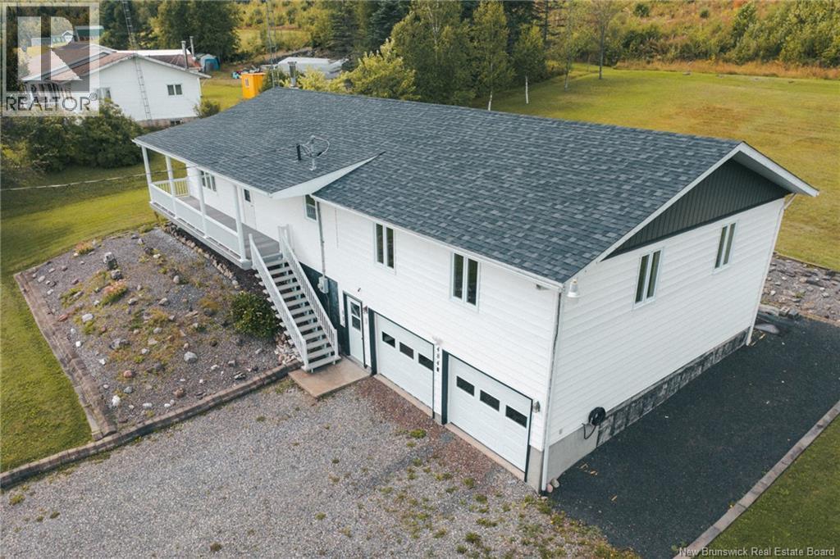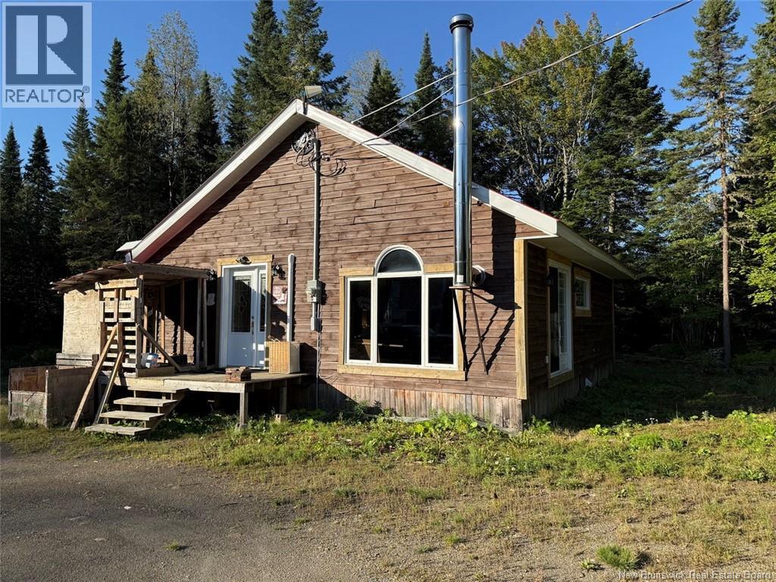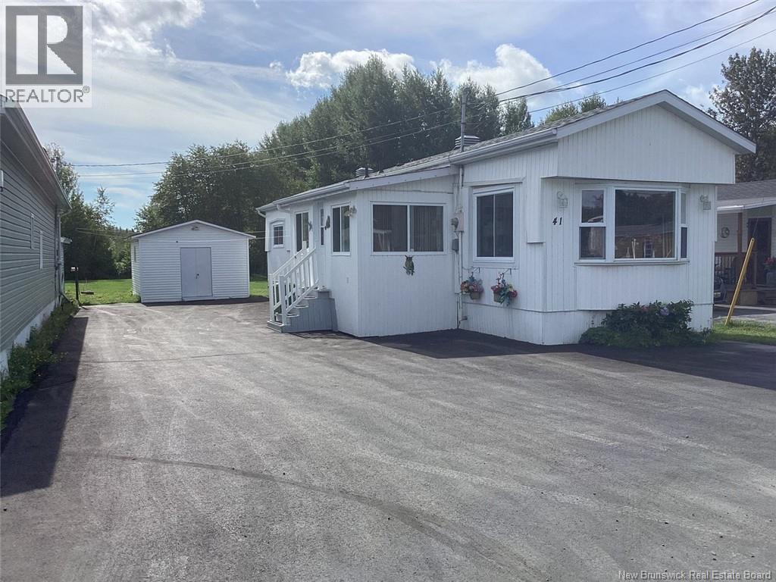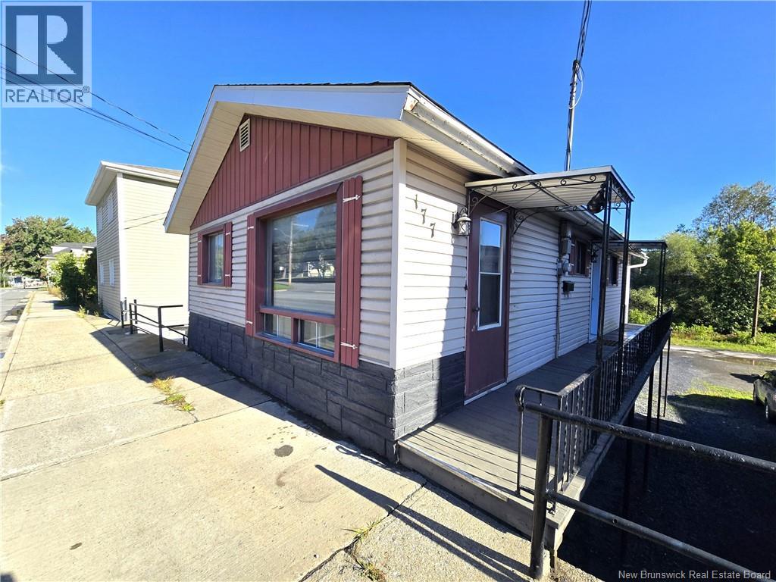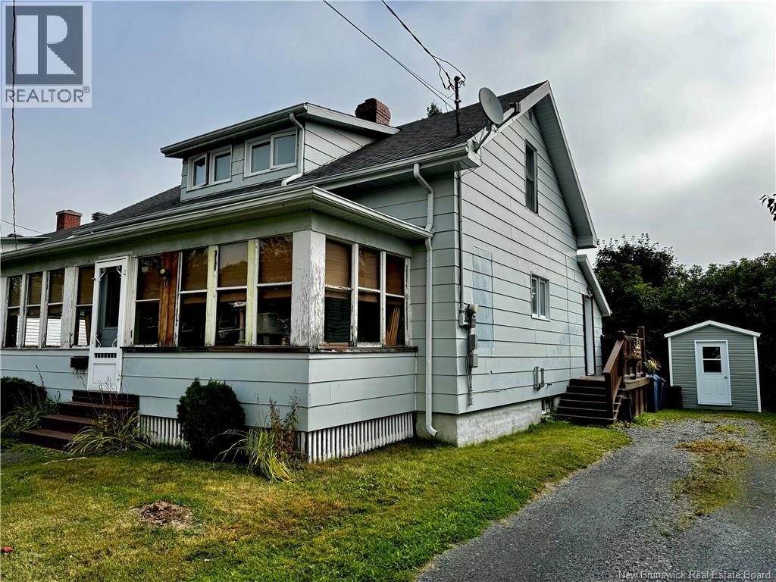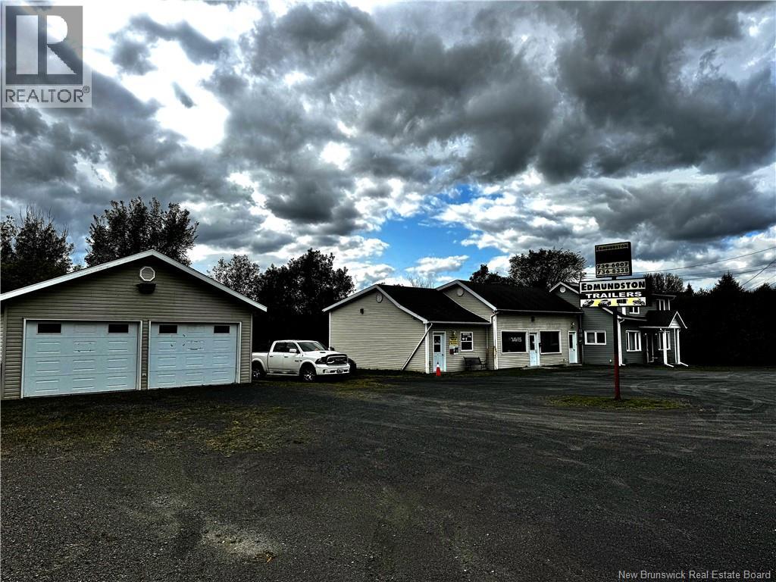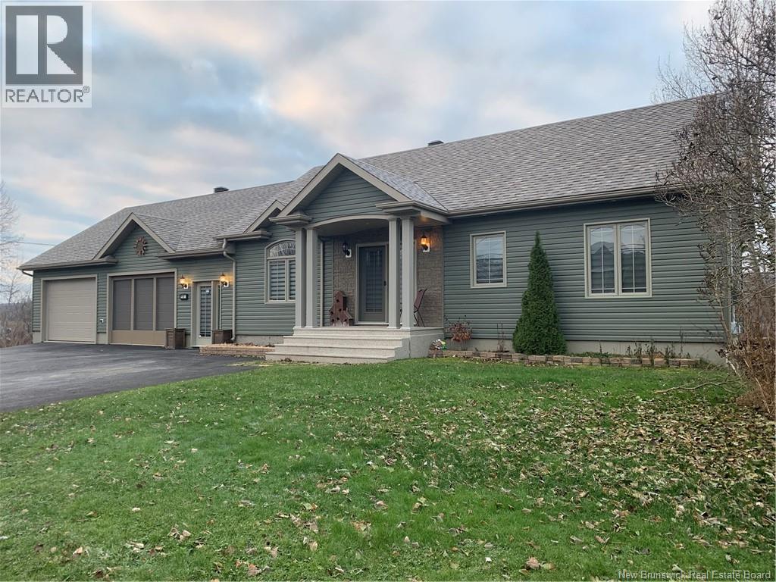- Houseful
- NB
- Saint-jacques
- E7B
- 8 Lonard St
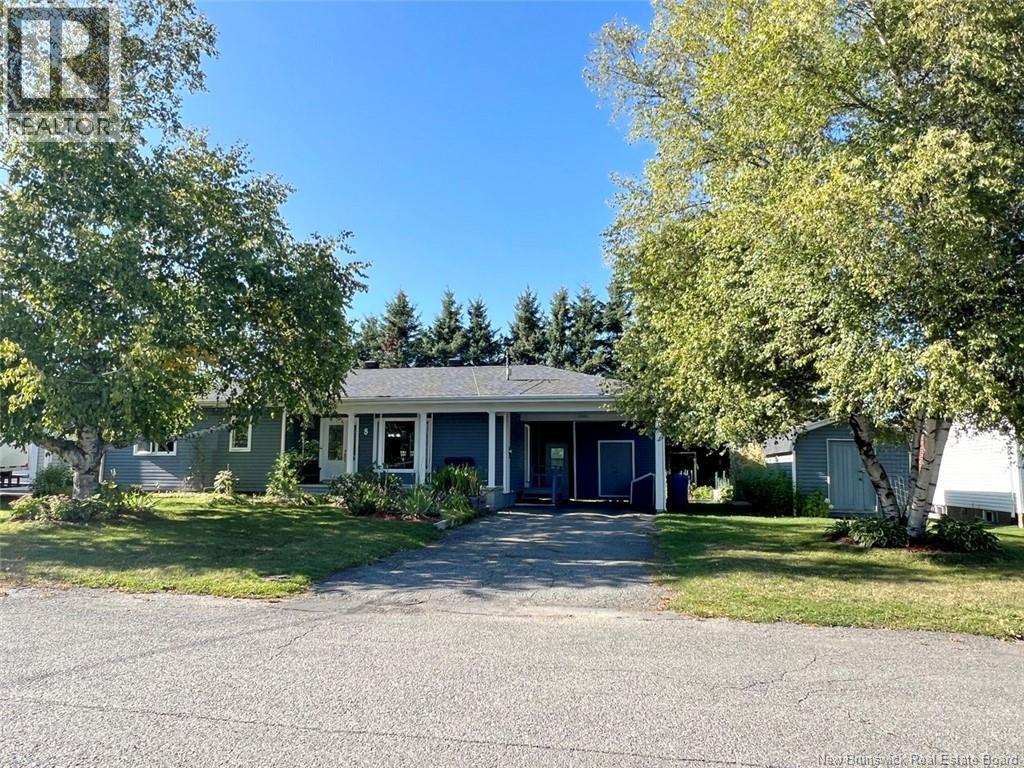
Highlights
This home is
7%
Time on Houseful
31 hours
Description
- Home value ($/Sqft)$136/Sqft
- Time on Housefulnew 31 hours
- Property typeSingle family
- Lot size7,201 Sqft
- Year built1978
- Mortgage payment
Bungalow-style property offering all the space and comfort youre looking for. On the main floor, youll find three bedrooms, a full bathroom, and a bright open-concept area combining the kitchen, living room, and dining room. The fully finished basement offers a spacious family room, perfect for working out or enjoying your favorite activities, a fourth bedroom, a second full bathroom, plenty of storage space, and an additional room that can serve as a workshop. At the back, enjoy a large patio leading to an above-ground pool, a shed, a garden area, and a carport. A property not to be misses, call today to book a visit! (id:63267)
Home overview
Amenities / Utilities
- Heat source Electric
- Has pool (y/n) Yes
- Sewer/ septic Municipal sewage system
Exterior
- Has garage (y/n) Yes
Interior
- # full baths 2
- # total bathrooms 2.0
- # of above grade bedrooms 4
- Flooring Ceramic, laminate, linoleum, hardwood
Lot/ Land Details
- Lot desc Landscaped
- Lot dimensions 669
Overview
- Lot size (acres) 0.16530764
- Building size 1760
- Listing # Nb126703
- Property sub type Single family residence
- Status Active
Rooms Information
metric
- Bedroom 3.861m X 3.505m
Level: Basement - Family room 3.302m X 6.375m
Level: Basement - Storage 2.565m X 2.489m
Level: Basement - Utility 3.759m X 2.286m
Level: Basement - Bathroom (# of pieces - 3) 3.937m X 2.438m
Level: Basement - Dining room 3.302m X 2.362m
Level: Main - Kitchen 3.302m X 4.166m
Level: Main - Living room 3.2m X 4.928m
Level: Main - Bedroom 3.302m X 3.327m
Level: Main - Bathroom (# of pieces - 3) 3.556m X 1.829m
Level: Main - Bedroom 3.302m X 1.981m
Level: Main - Primary bedroom 3.531m X 3.48m
Level: Main
SOA_HOUSEKEEPING_ATTRS
- Listing source url Https://www.realtor.ca/real-estate/28867814/8-léonard-street-saint-jacques
- Listing type identifier Idx
The Home Overview listing data and Property Description above are provided by the Canadian Real Estate Association (CREA). All other information is provided by Houseful and its affiliates.

Lock your rate with RBC pre-approval
Mortgage rate is for illustrative purposes only. Please check RBC.com/mortgages for the current mortgage rates
$-640
/ Month25 Years fixed, 20% down payment, % interest
$
$
$
%
$
%

Schedule a viewing
No obligation or purchase necessary, cancel at any time

