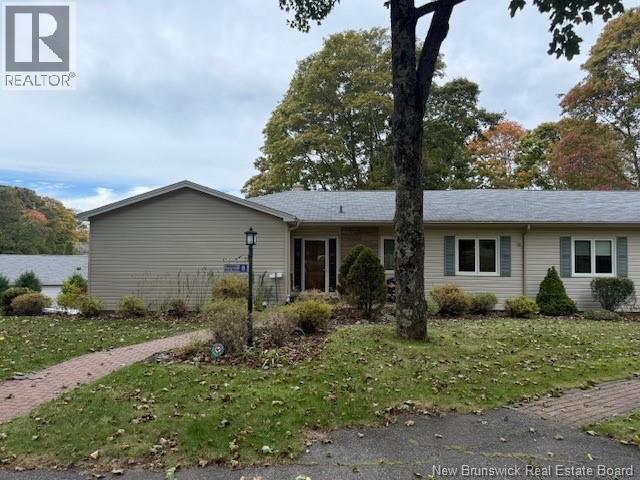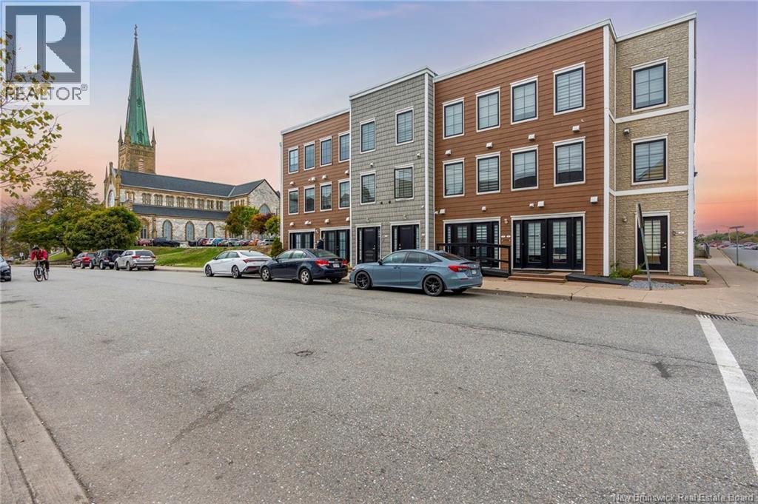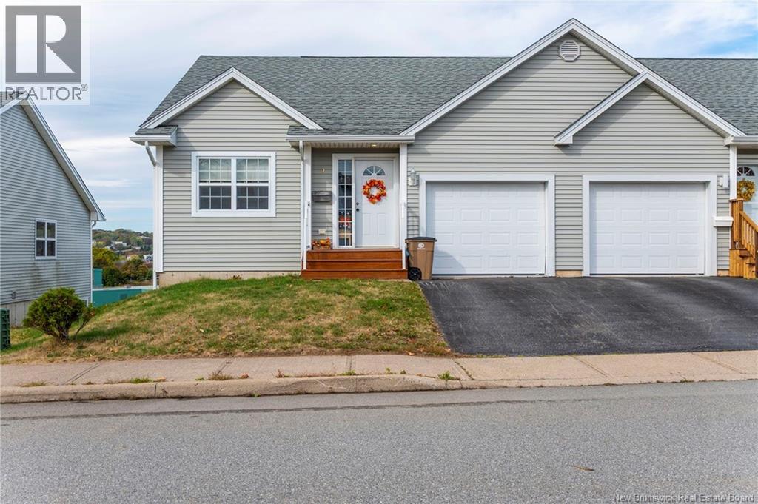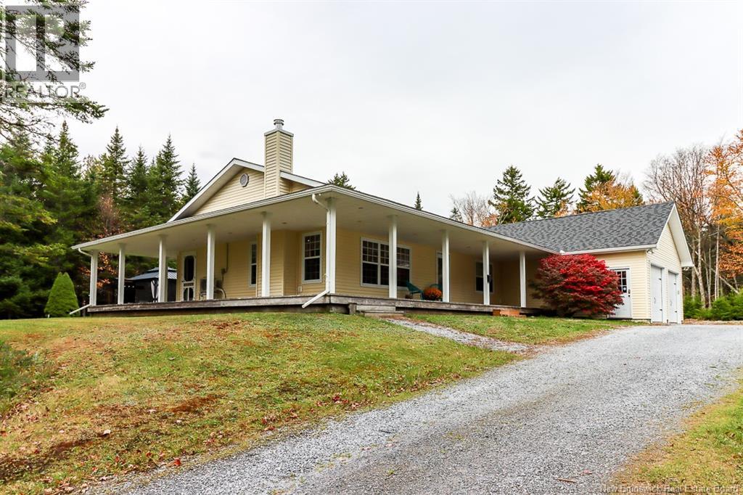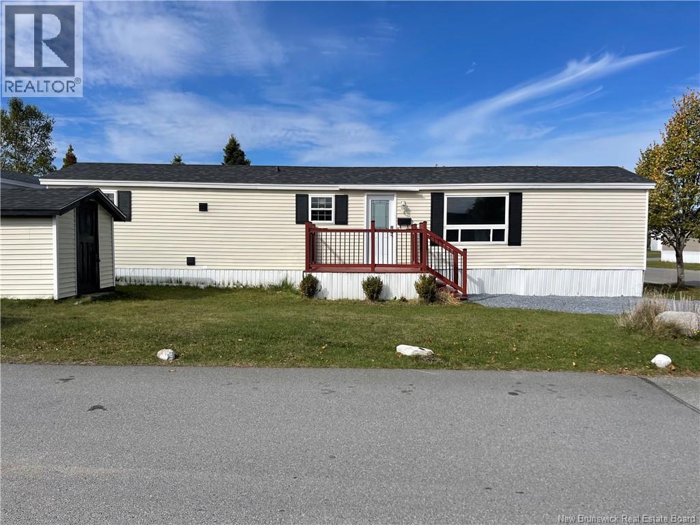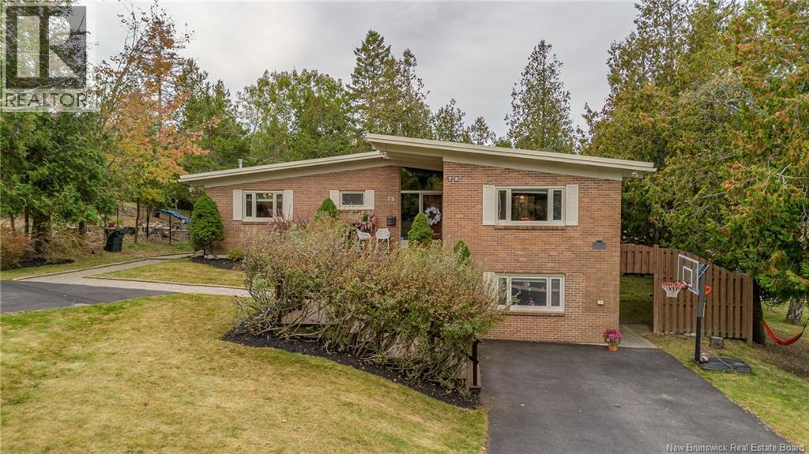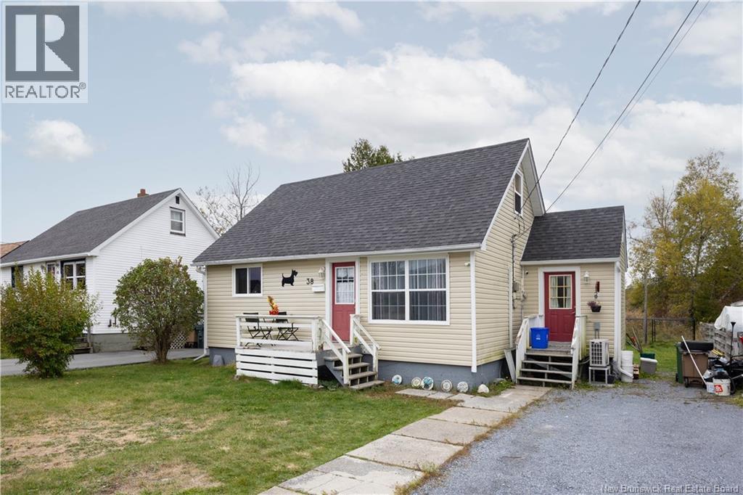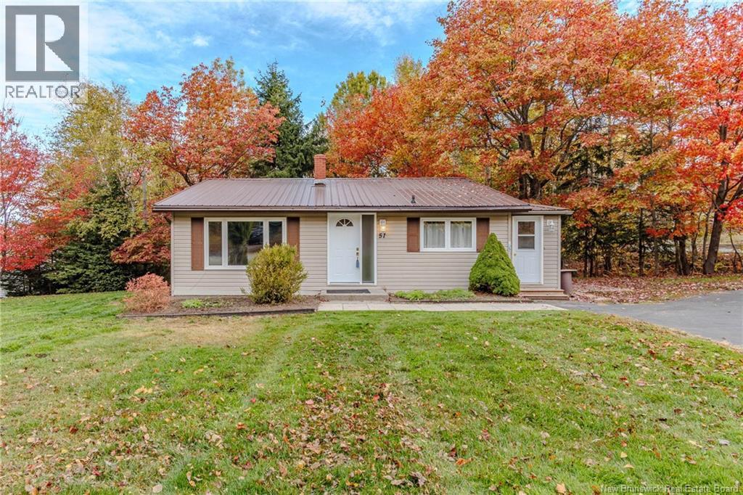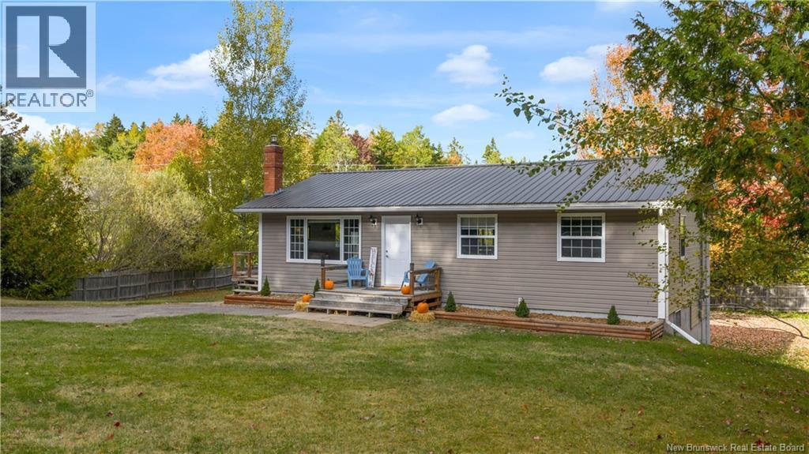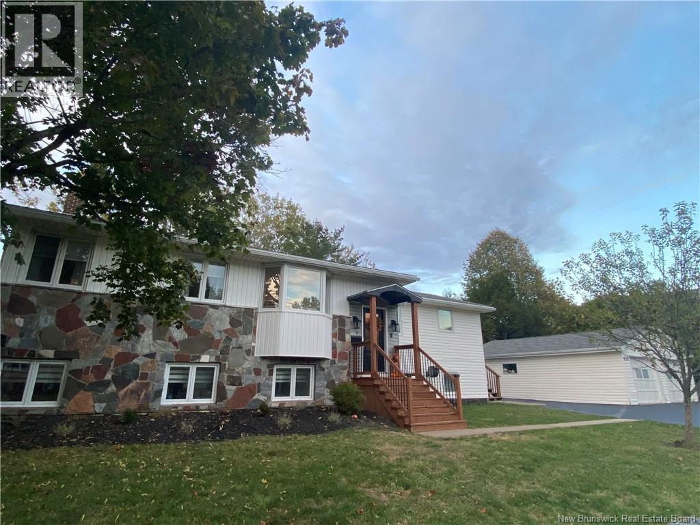- Houseful
- NB
- Saint John
- Loch Lomond
- 100 Mallory St
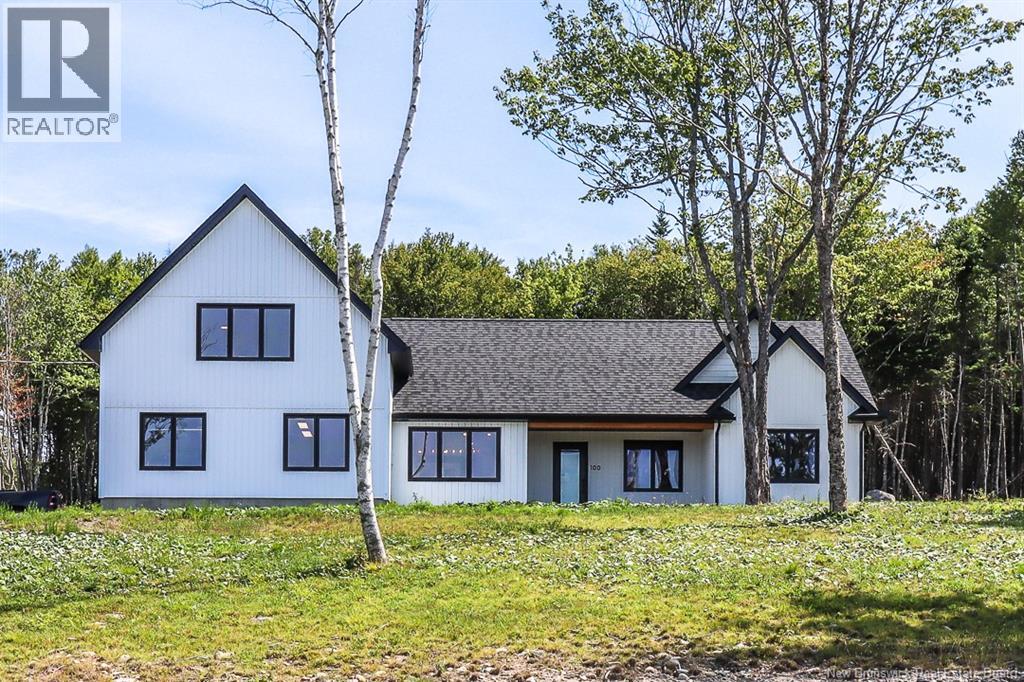
Highlights
Description
- Home value ($/Sqft)$260/Sqft
- Time on Houseful69 days
- Property typeSingle family
- Neighbourhood
- Lot size1.34 Acres
- Year built2022
- Mortgage payment
Welcome to 100 Mallory Street. Stunning 3 bedroom home with attached two car garage. The tasteful decor and design of this house will make you feel like you are walking into a magazine. From the front door entrance, step into a bright and spacious interior featuring vaulted ceiling , no shortage of windows and classy lighting. The fabulous Chefs kitchen is a true masterpiece with abundant cabinetry with sleek built in appliances. Centre Island with gleaming wood top is where everyone gathers for meals and entertaining.Great room also offers lovely Lving room and dining room complete with gas fireplace and built ins. Large back deck is assessable through garden doors. The separate primary suite impresses with a luxurious spa like ensuite bathroom, providing a relaxing retreat at the end of the day. Large walk in closet. It also has own electric fire place for comfort and ambiance , with walk out to back deck. On the other side of the house you will find two bedrooms and a full bathroom. Large laundry room complete the main level . Upper level is a spacious bonus room with own 1/2 bath for convenience. Home is built on a slab, as main floor offers everything for todays family. Outside, the property is a blank canvas for landscaping, allowing new owners to design their outdoor oasis to suit their style. Garage is perfect for additional storage, with built in utility room . The Seller is related to Real Estate Salesperson. (id:63267)
Home overview
- Cooling Heat pump
- Heat source Electric, propane
- Heat type Heat pump
- Sewer/ septic Septic system
- Has garage (y/n) Yes
- # full baths 2
- # half baths 1
- # total bathrooms 3.0
- # of above grade bedrooms 3
- Flooring Laminate
- Lot dimensions 1.34
- Lot size (acres) 1.34
- Building size 2308
- Listing # Nb124327
- Property sub type Single family residence
- Status Active
- Bonus room 5.893m X 5.156m
Level: 2nd - Bedroom 2.743m X 3.861m
Level: Main - Primary bedroom 4.42m X 4.623m
Level: Main - Bathroom (# of pieces - 4) 2.743m X 2.743m
Level: Main - Kitchen 3.683m X 5.791m
Level: Main - Great room 5.359m X 6.096m
Level: Main - Other 2.896m X 2.311m
Level: Main - Laundry 2.311m X 2.896m
Level: Main - Storage 3.023m X 1.295m
Level: Main - Bedroom 3.962m X 3.353m
Level: Main - Dining room 3.683m X 2.743m
Level: Main
- Listing source url Https://www.realtor.ca/real-estate/28702534/100-mallory-street-saint-john
- Listing type identifier Idx

$-1,600
/ Month

